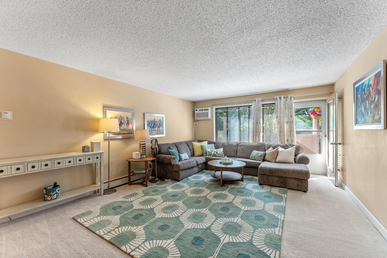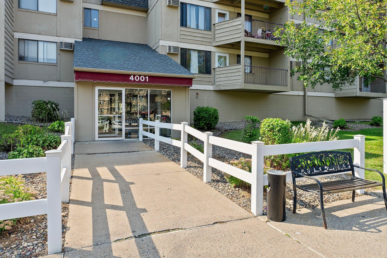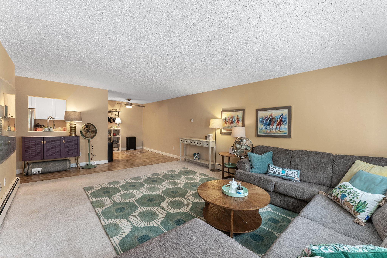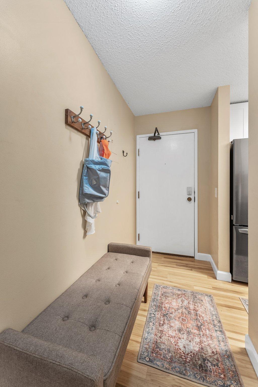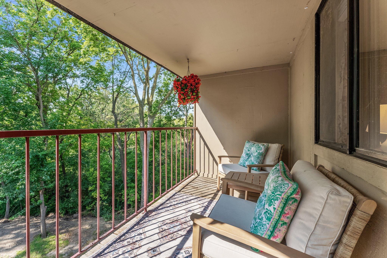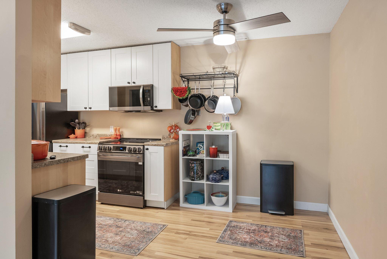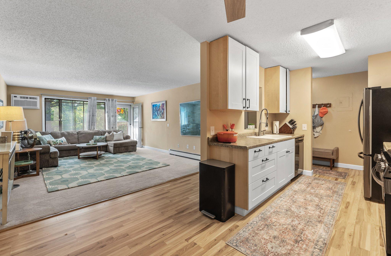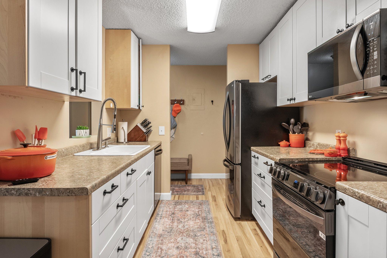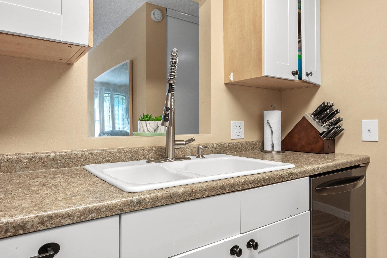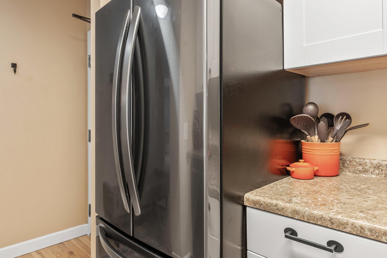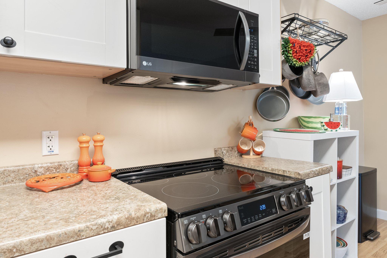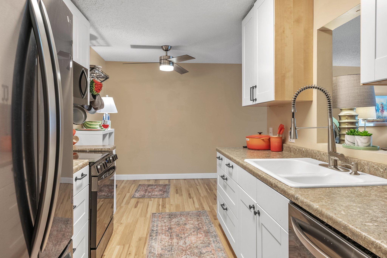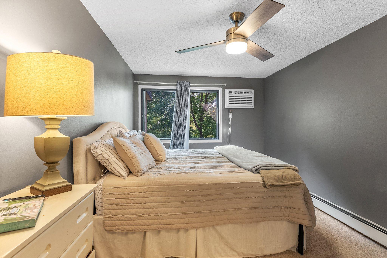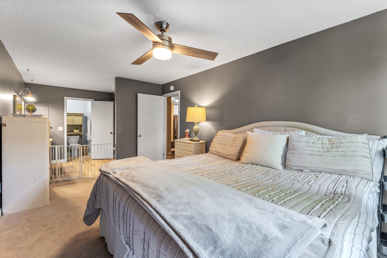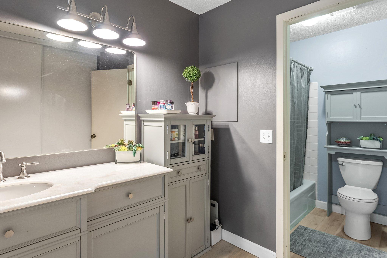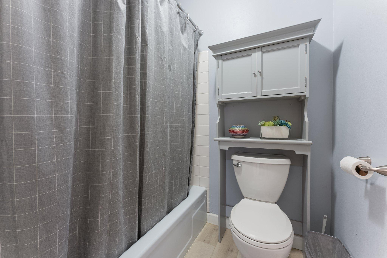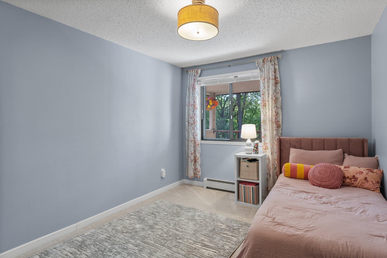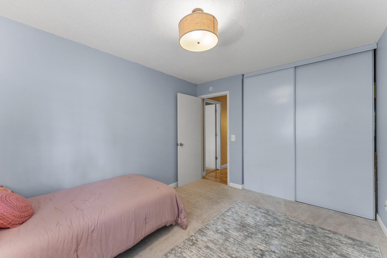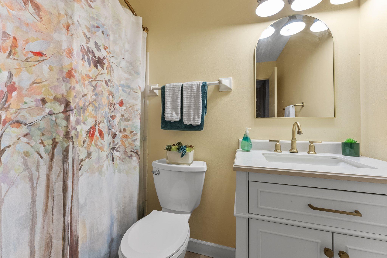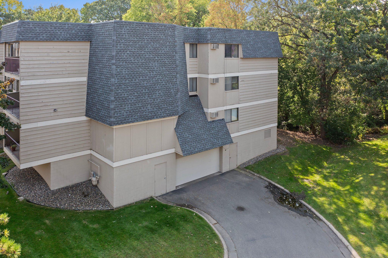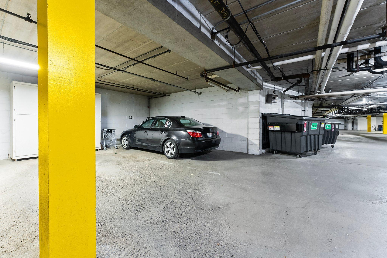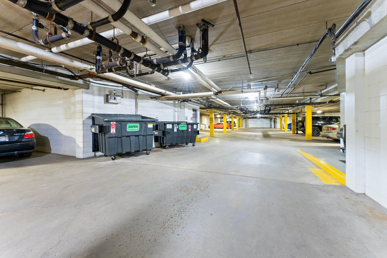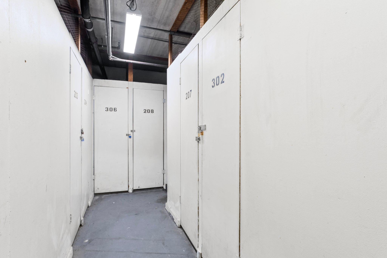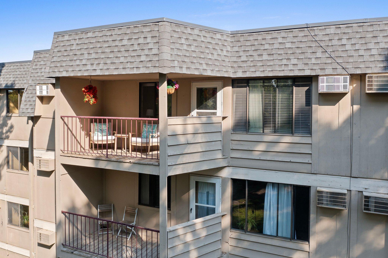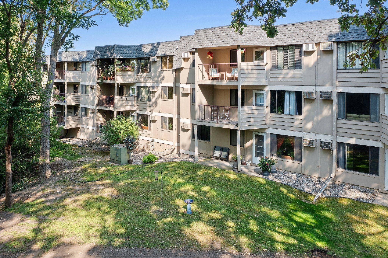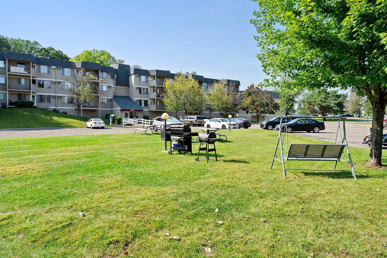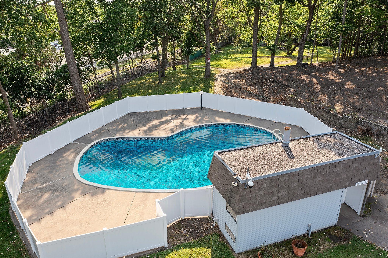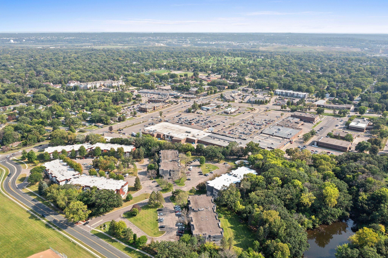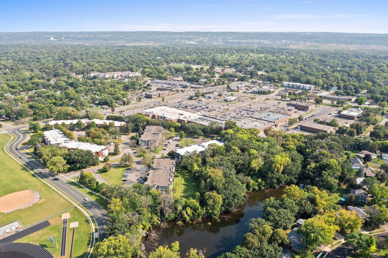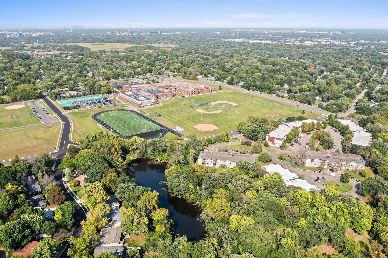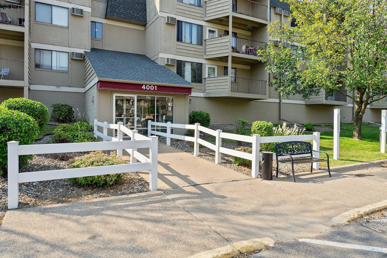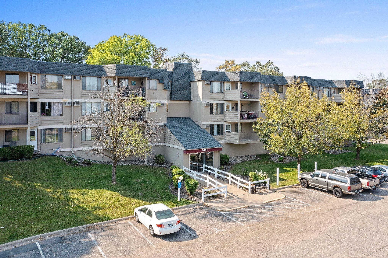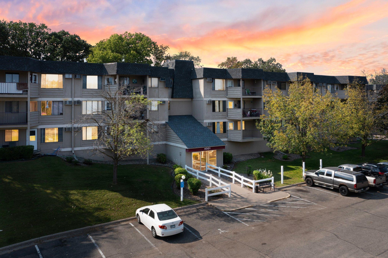4001 HERITAGE HILLS DRIVE
4001 Heritage Hills Drive, Minneapolis (Bloomington), 55437, MN
-
Price: $173,900
-
Status type: For Sale
-
Neighborhood: Condo 0279 Heritage Hills Condo Unit 302
Bedrooms: 2
Property Size :1050
-
Listing Agent: NST14138,NST73256
-
Property type : Low Rise
-
Zip code: 55437
-
Street: 4001 Heritage Hills Drive
-
Street: 4001 Heritage Hills Drive
Bathrooms: 2
Year: 1974
Listing Brokerage: Keller Williams Preferred Rlty
FEATURES
- Range
- Refrigerator
- Microwave
- Dishwasher
- Disposal
- Stainless Steel Appliances
DETAILS
Welcome to 4001 Heritage Hills Dr in Bloomington, MN, where comfort and convenience come together in this beautifully updated top-floor 2-bedroom, 2-bath condo. Step inside to discover a stylish kitchen equipped with sleek black stainless steel LG appliances (installed June 2024), and enjoy the ease of smart technology with a state-of-the-art Smart AC unit. The large primary bathroom offers both luxury and privacy. Relax on your private balcony overlooking a serene green space, or take advantage of the shared below-ground outdoor pool for a refreshing dip. Updates throughout the condo include durable LVP flooring (2021), modern AC unit (November 2021), fresh carpet (2022), and sleek new faucets, vanities, and toilets (2022). Recent improvements also include new ceiling fans, closet doors (August 2024), and updated wiring with GFCI plugs (late 2022). The accessibility continues with underground heated parking located right across from the security door, just steps away from the elevator. Plus, the building features a brand-new roof as of September 2024. Shared laundry facilities add to the ease of living in this well-maintained community. Don’t miss out on this top-floor gem with modern amenities and thoughtful updates!
INTERIOR
Bedrooms: 2
Fin ft² / Living Area: 1050 ft²
Below Ground Living: N/A
Bathrooms: 2
Above Ground Living: 1050ft²
-
Basement Details: None,
Appliances Included:
-
- Range
- Refrigerator
- Microwave
- Dishwasher
- Disposal
- Stainless Steel Appliances
EXTERIOR
Air Conditioning: Wall Unit(s)
Garage Spaces: 1
Construction Materials: N/A
Foundation Size: 1054ft²
Unit Amenities:
-
- Balcony
- Ceiling Fan(s)
- Intercom System
- Main Floor Primary Bedroom
Heating System:
-
- Hot Water
- Baseboard
ROOMS
| Main | Size | ft² |
|---|---|---|
| Living Room | 21 x 14 | 441 ft² |
| Dining Room | 8 x 8 | 64 ft² |
| Kitchen | 9 x 8 | 81 ft² |
| Bedroom 1 | 10 x 24 | 100 ft² |
| Bedroom 2 | 10 x 12 | 100 ft² |
| Primary Bathroom | 6 x 5 | 36 ft² |
| Bathroom | 7 x 8 | 49 ft² |
LOT
Acres: N/A
Lot Size Dim.: Common
Longitude: 44.8133
Latitude: -93.3331
Zoning: Residential-Single Family
FINANCIAL & TAXES
Tax year: 2024
Tax annual amount: $1,225
MISCELLANEOUS
Fuel System: N/A
Sewer System: City Sewer/Connected
Water System: City Water/Connected
ADITIONAL INFORMATION
MLS#: NST7647896
Listing Brokerage: Keller Williams Preferred Rlty

ID: 3402720
Published: September 14, 2024
Last Update: September 14, 2024
Views: 53


