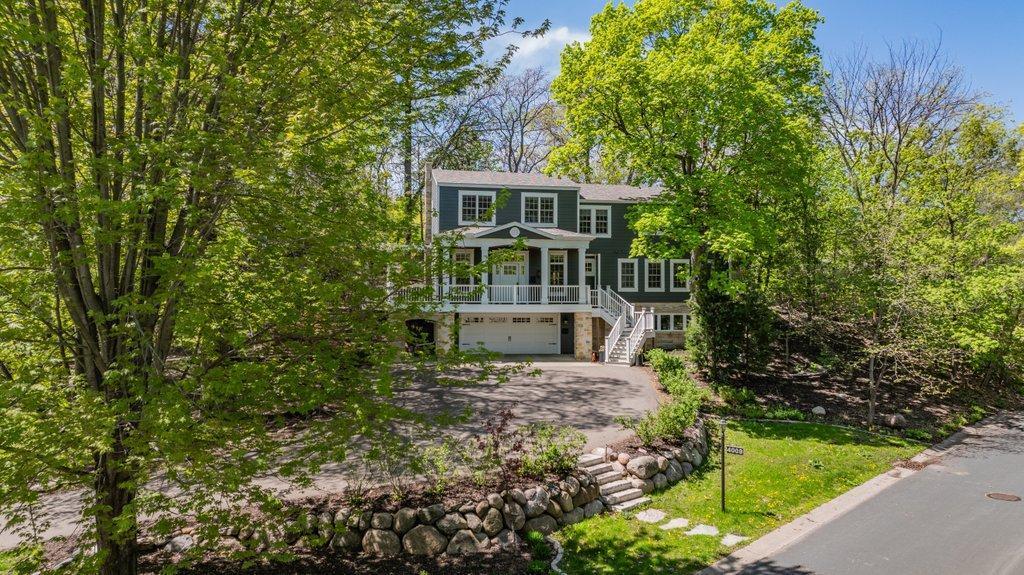4009 CEDAR LAKE ROAD
4009 Cedar Lake Road, Saint Louis Park, 55416, MN
-
Price: $1,400,000
-
Status type: For Sale
-
City: Saint Louis Park
-
Neighborhood: Forest Tr Lake Forest Add
Bedrooms: 5
Property Size :3596
-
Listing Agent: NST19321,NST96989
-
Property type : Single Family Residence
-
Zip code: 55416
-
Street: 4009 Cedar Lake Road
-
Street: 4009 Cedar Lake Road
Bathrooms: 5
Year: 1941
Listing Brokerage: Keller Williams Realty Integrity-Edina
FEATURES
- Range
- Refrigerator
- Washer
- Dryer
- Microwave
- Exhaust Fan
- Dishwasher
- Water Softener Owned
- Disposal
- Other
DETAILS
This charming home in Lake Forest's coveted neighborhood is surrounded by nature trails and Cedar Lake's tranquility, with shops and dining nearby. Designed for entertaining, the open layout connects a spacious living room, dining area, and chef's kitchen, flowing to the deck and yard for outdoor enjoyment. Upstairs, the generously sized bedrooms provide ample retreat, with the primary suite featuring a walk-through closet and spa-like bathroom. This home is bathed in natural light, accentuating its warmth and charm. Upgrades include a new roof, smart safety features, and a gourmet kitchen with marble countertops. Smart technology enhances comfort, while outdoor entertainment is elevated with speakers and a firepit. The garage includes an electric vehicle charger, making this home both practical and stylish. Don't miss out on this rare opportunity for elegant living in a serene setting.
INTERIOR
Bedrooms: 5
Fin ft² / Living Area: 3596 ft²
Below Ground Living: 414ft²
Bathrooms: 5
Above Ground Living: 3182ft²
-
Basement Details: Daylight/Lookout Windows, Finished, Walkout,
Appliances Included:
-
- Range
- Refrigerator
- Washer
- Dryer
- Microwave
- Exhaust Fan
- Dishwasher
- Water Softener Owned
- Disposal
- Other
EXTERIOR
Air Conditioning: Central Air
Garage Spaces: 2
Construction Materials: N/A
Foundation Size: 1579ft²
Unit Amenities:
-
- Kitchen Window
- Deck
- Porch
- Balcony
- Walk-In Closet
- Vaulted Ceiling(s)
- Kitchen Center Island
- Tile Floors
- Main Floor Primary Bedroom
- Primary Bedroom Walk-In Closet
Heating System:
-
- Forced Air
- Baseboard
ROOMS
| Main | Size | ft² |
|---|---|---|
| Living Room | 23'4x16'2 | 377.22 ft² |
| Dining Room | 13'2x14'1 | 185.43 ft² |
| Kitchen | 13'11x21'4 | 296.89 ft² |
| Bedroom 5 | 16'2x13'9 | 222.29 ft² |
| Office | 7'11x8'11 | 70.59 ft² |
| Upper | Size | ft² |
|---|---|---|
| Bedroom 1 | 15'9x15'7 | 245.44 ft² |
| Bedroom 2 | 10'7x17'1 | 180.8 ft² |
| Bedroom 3 | 13'2x14'2 | 186.53 ft² |
| Bedroom 4 | 13'1x10 | 171.39 ft² |
| Sitting Room | 14'2x9'3 | 131.04 ft² |
| Lower | Size | ft² |
|---|---|---|
| Family Room | 26'4x14'8 | 386.22 ft² |
| Storage | 26'8x13'8 | 364.44 ft² |
| Garage | 23'5x24'7 | 575.66 ft² |
LOT
Acres: N/A
Lot Size Dim.: Irregular
Longitude: 44.9613
Latitude: -93.3314
Zoning: Residential-Single Family
FINANCIAL & TAXES
Tax year: 2024
Tax annual amount: $15,392
MISCELLANEOUS
Fuel System: N/A
Sewer System: City Sewer/Connected
Water System: City Water/Connected
ADITIONAL INFORMATION
MLS#: NST7500144
Listing Brokerage: Keller Williams Realty Integrity-Edina

ID: 2929333
Published: May 10, 2024
Last Update: May 10, 2024
Views: 10






