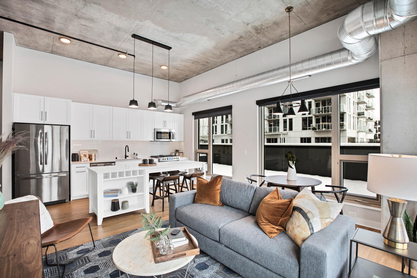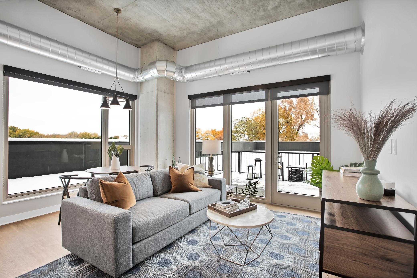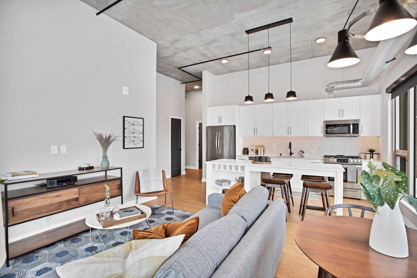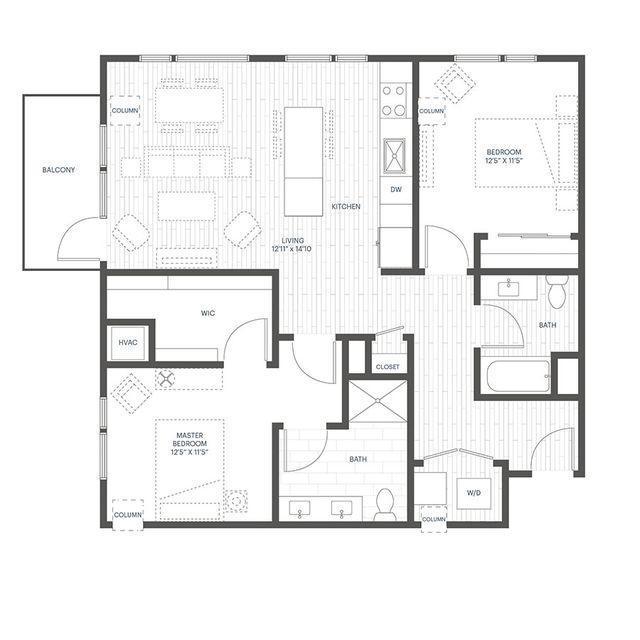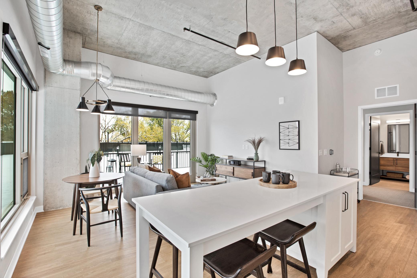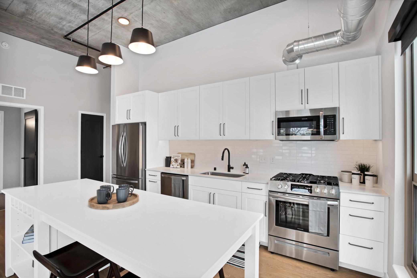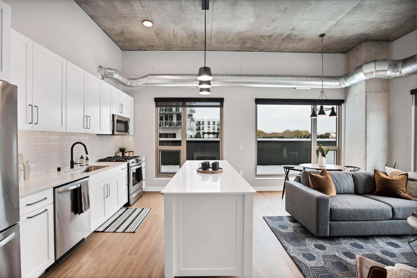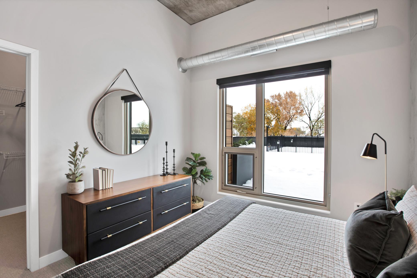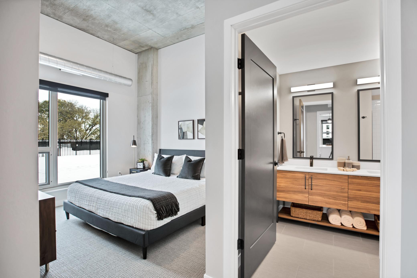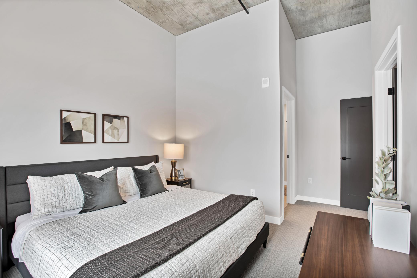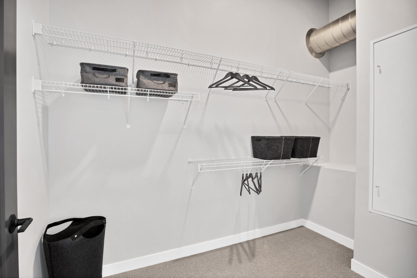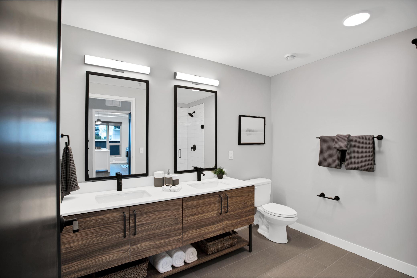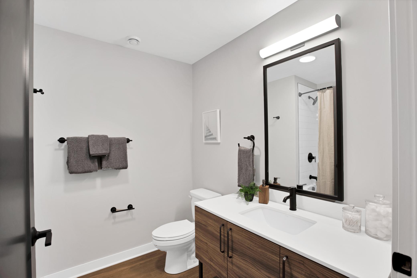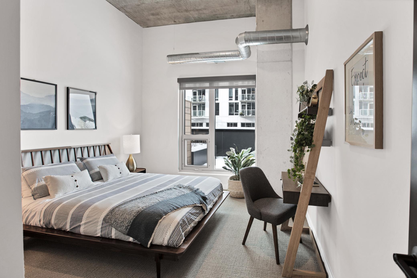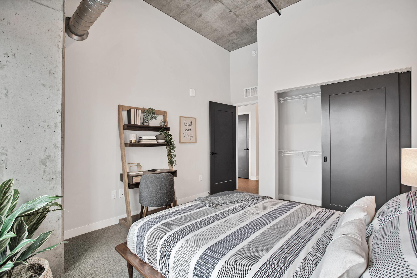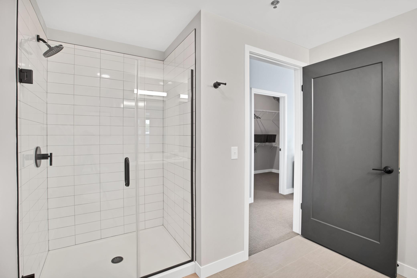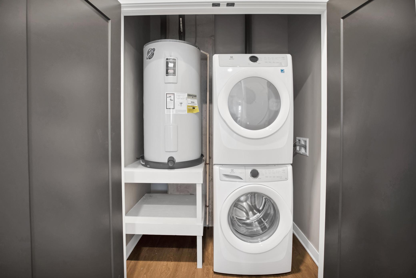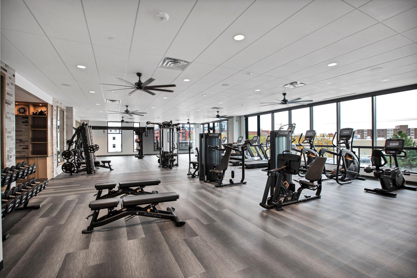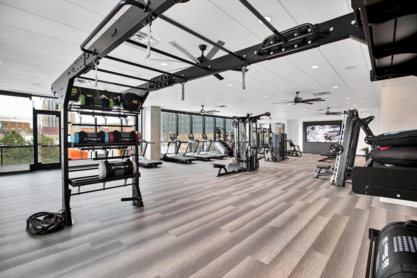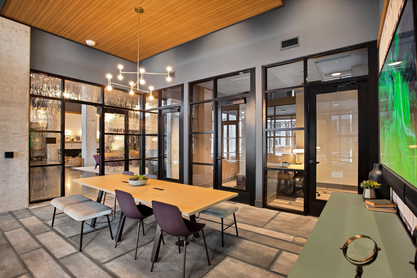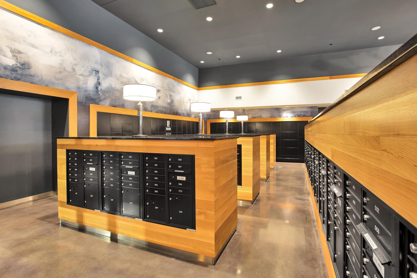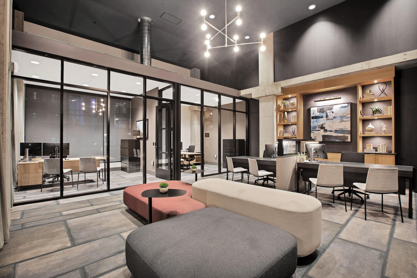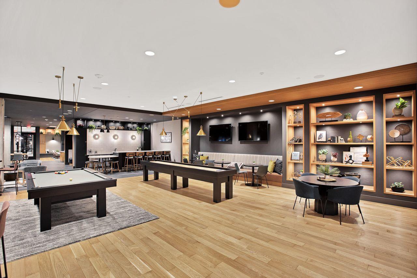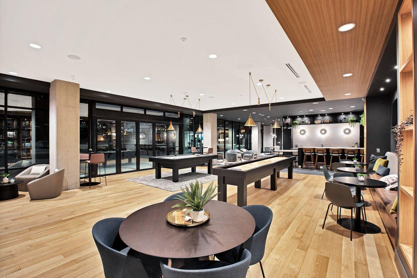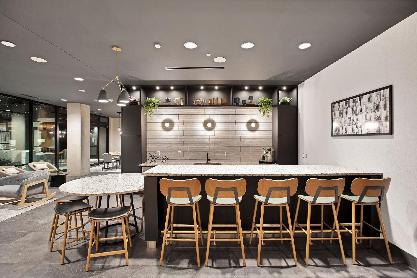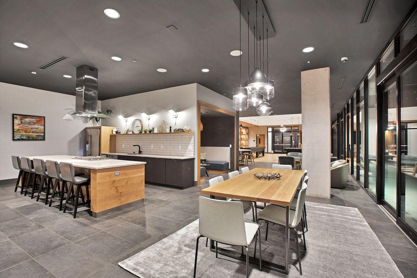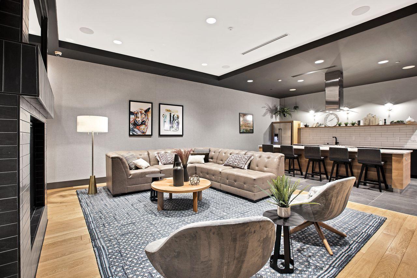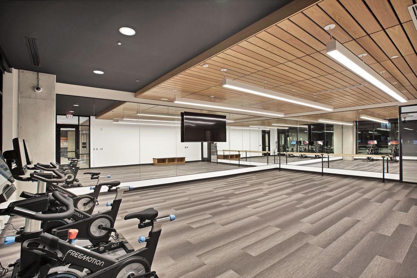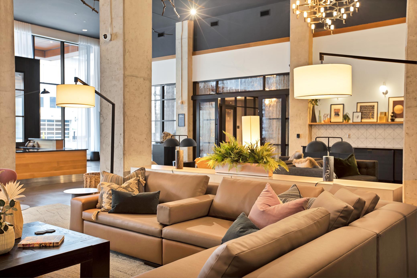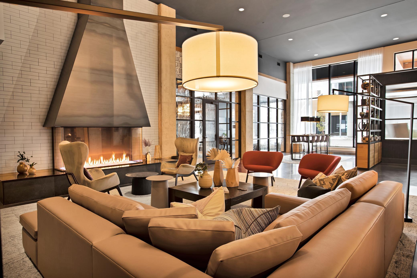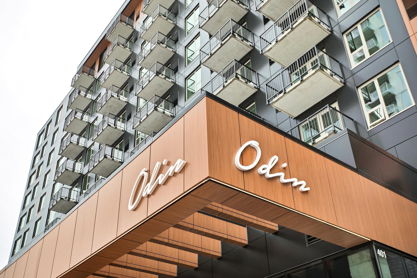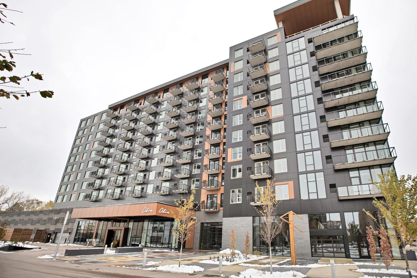401 1ST AVENUE
401 1st Avenue, Minneapolis, 55413, MN
-
Price: $2,661
-
Status type: For Lease
-
City: Minneapolis
-
Neighborhood: Nicollet Island - East Bank
Bedrooms: 2
Property Size :1171
-
Listing Agent: NST18075,NST114199
-
Property type : Low Rise
-
Zip code: 55413
-
Street: 401 1st Avenue
-
Street: 401 1st Avenue
Bathrooms: 2
Year: 2019
Listing Brokerage: Downtown Resource Group, LLC
DETAILS
Brand new apartment homes in Northeast Minneapolis offering an array of luxury floor plans from studios to 2-bedroom or 1-bedrooms with dens, each with artfully appointed interiors, Odin was designed for the way you want to live.
INTERIOR
Bedrooms: 2
Fin ft² / Living Area: 1171 ft²
Below Ground Living: N/A
Bathrooms: 2
Above Ground Living: 1171ft²
-
Basement Details: None,
Appliances Included:
-
EXTERIOR
Air Conditioning: Central Air
Garage Spaces: N/A
Construction Materials: N/A
Foundation Size: 1171ft²
Unit Amenities:
-
Heating System:
-
- Forced Air
ROOMS
| Main | Size | ft² |
|---|---|---|
| Living Room | n/a | 0 ft² |
| Dining Room | n/a | 0 ft² |
| Kitchen | n/a | 0 ft² |
| Bedroom 1 | n/a | 0 ft² |
| Bedroom 2 | n/a | 0 ft² |
LOT
Acres: N/A
Lot Size Dim.: N/A
Longitude: 44.9899
Latitude: -93.2556
Zoning: Residential-Single Family
FINANCIAL & TAXES
Tax year: N/A
Tax annual amount: N/A
MISCELLANEOUS
Fuel System: N/A
Sewer System: City Sewer/Connected
Water System: City Water/Connected
ADITIONAL INFORMATION
MLS#: NST7659567
Listing Brokerage: Downtown Resource Group, LLC

ID: 3450163
Published: October 07, 2024
Last Update: October 07, 2024
Views: 34


