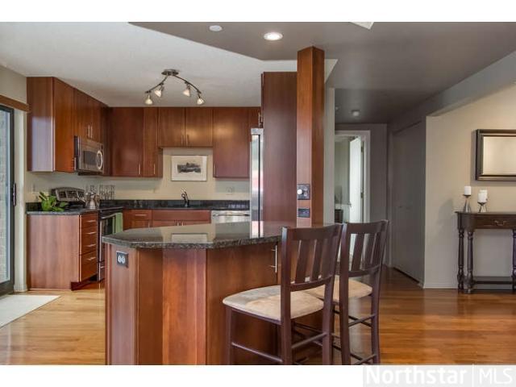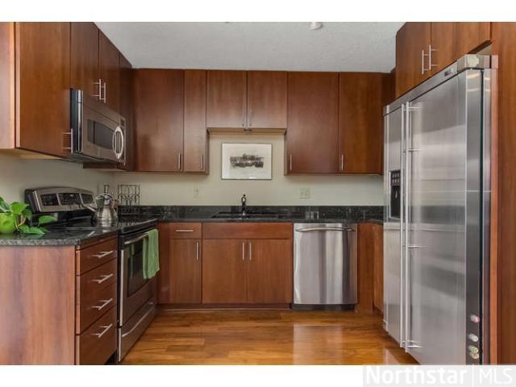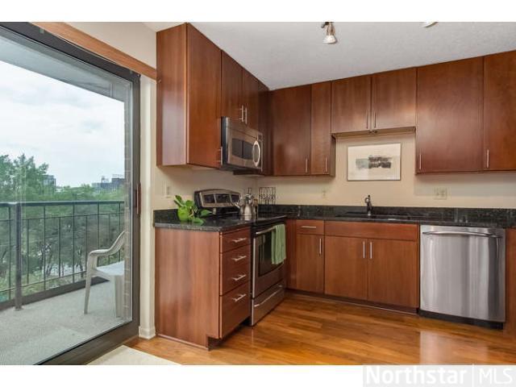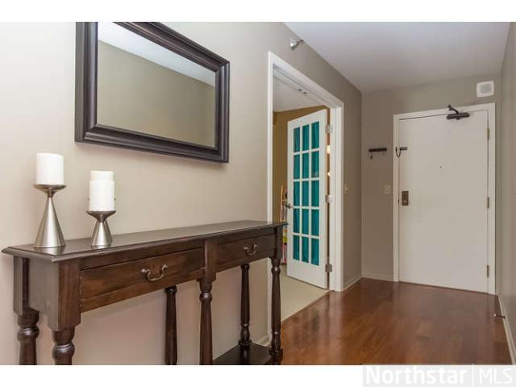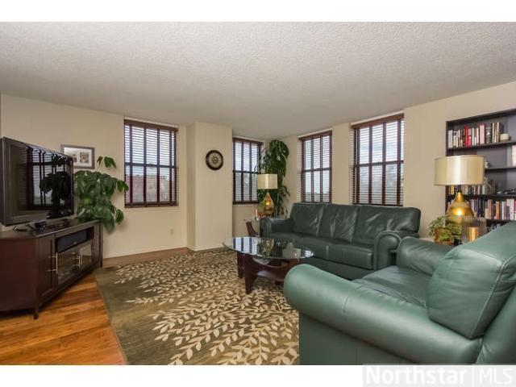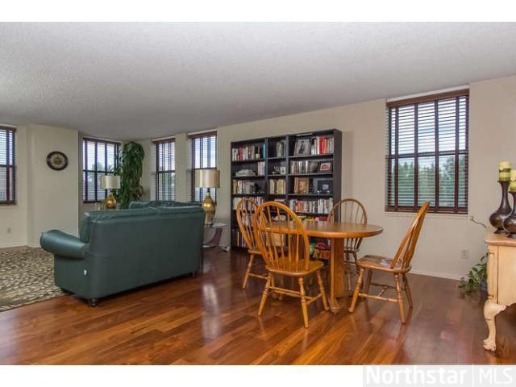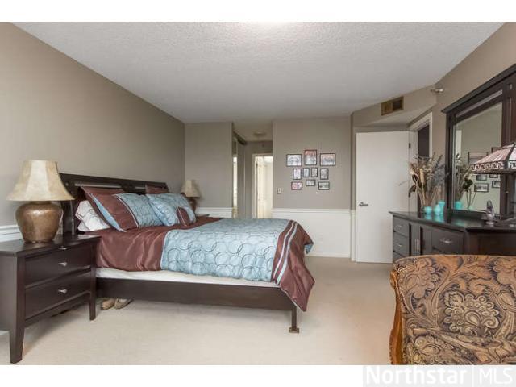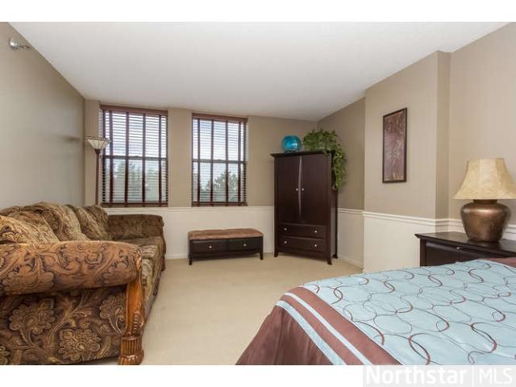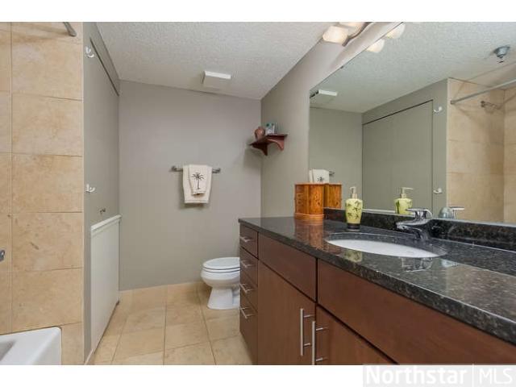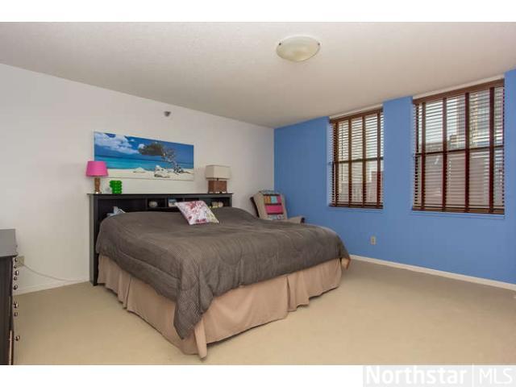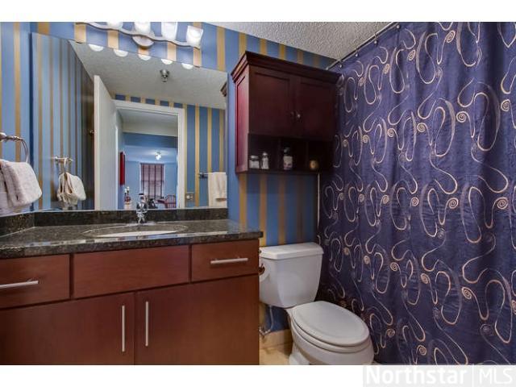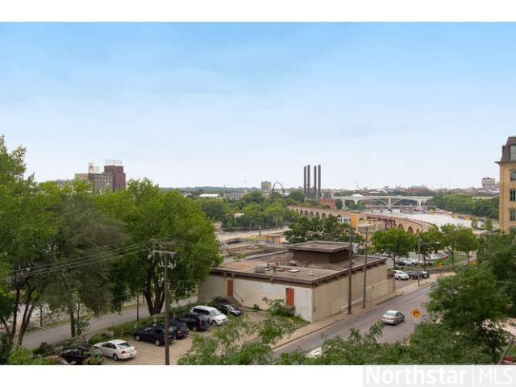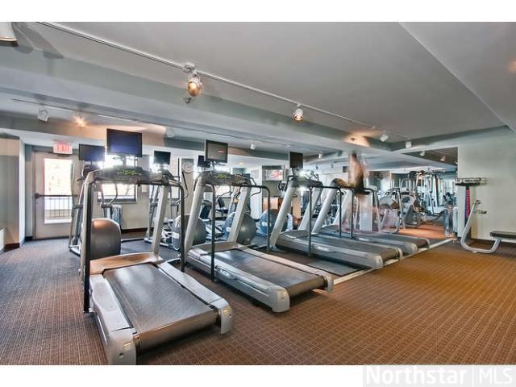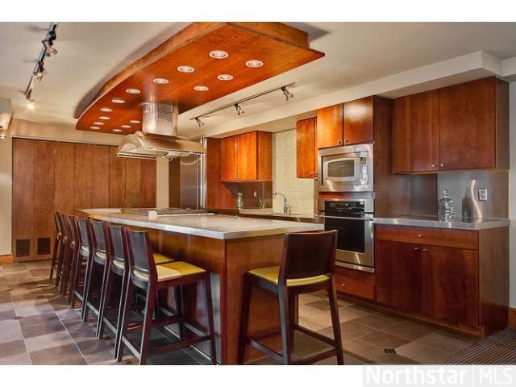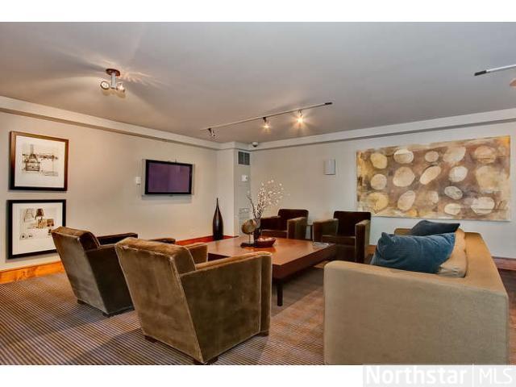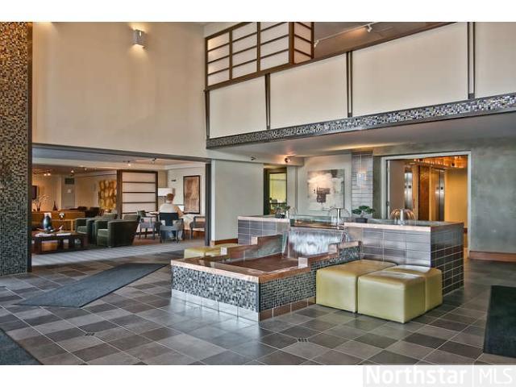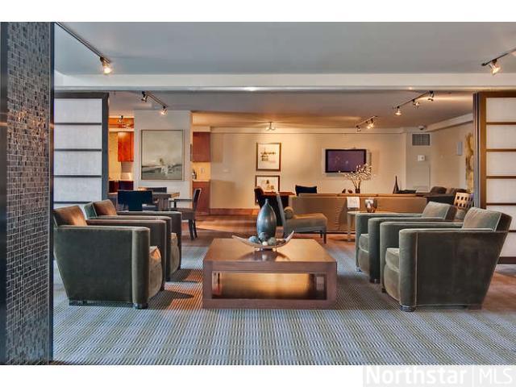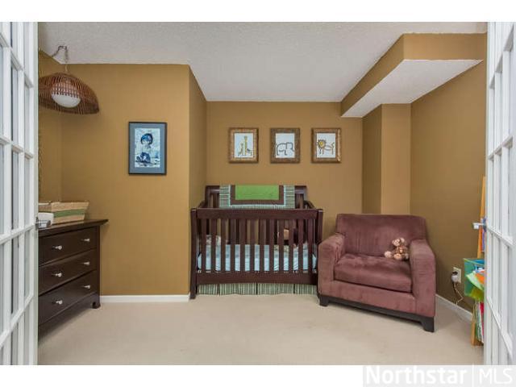401 1ST STREET
401 1st Street, Minneapolis, 55401, MN
-
Price: $399,900
-
Status type: For Sale
-
City: Minneapolis
-
Neighborhood: Downtown West
Bedrooms: 2
Property Size :1820
-
Listing Agent: NST16633,NST54076
-
Property type : High Rise
-
Zip code: 55401
-
Street: 401 1st Street
-
Street: 401 1st Street
Bathrooms: 2
Year: 1989
Listing Brokerage: Coldwell Banker Burnet
FEATURES
- Range
- Refrigerator
- Washer
- Dryer
- Microwave
- Dishwasher
- Disposal
DETAILS
Rare corner unit with split bedroom floorplan! 2+ bedrooms and full bathrooms make a very spacious unit. Fully upgraded kitchen all granite and stainless steel appliance package. Fantastic view of the river & St Anthony Falls from your own private deck.
INTERIOR
Bedrooms: 2
Fin ft² / Living Area: 1820 ft²
Below Ground Living: N/A
Bathrooms: 2
Above Ground Living: 1820ft²
-
Basement Details: None,
Appliances Included:
-
- Range
- Refrigerator
- Washer
- Dryer
- Microwave
- Dishwasher
- Disposal
EXTERIOR
Air Conditioning: Central Air
Garage Spaces: 2
Construction Materials: N/A
Foundation Size: 1820ft²
Unit Amenities:
-
- Deck
- Hardwood Floors
- Washer/Dryer Hookup
Heating System:
-
- Forced Air
ROOMS
| n/a | Size | ft² |
|---|---|---|
| Dining Room | n/a | 0 ft² |
| Family Room | n/a | 0 ft² |
| Bedroom 4 | n/a | 0 ft² |
| Bedroom 3 | n/a | 0 ft² |
| Dining Room | n/a | 0 ft² |
| Family Room | n/a | 0 ft² |
| Bedroom 4 | n/a | 0 ft² |
| Bedroom 3 | n/a | 0 ft² |
| Main | Size | ft² |
|---|---|---|
| Bedroom 1 | 19x13 | 361 ft² |
| Kitchen | 16x9 | 256 ft² |
| Laundry | 10x8 | 100 ft² |
| Living Room | 27x16 | 729 ft² |
| Office | 14x10 | 196 ft² |
| Bedroom 2 | 12x14 | 144 ft² |
| Bedroom 1 | 19x13 | 361 ft² |
| Kitchen | 16x9 | 256 ft² |
| Laundry | 10x8 | 100 ft² |
| Living Room | 27x16 | 729 ft² |
| Office | 14x10 | 196 ft² |
| Bedroom 2 | 12x14 | 144 ft² |
LOT
Acres: N/A
Lot Size Dim.: IRREGULAR
Longitude: 44.9809
Latitude: -93.2609
Zoning: Residential-Single Family
FINANCIAL & TAXES
Tax year: 2011
Tax annual amount: $5,580
MISCELLANEOUS
Fuel System: N/A
Sewer System: City Sewer/Connected
Water System: City Water/Connected
ADITIONAL INFORMATION
MLS#: NST2225804
Listing Brokerage: Coldwell Banker Burnet

ID: 1030401
Published: August 22, 2012
Last Update: August 22, 2012
Views: 43


