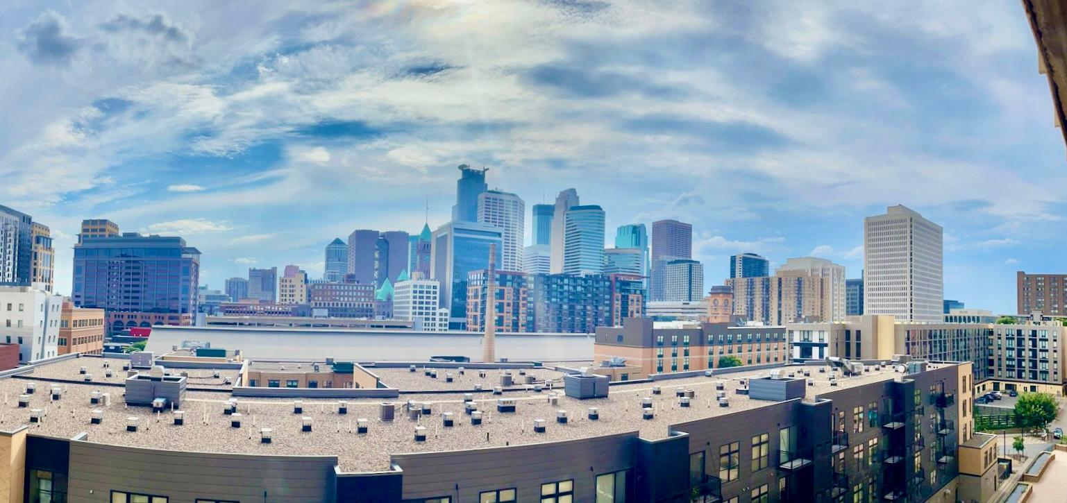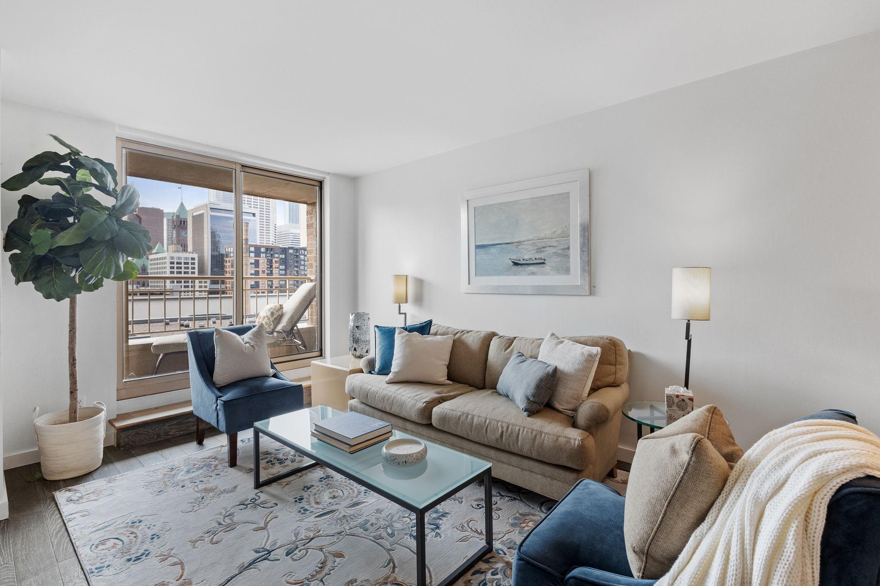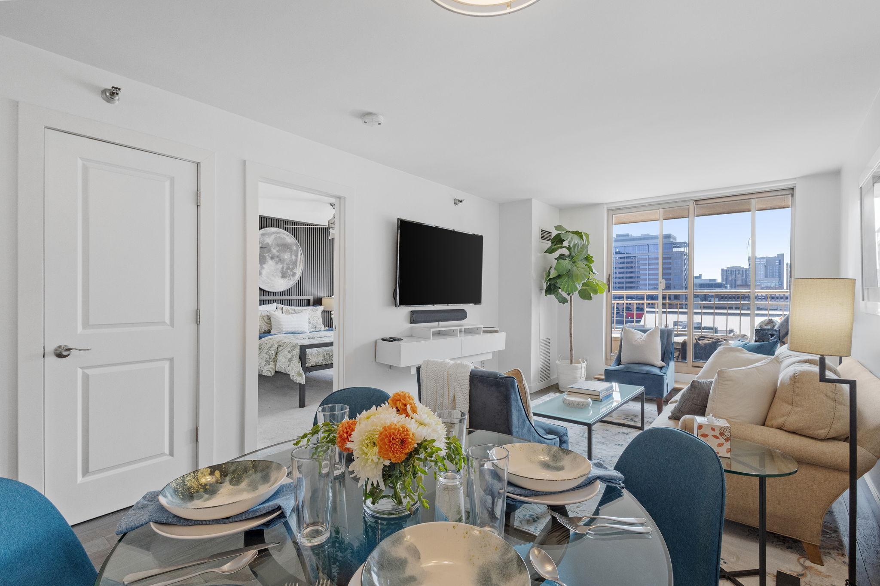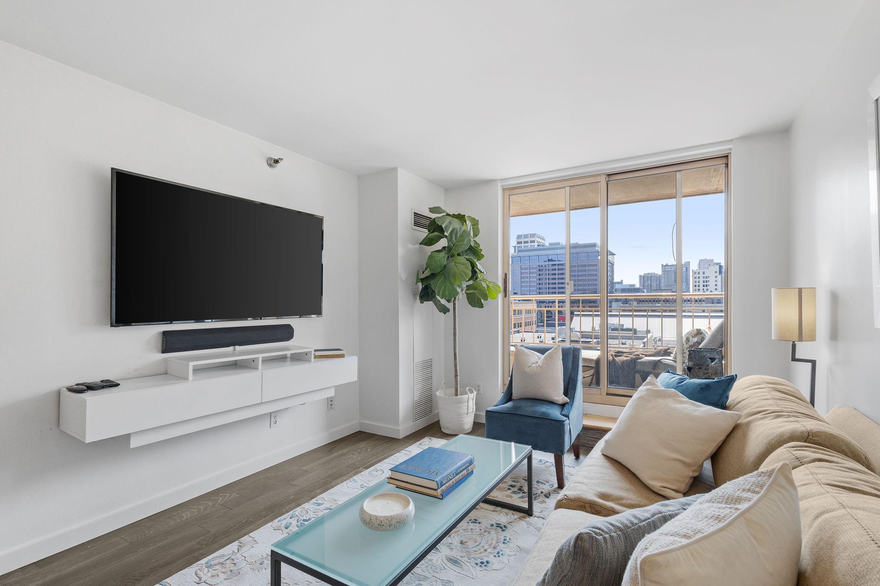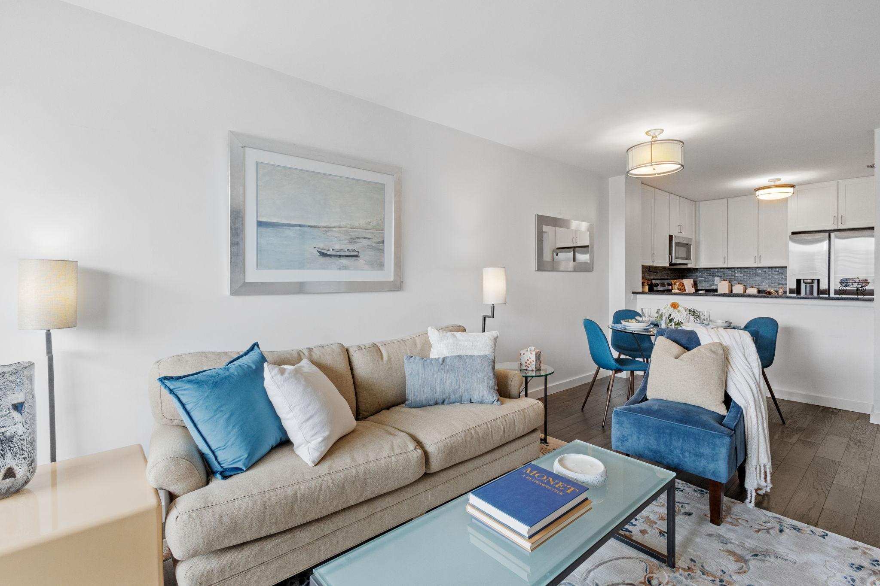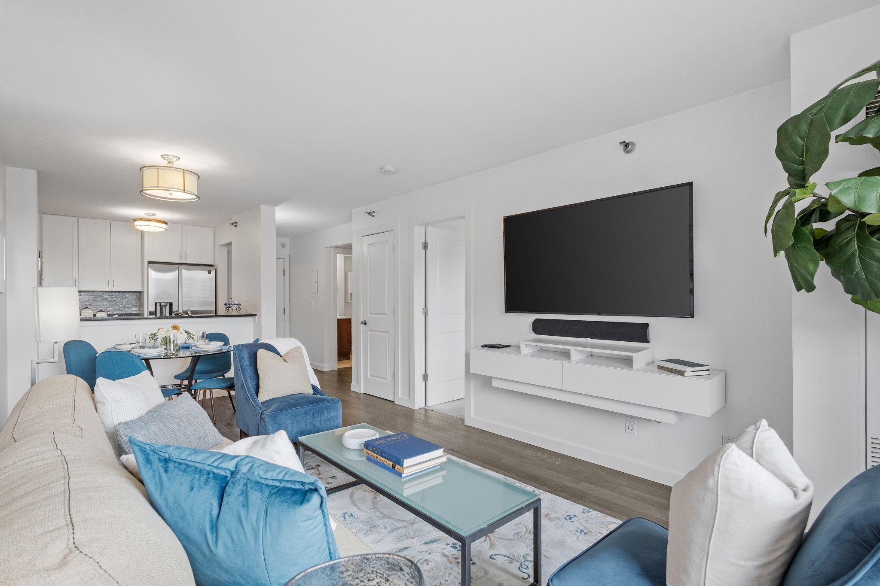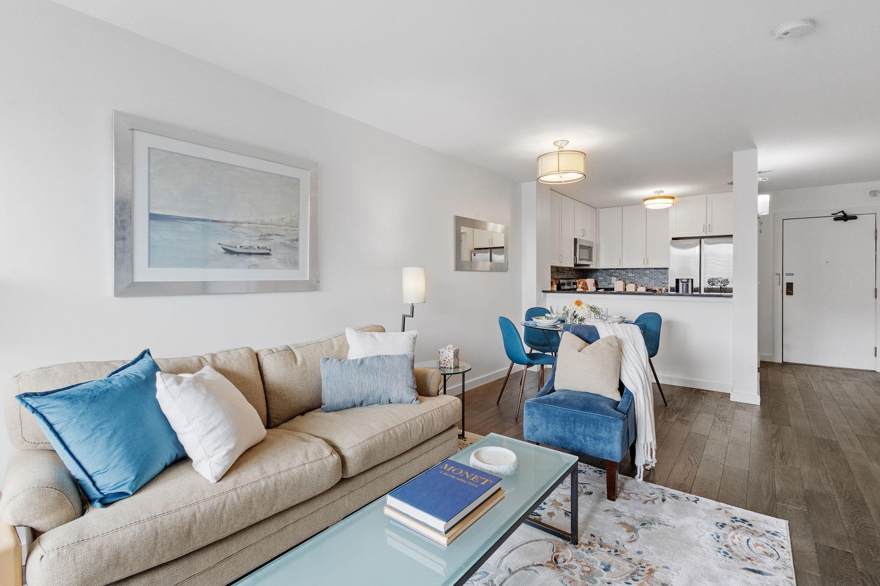401 1ST STREET
401 1st Street, Minneapolis, 55401, MN
-
Price: $245,000
-
Status type: For Sale
-
City: Minneapolis
-
Neighborhood: Downtown West
Bedrooms: 1
Property Size :695
-
Listing Agent: NST16579,NST59477
-
Property type : High Rise
-
Zip code: 55401
-
Street: 401 1st Street
-
Street: 401 1st Street
Bathrooms: 1
Year: 1989
Listing Brokerage: Edina Realty, Inc.
FEATURES
- Range
- Refrigerator
- Washer
- Dryer
- Microwave
- Exhaust Fan
- Dishwasher
- Stainless Steel Appliances
DETAILS
Enjoy riverfront living in this tastefully updated condo with an oversized private balcony with gorgeous city views! Hardwood floors, smooth ceilings, enameled millwork and new lighting. An updated kitchen with granite surfaces and a glass backsplash opens to the living area. A custom sound wall in the bedroom looks great and works well for sensitive sleepers. Unmatched building amenities include a pool, 24 hour staffing, indoor guest parking, fitness center, dog run, community rooms, sauna, hot tub and rooftop grilling area. Fantastic Mill District location near Trader Joes and Whole Foods.
INTERIOR
Bedrooms: 1
Fin ft² / Living Area: 695 ft²
Below Ground Living: N/A
Bathrooms: 1
Above Ground Living: 695ft²
-
Basement Details: None,
Appliances Included:
-
- Range
- Refrigerator
- Washer
- Dryer
- Microwave
- Exhaust Fan
- Dishwasher
- Stainless Steel Appliances
EXTERIOR
Air Conditioning: Central Air
Garage Spaces: 1
Construction Materials: N/A
Foundation Size: 695ft²
Unit Amenities:
-
Heating System:
-
- Forced Air
ROOMS
| Main | Size | ft² |
|---|---|---|
| Living Room | 21x12 | 441 ft² |
| Kitchen | 9x8 | 81 ft² |
| Bedroom 1 | 14x10 | 196 ft² |
| Walk In Closet | 6x5 | 36 ft² |
| Deck | 22x4 | 484 ft² |
LOT
Acres: N/A
Lot Size Dim.: N/A
Longitude: 44.9809
Latitude: -93.2608
Zoning: Residential-Single Family
FINANCIAL & TAXES
Tax year: 2024
Tax annual amount: $2,898
MISCELLANEOUS
Fuel System: N/A
Sewer System: City Sewer/Connected
Water System: City Water/Connected
ADITIONAL INFORMATION
MLS#: NST7626172
Listing Brokerage: Edina Realty, Inc.

ID: 3224610
Published: July 31, 2024
Last Update: July 31, 2024
Views: 40


