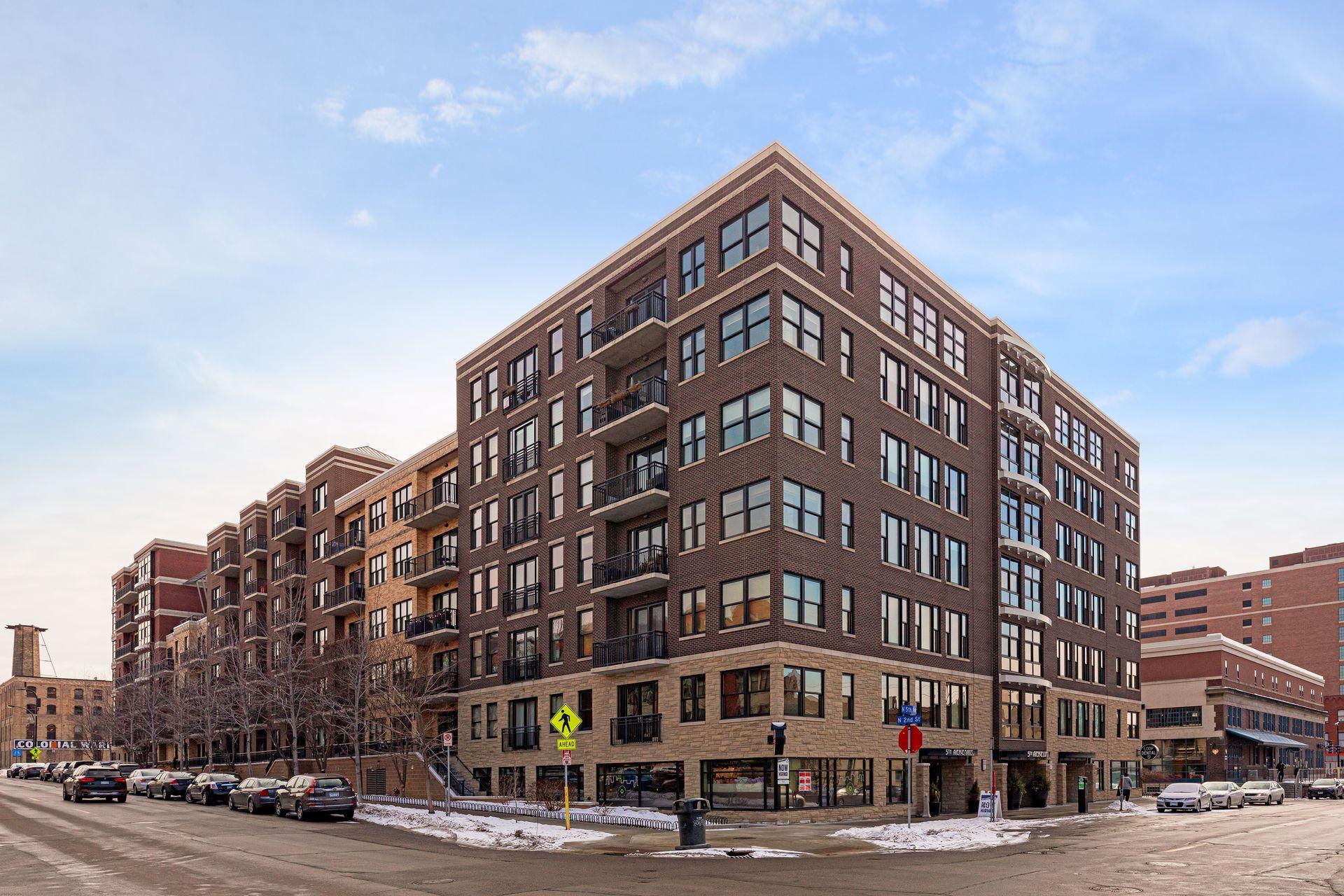401 2ND STREET
401 2nd Street, Minneapolis, 55401, MN
-
Price: $429,000
-
Status type: For Sale
-
City: Minneapolis
-
Neighborhood: North Loop
Bedrooms: 2
Property Size :1438
-
Listing Agent: NST16633,NST54142
-
Property type : High Rise
-
Zip code: 55401
-
Street: 401 2nd Street
-
Street: 401 2nd Street
Bathrooms: 2
Year: 2005
Listing Brokerage: Coldwell Banker Burnet
FEATURES
- Refrigerator
- Dryer
- Microwave
- Dishwasher
- Disposal
- Freezer
- Cooktop
- Stainless Steel Appliances
DETAILS
Prime North Loop location in highly desired 5th Ave Lofts. Open floor plan with updates including all new tile backsplash, laundry/mudroom shelving and cabinets, updated lighting and recently freshly painted. Be sure to check out rooftop deck (7th flr) and community/fitness rooms (5th flr), other community spaces on Lower Level of Security Warehouse Loft all of which have been recently updated. Enjoy the North Loop's vibrant neighborhood with easy access to highways, walk to river, parks, shops and amazing restaurant choices all within a few blocks.
INTERIOR
Bedrooms: 2
Fin ft² / Living Area: 1438 ft²
Below Ground Living: N/A
Bathrooms: 2
Above Ground Living: 1438ft²
-
Basement Details: Shared Access,
Appliances Included:
-
- Refrigerator
- Dryer
- Microwave
- Dishwasher
- Disposal
- Freezer
- Cooktop
- Stainless Steel Appliances
EXTERIOR
Air Conditioning: Central Air
Garage Spaces: 1
Construction Materials: N/A
Foundation Size: 1438ft²
Unit Amenities:
-
- Natural Woodwork
- Hardwood Floors
- Balcony
- Ceiling Fan(s)
- Walk-In Closet
- Local Area Network
- Washer/Dryer Hookup
- Cable
- Kitchen Center Island
- Tile Floors
- Main Floor Primary Bedroom
Heating System:
-
- Forced Air
ROOMS
| Main | Size | ft² |
|---|---|---|
| Living Room | 18x15 | 324 ft² |
| Kitchen | 27x15 | 729 ft² |
| Bedroom 1 | 12x12 | 144 ft² |
| Bedroom 2 | 13x10 | 169 ft² |
| Walk In Closet | 10x7 | 100 ft² |
| Laundry | 9x8 | 81 ft² |
LOT
Acres: N/A
Lot Size Dim.: Common
Longitude: 44.9863
Latitude: -93.2734
Zoning: Residential-Single Family
FINANCIAL & TAXES
Tax year: 2024
Tax annual amount: $5,038
MISCELLANEOUS
Fuel System: N/A
Sewer System: City Sewer/Connected
Water System: City Water/Connected
ADITIONAL INFORMATION
MLS#: NST7571392
Listing Brokerage: Coldwell Banker Burnet

ID: 2813855
Published: December 31, 1969
Last Update: April 04, 2024
Views: 35






