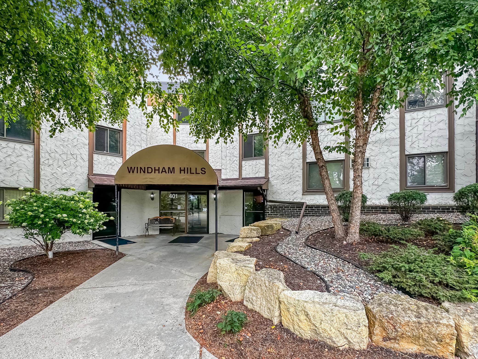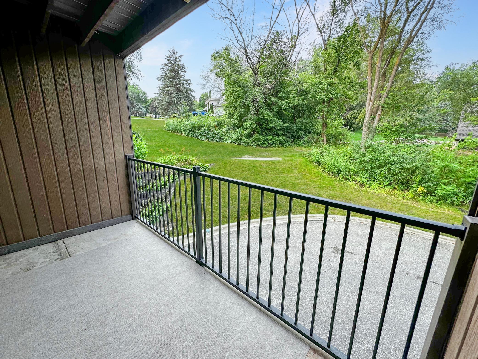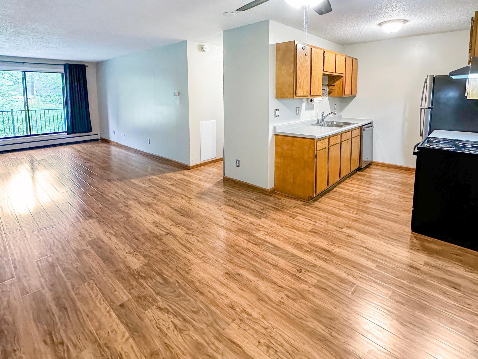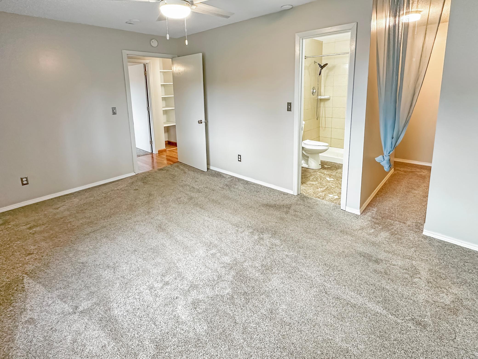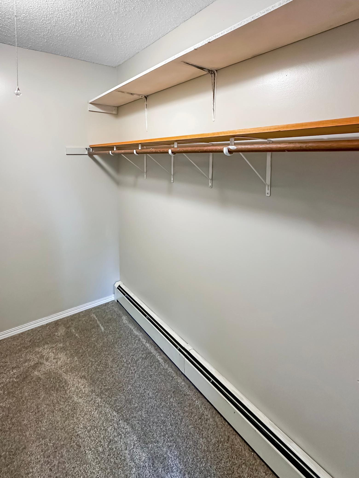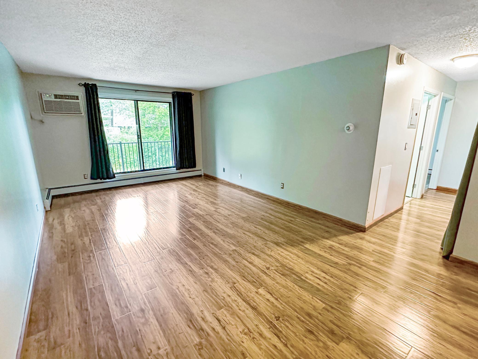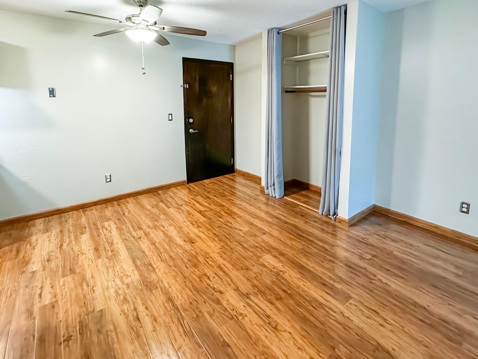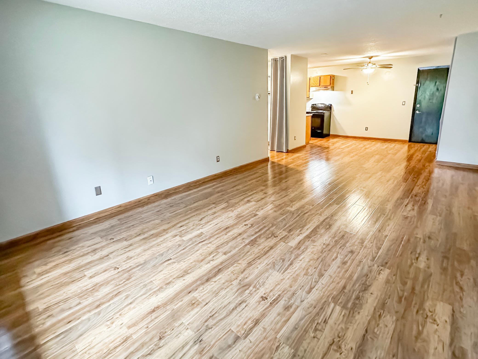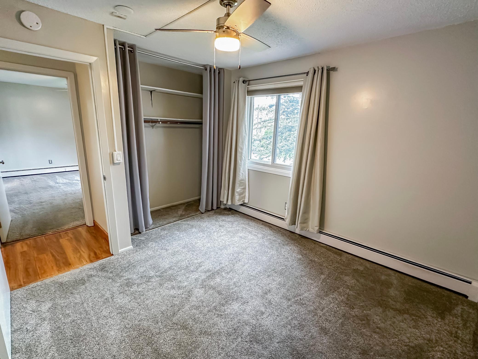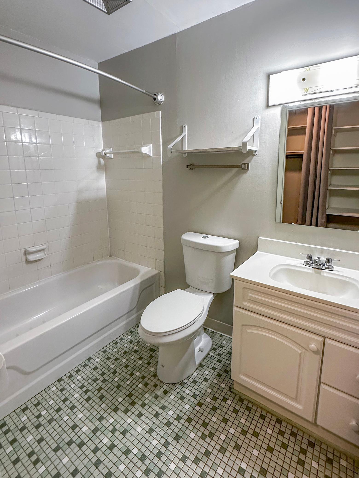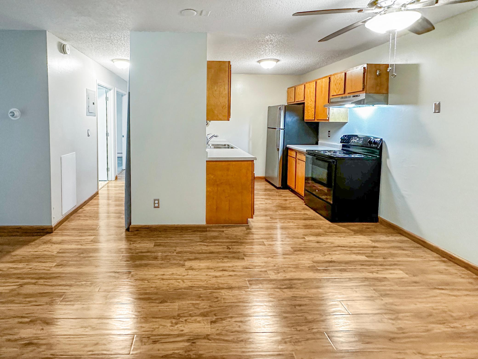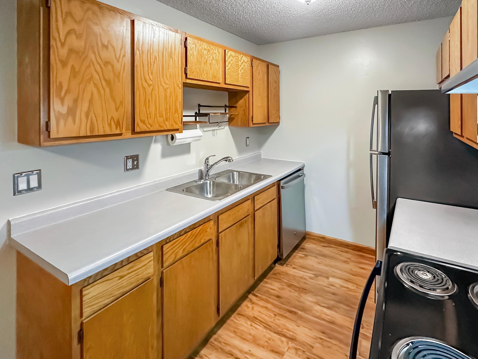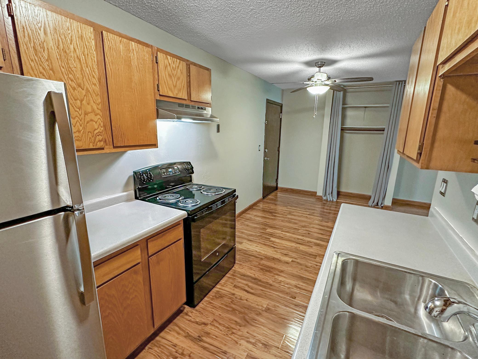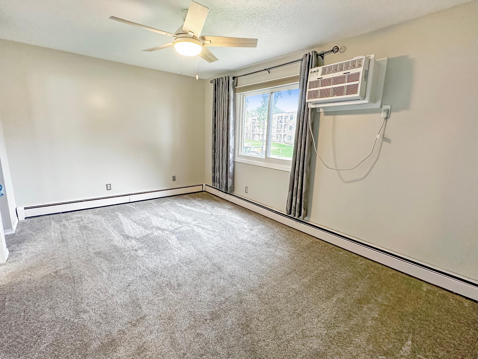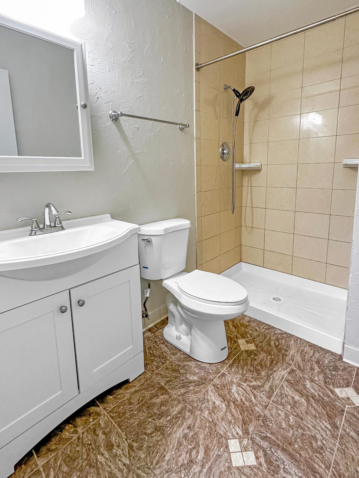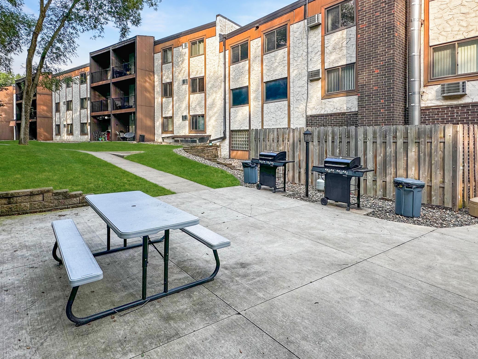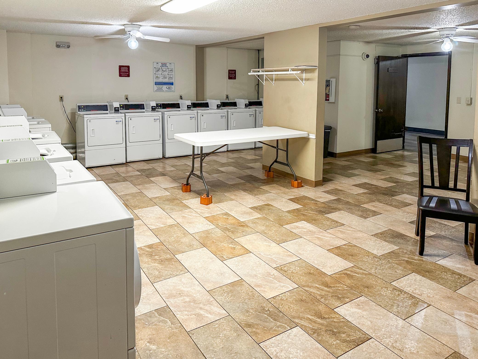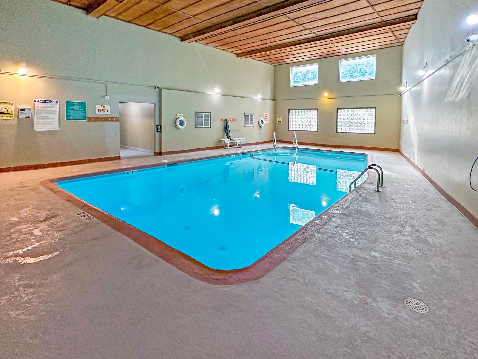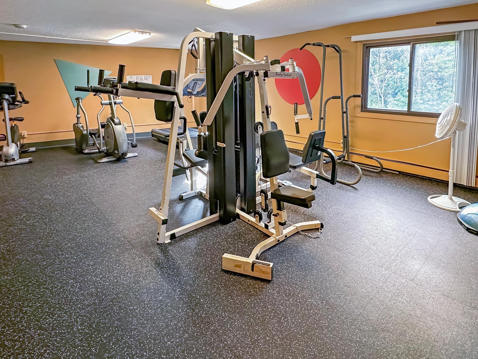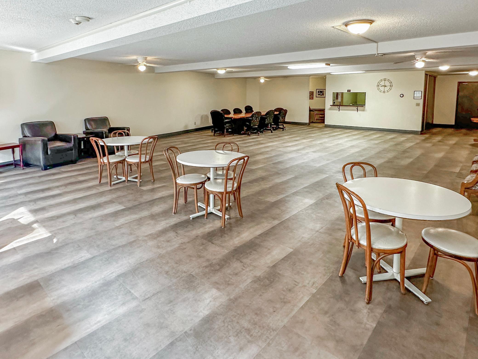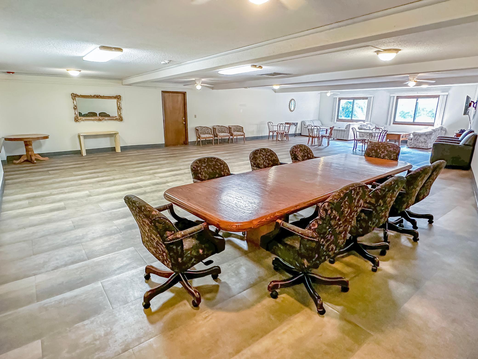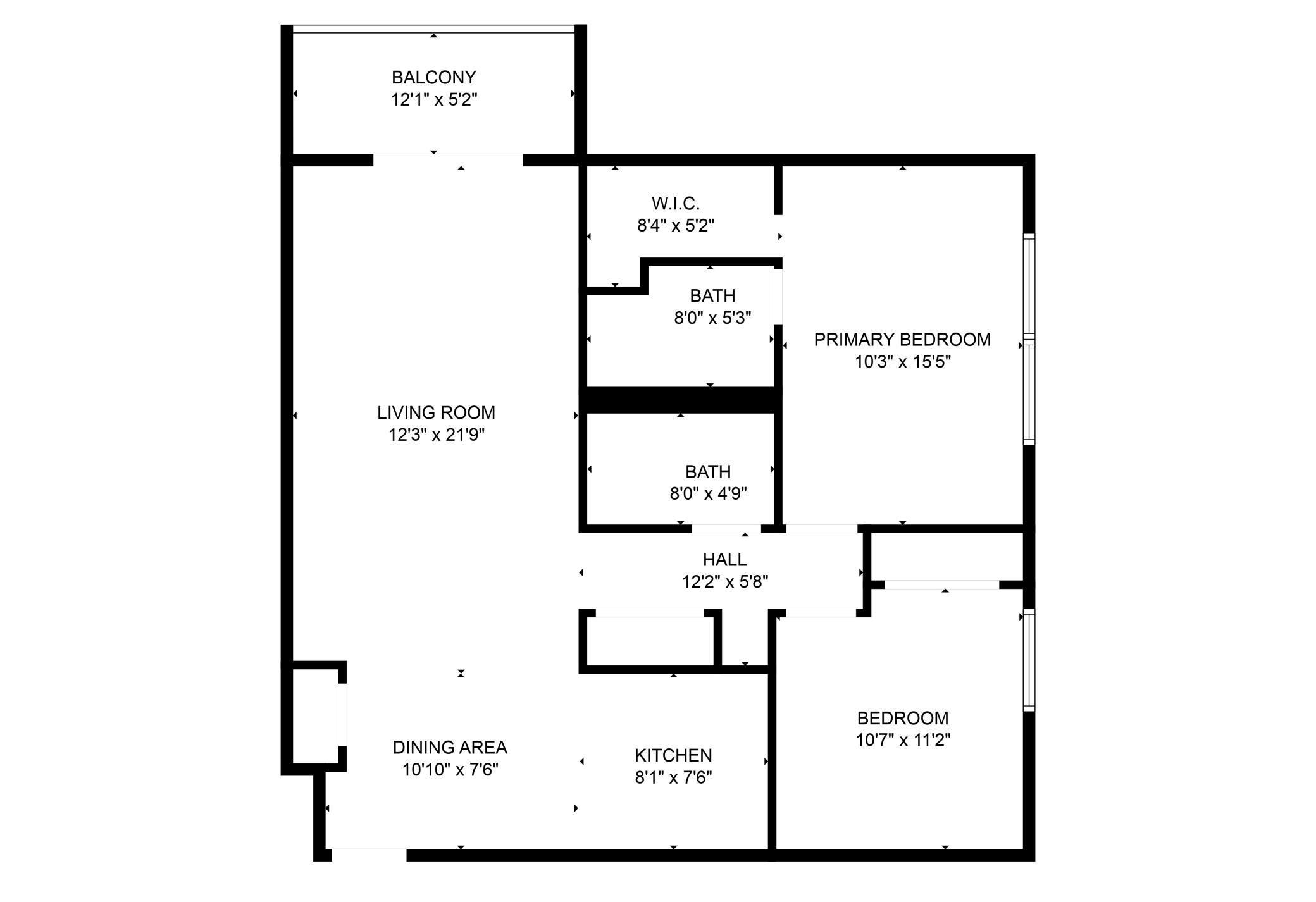401 BURNSVILLE PARKWAY
401 Burnsville Parkway, Burnsville, 55337, MN
-
Price: $130,000
-
Status type: For Sale
-
City: Burnsville
-
Neighborhood: Nordic Estates 2nd Add
Bedrooms: 2
Property Size :960
-
Listing Agent: NST16633,NST227115
-
Property type : Low Rise
-
Zip code: 55337
-
Street: 401 Burnsville Parkway
-
Street: 401 Burnsville Parkway
Bathrooms: 2
Year: 1972
Listing Brokerage: Coldwell Banker Burnet
FEATURES
- Range
- Refrigerator
- Dishwasher
- Stainless Steel Appliances
DETAILS
Walking distance to the heart of the city, close to shopping, restaurants, gyms and more. This exceptional condo is an end and corner unit, offering enhanced privacy. Enjoy the beauty of nature right from your balcony, which overlooks a peaceful wooded area with wildlife– the perfect spot for morning coffee or evening relaxation. Inside, the unit has been meticulously updated to provide a fresh and cozy living space. The entire unit features newer flooring and fresh paint, giving it a crisp, clean look with many new light fixtures and outlet covers. Large primary bedroom en-suite and a walk-in closet. Large second bedroom or office. Expansive living room is a standout feature, providing ample space for entertaining guests, family gatherings, or simply unwinding after a long day. This home also includes a convenient heated underground garage stall, ensuring your vehicle is protected from the elements year-round. The HOA also offers a giant pool, sauna, exercise room, party room, and opportunity to have friends over to grill out. This condo truly offers the perfect blend of comfort, style, and convenience. Don’t miss out on this incredible opportunity! Schedule a showing today and experience the charm and elegance of this beautifully updated home for yourself.
INTERIOR
Bedrooms: 2
Fin ft² / Living Area: 960 ft²
Below Ground Living: N/A
Bathrooms: 2
Above Ground Living: 960ft²
-
Basement Details: None,
Appliances Included:
-
- Range
- Refrigerator
- Dishwasher
- Stainless Steel Appliances
EXTERIOR
Air Conditioning: Wall Unit(s)
Garage Spaces: 1
Construction Materials: N/A
Foundation Size: 960ft²
Unit Amenities:
-
- Balcony
- Ceiling Fan(s)
- Walk-In Closet
- Main Floor Primary Bedroom
- Primary Bedroom Walk-In Closet
Heating System:
-
- Hot Water
- Baseboard
ROOMS
| Main | Size | ft² |
|---|---|---|
| Living Room | 20x12 | 400 ft² |
| Dining Room | 8x8 | 64 ft² |
| Kitchen | 8x8 | 64 ft² |
| Bedroom 1 | 15x11 | 225 ft² |
| Bedroom 2 | 11x11 | 121 ft² |
| Deck | 5x9 | 25 ft² |
LOT
Acres: N/A
Lot Size Dim.: N/A
Longitude: 44.7737
Latitude: -93.2705
Zoning: Residential-Single Family
FINANCIAL & TAXES
Tax year: 2023
Tax annual amount: $1,176
MISCELLANEOUS
Fuel System: N/A
Sewer System: City Sewer/Connected
Water System: City Water/Connected
ADITIONAL INFORMATION
MLS#: NST7626894
Listing Brokerage: Coldwell Banker Burnet

ID: 3226170
Published: December 31, 1969
Last Update: August 02, 2024
Views: 60


