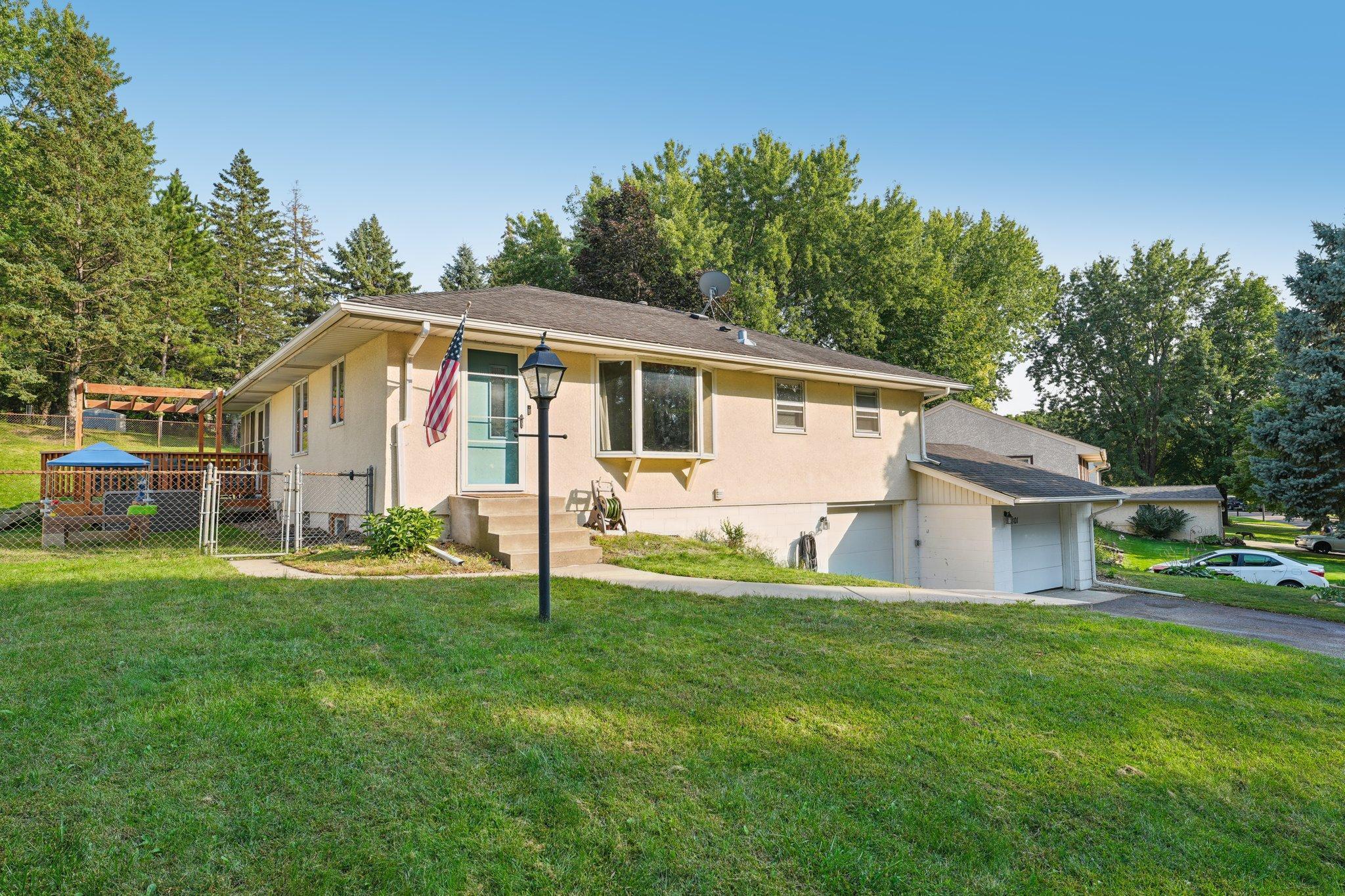401 GRAFTON AVENUE
401 Grafton Avenue, Oakdale, 55128, MN
-
Price: $310,000
-
Status type: For Sale
-
City: Oakdale
-
Neighborhood: Tanners Lake Heights 02
Bedrooms: 3
Property Size :1372
-
Listing Agent: NST1000465,NST226318
-
Property type : Single Family Residence
-
Zip code: 55128
-
Street: 401 Grafton Avenue
-
Street: 401 Grafton Avenue
Bathrooms: 2
Year: 1961
Listing Brokerage: Jason Mitchell Real Estate
FEATURES
- Range
- Refrigerator
- Washer
- Dryer
- Microwave
- Dishwasher
- Stainless Steel Appliances
DETAILS
Don't miss out on this lovely home in Oakdale! It features an updated kitchen with newer stainless steel appliances, built-in cabinets, a beautiful large sunroom with vaulted ceilings and tons of windows, a recently added 3rd bedroom in the basement, a great sized fully fenced in yard with a firepit, and of course let's not forget the amazing backyard workshop shed. Truly a gem! Schedule your showing today!
INTERIOR
Bedrooms: 3
Fin ft² / Living Area: 1372 ft²
Below Ground Living: 450ft²
Bathrooms: 2
Above Ground Living: 922ft²
-
Basement Details: Finished,
Appliances Included:
-
- Range
- Refrigerator
- Washer
- Dryer
- Microwave
- Dishwasher
- Stainless Steel Appliances
EXTERIOR
Air Conditioning: Central Air
Garage Spaces: 2
Construction Materials: N/A
Foundation Size: 922ft²
Unit Amenities:
-
- Kitchen Window
- Deck
- Hardwood Floors
- Sun Room
- Ceiling Fan(s)
- Washer/Dryer Hookup
- Main Floor Primary Bedroom
Heating System:
-
- Forced Air
ROOMS
| Main | Size | ft² |
|---|---|---|
| Kitchen | 13x13 | 169 ft² |
| Living Room | 21x13 | 441 ft² |
| Dining Room | 9x13 | 81 ft² |
| Bedroom 1 | 12x11 | 144 ft² |
| Bedroom 2 | 9x12 | 81 ft² |
| Sun Room | 15x15 | 225 ft² |
| Basement | Size | ft² |
|---|---|---|
| Bedroom 3 | 9x11 | 81 ft² |
LOT
Acres: N/A
Lot Size Dim.: 54x53x53x43x139x130
Longitude: 44.9553
Latitude: -92.9758
Zoning: Residential-Single Family
FINANCIAL & TAXES
Tax year: 2024
Tax annual amount: $3,355
MISCELLANEOUS
Fuel System: N/A
Sewer System: City Sewer/Connected
Water System: City Water/Connected
ADITIONAL INFORMATION
MLS#: NST7630465
Listing Brokerage: Jason Mitchell Real Estate

ID: 3398455
Published: September 13, 2024
Last Update: September 13, 2024
Views: 32






