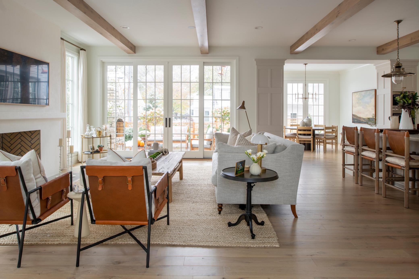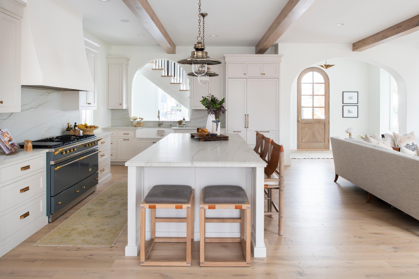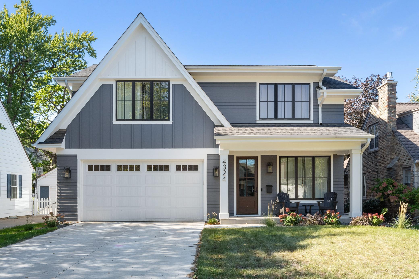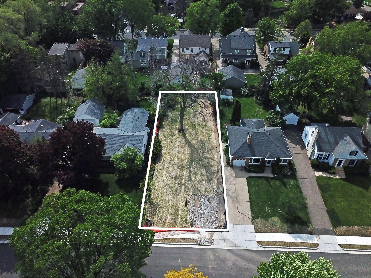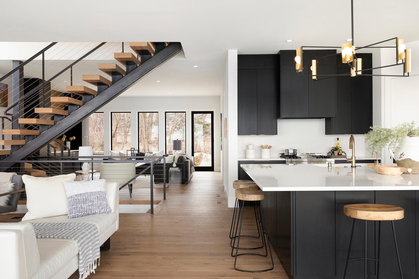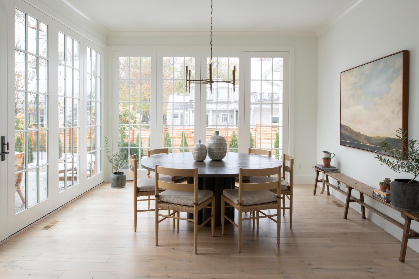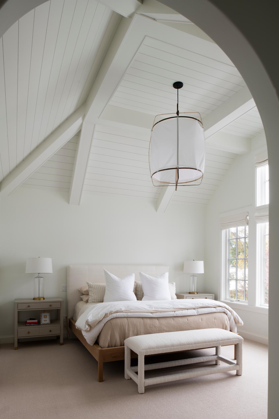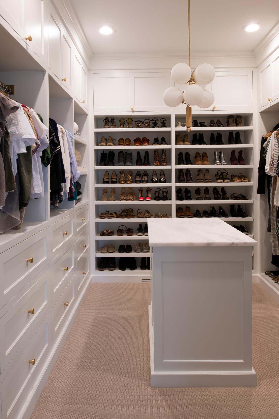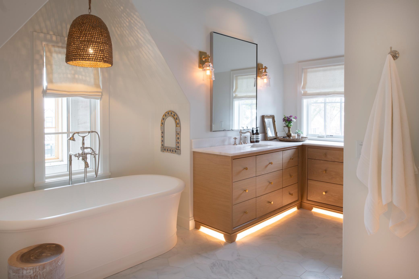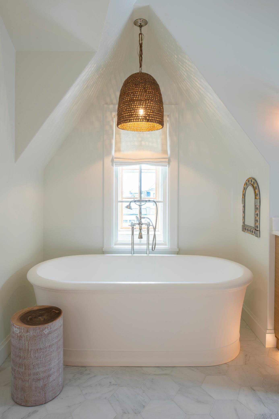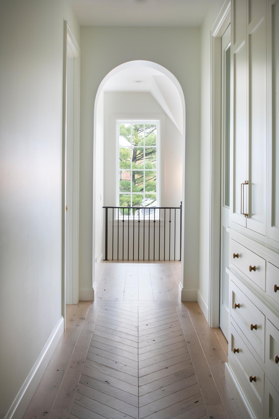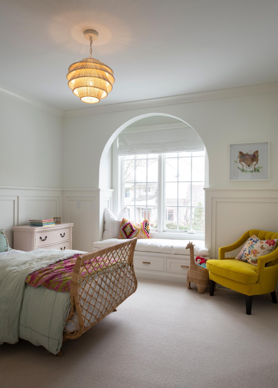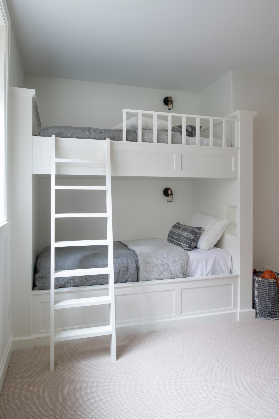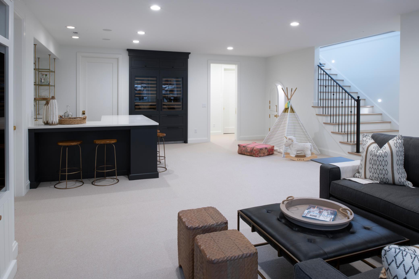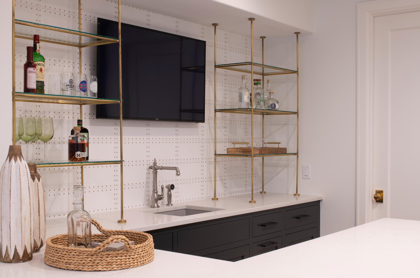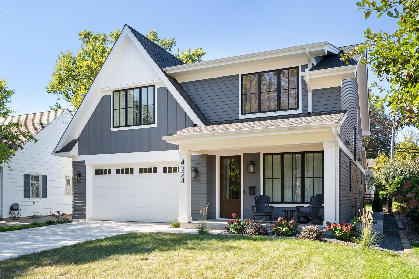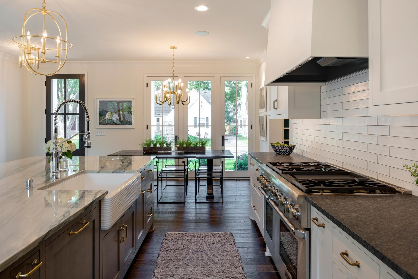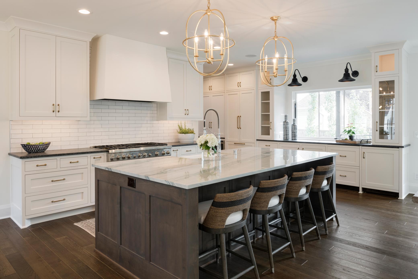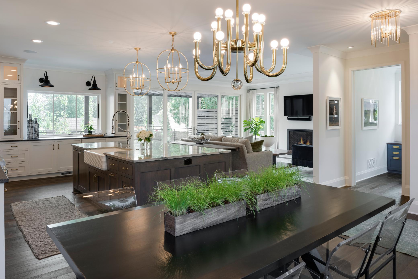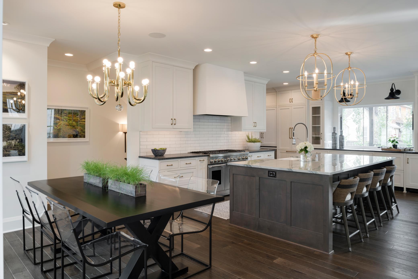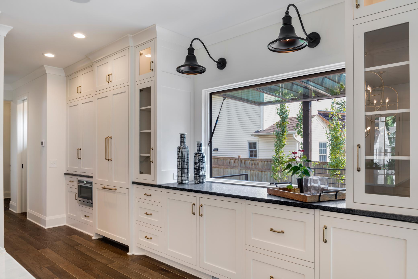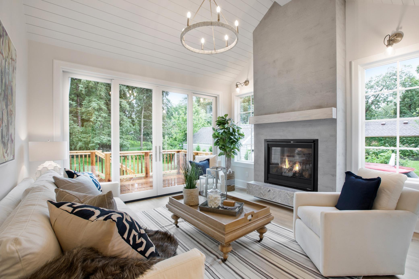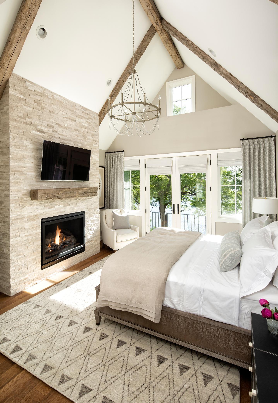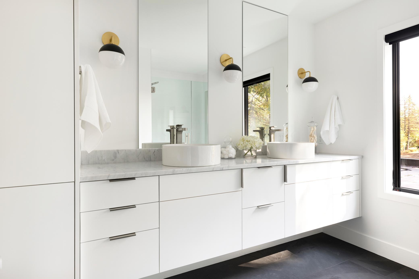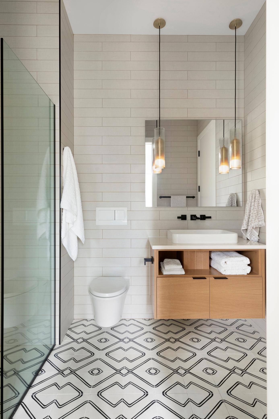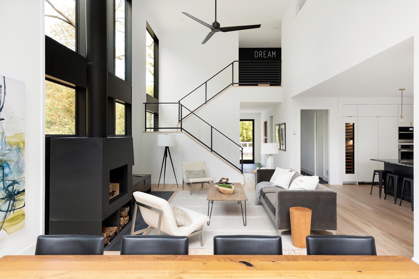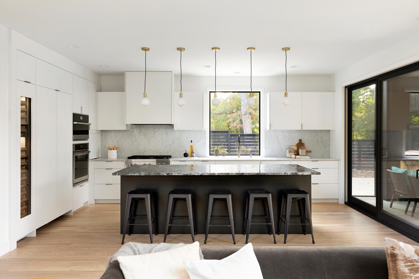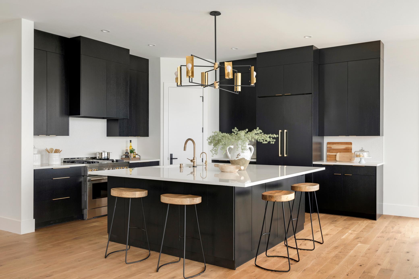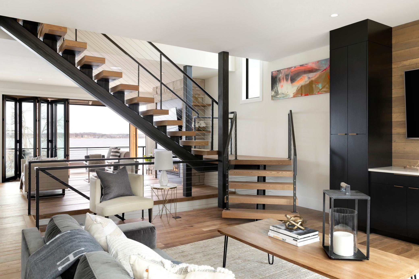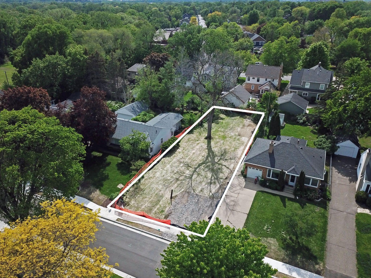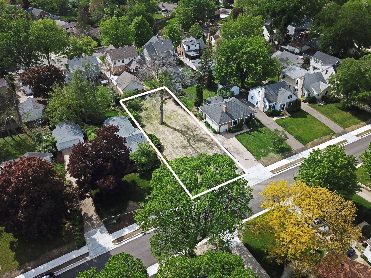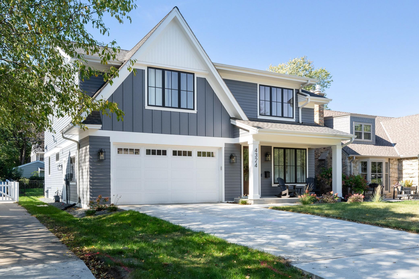4012 MONTEREY AVENUE
4012 Monterey Avenue, Edina, 55416, MN
-
Price: $1,695,000
-
Status type: For Sale
-
City: Edina
-
Neighborhood: Minikahda Vista 3rd Add Morningside
Bedrooms: 5
Property Size :4014
-
Listing Agent: NST18379,NST97076
-
Property type : Single Family Residence
-
Zip code: 55416
-
Street: 4012 Monterey Avenue
-
Street: 4012 Monterey Avenue
Bathrooms: 5
Year: 2024
Listing Brokerage: Lakes Sotheby's International Realty
DETAILS
List price includes both lot & build as spec'd here. If you want to design & build your dream home we can do it but price for the build portion may change. If you can dream it, we can build it! Location & design come together for this Two-Story Custom Home by City Homes in Morningside! Located w/in walking distance of local schools, parks & restaurants! The designer kitchen has a light and airy feel with pops of color. Relax in the adjacent living room or head out to your screened porch and enjoy the fresh air without the pestering bugs. The upper level features a owners retreat with a spa bathroom & a massive walk-in closet! The upper level features three more bedrooms, two bathrooms and a laundry room. Plans & selections may be altered by buyer, if desired. Or bring your own ideas to build the home of your dreams. This home certainly stands out in a crowd!
INTERIOR
Bedrooms: 5
Fin ft² / Living Area: 4014 ft²
Below Ground Living: 1040ft²
Bathrooms: 5
Above Ground Living: 2974ft²
-
Basement Details: Finished, Full,
Appliances Included:
-
EXTERIOR
Air Conditioning: Central Air
Garage Spaces: 2
Construction Materials: N/A
Foundation Size: 1246ft²
Unit Amenities:
-
- Porch
- Hardwood Floors
- Walk-In Closet
- Washer/Dryer Hookup
- Kitchen Center Island
- Wet Bar
- Tile Floors
- Primary Bedroom Walk-In Closet
Heating System:
-
- Forced Air
ROOMS
| Main | Size | ft² |
|---|---|---|
| Foyer | 10x06 | 100 ft² |
| Office | 10x09 | 100 ft² |
| Great Room | 18x15 | 324 ft² |
| Kitchen | 14x14 | 196 ft² |
| Informal Dining Room | 14x11 | 196 ft² |
| Mud Room | 14x06 | 196 ft² |
| Pantry (Walk-In) | 06x06 | 36 ft² |
| Screened Porch | 16x12 | 256 ft² |
| Garage | 23x21 | 529 ft² |
| Upper | Size | ft² |
|---|---|---|
| Bedroom 1 | 20x15 | 400 ft² |
| Walk In Closet | 10x10 | 100 ft² |
| Primary Bathroom | 11x11 | 121 ft² |
| Bedroom 2 | 14x11 | 196 ft² |
| Bathroom | 10x06 | 100 ft² |
| Bedroom 3 | 13x12 | 169 ft² |
| Bathroom | 12x06 | 144 ft² |
| Bedroom 4 | 13x12 | 169 ft² |
| Laundry | 11x07 | 121 ft² |
| Lower | Size | ft² |
|---|---|---|
| Family Room | 26x21 | 676 ft² |
| Bedroom 5 | 12x10 | 144 ft² |
| Bathroom | 10x06 | 100 ft² |
| Storage | 20x10 | 400 ft² |
LOT
Acres: N/A
Lot Size Dim.: 49x134
Longitude: 44.9297
Latitude: -93.3383
Zoning: Residential-Single Family
FINANCIAL & TAXES
Tax year: 2023
Tax annual amount: $6,684
MISCELLANEOUS
Fuel System: N/A
Sewer System: City Sewer/Connected
Water System: City Water/Connected
ADITIONAL INFORMATION
MLS#: NST7594251
Listing Brokerage: Lakes Sotheby's International Realty

ID: 2954376
Published: May 17, 2024
Last Update: May 17, 2024
Views: 59


