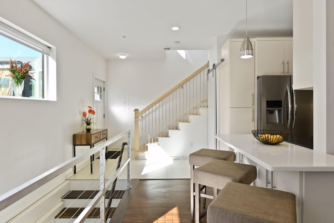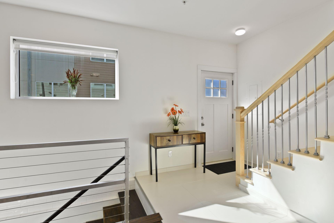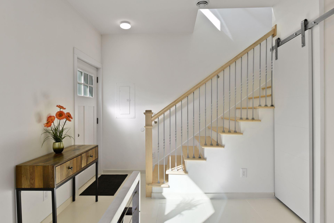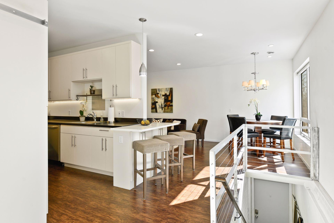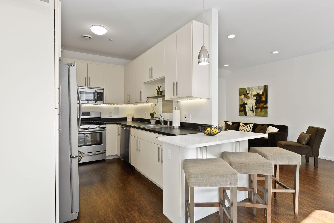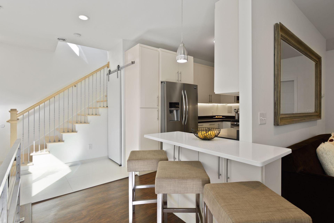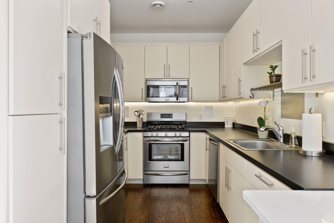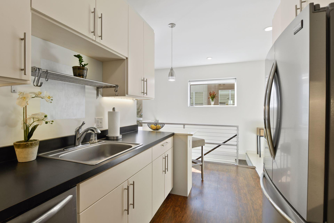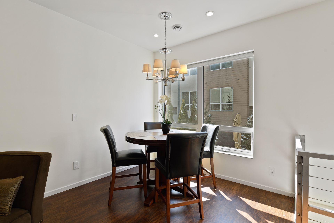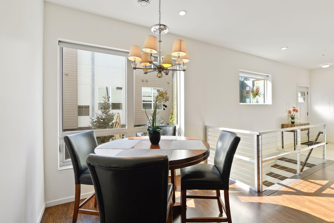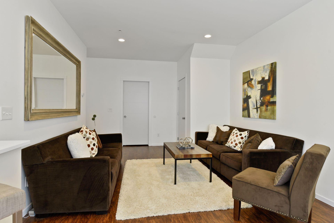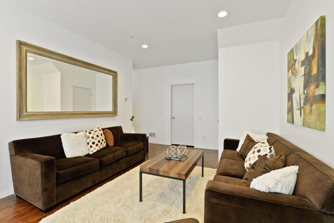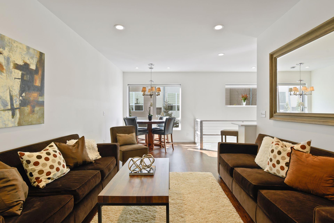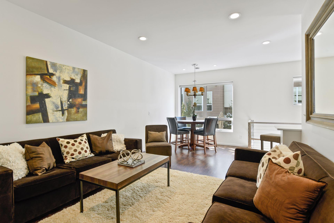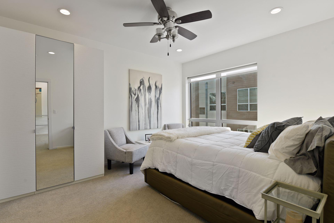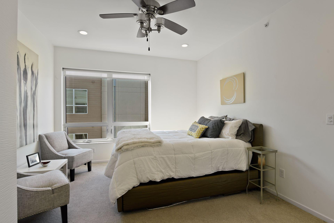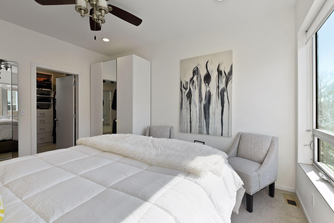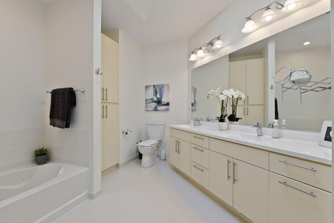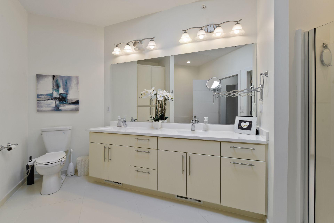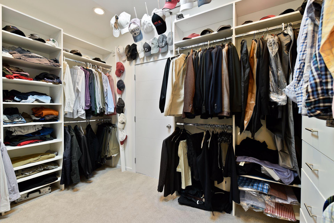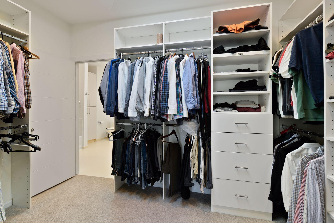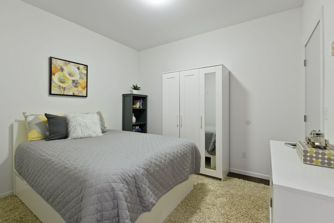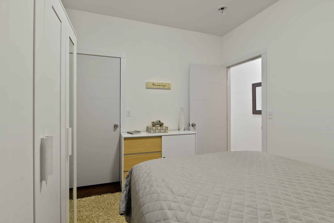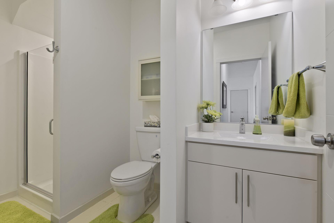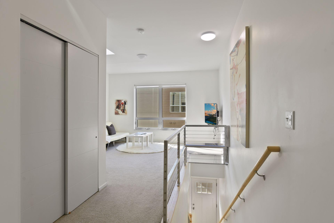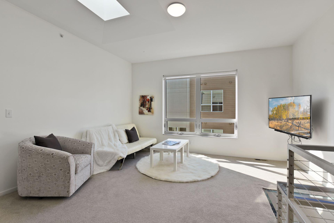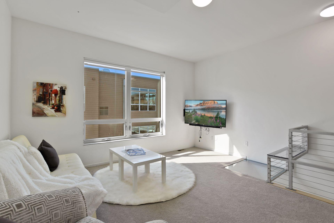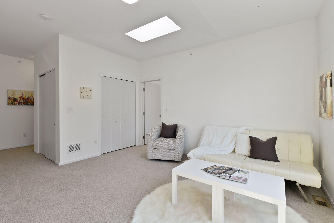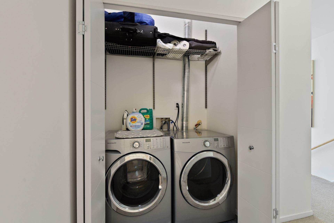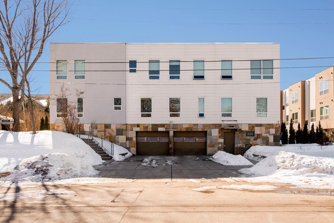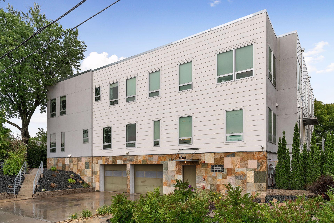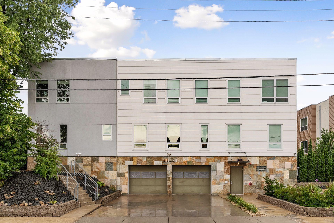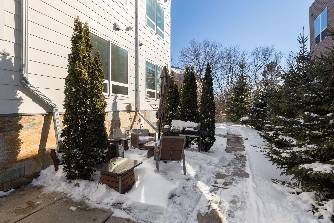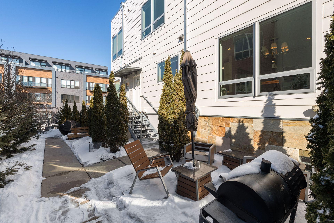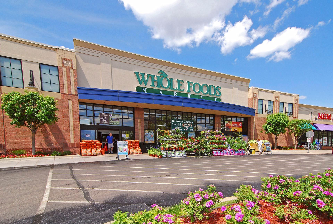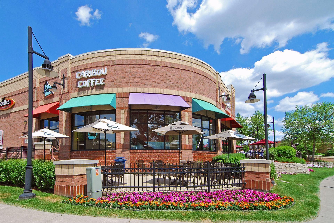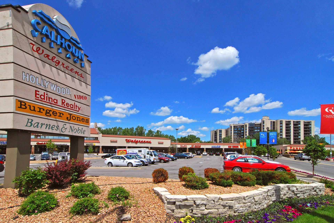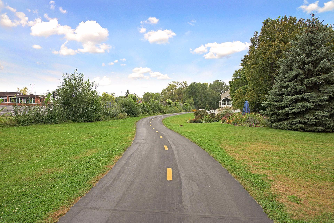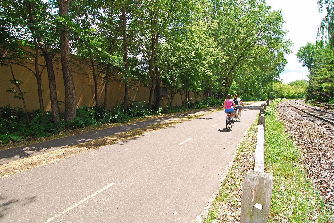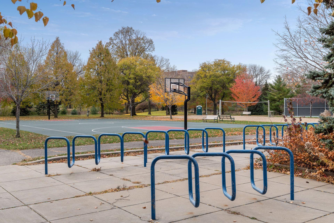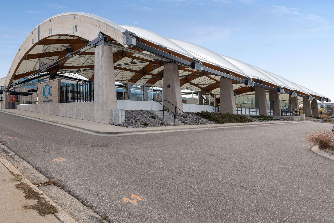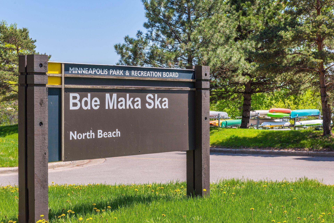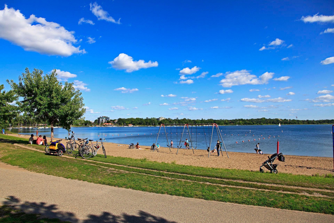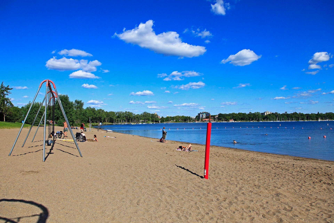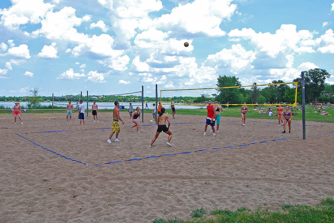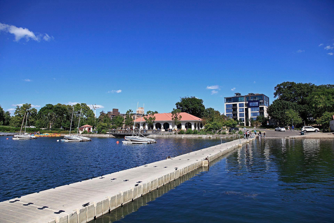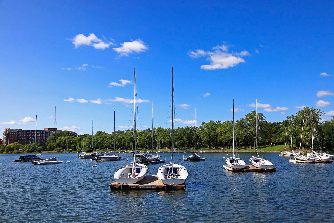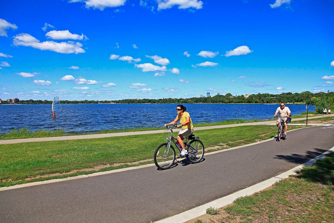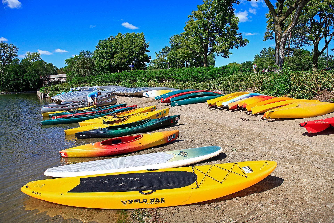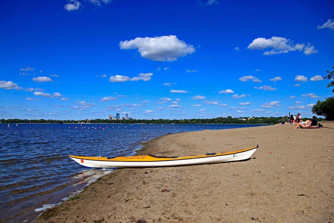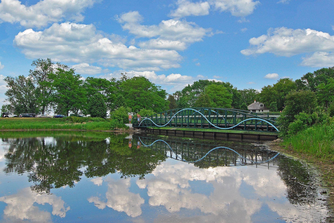4013 31ST STREET
4013 31st Street, Saint Louis Park, 55416, MN
-
Price: $475,000
-
Status type: For Sale
-
City: Saint Louis Park
-
Neighborhood: Cic 2023 Calhoun Hill Condo
Bedrooms: 3
Property Size :1793
-
Listing Agent: NST10511,NST101475
-
Property type : Low Rise
-
Zip code: 55416
-
Street: 4013 31st Street
-
Street: 4013 31st Street
Bathrooms: 2
Year: 2014
Listing Brokerage: Keller Williams Classic Rlty NW
FEATURES
- Range
- Refrigerator
- Washer
- Dryer
- Microwave
- Exhaust Fan
- Dishwasher
- Disposal
- Freezer
- Cooktop
DETAILS
This distinctive 3 bdrm/2 bath+office, one-owner home is a masterpiece of design & craftsmanship. Spanning close to 2000 sqft & situated near shops, restaurants, parks, trails & lakes. West facing, over-sized windows & 3 skylights bring in TONS of light! Main level features kitchen w/SS appliances, custom cabinetry & imported Italian tile. Every detail was tastefully designed w/premium finishes & intricately designed metal railings. Very spacious & perfect for entertaining. Upstairs has a 2nd living room & expansive owners suite w/LARGE walk-in closet w/custom shelving. Superior soundproof walls & only 7 units in building feels like your own private home. Tons of storage space throughout! Outside patio is perfect for relaxing and underground heated garage has direct access to unit as well as dog washing station, bike storage & storage closet. If living a luxurious lifestyle near the city & lakes is your dream, but also want a relaxing & peaceful environment, this home is for YOU!
INTERIOR
Bedrooms: 3
Fin ft² / Living Area: 1793 ft²
Below Ground Living: 16ft²
Bathrooms: 2
Above Ground Living: 1777ft²
-
Basement Details: Other,
Appliances Included:
-
- Range
- Refrigerator
- Washer
- Dryer
- Microwave
- Exhaust Fan
- Dishwasher
- Disposal
- Freezer
- Cooktop
EXTERIOR
Air Conditioning: Central Air
Garage Spaces: 1
Construction Materials: N/A
Foundation Size: 888ft²
Unit Amenities:
-
- Patio
- Ceiling Fan(s)
- Walk-In Closet
- Vaulted Ceiling(s)
- Washer/Dryer Hookup
- Indoor Sprinklers
- Cable
- Skylight
- Master Bedroom Walk-In Closet
- Tile Floors
Heating System:
-
- Forced Air
ROOMS
| Main | Size | ft² |
|---|---|---|
| Living Room | 16x12 | 256 ft² |
| Dining Room | 9x9 | 81 ft² |
| Kitchen | 13x9 | 169 ft² |
| Bedroom 3 | 11x11 | 121 ft² |
| Office | 9x8 | 81 ft² |
| Upper | Size | ft² |
|---|---|---|
| Family Room | 15x14 | 225 ft² |
| Bedroom 1 | 14x12 | 196 ft² |
| Bedroom 2 | 11x8 | 121 ft² |
| Walk In Closet | 12x9 | 144 ft² |
LOT
Acres: N/A
Lot Size Dim.: 100x120x100x120
Longitude: 44.9464
Latitude: -93.3312
Zoning: Residential-Single Family
FINANCIAL & TAXES
Tax year: 2021
Tax annual amount: $5,888
MISCELLANEOUS
Fuel System: N/A
Sewer System: City Sewer/Connected
Water System: City Water/Connected
ADITIONAL INFORMATION
MLS#: NST6186697
Listing Brokerage: Keller Williams Classic Rlty NW

ID: 644691
Published: April 28, 2022
Last Update: April 28, 2022
Views: 117


