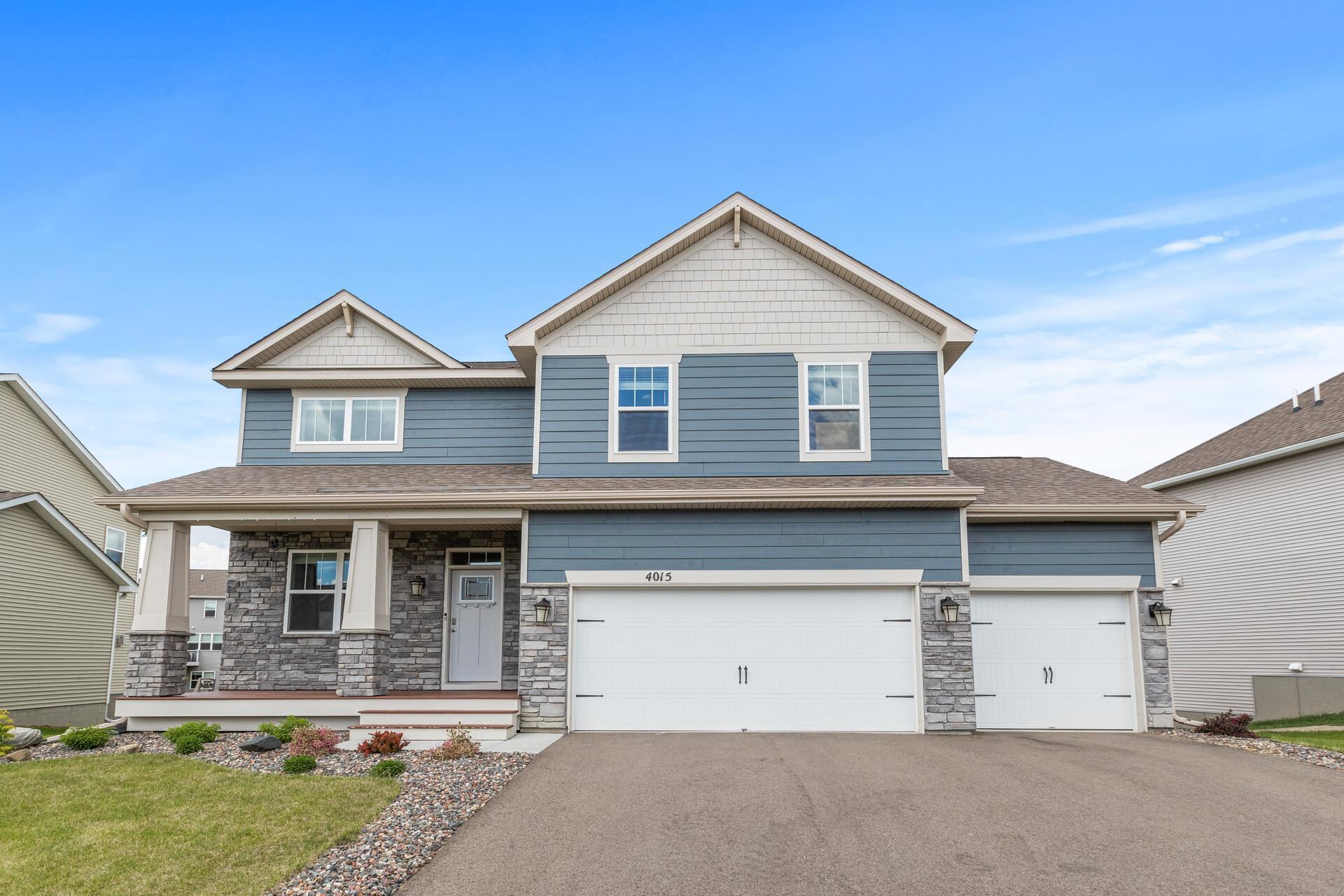4015 ZIRCON LANE
4015 Zircon Lane, Plymouth, 55446, MN
-
Price: $705,000
-
Status type: For Sale
-
City: Plymouth
-
Neighborhood: Summers Edge
Bedrooms: 5
Property Size :3171
-
Listing Agent: NST10402,NST46560
-
Property type : Single Family Residence
-
Zip code: 55446
-
Street: 4015 Zircon Lane
-
Street: 4015 Zircon Lane
Bathrooms: 3
Year: 2019
Listing Brokerage: Bridge Realty, LLC
FEATURES
- Air-To-Air Exchanger
- Electronic Air Filter
DETAILS
2019 built East facing home located in heart of highly rated Plymouth Wayzata Schools. The main floor features a luminous space with a functional entryway leading to an open concept living room with fireplace and kitchen area, the 5th bedroom on the main level, a full bath with tub, a study/office, and a newly constructed all-season sunroom with vaulted ceilings. A composite all-weather 16x16 deck is newly built and attached to the sunroom that providing a perfect relaxing spot. The gourmet Kitchen has stunning finishes with white cabinets, granite countertops, and pantry, an exterior vented hood, gas cooktop, wall ovens, and an installed water purification system. The upper level has an oversized loft and a Master bedroom with a walk-in closet, and an attached bathroom with a tub and a walk-in shower. A finished basement with huge recreational space. The three-car insulated garage is painted with water-resistant paint.
INTERIOR
Bedrooms: 5
Fin ft² / Living Area: 3171 ft²
Below Ground Living: 425ft²
Bathrooms: 3
Above Ground Living: 2746ft²
-
Basement Details: Partially Finished, Drain Tiled, Sump Pump, Concrete, Daylight/Lookout Windows,
Appliances Included:
-
- Air-To-Air Exchanger
- Electronic Air Filter
EXTERIOR
Air Conditioning: Central Air
Garage Spaces: 3
Construction Materials: N/A
Foundation Size: 1081ft²
Unit Amenities:
-
Heating System:
-
- Forced Air
ROOMS
| Main | Size | ft² |
|---|---|---|
| Family Room | 16.5x14 | 270.88 ft² |
| Kitchen | 14.11x11 | 210.47 ft² |
| Bedroom 5 | 12x11 | 144 ft² |
| Sun Room | 14x16 | 196 ft² |
| Deck | 16x16 | 256 ft² |
| Upper | Size | ft² |
|---|---|---|
| Bedroom 1 | 15x13 | 225 ft² |
| Bedroom 2 | 11x10 | 121 ft² |
| Bedroom 3 | 11x10 | 121 ft² |
| Bedroom 4 | 12x11.5 | 137 ft² |
| Game Room | 14x12 | 196 ft² |
LOT
Acres: N/A
Lot Size Dim.: 70x122x68x119
Longitude: 45.0301
Latitude: -93.5205
Zoning: Residential-Single Family
FINANCIAL & TAXES
Tax year: 2022
Tax annual amount: $6,271
MISCELLANEOUS
Fuel System: N/A
Sewer System: City Sewer/Connected
Water System: City Water/Connected
ADITIONAL INFORMATION
MLS#: NST6216488
Listing Brokerage: Bridge Realty, LLC

ID: 862091
Published: June 16, 2022
Last Update: June 16, 2022
Views: 91






