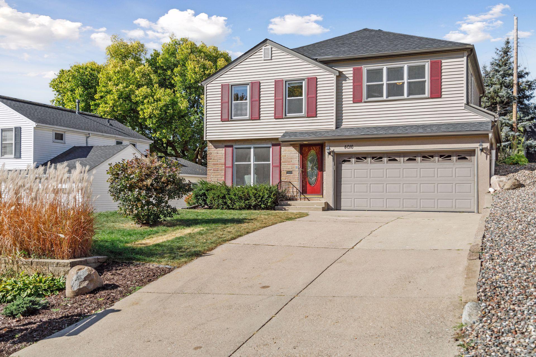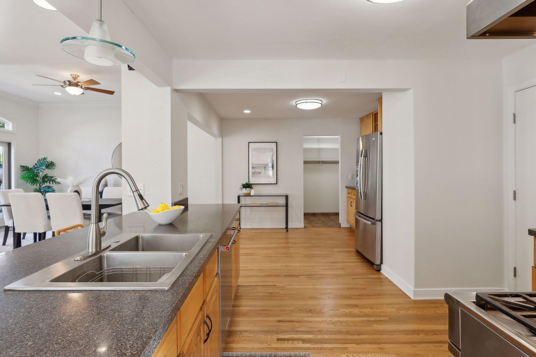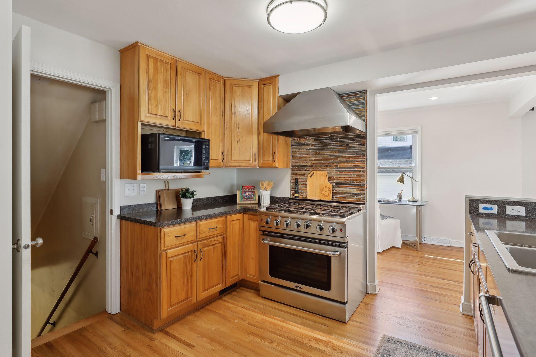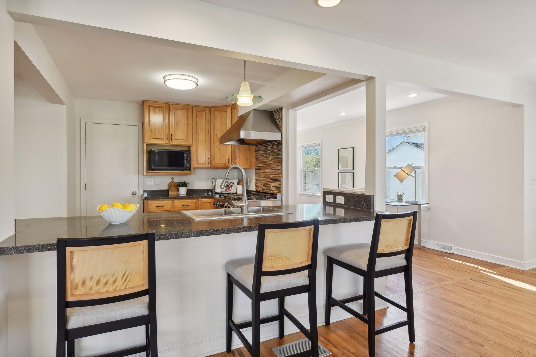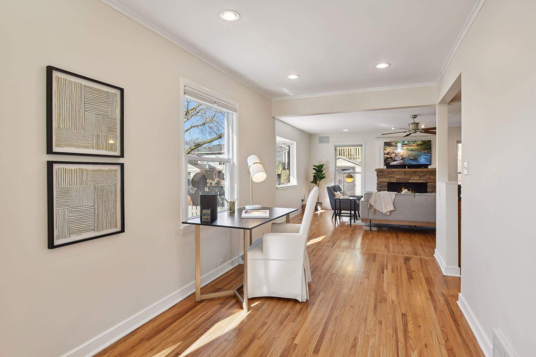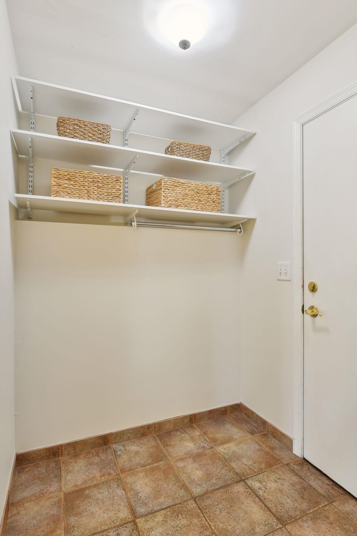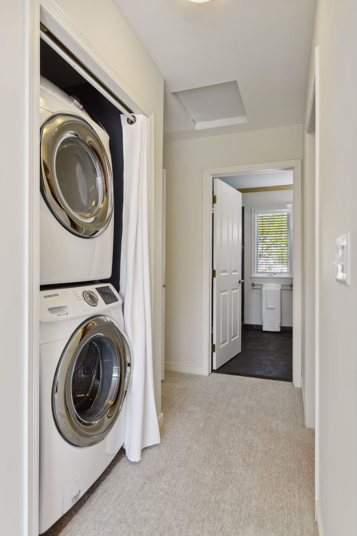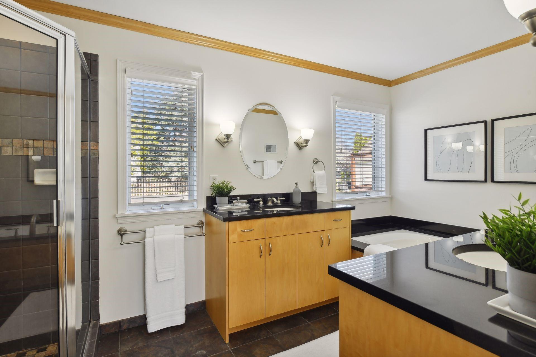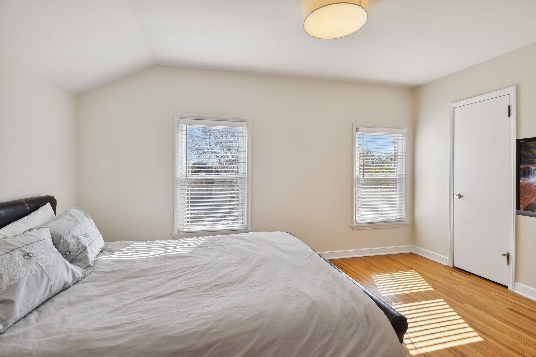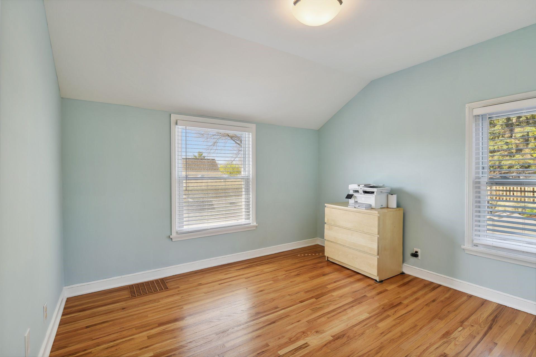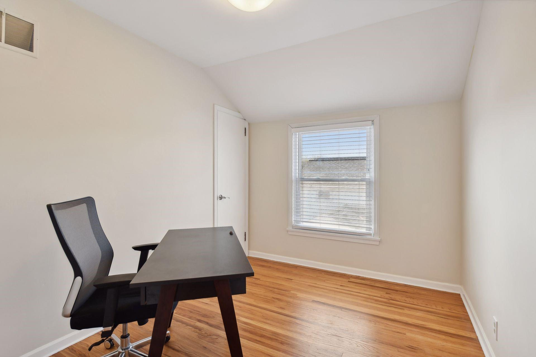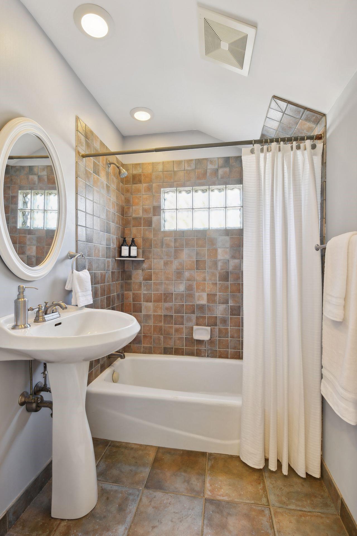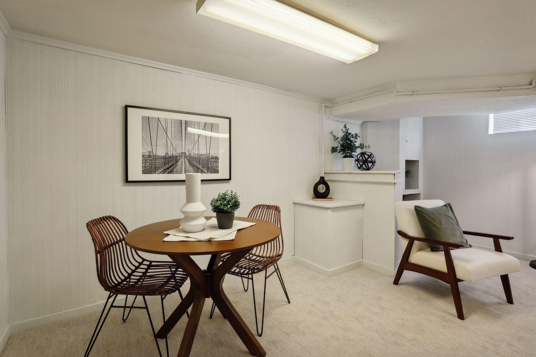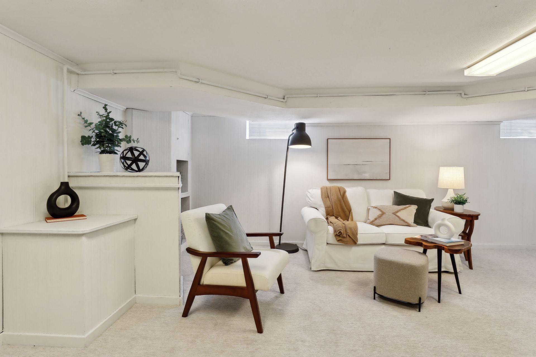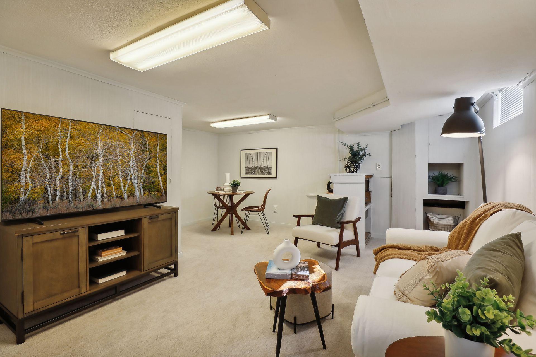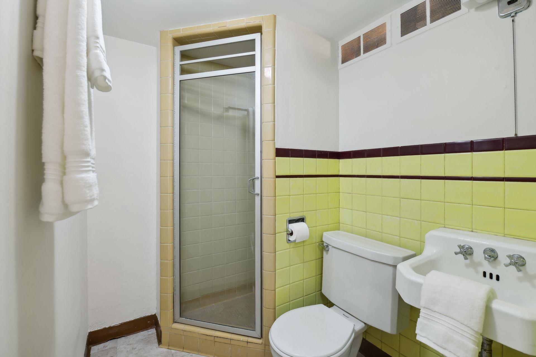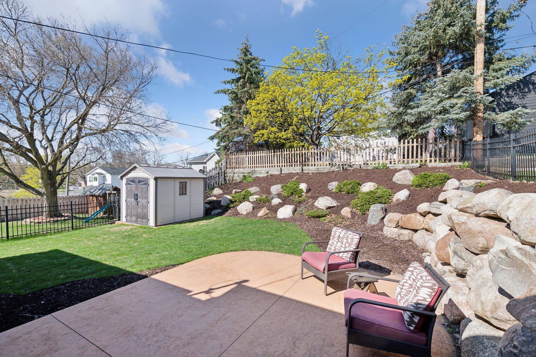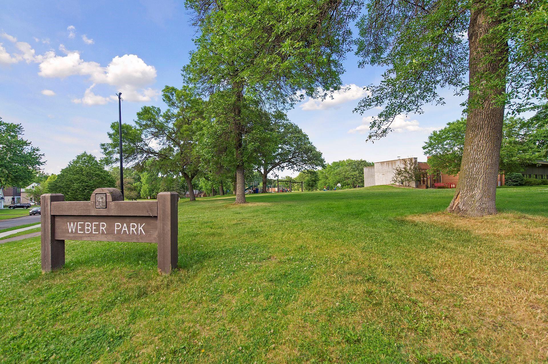4016 KIPLING AVENUE
4016 Kipling Avenue, Edina, 55416, MN
-
Property type : Single Family Residence
-
Zip code: 55416
-
Street: 4016 Kipling Avenue
-
Street: 4016 Kipling Avenue
Bathrooms: 4
Year: 1949
Listing Brokerage: Edina Realty, Inc.
DETAILS
Rare opportunity in Edina’s Morningside neighborhood. Very convenient location. Walk to three grocery stores, multiple coffee shops, parks and other services. Quick access to city lakes while enjoying Edina city services. 4 bedrooms up with wonderful owners suite, walk in closet and upper level laundry. Large, open main level space combining family room with gas fireplace, kitchen and dining room. Wonderful light. Attached two car garage with mudroom. Lower level has a family room/play space with 3/4 bath. Workshop is to the rear of the lower level in a separate unfinished area. New roof and recently re-finished main level flooring. Absolutely move-in ready. Edina schools and close to newly refreshed Weber Park….walking trails, new ball fields, playground equipment, tennis/pickleball courts, skating rinks and more.
INTERIOR
Bedrooms: 4
Fin ft² / Living Area: 2749 ft²
Below Ground Living: 323ft²
Bathrooms: 4
Above Ground Living: 2426ft²
-
Basement Details: Block, Finished,
Appliances Included:
-
EXTERIOR
Air Conditioning: Central Air
Garage Spaces: 2
Construction Materials: N/A
Foundation Size: 1386ft²
Unit Amenities:
-
Heating System:
-
- Forced Air
ROOMS
| Main | Size | ft² |
|---|---|---|
| Living Room | 18x19 | 324 ft² |
| Family Room | 20x16 | 400 ft² |
| Dining Room | 15x16 | 225 ft² |
| Kitchen | 21x13 | 441 ft² |
| Flex Room | 9x10 | 81 ft² |
| Upper | Size | ft² |
|---|---|---|
| Bedroom 1 | 14x14 | 196 ft² |
| Bedroom 2 | 15x10 | 225 ft² |
| Bedroom 3 | 11x10 | 121 ft² |
| Bedroom 4 | 11x9 | 121 ft² |
| Lower | Size | ft² |
|---|---|---|
| Family Room | 17x21 | 289 ft² |
| Workshop | 14x18 | 196 ft² |
LOT
Acres: N/A
Lot Size Dim.: 49x135
Longitude: 44.9296
Latitude: -93.3358
Zoning: Residential-Single Family
FINANCIAL & TAXES
Tax year: 2024
Tax annual amount: $10,432
MISCELLANEOUS
Fuel System: N/A
Sewer System: City Sewer/Connected
Water System: City Water/Connected
ADITIONAL INFORMATION
MLS#: NST7644008
Listing Brokerage: Edina Realty, Inc.

ID: 3431937
Published: September 27, 2024
Last Update: September 27, 2024
Views: 36



