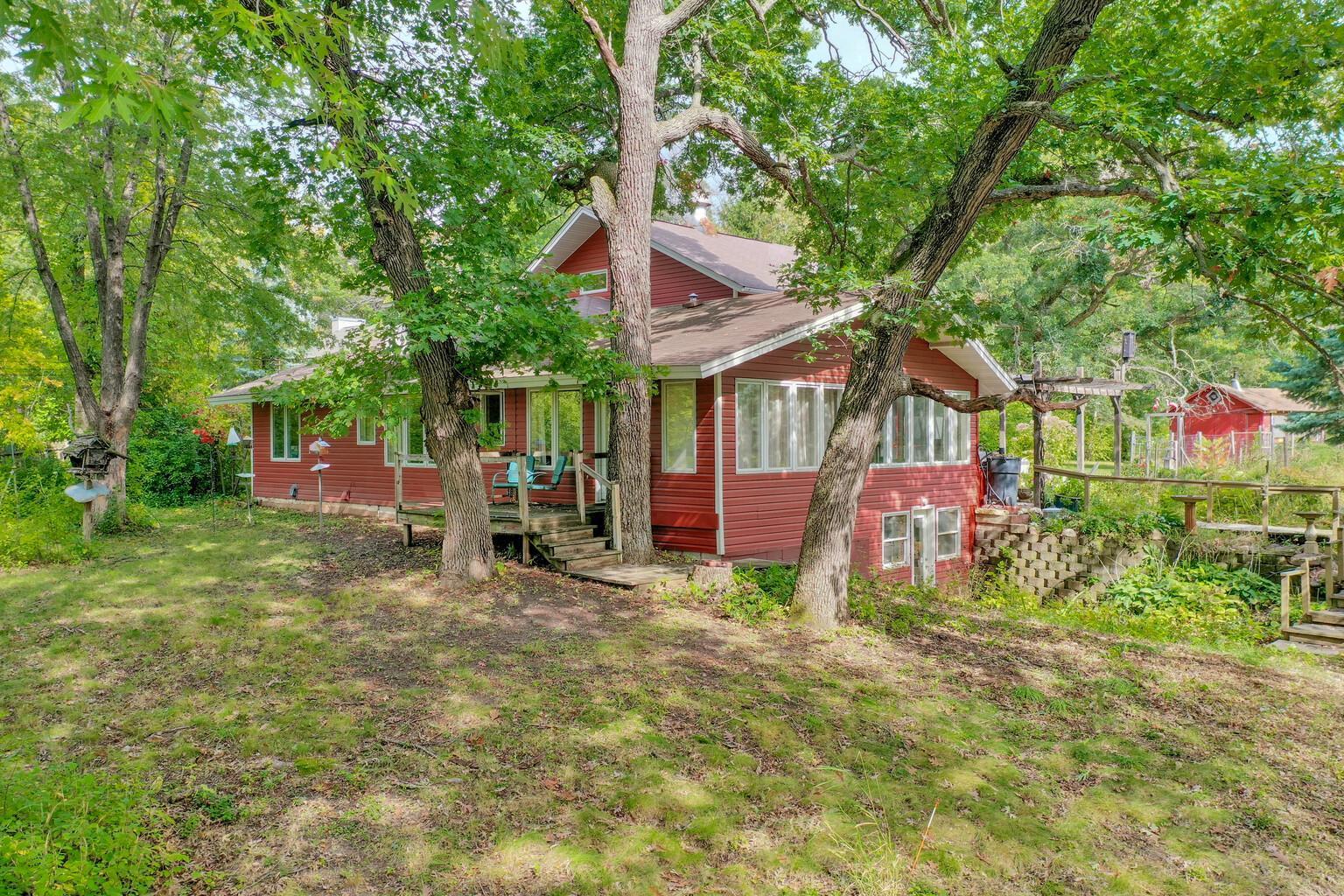4016 MCMENEMY STREET
4016 Mcmenemy Street, Vadnais Heights, 55127, MN
-
Price: $950,000
-
Status type: For Sale
-
City: Vadnais Heights
-
Neighborhood: Davidsons 1st Sub
Bedrooms: 4
Property Size :2840
-
Listing Agent: NST16748,NST47380
-
Property type : Single Family Residence
-
Zip code: 55127
-
Street: 4016 Mcmenemy Street
-
Street: 4016 Mcmenemy Street
Bathrooms: 4
Year: 2001
Listing Brokerage: Edina Realty, Inc.
FEATURES
- Range
- Exhaust Fan
- Dishwasher
- Water Softener Owned
- Freezer
- Water Osmosis System
- Water Filtration System
- Gas Water Heater
DETAILS
Major addition and existing home renovation in 2001. Original structure built in 1957. A rare opportunity for 5 acres of mature woods and an abundance of wildlife. Up North feel. Private setting. A story book setting. Owner totally renovated an older home with an exquisite gourmet kitchen and beautiful addition in 2001 featuring a main level Owner's suite with a spacious bedroom, walk-in closet and exceptional private bath with jetted tub, separate shower and dual sinks. In floor hot water heat in all 3 levels of this addition. Family room (loft) on the second story of the addition with 1/2 bath and vaulted ceiling. Current owner used this area as an art studio. Full basement with wood shop. Screen porch, deck, Koi pond at entry, chicken coop, and hot tub building with wood heater. Not many like this come on the market often.
INTERIOR
Bedrooms: 4
Fin ft² / Living Area: 2840 ft²
Below Ground Living: 192ft²
Bathrooms: 4
Above Ground Living: 2648ft²
-
Basement Details: Daylight/Lookout Windows, Drain Tiled, Egress Window(s), Full, Partially Finished, Sump Pump,
Appliances Included:
-
- Range
- Exhaust Fan
- Dishwasher
- Water Softener Owned
- Freezer
- Water Osmosis System
- Water Filtration System
- Gas Water Heater
EXTERIOR
Air Conditioning: Central Air
Garage Spaces: 2
Construction Materials: N/A
Foundation Size: 2188ft²
Unit Amenities:
-
- Kitchen Window
- Deck
- Porch
- Natural Woodwork
- Hardwood Floors
- Balcony
- Ceiling Fan(s)
- Walk-In Closet
- Vaulted Ceiling(s)
- Washer/Dryer Hookup
- Hot Tub
- Sauna
- Paneled Doors
- Kitchen Center Island
- Tile Floors
- Main Floor Primary Bedroom
- Primary Bedroom Walk-In Closet
Heating System:
-
- Hot Water
- Forced Air
- Radiant Floor
- Boiler
ROOMS
| Main | Size | ft² |
|---|---|---|
| Living Room | 19 x 15 | 361 ft² |
| Dining Room | 16 x 12 | 256 ft² |
| Kitchen | 23 x 14 | 529 ft² |
| Bedroom 1 | 18 x 14 | 324 ft² |
| Bedroom 2 | 12 x 11 | 144 ft² |
| Bedroom 3 | 12 x 9.5 | 113 ft² |
| Foyer | 12 x 9 | 144 ft² |
| Porch | 23 x 6 | 529 ft² |
| Deck | 20 x 15 | 400 ft² |
| Upper | Size | ft² |
|---|---|---|
| Loft | 21 x 20 | 441 ft² |
| Lower | Size | ft² |
|---|---|---|
| Workshop | 27 x 20 | 729 ft² |
| Bedroom 4 | 24 x 8.5 | 202 ft² |
| Laundry | 21 x 14 | 441 ft² |
| Storage | 9 x 8 | 81 ft² |
| Sauna | 7 x 7 | 49 ft² |
| Storage | 11 x 11 | 121 ft² |
LOT
Acres: N/A
Lot Size Dim.: 1324 x 164
Longitude: 45.0628
Latitude: -93.084
Zoning: Residential-Single Family
FINANCIAL & TAXES
Tax year: 2023
Tax annual amount: $6,270
MISCELLANEOUS
Fuel System: N/A
Sewer System: City Sewer - In Street,Mound Septic,Private Sewer,Septic System Compliant - Yes
Water System: Submersible - 4 Inch,City Water - In Street,Drilled
ADITIONAL INFORMATION
MLS#: NST7290681
Listing Brokerage: Edina Realty, Inc.

ID: 2370458
Published: October 01, 2023
Last Update: October 01, 2023
Views: 46






