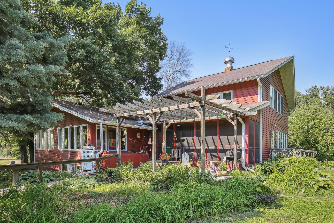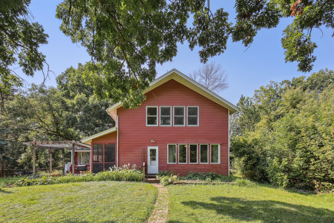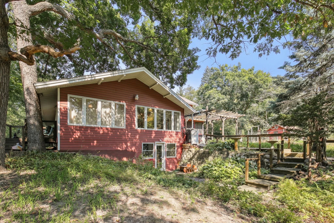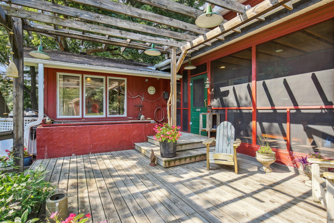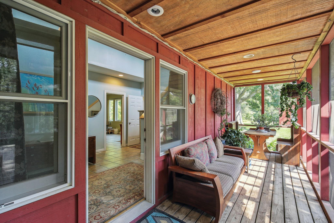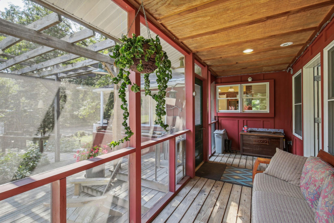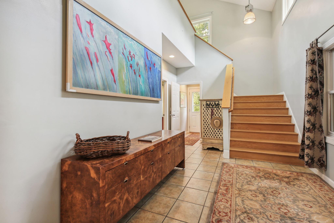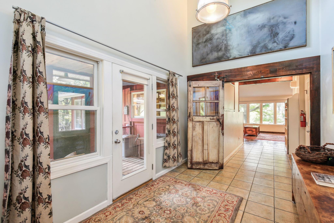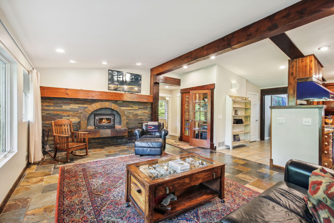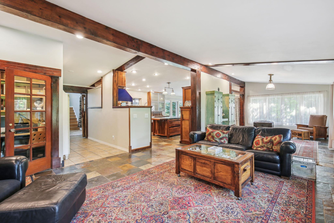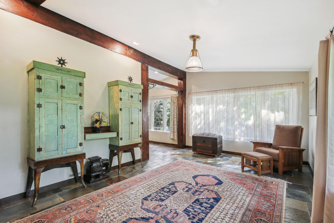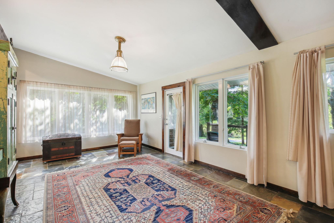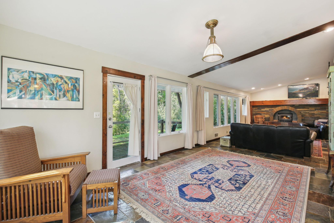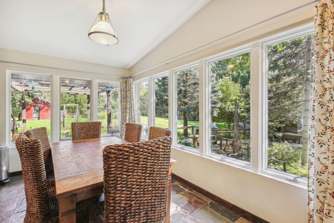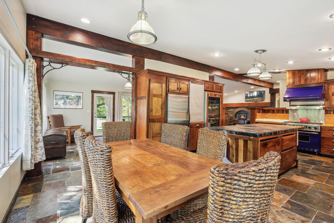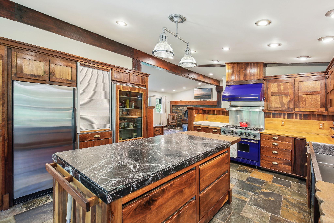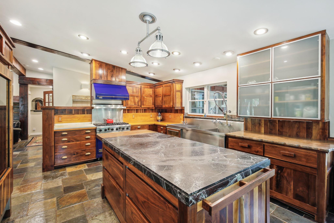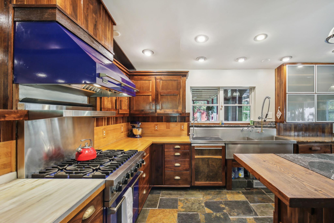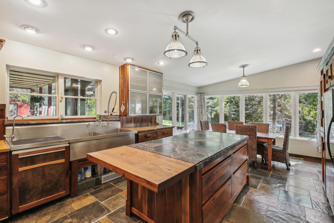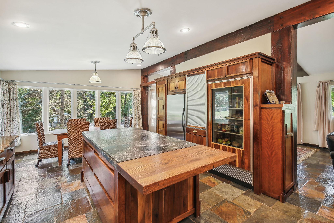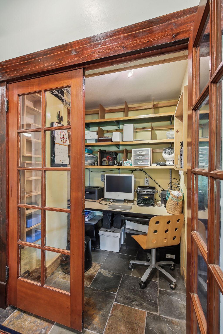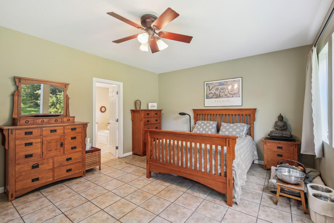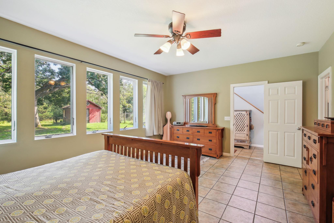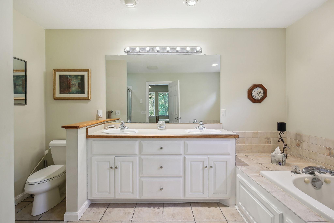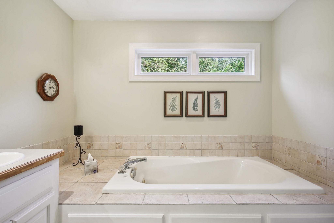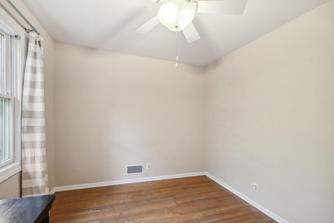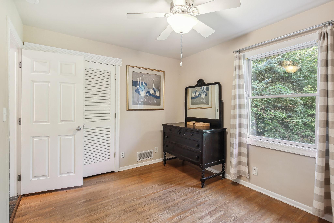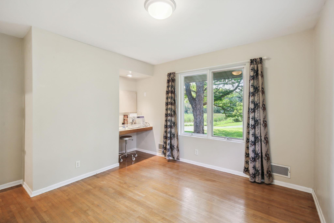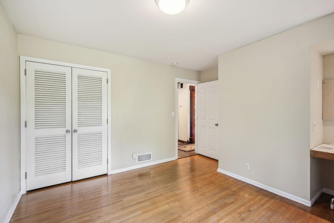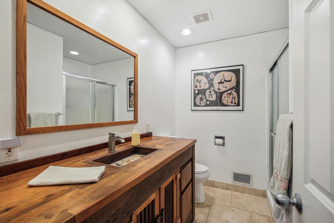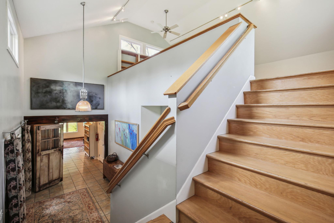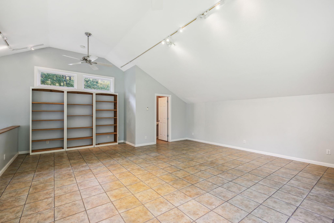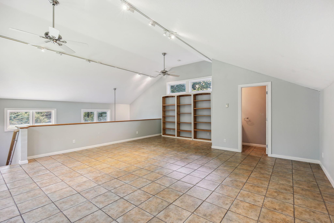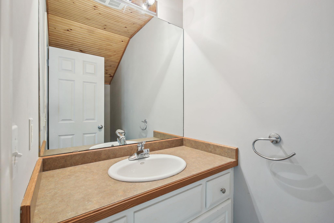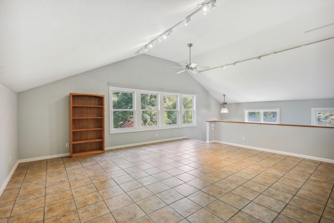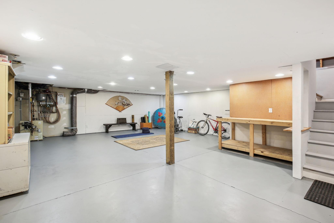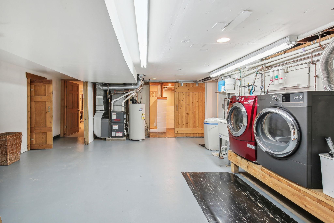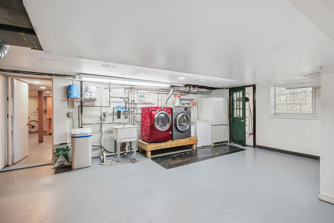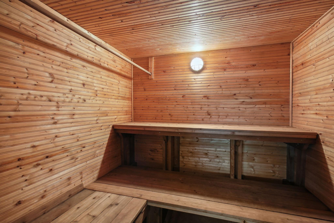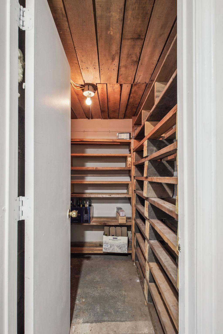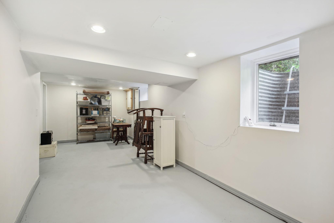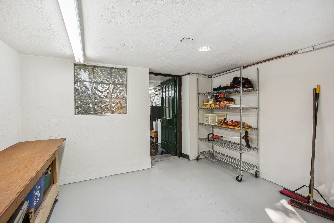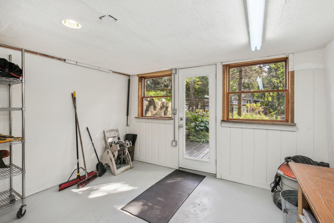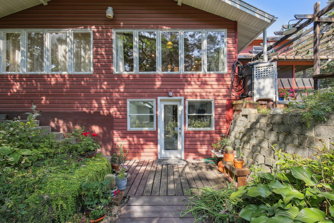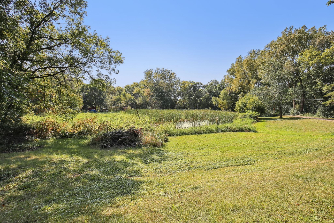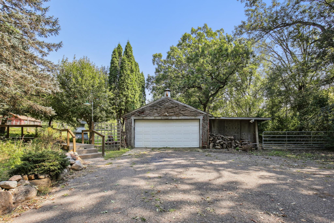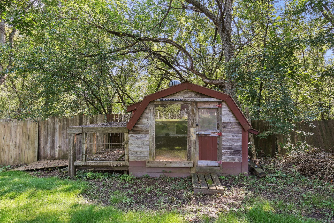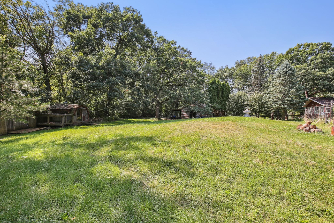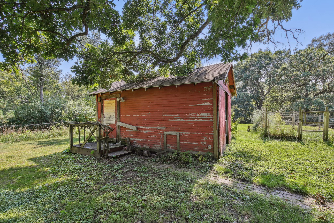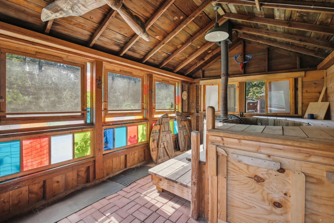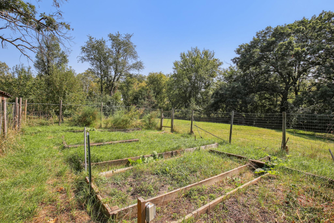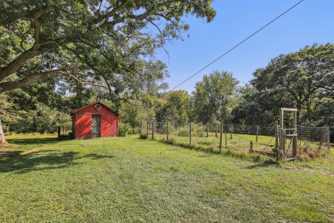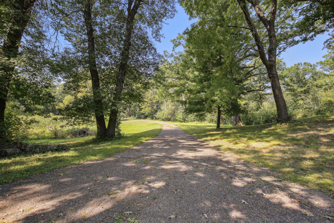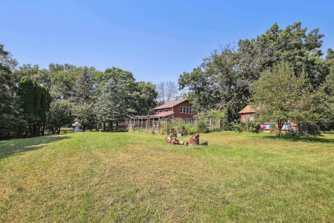4016 MCMENEMY STREET
4016 Mcmenemy Street, Saint Paul (Vadnais Heights), 55127, MN
-
Price: $750,000
-
Status type: For Sale
-
Neighborhood: Davidsons 1st Sub
Bedrooms: 3
Property Size :2840
-
Listing Agent: NST16765,NST104250
-
Property type : Single Family Residence
-
Zip code: 55127
-
Street: 4016 Mcmenemy Street
-
Street: 4016 Mcmenemy Street
Bathrooms: 4
Year: 1957
Listing Brokerage: Keller Williams Premier Realty
FEATURES
- Range
- Refrigerator
- Exhaust Fan
- Dishwasher
- Water Softener Owned
- Freezer
- Water Osmosis System
- Water Filtration System
- Gas Water Heater
DETAILS
Say hello to your very own urban oasis. Make your dream of owning a hobby farm, artist’s / writer’s / yoga retreat, or culinary school come true. Located in Vadnais Heights, this 5-acre private country estate has its own driveway and pond! Come, relax in this tranquil wooded retreat whose silence is broken only by birds, frogs and other wildlife. A gently rippling koi tank welcomes you at the door to the most charming 3-season porch. Owned by an artist couple, this lovely home has an ‘up north’, story-book feel, while also showcasing many stunning updates. Original house was built in 1957. The sellers added an addition in 2001, with vaulted ceilings, heated floors throughout, a master ensuite, and a unique loft that they used as an art studio. The upstairs loft is a large, versatile space and would make a dream studio, office, home business area, gym, more bedrooms, etc. Includes a 1/2 bath. The main floor has a dream kitchen with a SubZero fridge, full-size freezer, Viking range, Elkay industrial stainless sink and marble counters. Center island has Rosa Levante marble. Reverse osmosis drinking water. Beautiful brick and wood fireplace with slate mantlepiece. Slate and travertine floor tiles throughout the home. Open floor plan is great for entertaining. Two more bedrooms on the main level with a 3/4 bath. Downstairs there’s an open space to turn into a yoga room, gym, or a wood shop. Check out the sauna, the 4th bath room and a bonus room with egress window that could be a 4th bedroom. Basement walks out to garden with a handy mudroom. Outbuildings include 2-car garage, chicken coop with electricity, and hot tub barn with wood heater. Don’t miss the organic vegetable beds, apple trees, and mature old-growth trees. The sellers have pursued organic gardening principles over their 30+ years of occupancy enjoying the bountiful annual harvests from the earth. An exquisitely rare opportunity to own a 5-acre paradise minutes from the Twin Cities.
INTERIOR
Bedrooms: 3
Fin ft² / Living Area: 2840 ft²
Below Ground Living: 192ft²
Bathrooms: 4
Above Ground Living: 2648ft²
-
Basement Details: Daylight/Lookout Windows, Drain Tiled, Egress Window(s), Full, Sump Pump, Walkout,
Appliances Included:
-
- Range
- Refrigerator
- Exhaust Fan
- Dishwasher
- Water Softener Owned
- Freezer
- Water Osmosis System
- Water Filtration System
- Gas Water Heater
EXTERIOR
Air Conditioning: Central Air
Garage Spaces: 2
Construction Materials: N/A
Foundation Size: 2188ft²
Unit Amenities:
-
- Patio
- Kitchen Window
- Deck
- Porch
- Natural Woodwork
- Hardwood Floors
- Balcony
- Ceiling Fan(s)
- Walk-In Closet
- Vaulted Ceiling(s)
- Hot Tub
- Sauna
- Paneled Doors
- Panoramic View
- Kitchen Center Island
- Tile Floors
- Main Floor Primary Bedroom
- Primary Bedroom Walk-In Closet
Heating System:
-
- Forced Air
- Radiant Floor
- Boiler
ROOMS
| Main | Size | ft² |
|---|---|---|
| Living Room | 17 x 16 | 289 ft² |
| Dining Room | 14 x 12 | 196 ft² |
| Kitchen | 11 x 10 | 121 ft² |
| Bedroom 1 | 12 x 10 | 144 ft² |
| Bedroom 2 | 11 x 11 | 121 ft² |
| Bedroom 3 | 12 x 10 | 144 ft² |
| Upper | Size | ft² |
|---|---|---|
| Loft | 12 x 12 | 144 ft² |
LOT
Acres: N/A
Lot Size Dim.: 1324 x 164
Longitude: 45.0628
Latitude: -93.084
Zoning: Residential-Single Family
FINANCIAL & TAXES
Tax year: 2024
Tax annual amount: $7,044
MISCELLANEOUS
Fuel System: N/A
Sewer System: Septic System Compliant - Yes,Tank with Drainage Field
Water System: Well
ADITIONAL INFORMATION
MLS#: NST7648407
Listing Brokerage: Keller Williams Premier Realty

ID: 3399872
Published: September 13, 2024
Last Update: September 13, 2024
Views: 51


