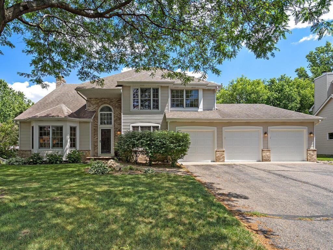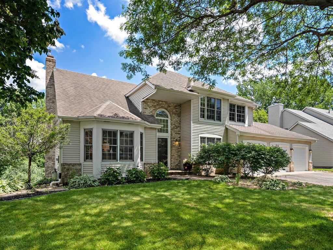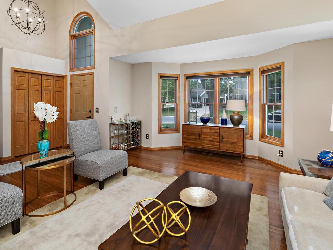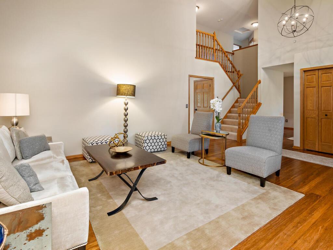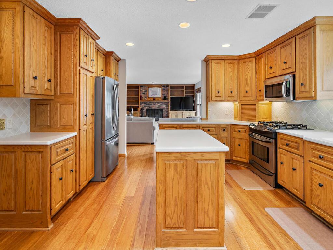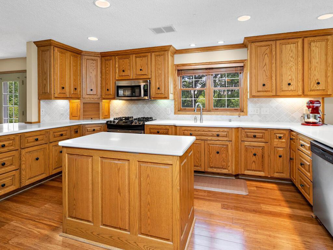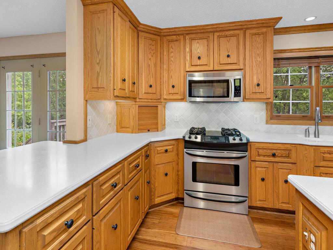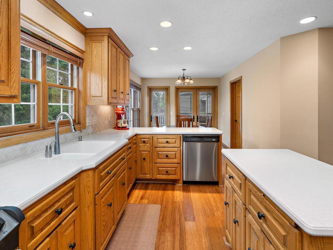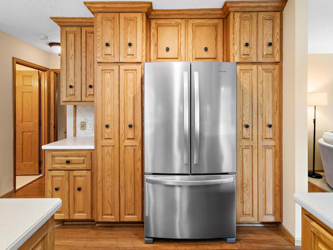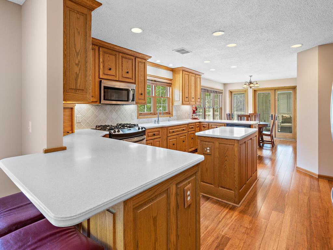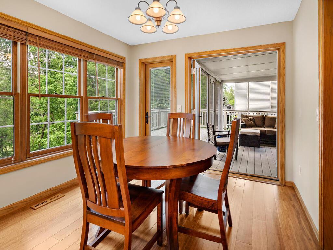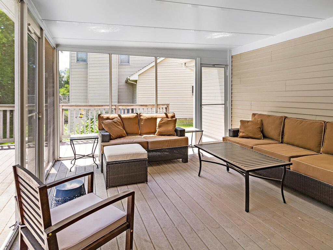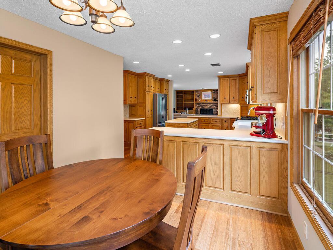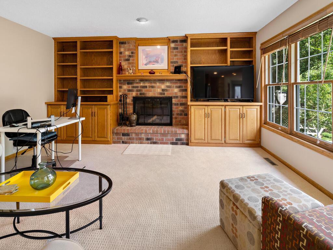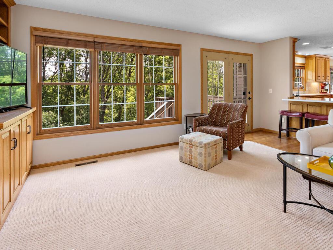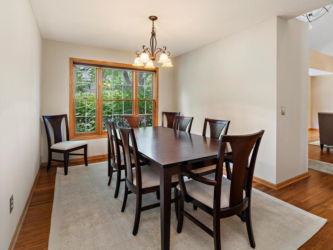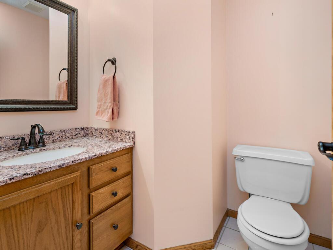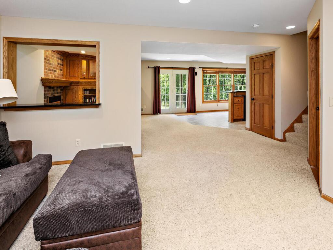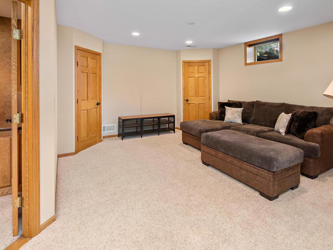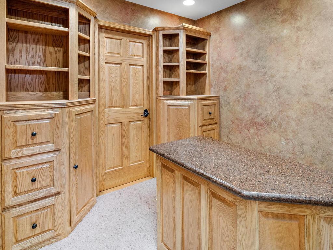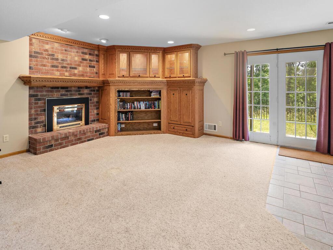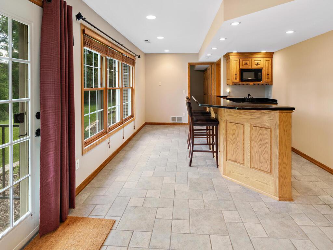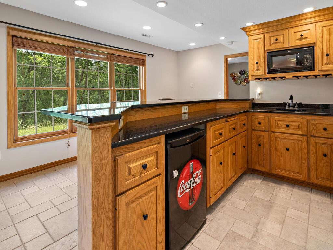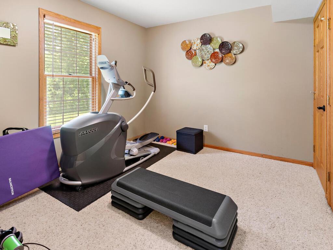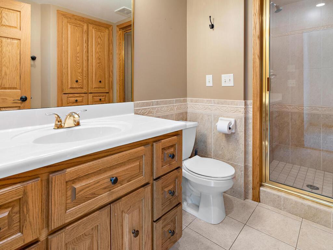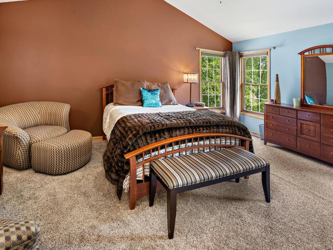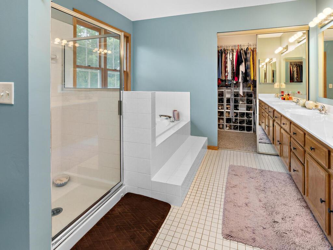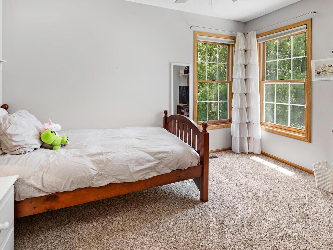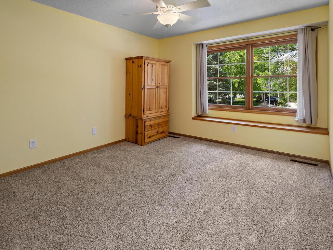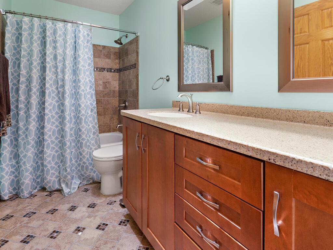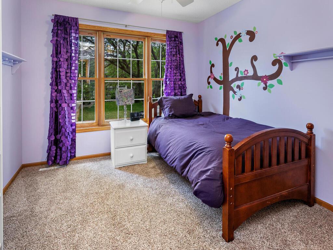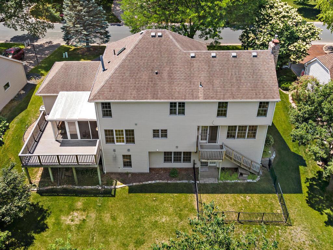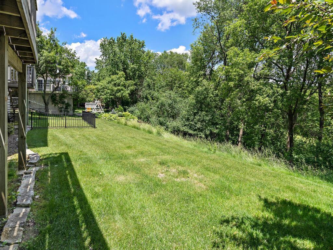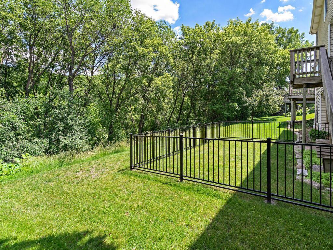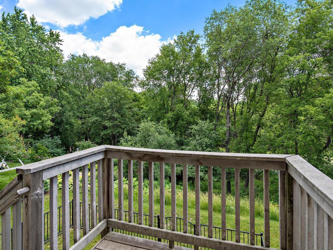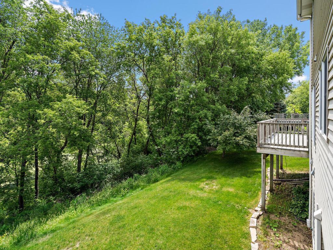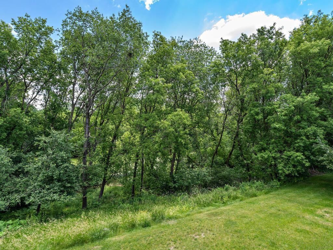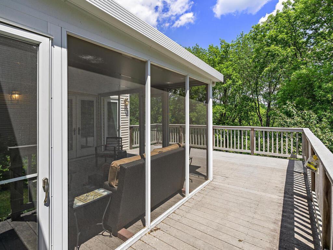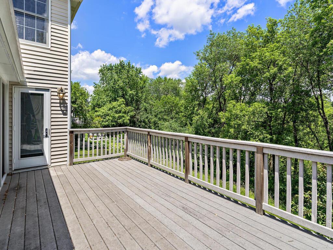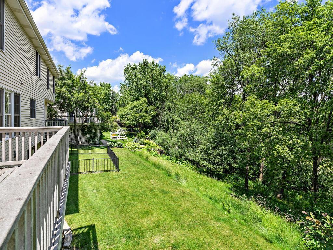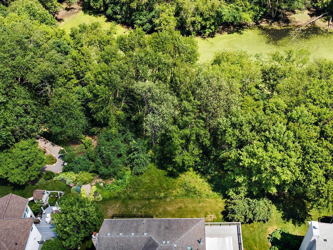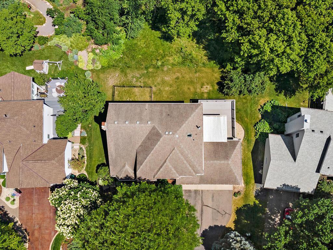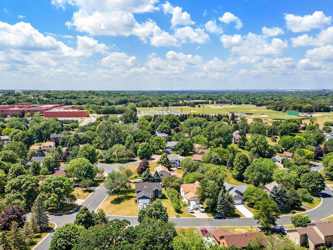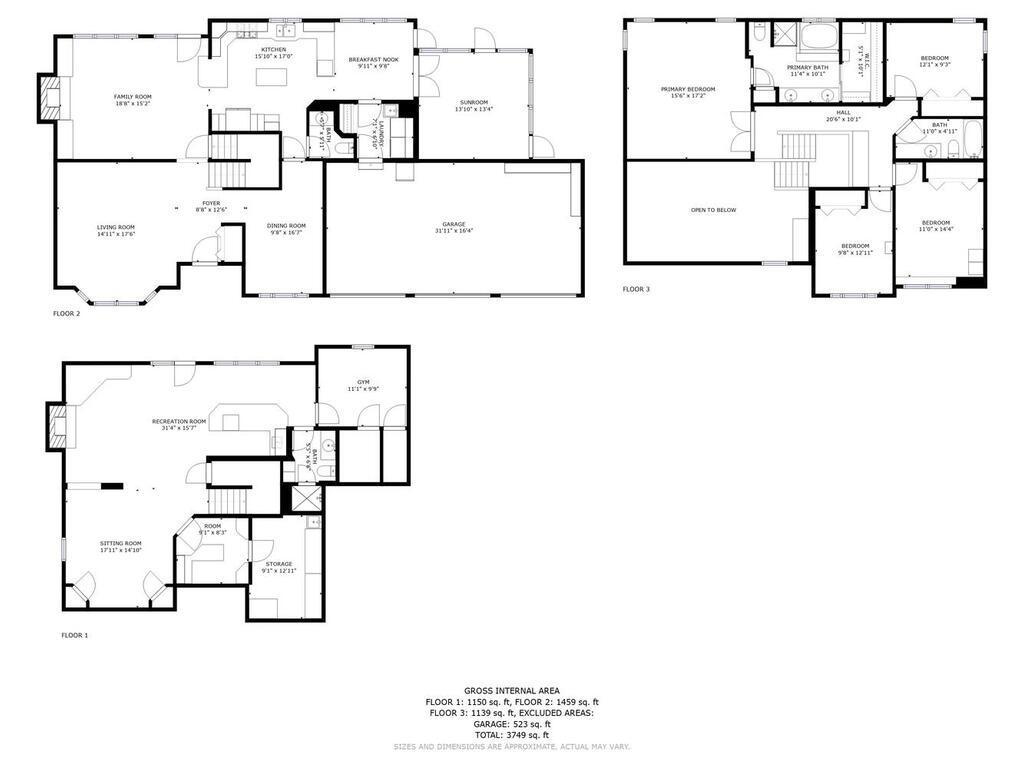4017 CAMBERWELL DRIVE
4017 Camberwell Drive, Eagan, 55123, MN
-
Price: $560,000
-
Status type: For Sale
-
City: Eagan
-
Neighborhood: Hills Of Stonebridge 3rd Add
Bedrooms: 5
Property Size :3601
-
Listing Agent: NST49138,NST92334
-
Property type : Single Family Residence
-
Zip code: 55123
-
Street: 4017 Camberwell Drive
-
Street: 4017 Camberwell Drive
Bathrooms: 4
Year: 1992
Listing Brokerage: Compass
FEATURES
- Range
- Refrigerator
- Washer
- Dryer
- Microwave
- Dishwasher
DETAILS
Welcome to this stunning 2-story home in Eagan! As you walk up to the house, you'll love the mature trees and clean yard! Entering through the front door, you will be amazed by the WOW factors the home has to offer! High vaulted ceilings, an oversized kitchen, and over .6 acres are just a few notable items. On the main floor, you will see the space you can enjoy with family and friends! There is a family room, living room, formal dining room, kitchen, informal dining area, laundry, 1/2 bath, screened-in porch, and 2 decks with access to the yard. The kitchen includes SS appliances, an island, Corian countertops, and tile backsplash, and an open floor concept to entertain! The upper level includes 4 bedrooms, 2 bathrooms, and 2 full bathrooms! The owner's suite is large and has a private full bathroom with a walk-in closet. On the lower level, there is a wet bar with seating, another bedroom, an office, separate storage, 3/4 bath, and a gaming space! Close to major roadways!
INTERIOR
Bedrooms: 5
Fin ft² / Living Area: 3601 ft²
Below Ground Living: 1068ft²
Bathrooms: 4
Above Ground Living: 2533ft²
-
Basement Details: Full, Finished, Daylight/Lookout Windows, Egress Window(s), Storage Space,
Appliances Included:
-
- Range
- Refrigerator
- Washer
- Dryer
- Microwave
- Dishwasher
EXTERIOR
Air Conditioning: Central Air
Garage Spaces: 3
Construction Materials: N/A
Foundation Size: 1554ft²
Unit Amenities:
-
- Patio
- Kitchen Window
- Deck
- Porch
- Natural Woodwork
- Hardwood Floors
- Ceiling Fan(s)
- Walk-In Closet
- Vaulted Ceiling(s)
- Washer/Dryer Hookup
- Paneled Doors
- Kitchen Center Island
- Master Bedroom Walk-In Closet
- French Doors
- Wet Bar
- Tile Floors
Heating System:
-
- Forced Air
- Fireplace(s)
ROOMS
| Main | Size | ft² |
|---|---|---|
| Living Room | n/a | 0 ft² |
| Dining Room | n/a | 0 ft² |
| Family Room | n/a | 0 ft² |
| Kitchen | n/a | 0 ft² |
| Screened Porch | n/a | 0 ft² |
| Upper | Size | ft² |
|---|---|---|
| Bedroom 1 | n/a | 0 ft² |
| Bedroom 2 | n/a | 0 ft² |
| Bedroom 3 | n/a | 0 ft² |
| Bedroom 4 | n/a | 0 ft² |
| Lower | Size | ft² |
|---|---|---|
| Bedroom 5 | n/a | 0 ft² |
| Bar/Wet Bar Room | n/a | 0 ft² |
| Office | n/a | 0 ft² |
| Storage | n/a | 0 ft² |
| Game Room | n/a | 0 ft² |
LOT
Acres: N/A
Lot Size Dim.: 82x281x111x278
Longitude: 44.8089
Latitude: -93.1252
Zoning: Residential-Single Family
FINANCIAL & TAXES
Tax year: 2022
Tax annual amount: $5,368
MISCELLANEOUS
Fuel System: N/A
Sewer System: City Sewer/Connected
Water System: City Water/Connected
ADITIONAL INFORMATION
MLS#: NST6224989
Listing Brokerage: Compass

ID: 901233
Published: June 24, 2022
Last Update: June 24, 2022
Views: 79


