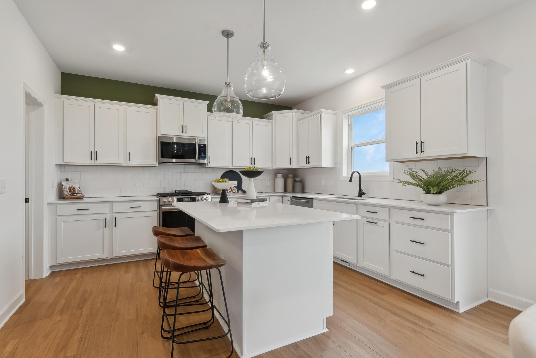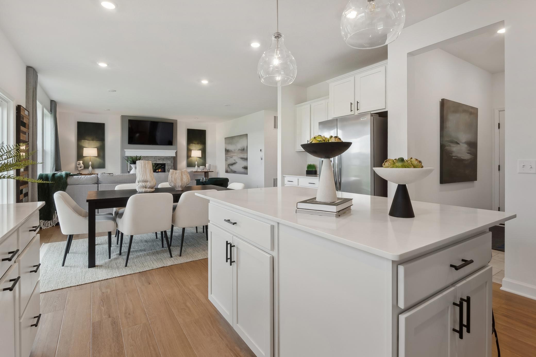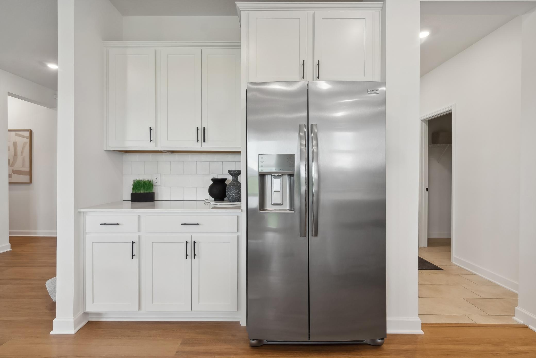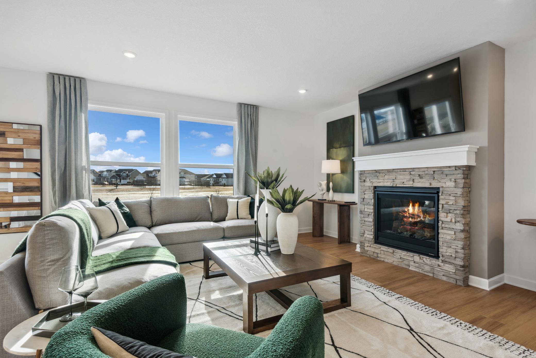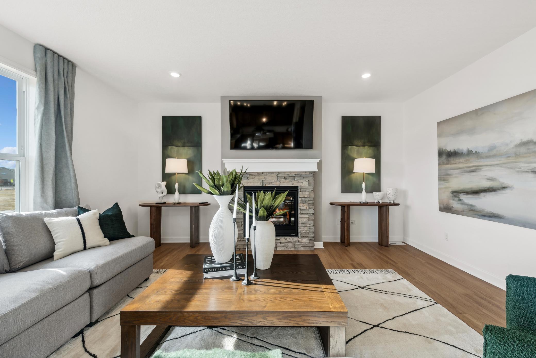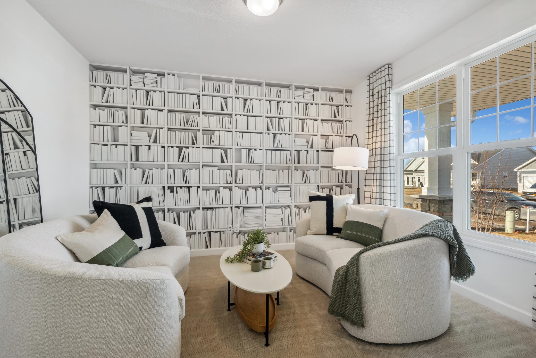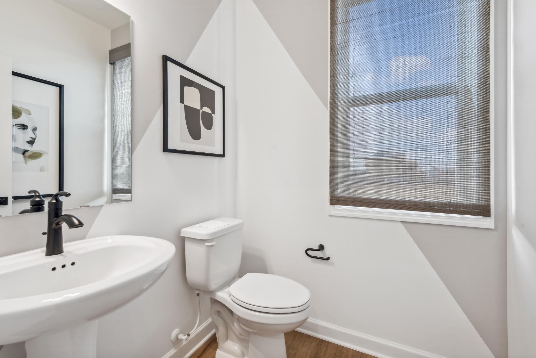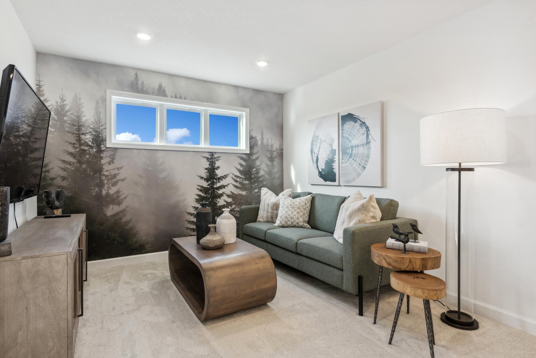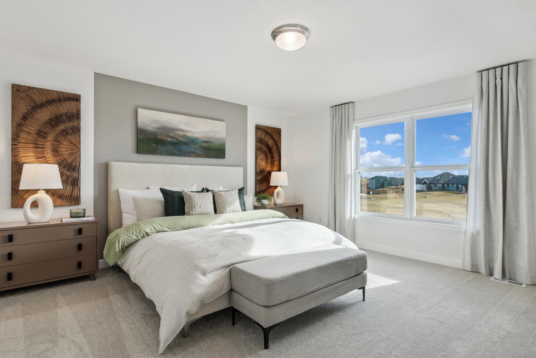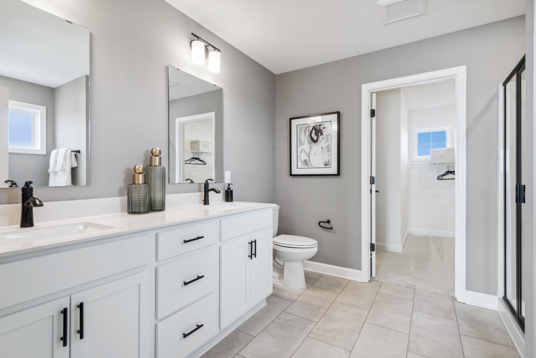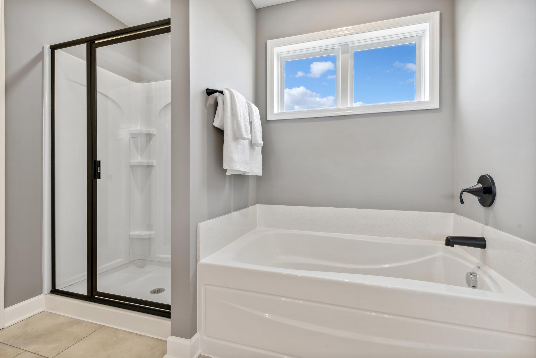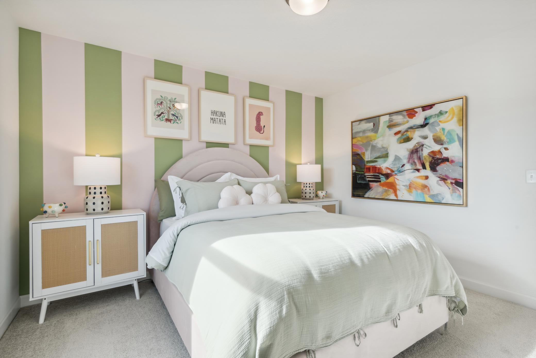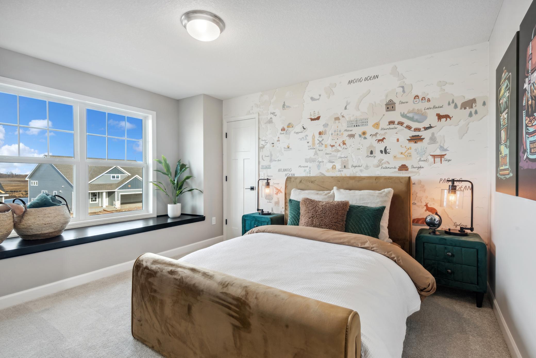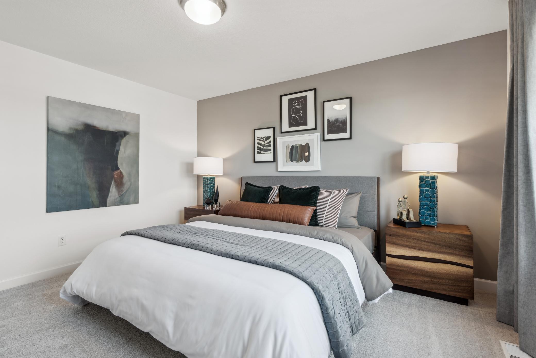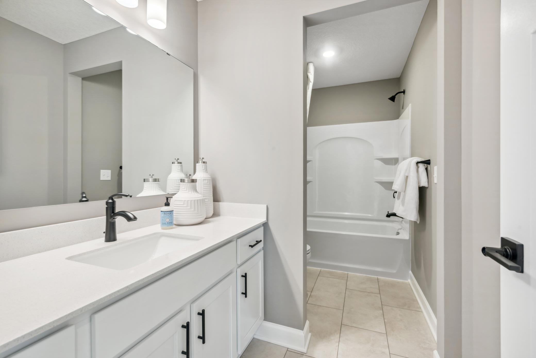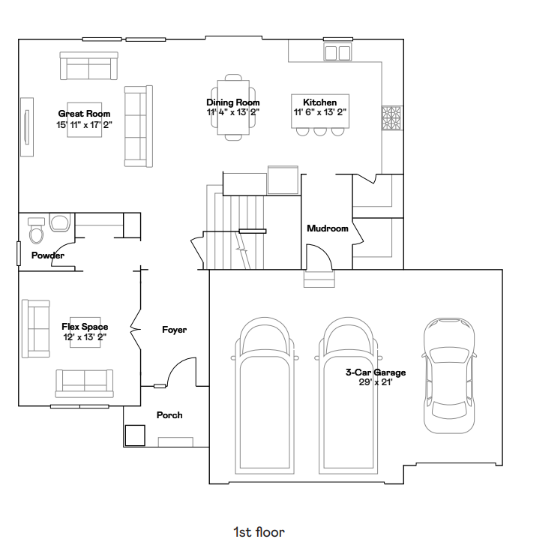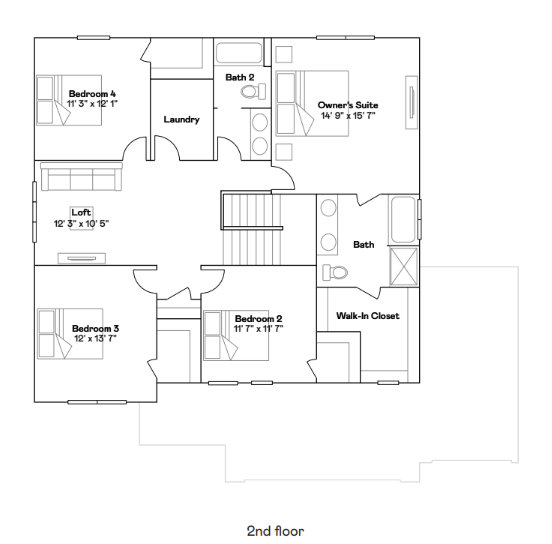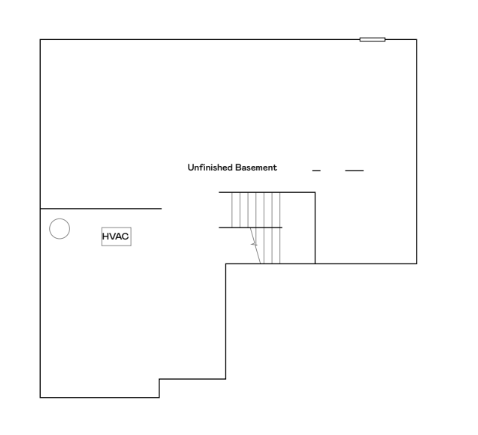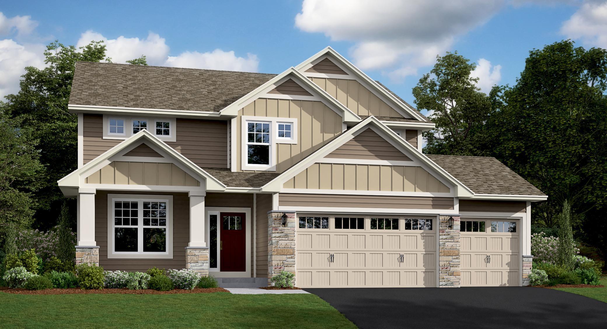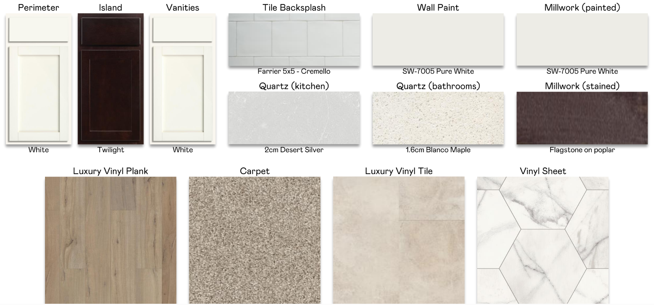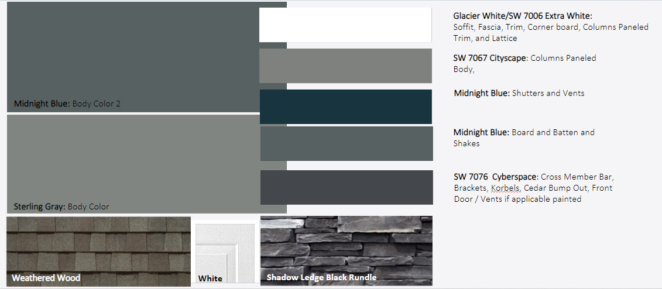4018 HEATH LANE
4018 Heath Lane, Oakdale, 55128, MN
-
Price: $579,990
-
Status type: For Sale
-
City: Oakdale
-
Neighborhood: Willowbrooke
Bedrooms: 4
Property Size :2692
-
Listing Agent: NST10379,NST505534
-
Property type : Single Family Residence
-
Zip code: 55128
-
Street: 4018 Heath Lane
-
Street: 4018 Heath Lane
Bathrooms: 3
Year: 2024
Listing Brokerage: Lennar Sales Corp
FEATURES
- Range
- Refrigerator
- Microwave
- Dishwasher
- Disposal
- Humidifier
- Air-To-Air Exchanger
- Tankless Water Heater
- Stainless Steel Appliances
DETAILS
This home is under construction and will be ready for a quick move-in mid December. Ask about $10,000 in savings when using Seller's Preferred Lender! This beautiful home and sits on a large lookout homesite. Inside you’ll find designer inspired options and colors throughout in addition to a private office, stone fireplace, irrigation system, landscaping, sod and much more.
INTERIOR
Bedrooms: 4
Fin ft² / Living Area: 2692 ft²
Below Ground Living: N/A
Bathrooms: 3
Above Ground Living: 2692ft²
-
Basement Details: Daylight/Lookout Windows, Drain Tiled, Concrete, Sump Pump, Unfinished,
Appliances Included:
-
- Range
- Refrigerator
- Microwave
- Dishwasher
- Disposal
- Humidifier
- Air-To-Air Exchanger
- Tankless Water Heater
- Stainless Steel Appliances
EXTERIOR
Air Conditioning: Central Air
Garage Spaces: 2
Construction Materials: N/A
Foundation Size: 1226ft²
Unit Amenities:
-
Heating System:
-
- Forced Air
ROOMS
| Main | Size | ft² |
|---|---|---|
| Dining Room | 13x11 | 169 ft² |
| Family Room | 17x16 | 289 ft² |
| Kitchen | 13x11 | 169 ft² |
| Office | 13x12 | 169 ft² |
| Upper | Size | ft² |
|---|---|---|
| Bedroom 1 | 16x15 | 256 ft² |
| Bedroom 2 | 12x12 | 144 ft² |
| Bedroom 3 | 14x12 | 196 ft² |
| Bedroom 4 | 12x11 | 144 ft² |
| Loft | 12x10 | 144 ft² |
LOT
Acres: N/A
Lot Size Dim.: TBD
Longitude: 45.0069
Latitude: -92.9534
Zoning: Residential-Single Family
FINANCIAL & TAXES
Tax year: 2024
Tax annual amount: N/A
MISCELLANEOUS
Fuel System: N/A
Sewer System: City Sewer/Connected
Water System: City Water/Connected
ADITIONAL INFORMATION
MLS#: NST7656934
Listing Brokerage: Lennar Sales Corp

ID: 3432882
Published: October 01, 2024
Last Update: October 01, 2024
Views: 33


