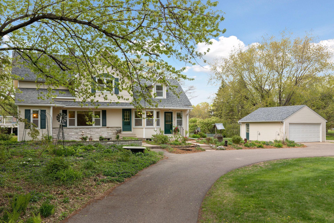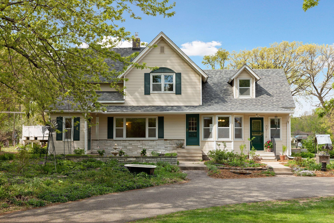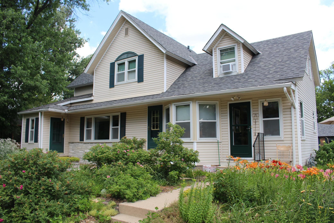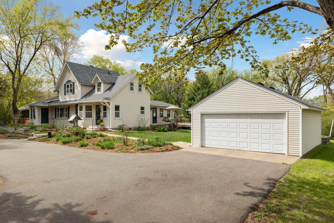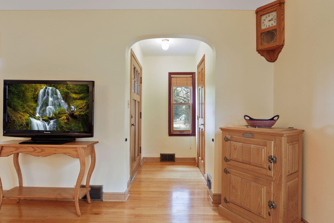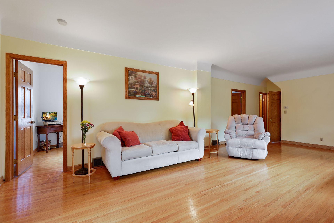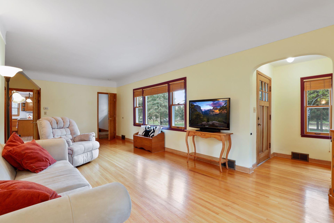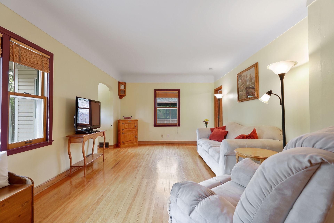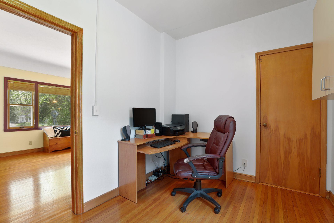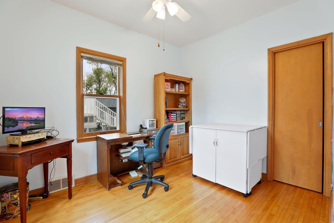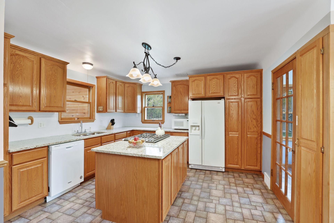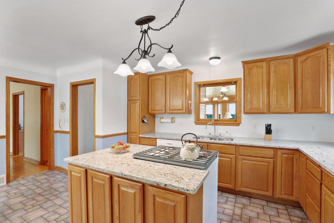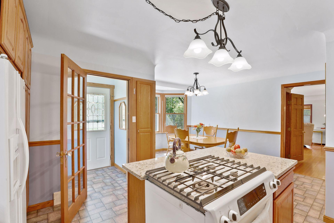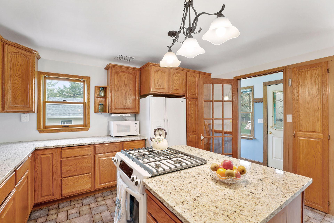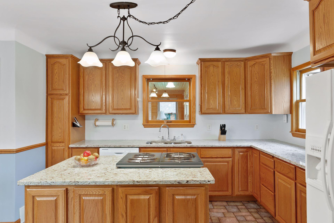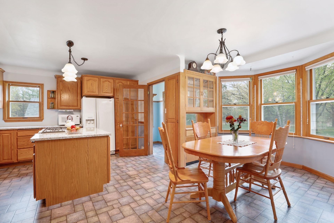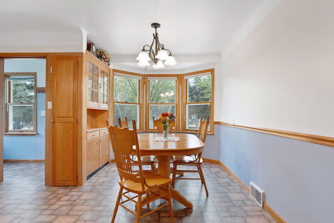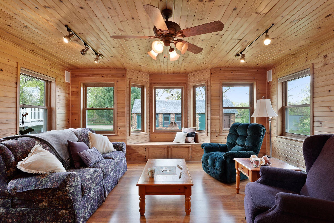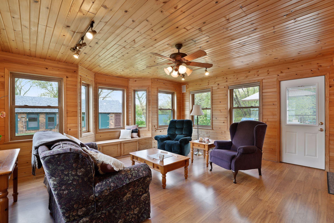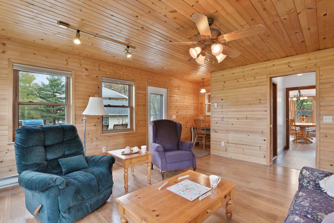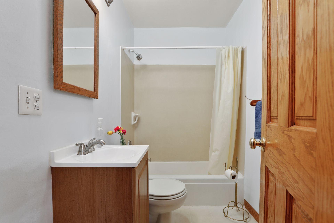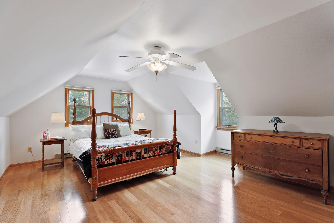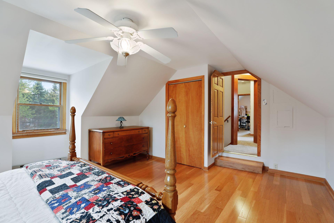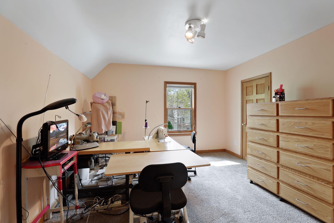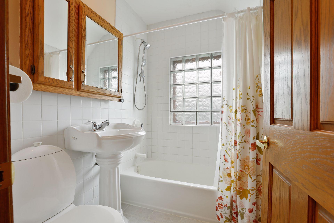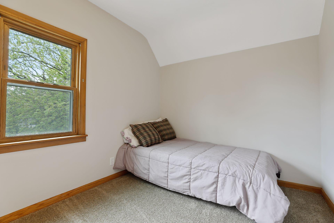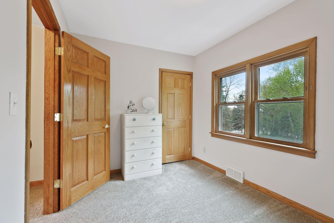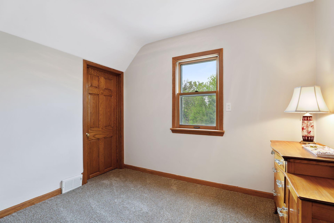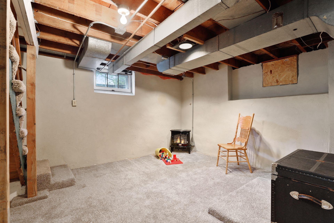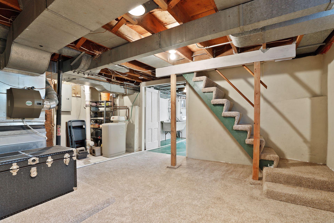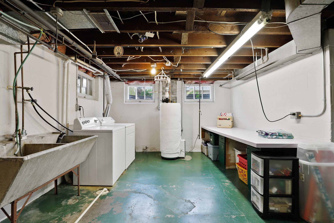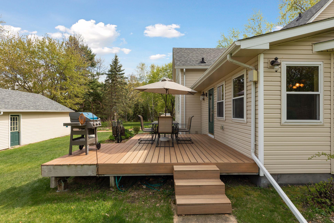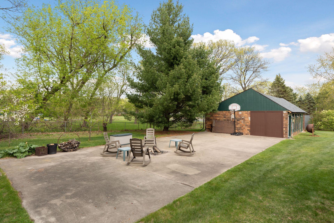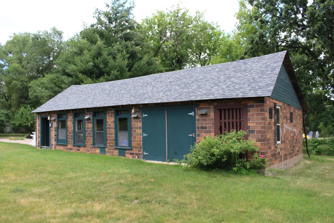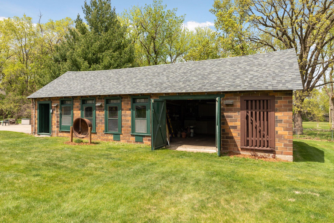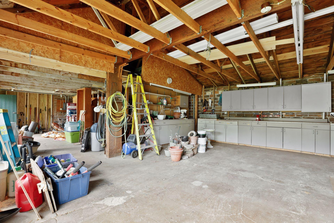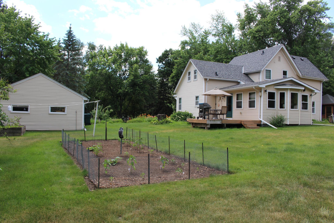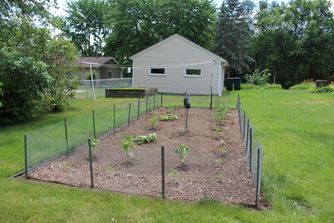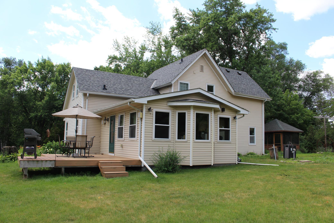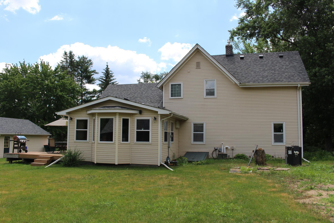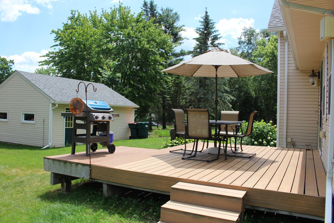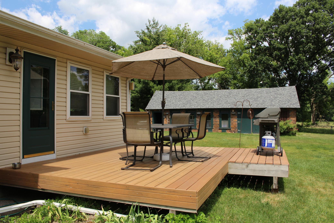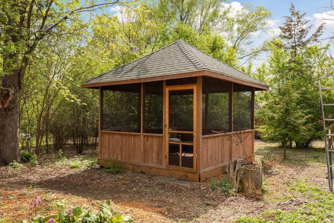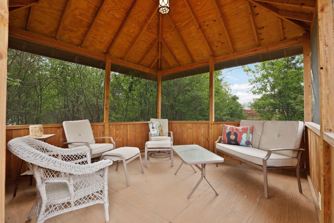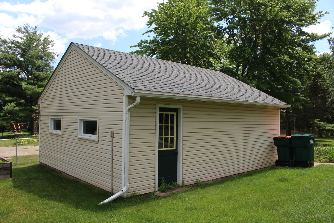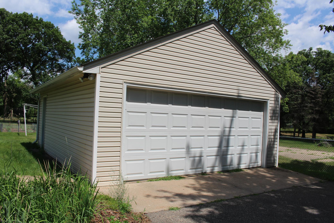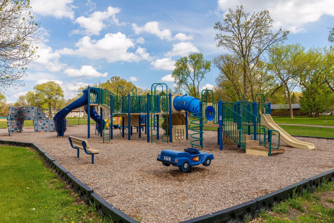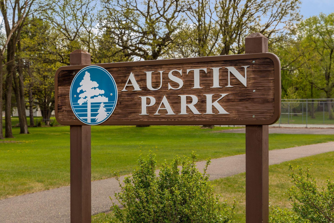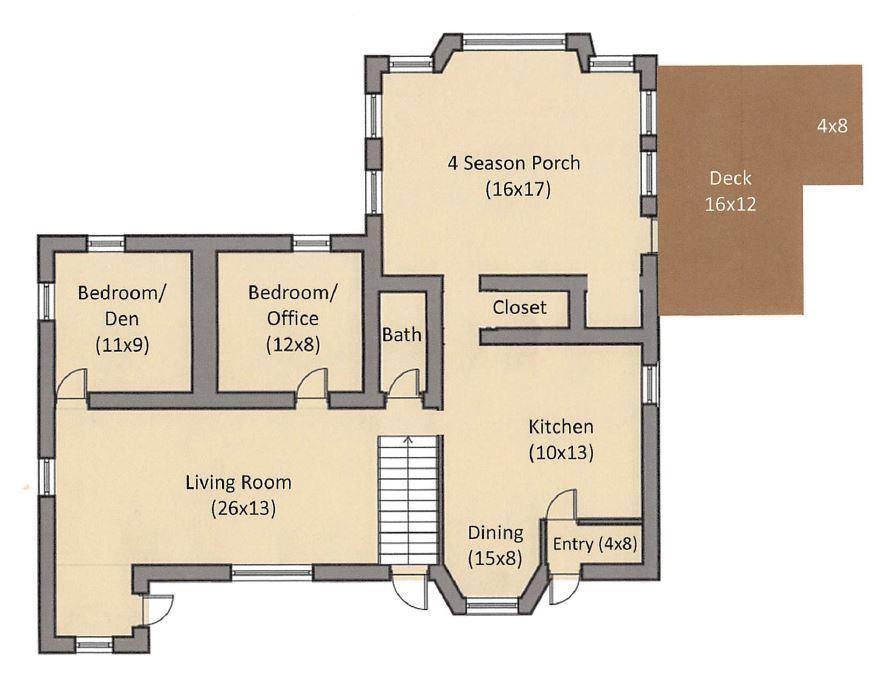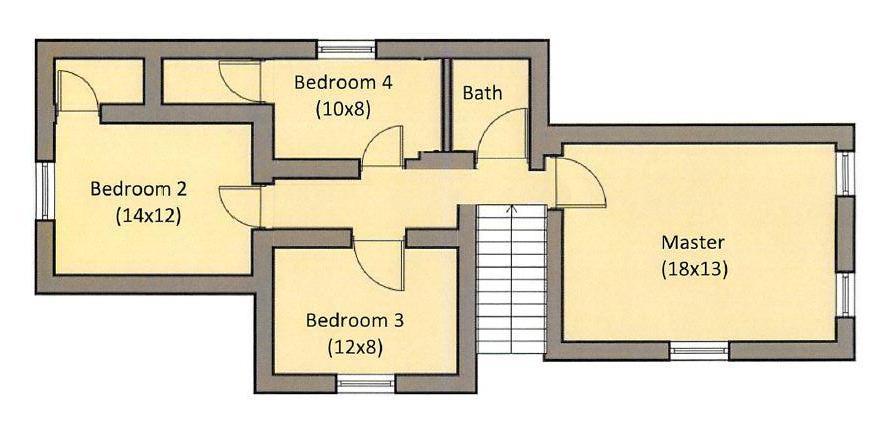4031 85TH AVENUE
4031 85th Avenue, Blaine, 55014, MN
-
Property type : Single Family Residence
-
Zip code: 55014
-
Street: 4031 85th Avenue
-
Street: 4031 85th Avenue
Bathrooms: 2
Year: 1886
Listing Brokerage: RE/MAX Results
FEATURES
- Range
- Refrigerator
- Washer
- Dryer
- Microwave
- Dishwasher
- Water Softener Owned
- Disposal
- Freezer
- Humidifier
- Gas Water Heater
DETAILS
Two story farmhouse with modern conveniences on 1.37 acres of gardens and solitude in Centennial School District! The kitchen has been updated with granite countertops, loads of cabinets (including a dedicated spice cabinet), and informal dining with custom built-in buffet. Step into the four-season porch overlooking private backyard! Beautiful knotty pine ceiling and walls. Guaranteed to be your favorite room in the house. Main floor also features two bedrooms (which give you flexibility for a home office, den, craft space or guest room) and full bathroom. Upper-level features master bedroom that looks like a B&B. Four total bedrooms on the upper level and full bath. Be sure to check out the original barn (24x46) with plenty of room for extra storage, wood working and garden prep all in one spot. There is a fire pit and concrete slab for basketball. Enjoy the new pickleball court and playground at Austin Park which is steps from your new backyard. Partially finished basement!
INTERIOR
Bedrooms: 6
Fin ft² / Living Area: 2291 ft²
Below Ground Living: 189ft²
Bathrooms: 2
Above Ground Living: 2102ft²
-
Basement Details: Partial, Crawl Space, Partially Finished, Daylight/Lookout Windows,
Appliances Included:
-
- Range
- Refrigerator
- Washer
- Dryer
- Microwave
- Dishwasher
- Water Softener Owned
- Disposal
- Freezer
- Humidifier
- Gas Water Heater
EXTERIOR
Air Conditioning: Central Air,Window Unit(s),Wall Unit(s)
Garage Spaces: 2
Construction Materials: N/A
Foundation Size: 1042ft²
Unit Amenities:
-
- Patio
- Kitchen Window
- Deck
- Natural Woodwork
- Hardwood Floors
- Sun Room
- Ceiling Fan(s)
- Washer/Dryer Hookup
- Paneled Doors
- Kitchen Center Island
- Tile Floors
Heating System:
-
- Forced Air
- Baseboard
ROOMS
| Main | Size | ft² |
|---|---|---|
| Living Room | 26x13 | 676 ft² |
| Dining Room | 15x8 | 225 ft² |
| Kitchen | 10 x 13 | 100 ft² |
| Bedroom 5 | 12x8 | 144 ft² |
| Bedroom 6 | 11x9 | 121 ft² |
| Deck | 16x12 | 256 ft² |
| Four Season Porch | 16x17 | 256 ft² |
| Upper | Size | ft² |
|---|---|---|
| Bedroom 1 | 18x13 | 324 ft² |
| Bedroom 2 | 14x12 | 196 ft² |
| Bedroom 3 | 12x8 | 144 ft² |
| Bedroom 4 | 10x8 | 100 ft² |
LOT
Acres: N/A
Lot Size Dim.: 180x281
Longitude: 45.1248
Latitude: -93.1685
Zoning: Residential-Single Family
FINANCIAL & TAXES
Tax year: 2022
Tax annual amount: $3,677
MISCELLANEOUS
Fuel System: N/A
Sewer System: City Sewer/Connected
Water System: City Water/Connected
ADITIONAL INFORMATION
MLS#: NST6229287
Listing Brokerage: RE/MAX Results

ID: 945471
Published: July 06, 2022
Last Update: July 06, 2022
Views: 55


