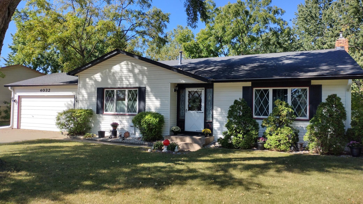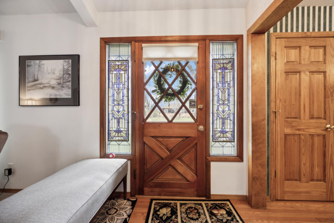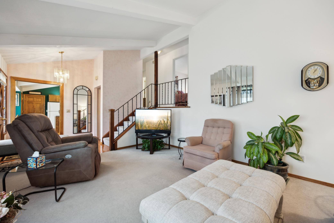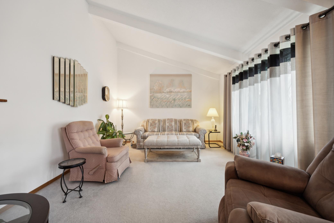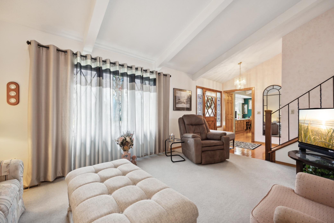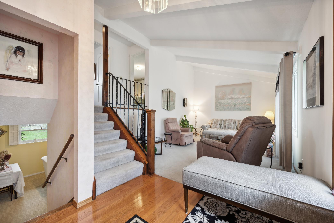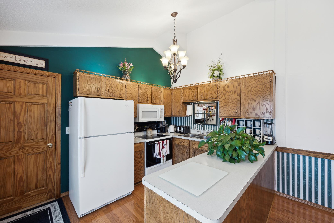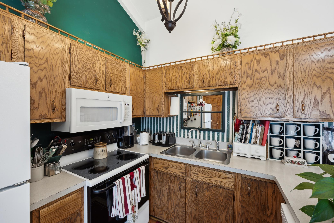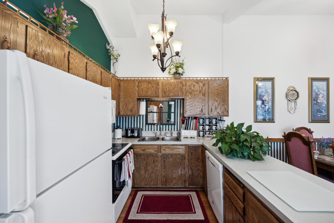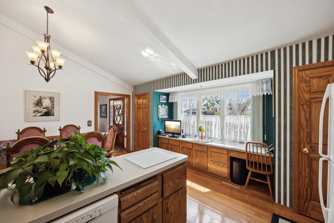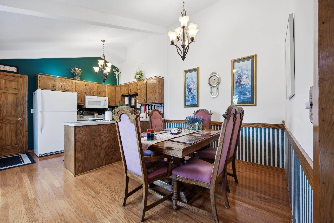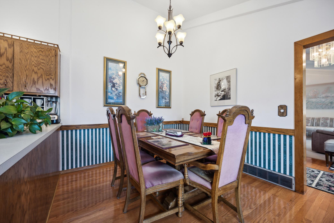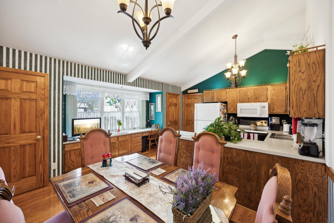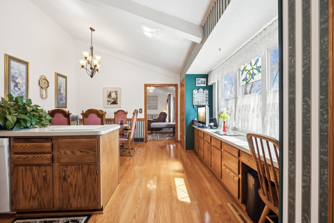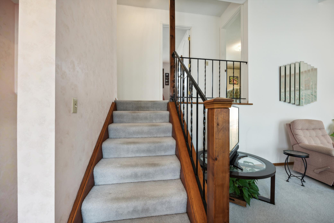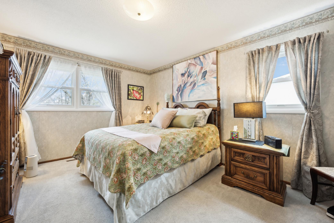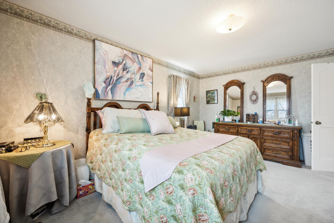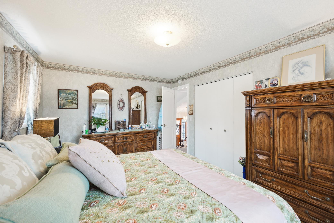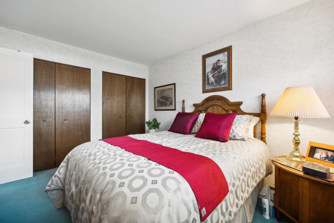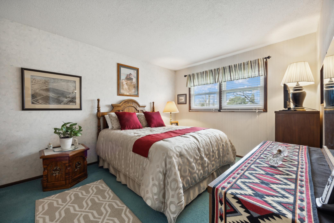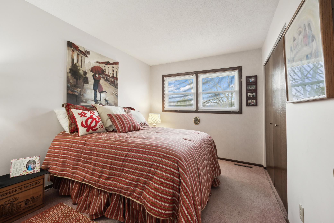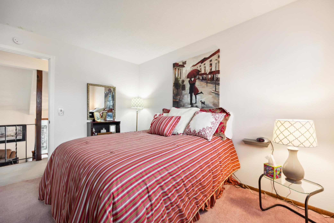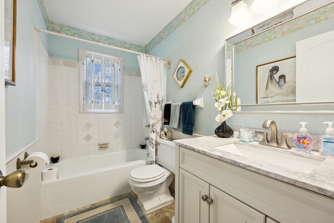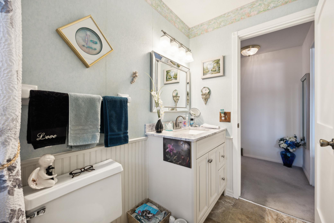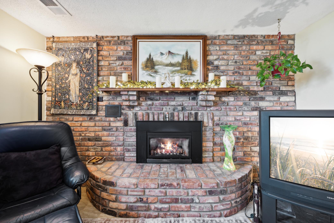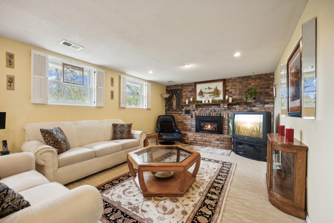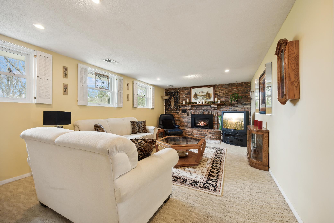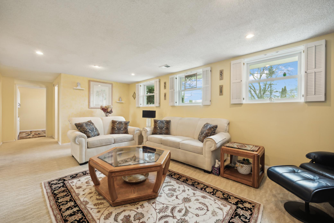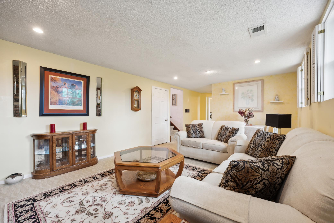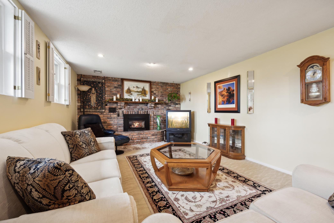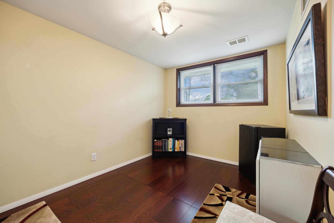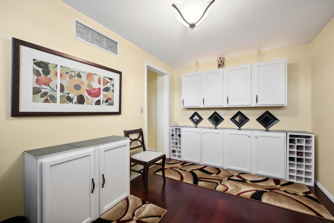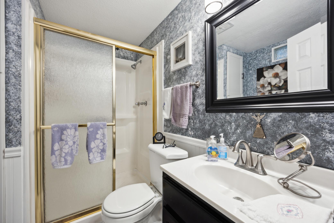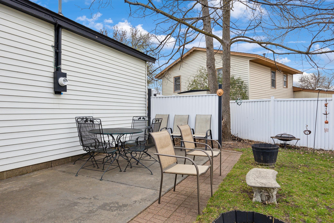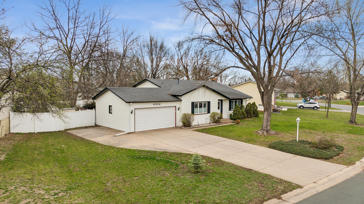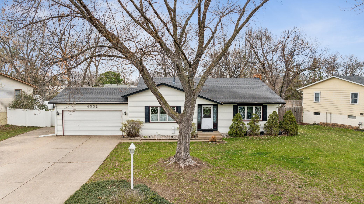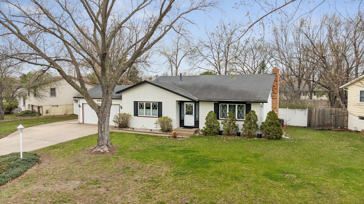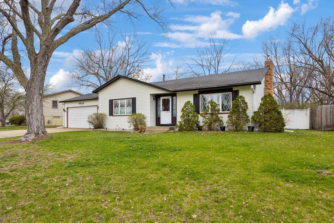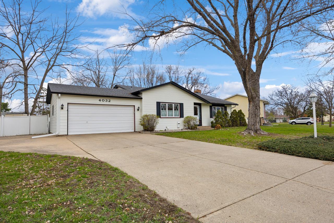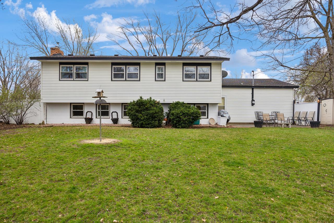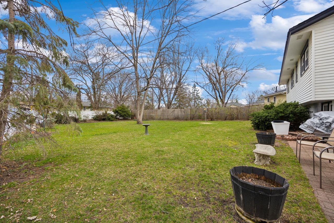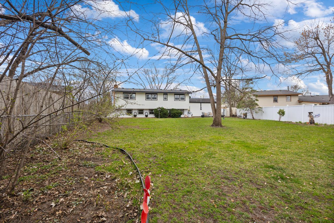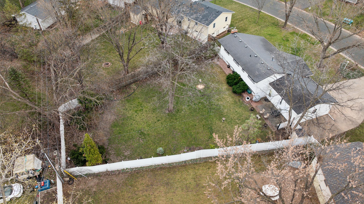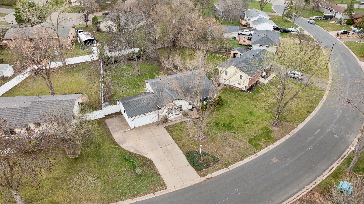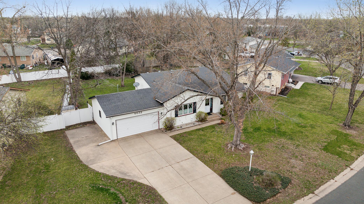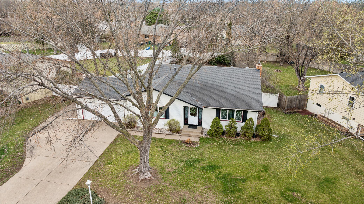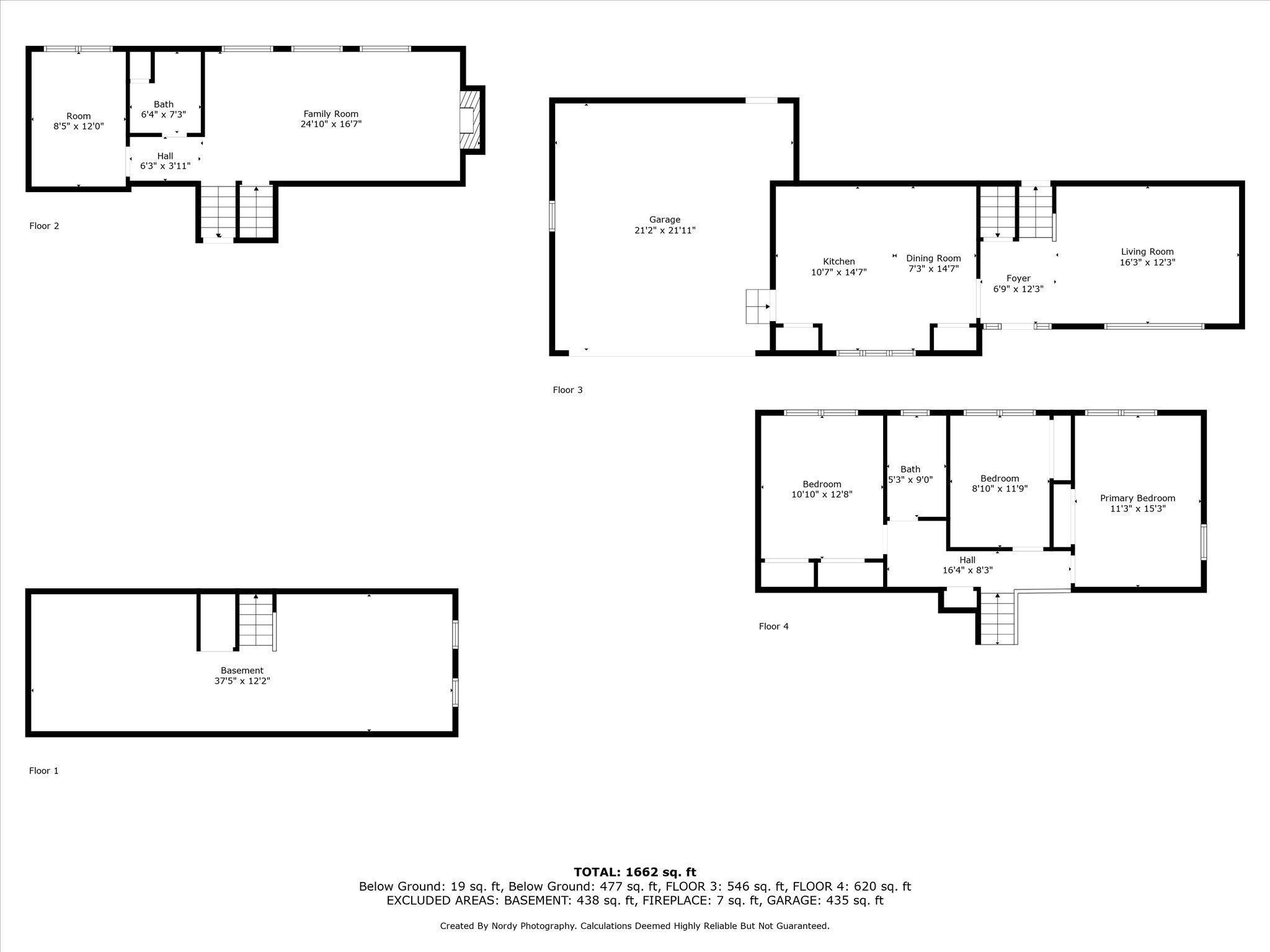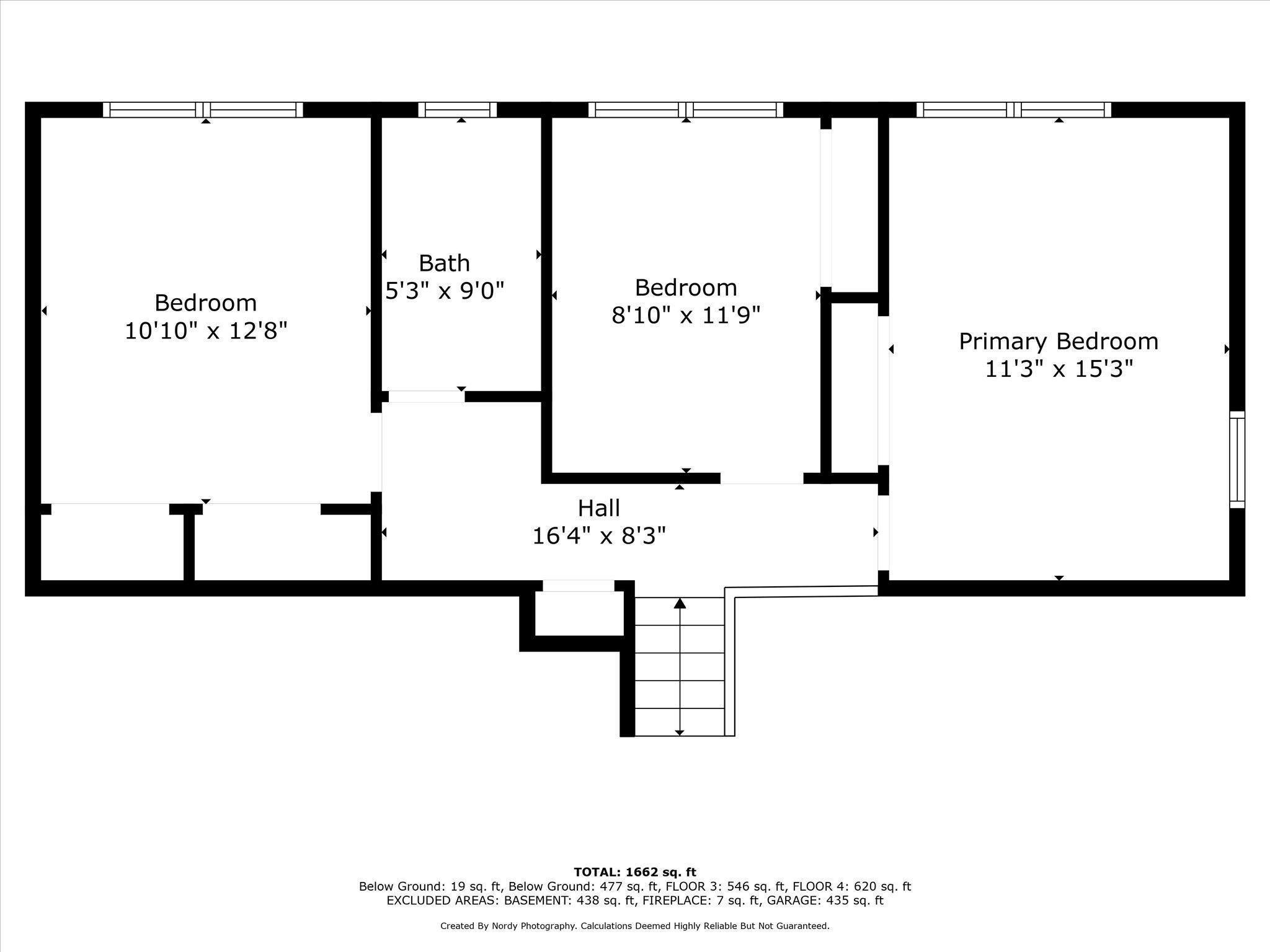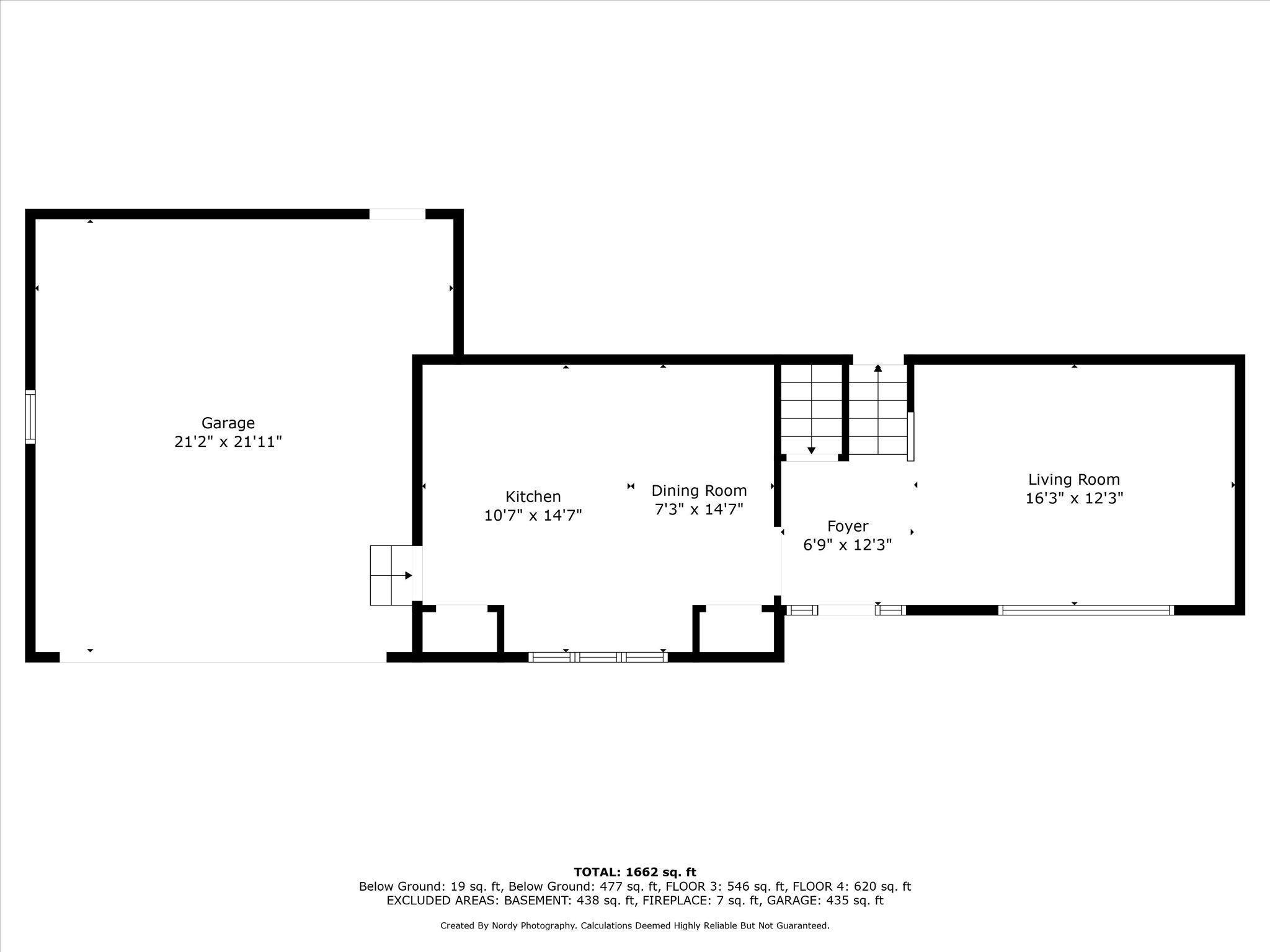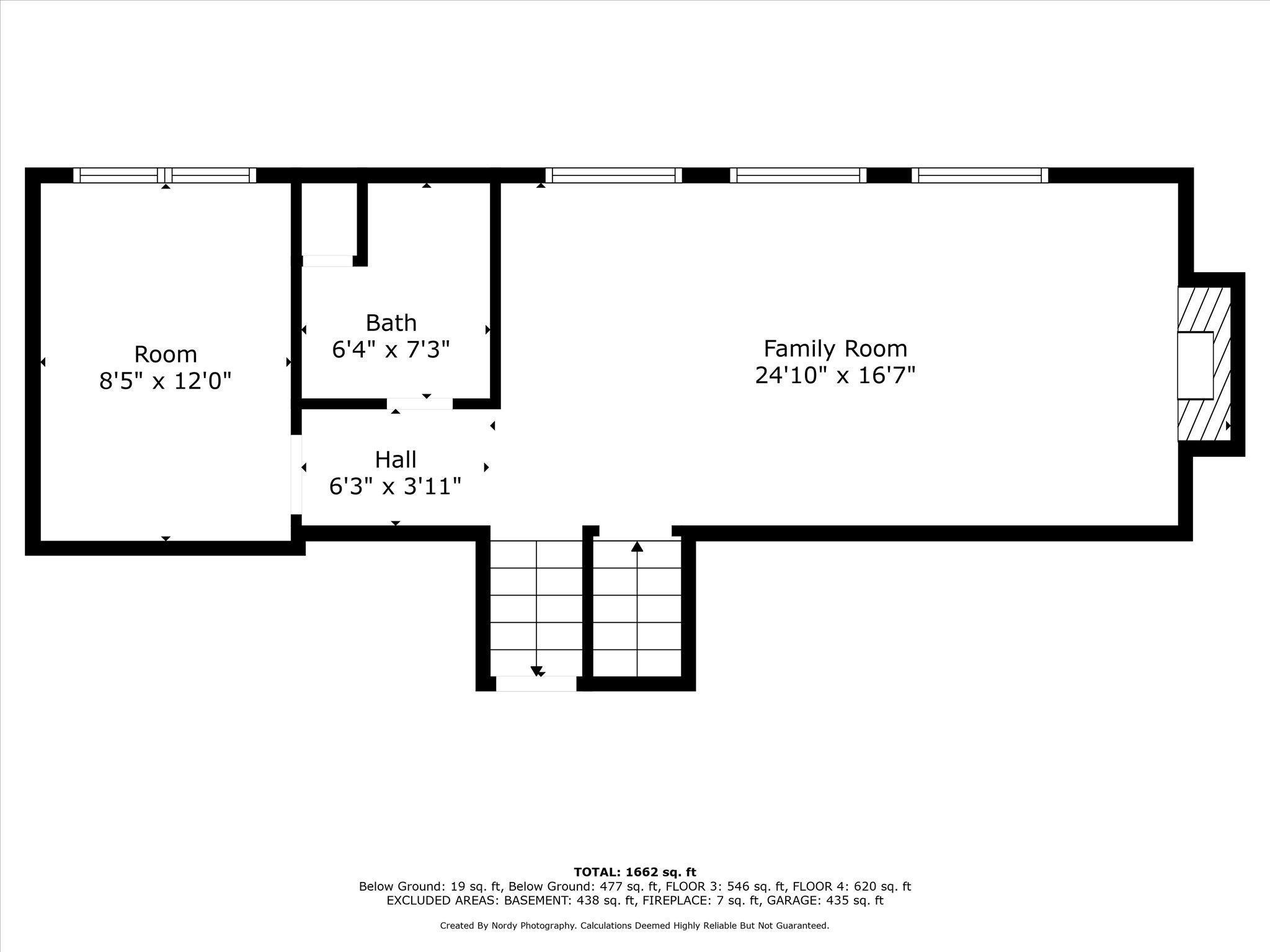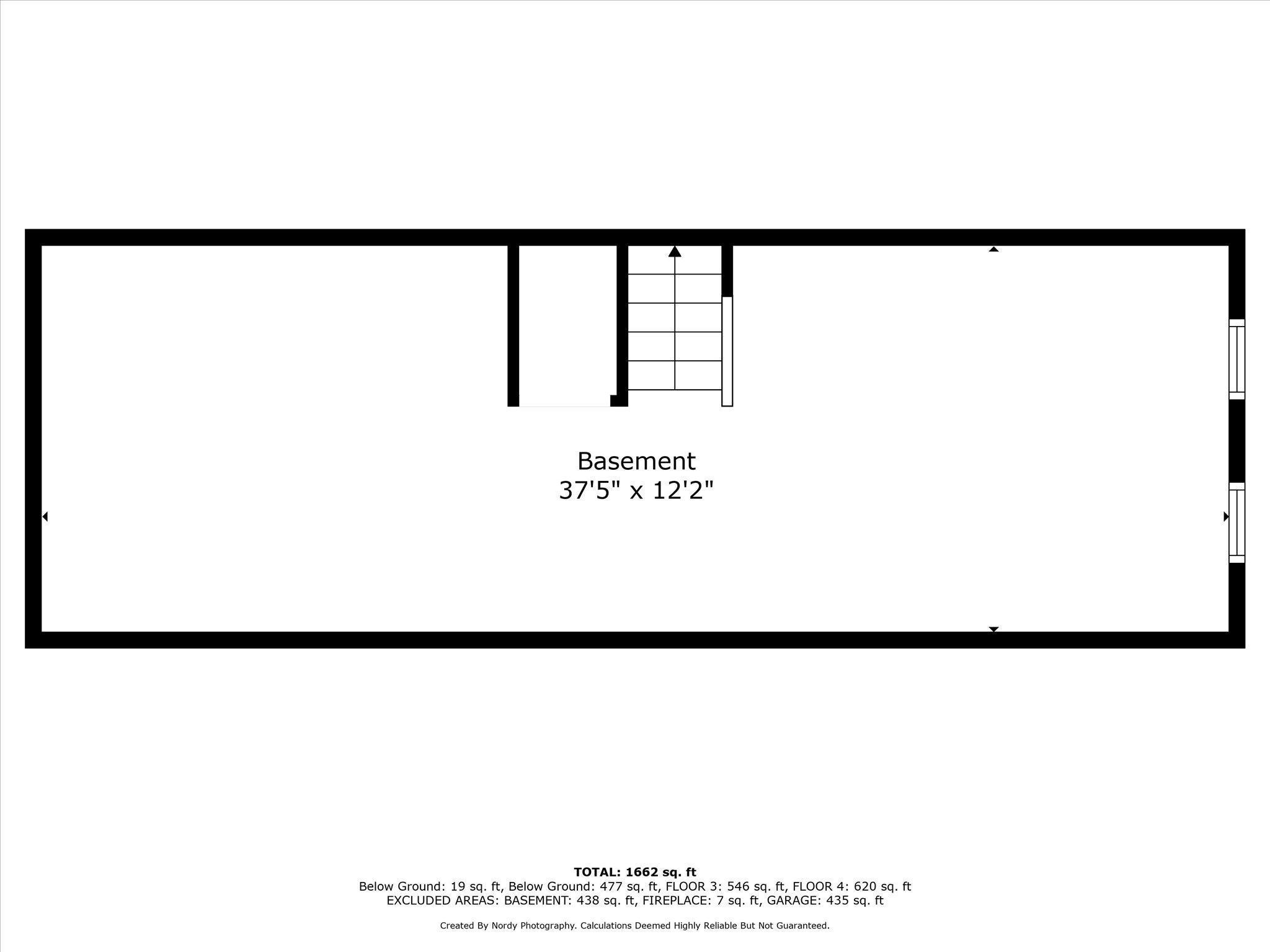4032 82ND AVENUE
4032 82nd Avenue, Minneapolis (Brooklyn Park), 55443, MN
-
Price: $349,900
-
Status type: For Sale
-
Neighborhood: Donnays Brookdale Estates East 02nd
Bedrooms: 3
Property Size :1646
-
Listing Agent: NST21457,NST50215
-
Property type : Single Family Residence
-
Zip code: 55443
-
Street: 4032 82nd Avenue
-
Street: 4032 82nd Avenue
Bathrooms: 2
Year: 1971
Listing Brokerage: Better Homes and Gardens Real Estate - All Seasons
FEATURES
- Range
- Refrigerator
- Washer
- Dryer
- Microwave
- Dishwasher
- Water Softener Rented
- Gas Water Heater
DETAILS
Welcome to this well maintained one-owner home, featuring four spacious levels designed for comfort and functionality. As you step inside, you're greeted by soaring vaulted ceilings in the inviting living room, creating an airy and bright atmosphere. The upper level boasts three cozy bedrooms, perfect for family living. On the lower level, a versatile bonus room awaits, ideal for a home office or workout space. The eat-in kitchen offers convenient direct access to the garage, making grocery trips a breeze. Enjoy numerous updates throughout, including elegant six-panel doors, beautiful hardwood floors, and energy-efficient Anderson windows in the family room and owner’s suite. The kitchen features newer cabinets, and the exterior is enhanced with durable steel siding. A concrete driveway leads to a well-organized two-car garage, complete with sheetrock and storage cabinets. Step outside to a spacious backyard, complete with a storage shed, a privacy fence perfect for your furry friends, and a relaxing patio ideal for entertaining guests. Located within walking distance of Central Park and Brookland Golf Park, this home also offers easy access to highways for your convenience. Purchase with confidence—this property comes with a one-year American Home Shield warranty. Don’t miss out on making this beautiful house your new home!
INTERIOR
Bedrooms: 3
Fin ft² / Living Area: 1646 ft²
Below Ground Living: 546ft²
Bathrooms: 2
Above Ground Living: 1100ft²
-
Basement Details: Block, Unfinished,
Appliances Included:
-
- Range
- Refrigerator
- Washer
- Dryer
- Microwave
- Dishwasher
- Water Softener Rented
- Gas Water Heater
EXTERIOR
Air Conditioning: Central Air
Garage Spaces: 2
Construction Materials: N/A
Foundation Size: 999ft²
Unit Amenities:
-
- Patio
- Kitchen Window
- Natural Woodwork
- Vaulted Ceiling(s)
- Paneled Doors
- Satelite Dish
- Tile Floors
Heating System:
-
- Forced Air
ROOMS
| Main | Size | ft² |
|---|---|---|
| Kitchen | 14'6 x 9' | 130.5 ft² |
| Living Room | 16'2 x 12'2 | 196.69 ft² |
| Dining Room | 12 x 9'2 | 110 ft² |
| Upper | Size | ft² |
|---|---|---|
| Bedroom 1 | 15' x 11' | 165 ft² |
| Bedroom 2 | 12' x 9' | 108 ft² |
| Bedroom 3 | 13' x 11' | 143 ft² |
| Bathroom | 9' x 5' | 45 ft² |
| Lower | Size | ft² |
|---|---|---|
| Bonus Room | 12' x 8'6 | 102 ft² |
| Bathroom | 7'6 x 6'6 | 48.75 ft² |
| Family Room | 22' x 12' | 264 ft² |
| Basement | Size | ft² |
|---|---|---|
| Utility Room | 38' x 12' | 456 ft² |
LOT
Acres: N/A
Lot Size Dim.: 112x163x40x164
Longitude: 45.1039
Latitude: -93.3333
Zoning: Residential-Single Family
FINANCIAL & TAXES
Tax year: 2024
Tax annual amount: $3,935
MISCELLANEOUS
Fuel System: N/A
Sewer System: City Sewer/Connected
Water System: City Water/Connected
ADITIONAL INFORMATION
MLS#: NST7653412
Listing Brokerage: Better Homes and Gardens Real Estate - All Seasons

ID: 3431244
Published: October 01, 2024
Last Update: October 01, 2024
Views: 31


