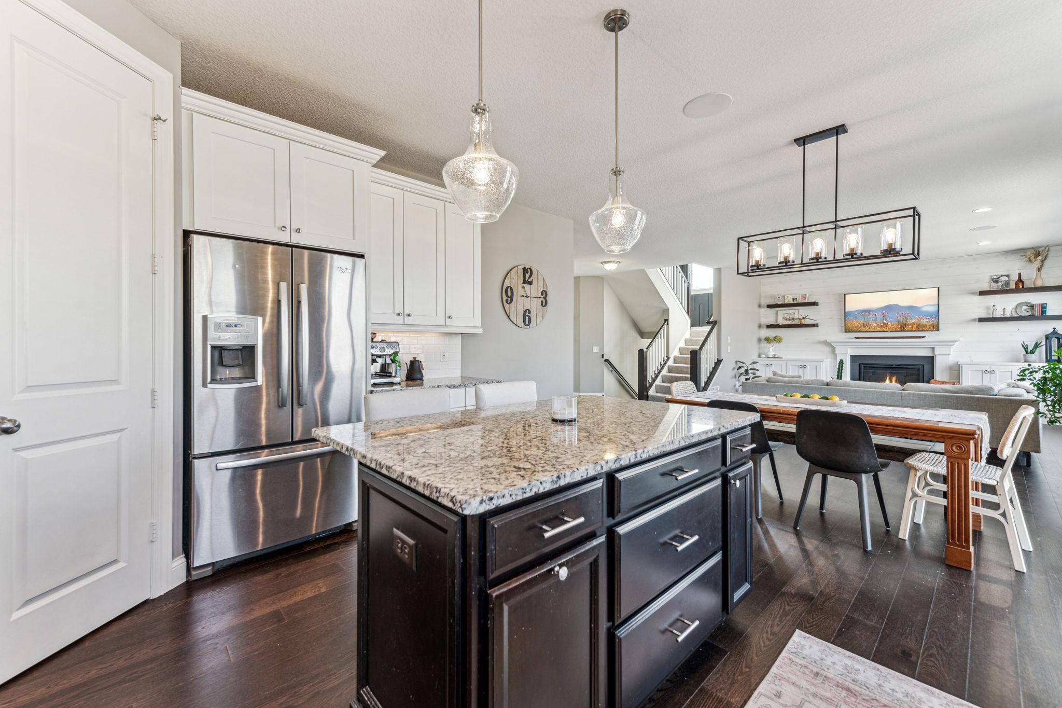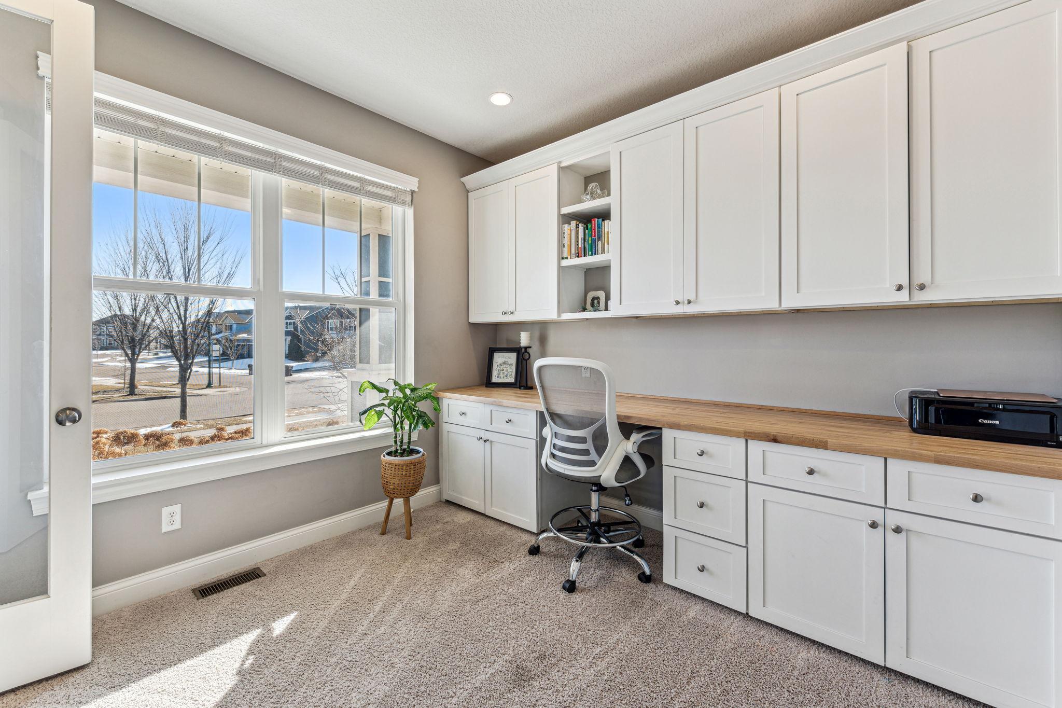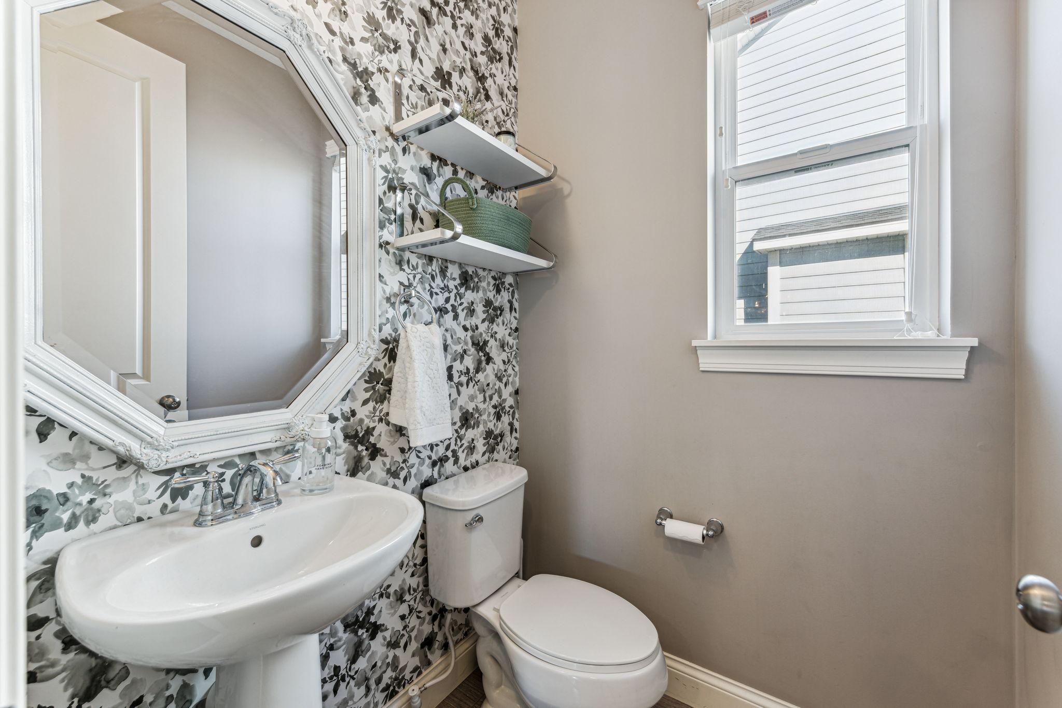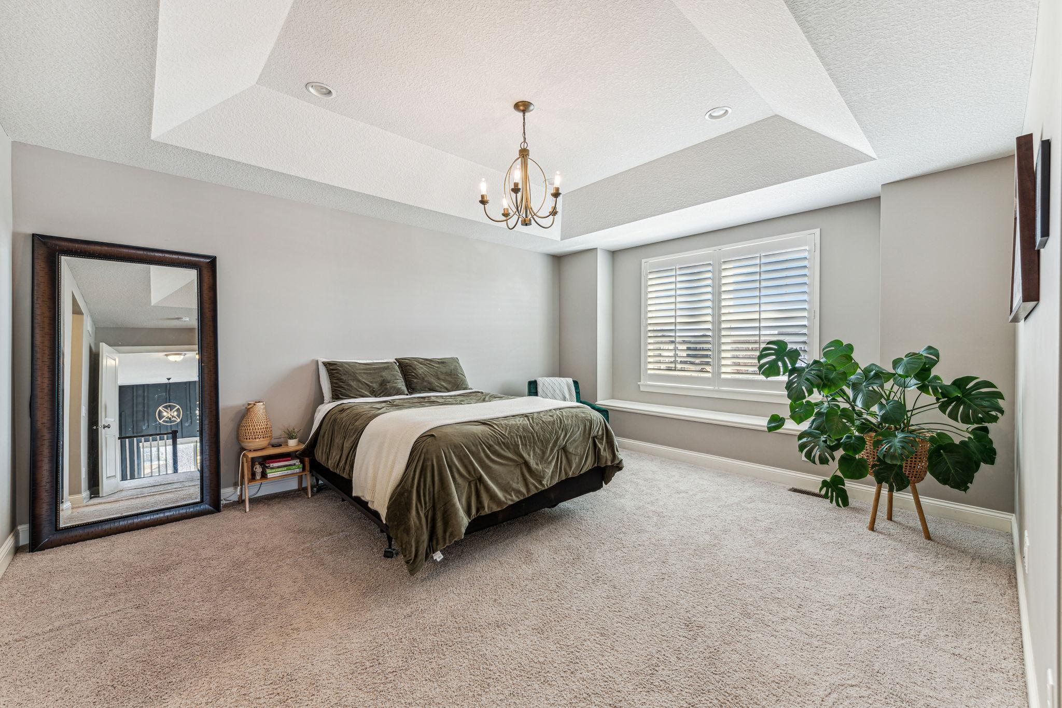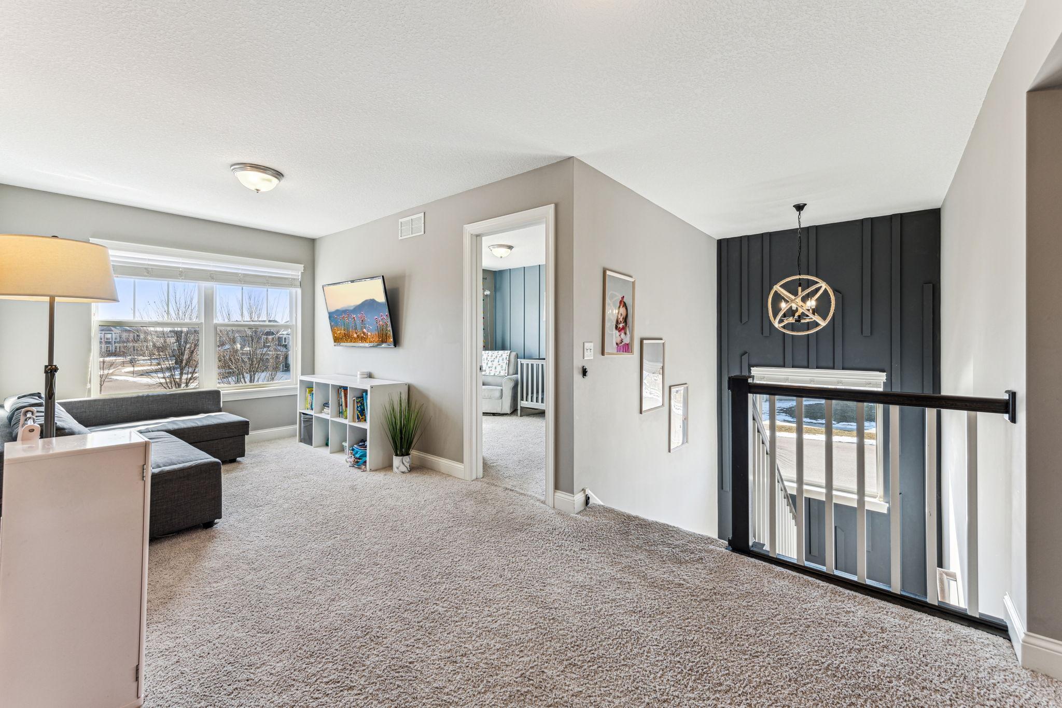4032 GRAND CHEVALLE PARKWAY
4032 Grand Chevalle Parkway, Chaska, 55318, MN
-
Property type : Single Family Residence
-
Zip code: 55318
-
Street: 4032 Grand Chevalle Parkway
-
Street: 4032 Grand Chevalle Parkway
Bathrooms: 4
Year: 2015
Listing Brokerage: Coldwell Banker Burnet
DETAILS
Like new construction that includes landscaping, patio, washer, dryer, closet organizers, window treatments and a fully finished basement. Over $200,000 of additional costs for a new build. Get into your new, high-end home THIS summer, complete with a cozy, freshly finished basement boasting workout flex room and plenty of extra play space all before winter. Enjoy the perks of a new development without the disruption of continual construction.
INTERIOR
Bedrooms: 5
Fin ft² / Living Area: 3275 ft²
Below Ground Living: 699ft²
Bathrooms: 4
Above Ground Living: 2576ft²
-
Basement Details: Drain Tiled, Egress Window(s), Finished, Full, Concrete, Storage Space, Sump Pump,
Appliances Included:
-
EXTERIOR
Air Conditioning: Central Air
Garage Spaces: 3
Construction Materials: N/A
Foundation Size: 1236ft²
Unit Amenities:
-
Heating System:
-
ROOMS
| Main | Size | ft² |
|---|---|---|
| Living Room | 16x14 | 256 ft² |
| Kitchen | 14x10 | 196 ft² |
| Informal Dining Room | 14x11 | 196 ft² |
| Office | 11x10 | 121 ft² |
| Mud Room | 10x5 | 100 ft² |
| Patio | 25x16 | 625 ft² |
| Upper | Size | ft² |
|---|---|---|
| Bedroom 1 | 15x13 | 225 ft² |
| Bedroom 2 | 12x10 | 144 ft² |
| Bedroom 3 | 12x10 | 144 ft² |
| Bedroom 4 | 11x10 | 121 ft² |
| Loft | 12x8 | 144 ft² |
| Basement | Size | ft² |
|---|---|---|
| Family Room | 14x21 | 196 ft² |
| Flex Room | 9x14 | 81 ft² |
| Lower | Size | ft² |
|---|---|---|
| Bedroom 5 | 10x13 | 100 ft² |
LOT
Acres: N/A
Lot Size Dim.: 80x125x103x139
Longitude: 44.8474
Latitude: -93.6517
Zoning: Residential-Single Family
FINANCIAL & TAXES
Tax year: 2023
Tax annual amount: $6,400
MISCELLANEOUS
Fuel System: N/A
Sewer System: City Sewer/Connected
Water System: City Water/Connected
ADITIONAL INFORMATION
MLS#: NST7341428
Listing Brokerage: Coldwell Banker Burnet

ID: 2777003
Published: December 31, 1969
Last Update: April 04, 2024
Views: 66


