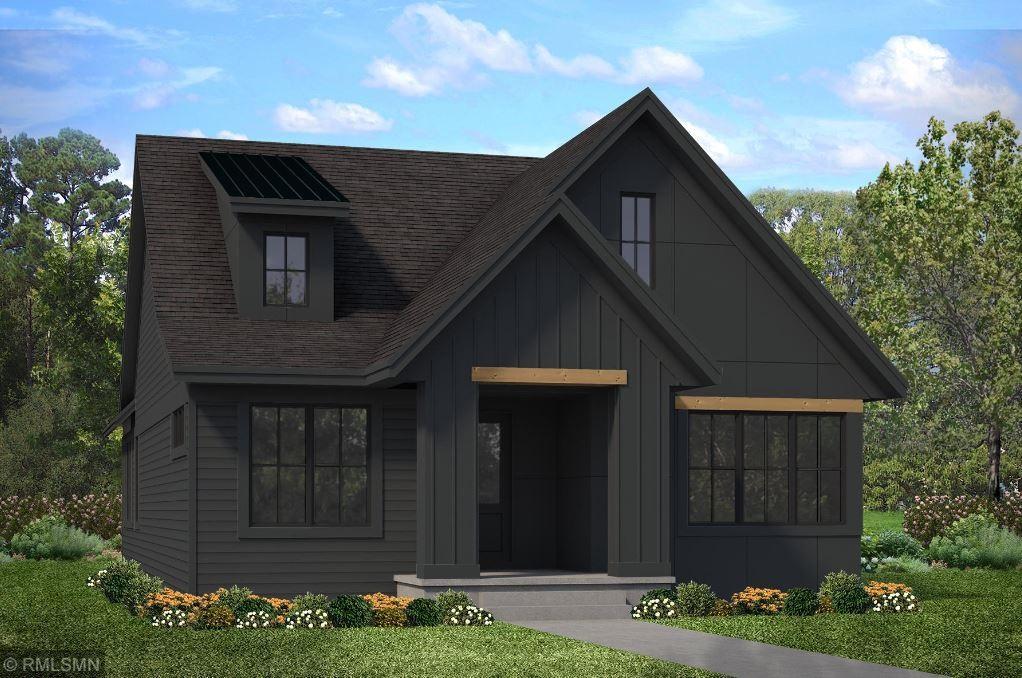4039 SWALLOWTAIL LANE
4039 Swallowtail Lane, Lake Elmo, 55042, MN
-
Price: $879,420
-
Status type: For Sale
-
City: Lake Elmo
-
Neighborhood: Wildflower
Bedrooms: 3
Property Size :3169
-
Listing Agent: NST20968,NST87984
-
Property type : Single Family Residence
-
Zip code: 55042
-
Street: 4039 Swallowtail Lane
-
Street: 4039 Swallowtail Lane
Bathrooms: 3
Year: 2024
Listing Brokerage: Robert Thomas Homes, Inc
FEATURES
- Refrigerator
- Washer
- Dryer
- Microwave
- Dishwasher
- Water Softener Owned
- Disposal
- Cooktop
- Humidifier
- Air-To-Air Exchanger
- Gas Water Heater
DETAILS
AVAILABLE FOR A NOVEMBER CLOSE! MODERN DESIGN WITH OPEN FLOORPLAN! Beautiful architect designed Single-family one level living with an association. This design features a vaulted family room, incredible kitchen and open floorplan w/ 3 beds & 3 baths, exterior patio and spacious 2 car garage! Spacious finished lower level with two additional bedrooms and bath. Located in scenic setting with nearby trails. PRICES, SQUARE FOOTAGE, AND AVAILABILITY ARE SUBJECT TO CHANGE WITHOUT NOTICE. PHOTOS, VIRTUAL/VIDEO TOURS AND/OR ILLUSTRATIONS MAY NOT DEPICT ACTUAL HOME PLAN CONFIGURATION. FEATURES, MATERIALS, AND FINISHES SHOWN MAY CONTAIN OPTIONS THAT ARE NOT INCLUDED IN THE PRICE.
INTERIOR
Bedrooms: 3
Fin ft² / Living Area: 3169 ft²
Below Ground Living: 1385ft²
Bathrooms: 3
Above Ground Living: 1784ft²
-
Basement Details: Drain Tiled, Full, Concrete, Partially Finished, Storage Space, Sump Pump,
Appliances Included:
-
- Refrigerator
- Washer
- Dryer
- Microwave
- Dishwasher
- Water Softener Owned
- Disposal
- Cooktop
- Humidifier
- Air-To-Air Exchanger
- Gas Water Heater
EXTERIOR
Air Conditioning: Central Air
Garage Spaces: 2
Construction Materials: N/A
Foundation Size: 1784ft²
Unit Amenities:
-
- Walk-In Closet
- Paneled Doors
- Kitchen Center Island
- Tile Floors
- Main Floor Primary Bedroom
- Primary Bedroom Walk-In Closet
Heating System:
-
- Forced Air
- Fireplace(s)
ROOMS
| Main | Size | ft² |
|---|---|---|
| Dining Room | 11x10 | 121 ft² |
| Family Room | 14.5x13.5 | 193.42 ft² |
| Kitchen | 16x11 | 256 ft² |
| Bedroom 1 | 14x14 | 196 ft² |
| Flex Room | 11x11 | 121 ft² |
| Lower | Size | ft² |
|---|---|---|
| Bedroom 2 | 14x13 | 196 ft² |
| Bedroom 3 | 14x10 | 196 ft² |
| Family Room | 40x14 | 1600 ft² |
LOT
Acres: N/A
Lot Size Dim.: 120x51x120x51
Longitude: 45.0078
Latitude: -92.8739
Zoning: Residential-Single Family
FINANCIAL & TAXES
Tax year: 2024
Tax annual amount: $626
MISCELLANEOUS
Fuel System: N/A
Sewer System: City Sewer/Connected
Water System: City Water/Connected
ADITIONAL INFORMATION
MLS#: NST7627312
Listing Brokerage: Robert Thomas Homes, Inc

ID: 3215607
Published: July 28, 2024
Last Update: July 28, 2024
Views: 65










