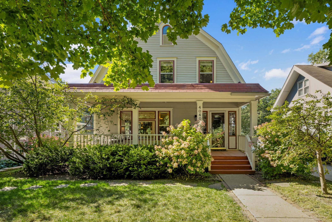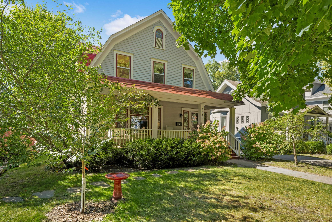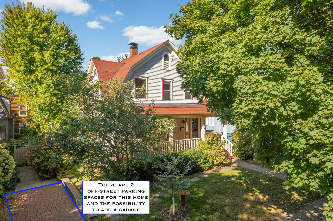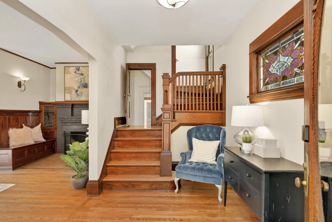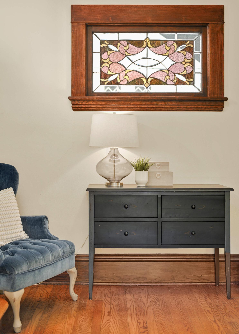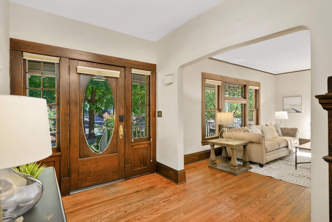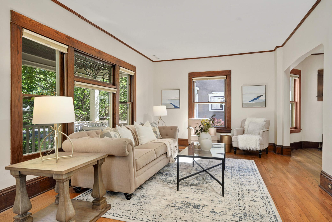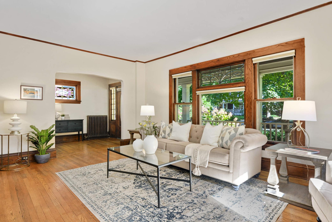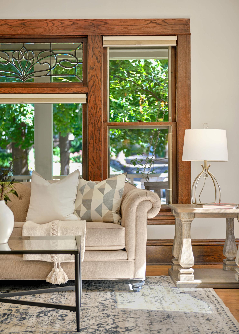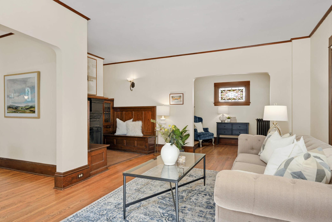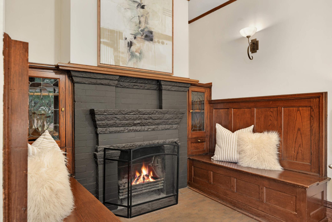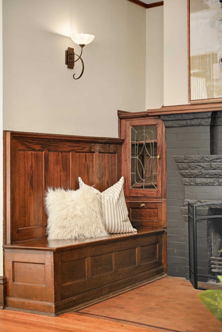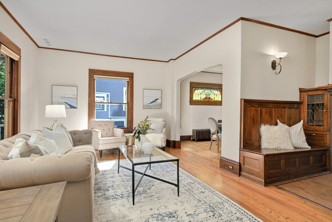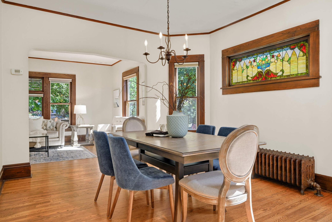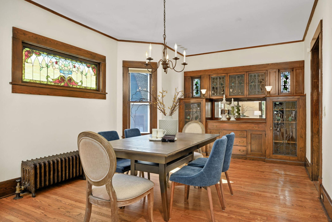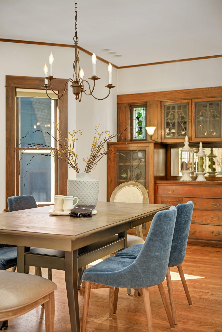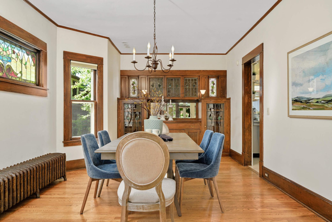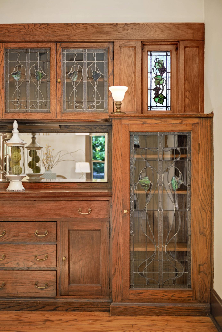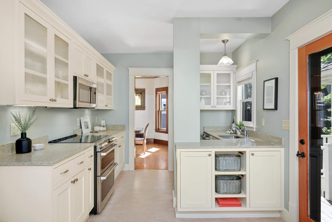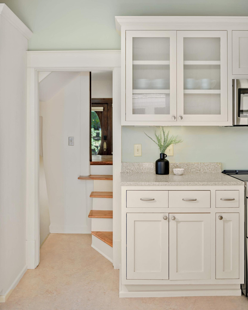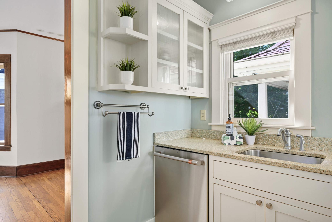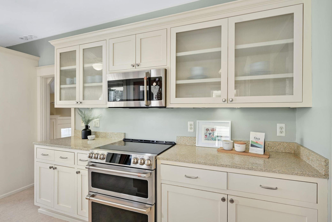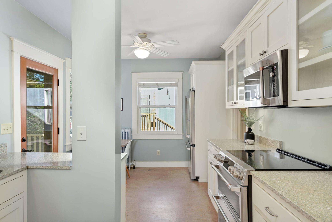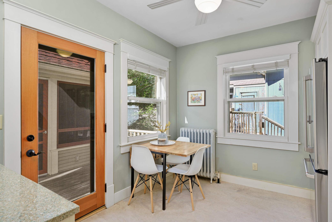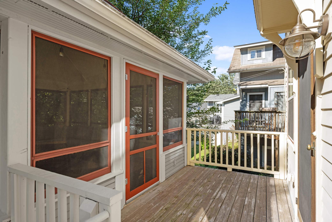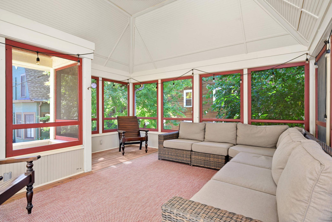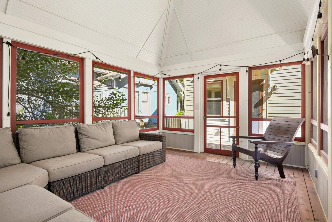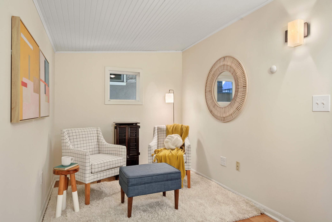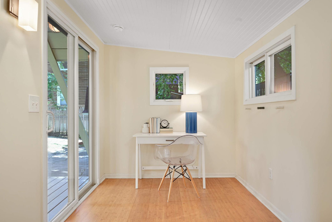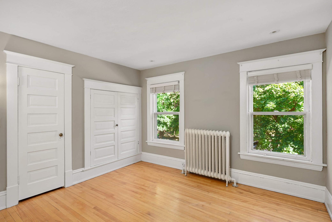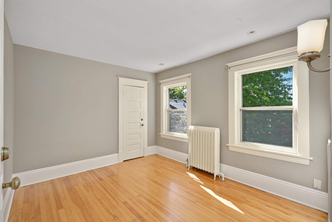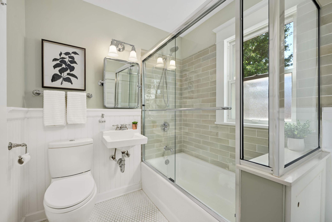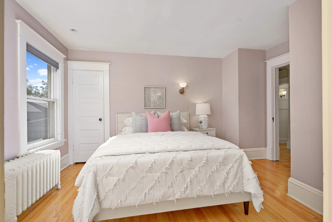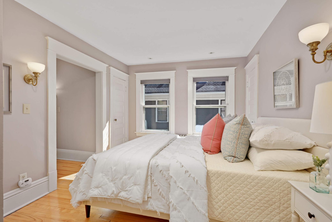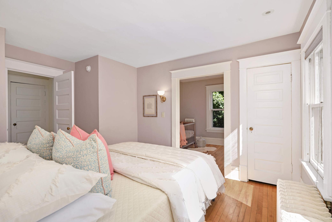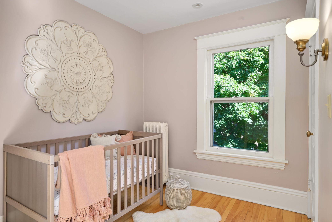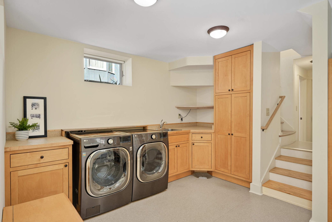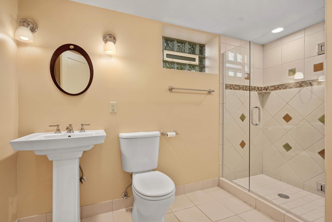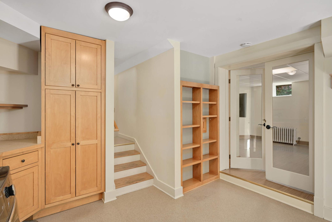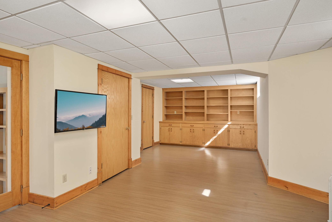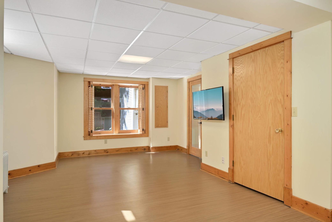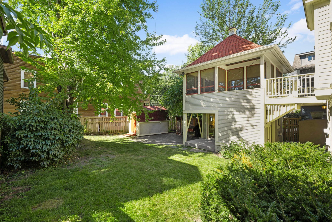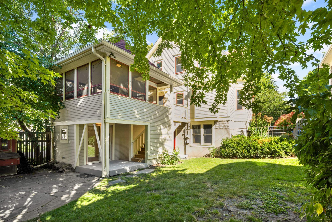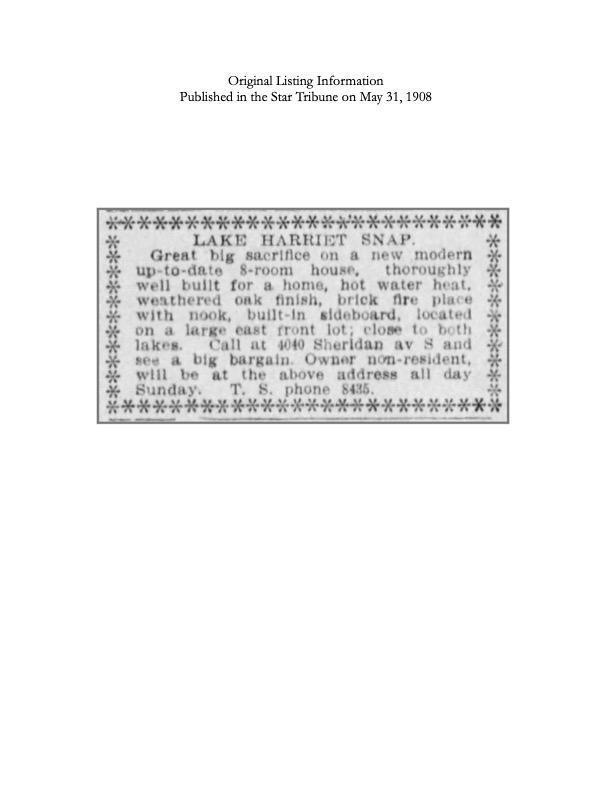4040 SHERIDAN AVENUE
4040 Sheridan Avenue, Minneapolis, 55410, MN
-
Price: $725,000
-
Status type: For Sale
-
City: Minneapolis
-
Neighborhood: Linden Hills
Bedrooms: 4
Property Size :2508
-
Listing Agent: NST26022,NST105538
-
Property type : Single Family Residence
-
Zip code: 55410
-
Street: 4040 Sheridan Avenue
-
Street: 4040 Sheridan Avenue
Bathrooms: 2
Year: 1907
Listing Brokerage: RE/MAX Results
FEATURES
- Range
- Refrigerator
- Washer
- Dryer
- Dishwasher
DETAILS
The spirit of togetherness and rejuvenation resides in this special home. From the perfectly preserved inglenook designed to soak up warmth by the wood-burning fireplace to the architect designed social spaces off the back of the home, the quality of the lives living here is greatly enhanced by the intentionality of these spaces. Dale Mulfinger, esteemed local architect with international reach, was hired for a remodel of this home in the 2000s. Dale is celebrated for crafting cabin-like structures and his design philosophy shines in this home - spaces for social connection, of timeless design, and enjoyment of nature. 4 bedrooms, 2 bathrooms, memorable screen porch and brilliant studio space adjacent to the walkout lower level continues to set this home apart from the rest. Steps from the heart of Linden Hills, Lake Harriet and so much more - the timelessness of this home and neighborhood shines as brightly as it has for over 100 years. 2 off-street parking spaces are ready and waiting for you, and, please see supplements for drawings for a potential garage.
INTERIOR
Bedrooms: 4
Fin ft² / Living Area: 2508 ft²
Below Ground Living: 866ft²
Bathrooms: 2
Above Ground Living: 1642ft²
-
Basement Details: Finished, Full, Walkout,
Appliances Included:
-
- Range
- Refrigerator
- Washer
- Dryer
- Dishwasher
EXTERIOR
Air Conditioning: Central Air
Garage Spaces: N/A
Construction Materials: N/A
Foundation Size: 838ft²
Unit Amenities:
-
- Patio
- Kitchen Window
- Deck
- Porch
- Natural Woodwork
- Hardwood Floors
- Walk-Up Attic
- Tile Floors
Heating System:
-
- Hot Water
ROOMS
| Main | Size | ft² |
|---|---|---|
| Living Room | 19x11 | 361 ft² |
| Dining Room | 15x11 | 225 ft² |
| Kitchen | 17x10 | 289 ft² |
| Screened Porch | 16x16 | 256 ft² |
| Lower | Size | ft² |
|---|---|---|
| Family Room | 28x15 | 784 ft² |
| Studio | 16x8 | 256 ft² |
| Upper | Size | ft² |
|---|---|---|
| Bedroom 1 | 12x12 | 144 ft² |
| Bedroom 2 | 11x10 | 121 ft² |
| Bedroom 3 | 9x12 | 81 ft² |
LOT
Acres: N/A
Lot Size Dim.: 50x120x50x125
Longitude: 44.929
Latitude: -93.3135
Zoning: Residential-Single Family
FINANCIAL & TAXES
Tax year: 2024
Tax annual amount: $8,988
MISCELLANEOUS
Fuel System: N/A
Sewer System: City Sewer/Connected
Water System: City Water/Connected
ADITIONAL INFORMATION
MLS#: NST7656308
Listing Brokerage: RE/MAX Results

ID: 3442697
Published: September 30, 2024
Last Update: September 30, 2024
Views: 21


