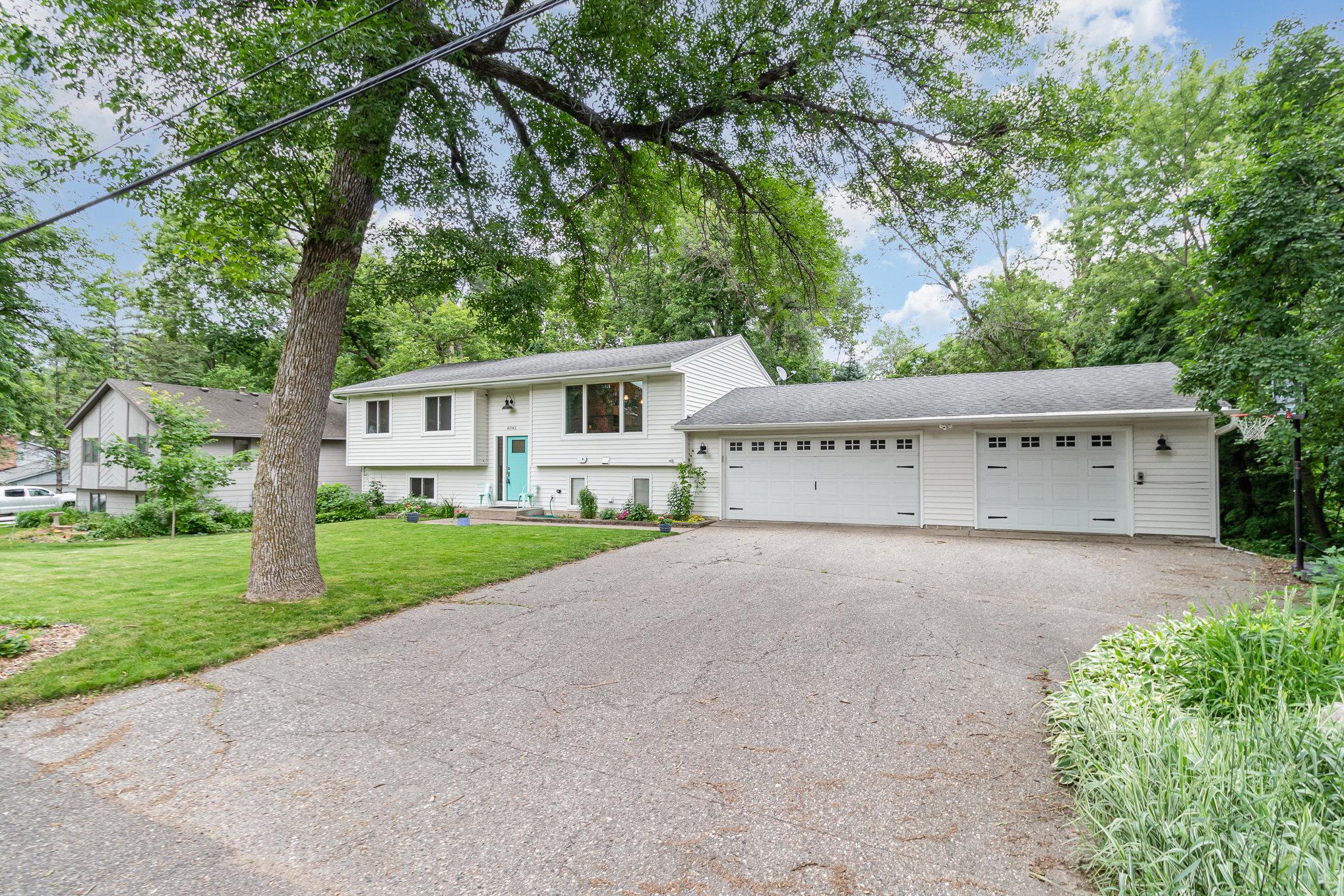4041 MERRIAM ROAD
4041 Merriam Road, Hopkins (Minnetonka), 55305, MN
-
Price: $549,000
-
Status type: For Sale
-
City: Hopkins (Minnetonka)
-
Neighborhood: Orchard Terrace 2nd Add
Bedrooms: 4
Property Size :2107
-
Listing Agent: NST16765,NST70680
-
Property type : Single Family Residence
-
Zip code: 55305
-
Street: 4041 Merriam Road
-
Street: 4041 Merriam Road
Bathrooms: 2
Year: 1976
Listing Brokerage: Keller Williams Premier Realty
FEATURES
- Range
- Refrigerator
- Washer
- Dryer
- Microwave
- Dishwasher
- Water Softener Owned
- Disposal
- Gas Water Heater
DETAILS
What an amazing neighborhood to live in & only a minute from hwy access. Significant money was spent on new siding $25K, Renewal Anderson Windows & deck slider. All new kitchen appliances & 2024 water heater. Three bedrooms on one level w/ a large lower level bedroom. The wood-burning fireplace in the LL makes a cozy family room for wintertime. Take a step outside, & look at the large deck & size of the backyard. Perfect for large groups to gather, gas line for BBQ, and enjoy the mature trees and shaded yard. Playset stays with the home. Notice the large shed at the edge of the property with electricity, which would be nice workshop area. Landscaping on this private lot has added privacy & plenty of enjoyment for play & entertaining. The yard has Invisible Fence for pets. Enjoy the sunny 4-season porch with French doors that will be a favorite place of the home during all the seasons. The third garage stall has a heater w/workbench. Primary has a walk-in closet & views of the backyard.
INTERIOR
Bedrooms: 4
Fin ft² / Living Area: 2107 ft²
Below Ground Living: 1050ft²
Bathrooms: 2
Above Ground Living: 1057ft²
-
Basement Details: Daylight/Lookout Windows, Finished, Full, Walkout,
Appliances Included:
-
- Range
- Refrigerator
- Washer
- Dryer
- Microwave
- Dishwasher
- Water Softener Owned
- Disposal
- Gas Water Heater
EXTERIOR
Air Conditioning: Central Air
Garage Spaces: 3
Construction Materials: N/A
Foundation Size: 1050ft²
Unit Amenities:
-
- Kitchen Window
- Deck
- Hardwood Floors
- Sun Room
- Ceiling Fan(s)
- Walk-In Closet
- Vaulted Ceiling(s)
- Washer/Dryer Hookup
- Skylight
- Kitchen Center Island
- French Doors
- Tile Floors
- Primary Bedroom Walk-In Closet
Heating System:
-
- Forced Air
- Baseboard
ROOMS
| Main | Size | ft² |
|---|---|---|
| Living Room | 16x13 | 256 ft² |
| Dining Room | 13x10 | 169 ft² |
| Kitchen | 12x11 | 144 ft² |
| Bedroom 1 | 14x14 | 196 ft² |
| Bedroom 2 | 10x9 | 100 ft² |
| Bedroom 3 | 11x9 | 121 ft² |
| Sun Room | 16x12 | 256 ft² |
| Deck | n/a | 0 ft² |
| Lower | Size | ft² |
|---|---|---|
| Family Room | 24x21 | 576 ft² |
| Bedroom 4 | 15x14 | 225 ft² |
LOT
Acres: N/A
Lot Size Dim.: 200x110
Longitude: 44.9298
Latitude: -93.439
Zoning: Residential-Single Family
FINANCIAL & TAXES
Tax year: 2024
Tax annual amount: $5,627
MISCELLANEOUS
Fuel System: N/A
Sewer System: City Sewer/Connected
Water System: City Water/Connected
ADITIONAL INFORMATION
MLS#: NST7608528
Listing Brokerage: Keller Williams Premier Realty

ID: 3073158
Published: June 21, 2024
Last Update: June 21, 2024
Views: 11






