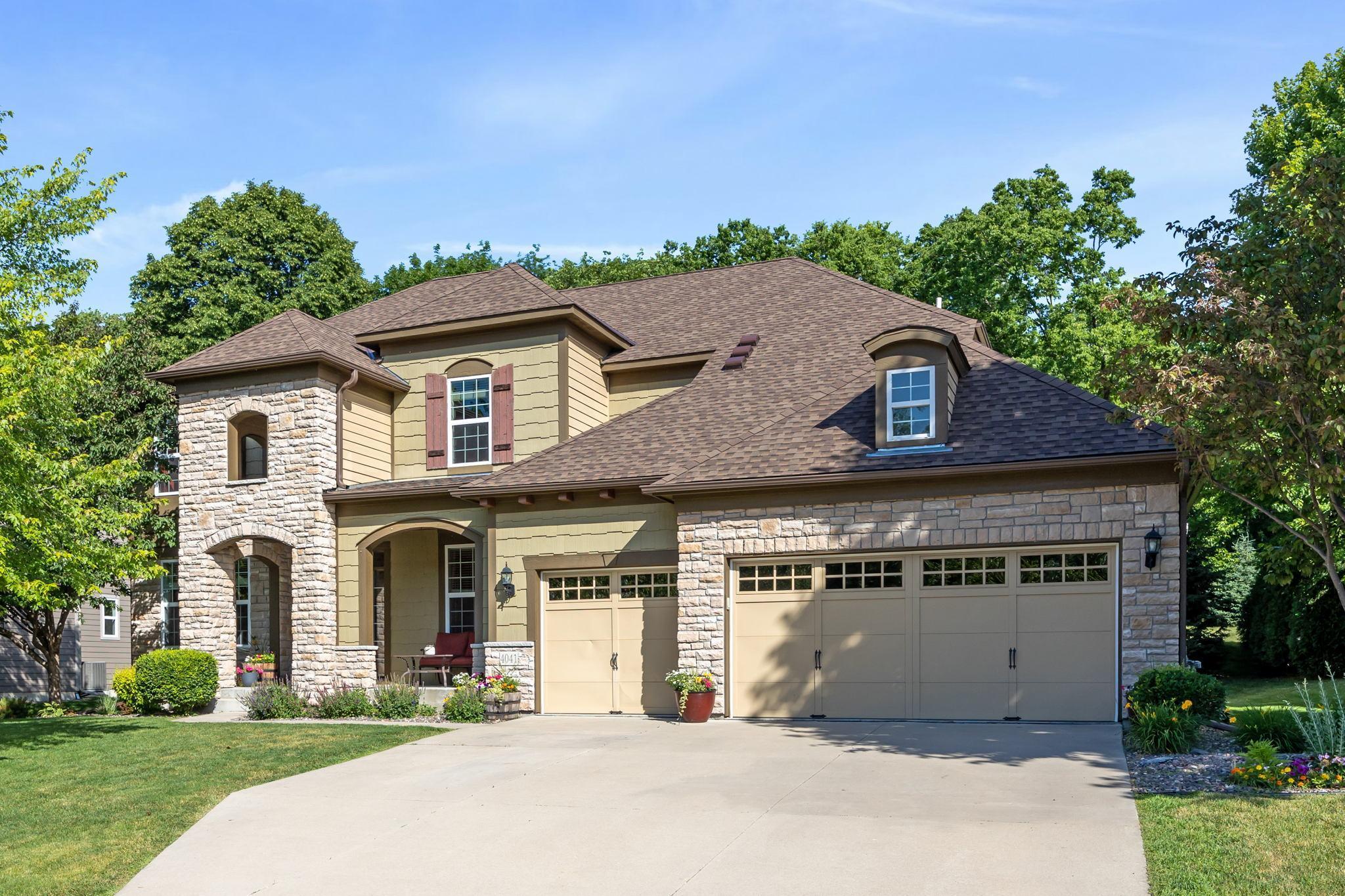4041 PIPEWOOD LANE
4041 Pipewood Lane, Excelsior, 55331, MN
-
Price: $900,000
-
Status type: For Sale
-
City: Excelsior
-
Neighborhood: Hidden Creek Meadows
Bedrooms: 6
Property Size :4420
-
Listing Agent: NST16569,NST84078
-
Property type : Single Family Residence
-
Zip code: 55331
-
Street: 4041 Pipewood Lane
-
Street: 4041 Pipewood Lane
Bathrooms: 5
Year: 2010
Listing Brokerage: Edina Realty, Inc.
FEATURES
- Refrigerator
- Washer
- Dryer
- Microwave
- Exhaust Fan
- Dishwasher
- Water Softener Owned
- Disposal
- Cooktop
- Wall Oven
- Humidifier
DETAILS
Situated on a cul-de-sac in the coveted Hidden Creek Meadows neighborhood, this executive home features a private backyard and is adjacent to the Lake Minnetonka Regional Trail for easy access to downtown Excelsior. The center-island kitchen is open to the living room for a great room concept perfect for entertaining and the lower level has additional entertaining space with the family room and recreation game room. Relax in the backyard surrounded by shady trees, complete with deck and fire pit area. New roof in 2021, 4 bedrooms up with all direct bath access including a Jack and Jill bathroom and spa-like master suite, main floor bedroom, guest suite in lower level and updates galore! Don't miss the 3D walk-through virtual tour!
INTERIOR
Bedrooms: 6
Fin ft² / Living Area: 4420 ft²
Below Ground Living: 1193ft²
Bathrooms: 5
Above Ground Living: 3227ft²
-
Basement Details: Full, Finished, Drain Tiled, Sump Pump, Egress Window(s),
Appliances Included:
-
- Refrigerator
- Washer
- Dryer
- Microwave
- Exhaust Fan
- Dishwasher
- Water Softener Owned
- Disposal
- Cooktop
- Wall Oven
- Humidifier
EXTERIOR
Air Conditioning: Central Air
Garage Spaces: 3
Construction Materials: N/A
Foundation Size: 1815ft²
Unit Amenities:
-
- Kitchen Window
- Deck
- Porch
- Natural Woodwork
- Hardwood Floors
- Ceiling Fan(s)
- Walk-In Closet
- Vaulted Ceiling(s)
- Washer/Dryer Hookup
- Main Floor Master Bedroom
- Kitchen Center Island
- Master Bedroom Walk-In Closet
- Tile Floors
Heating System:
-
- Forced Air
ROOMS
| Main | Size | ft² |
|---|---|---|
| Living Room | 21x16 | 441 ft² |
| Dining Room | 13x13 | 169 ft² |
| Kitchen | 13x10 | 169 ft² |
| Bedroom 5 | 13x11 | 169 ft² |
| Den | 12x11 | 144 ft² |
| Mud Room | 8x5 | 64 ft² |
| Lower | Size | ft² |
|---|---|---|
| Family Room | 26x21 | 676 ft² |
| Recreation Room | 27x13 | 729 ft² |
| Bedroom 6 | 15x13 | 225 ft² |
| Upper | Size | ft² |
|---|---|---|
| Bedroom 1 | 23x17 | 529 ft² |
| Bedroom 2 | 16x14 | 256 ft² |
| Bedroom 3 | 14x12 | 196 ft² |
| Bedroom 4 | 13x12 | 169 ft² |
| Laundry | 10x8 | 100 ft² |
LOT
Acres: N/A
Lot Size Dim.: 140x94x143x173
Longitude: 44.889
Latitude: -93.6229
Zoning: Residential-Single Family
FINANCIAL & TAXES
Tax year: 2022
Tax annual amount: $8,382
MISCELLANEOUS
Fuel System: N/A
Sewer System: City Sewer/Connected
Water System: City Water/Connected
ADITIONAL INFORMATION
MLS#: NST6224629
Listing Brokerage: Edina Realty, Inc.

ID: 902684
Published: June 24, 2022
Last Update: June 24, 2022
Views: 98





















































