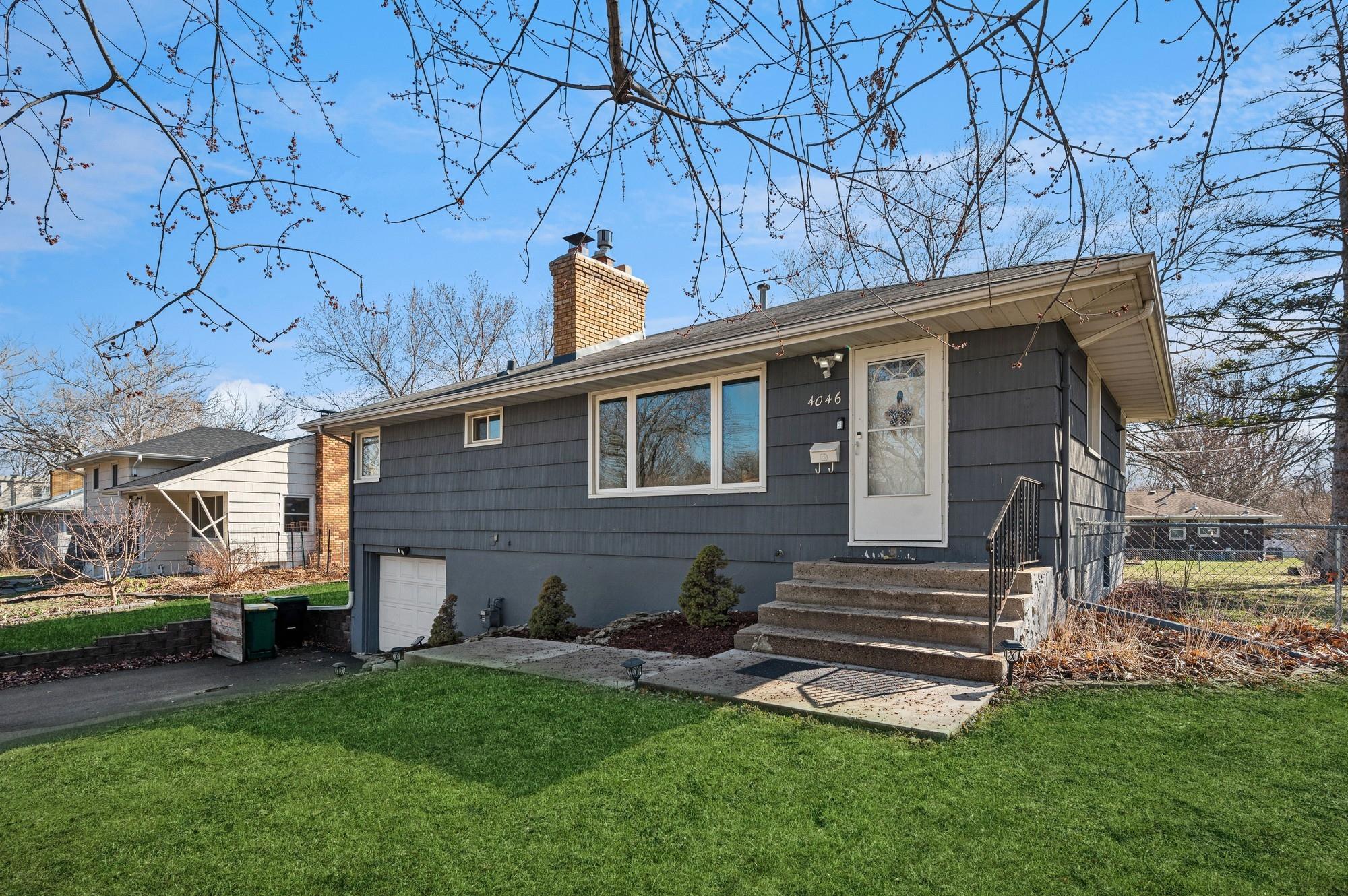4046 NEVADA AVENUE
4046 Nevada Avenue, New Hope, 55427, MN
-
Price: $314,900
-
Status type: For Sale
-
City: New Hope
-
Neighborhood: Rockford Park
Bedrooms: 3
Property Size :1597
-
Listing Agent: NST26011,NST100369
-
Property type : Single Family Residence
-
Zip code: 55427
-
Street: 4046 Nevada Avenue
-
Street: 4046 Nevada Avenue
Bathrooms: 1
Year: 1955
Listing Brokerage: JP Willman Realty Twin Cities
FEATURES
- Range
- Refrigerator
- Washer
- Dryer
DETAILS
Beautiful rambler with original hardwood flooring. Exposed brick gas fireplace in the living room and wood burning fireplace in the family room. Large family room with space for a 4th bedroom (egress window needed). 3 bedrooms on one level. Spacious fully fenced in backyard with deck and a bonfire pit. Located Near Metro transportation. Close to Hyvee, restaurants, downtown, shopping and more.
INTERIOR
Bedrooms: 3
Fin ft² / Living Area: 1597 ft²
Below Ground Living: 572ft²
Bathrooms: 1
Above Ground Living: 1025ft²
-
Basement Details: Finished,
Appliances Included:
-
- Range
- Refrigerator
- Washer
- Dryer
EXTERIOR
Air Conditioning: Central Air
Garage Spaces: 1
Construction Materials: N/A
Foundation Size: 1025ft²
Unit Amenities:
-
- Kitchen Window
- Deck
- Natural Woodwork
- Hardwood Floors
- Ceiling Fan(s)
- Washer/Dryer Hookup
- Main Floor Primary Bedroom
Heating System:
-
- Forced Air
ROOMS
| Main | Size | ft² |
|---|---|---|
| Living Room | 21x13 | 441 ft² |
| Kitchen | 12x10 | 144 ft² |
| Bedroom 1 | 12x10 | 144 ft² |
| Bedroom 2 | 11x11 | 121 ft² |
| Bedroom 3 | 10x10 | 100 ft² |
| Lower | Size | ft² |
|---|---|---|
| Family Room | 20x10 | 400 ft² |
| Amusement Room | 11x11 | 121 ft² |
LOT
Acres: N/A
Lot Size Dim.: 75x120
Longitude: 45.0309
Latitude: -93.3726
Zoning: Residential-Single Family
FINANCIAL & TAXES
Tax year: 2024
Tax annual amount: $4,074
MISCELLANEOUS
Fuel System: N/A
Sewer System: City Sewer/Connected
Water System: City Water/Connected
ADITIONAL INFORMATION
MLS#: NST7577771
Listing Brokerage: JP Willman Realty Twin Cities

ID: 2882870
Published: April 26, 2024
Last Update: April 26, 2024
Views: 7






