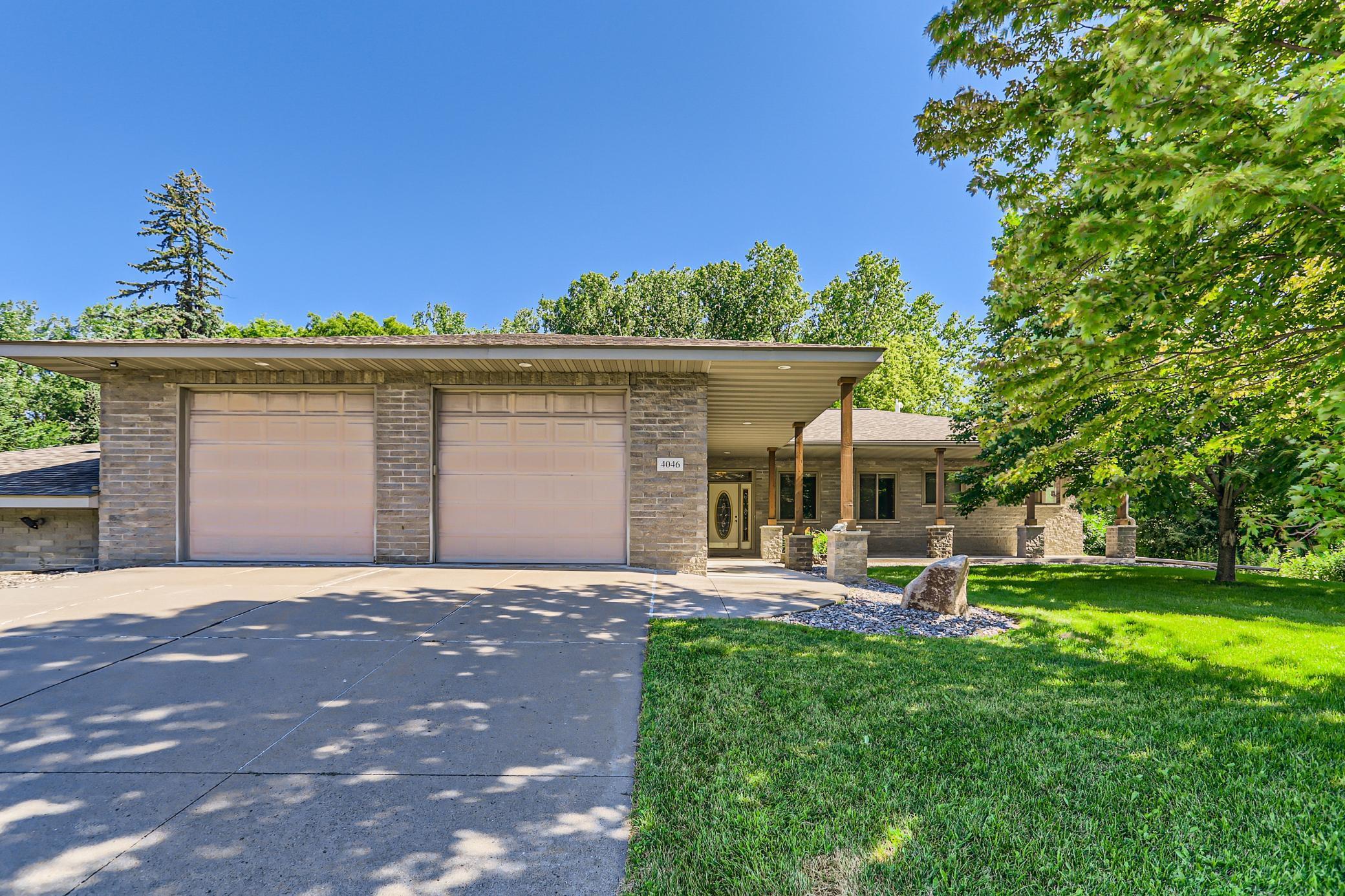4046 SCHEUNEMAN ROAD
4046 Scheuneman Road, Saint Paul (Gem Lake), 55110, MN
-
Price: $779,000
-
Status type: For Sale
-
City: Saint Paul (Gem Lake)
-
Neighborhood: Blue Spruce Estates
Bedrooms: 4
Property Size :4432
-
Listing Agent: NST16762,NST47064
-
Property type : Single Family Residence
-
Zip code: 55110
-
Street: 4046 Scheuneman Road
-
Street: 4046 Scheuneman Road
Bathrooms: 5
Year: 2003
Listing Brokerage: Keller Williams Premier Realty
FEATURES
- Range
- Refrigerator
- Washer
- Dryer
- Microwave
- Dishwasher
- Water Softener Owned
- Disposal
- Air-To-Air Exchanger
- Gas Water Heater
DETAILS
Fabulous garage and workshop attached to a beautiful walk out rambler that is ready to move in. This house has plentiful garage space. Amost 1000 sq ft in the upper garage and 800 square feet in the lower RV garage. Upper garage is 34 x 29 and can hold 5 cars. The RV garage is 42 x 19, is heated and the door is 13 ft high! (could easily hold an RV, boat and trailer, cars, cycles, and sleds or a golf simulator). There is a 32’ x 28’, 900 square foot workshop with built in cabinets. The main floor of the house contains 3 bedrooms, 2 bathrooms, an office, kitchen and dining area, mud room, large open great room, spacious deck, access to garage and an enclosed family room. Primary bedroom includes a claw foot tub and walk in closet. The great room is vaulted and highlights a gas stone fireplace. The bottom floor provides even more accommodations including a 4 season porch with all needed connections for a hot tub, large family room, pool table, game room, 1 bedroom, 2 bathrooms, 2 large storage areas, and a beautifully constructed granite wet bar including a wine fridge and full fridge. Masonry construction lends a hand in the charm and originality of this house which is backed up with a private wooded area and kitty corner to Gem Lake Golf Course.
INTERIOR
Bedrooms: 4
Fin ft² / Living Area: 4432 ft²
Below Ground Living: 1900ft²
Bathrooms: 5
Above Ground Living: 2532ft²
-
Basement Details: Egress Window(s), Full, Storage Space, Walkout,
Appliances Included:
-
- Range
- Refrigerator
- Washer
- Dryer
- Microwave
- Dishwasher
- Water Softener Owned
- Disposal
- Air-To-Air Exchanger
- Gas Water Heater
EXTERIOR
Air Conditioning: Central Air
Garage Spaces: 5
Construction Materials: N/A
Foundation Size: 2532ft²
Unit Amenities:
-
- Kitchen Window
- Deck
- Porch
- Natural Woodwork
- Hardwood Floors
- Walk-In Closet
- Vaulted Ceiling(s)
- Kitchen Center Island
- Wet Bar
- Main Floor Primary Bedroom
- Primary Bedroom Walk-In Closet
Heating System:
-
- Forced Air
ROOMS
| Main | Size | ft² |
|---|---|---|
| Living Room | 15 x 12 | 225 ft² |
| Kitchen | 25 x 23 | 625 ft² |
| Bedroom 1 | 17 x 13 | 289 ft² |
| Bedroom 2 | 13 x 13 | 169 ft² |
| Bedroom 3 | 13 x 12 | 169 ft² |
| Den | 11 x 11 | 121 ft² |
| Foyer | 12 x 7 | 144 ft² |
| Lower | Size | ft² |
|---|---|---|
| Bedroom 4 | 16 x 15 | 256 ft² |
| Office | 15 x 12 | 225 ft² |
| Family Room | 26 x 15 | 676 ft² |
| Recreation Room | 23 x 17 | 529 ft² |
| Workshop | 33 x 28 | 1089 ft² |
| Garage | 45 x 21 | 2025 ft² |
| Bar/Wet Bar Room | 12 x 8 | 144 ft² |
LOT
Acres: N/A
Lot Size Dim.: 153 x 366 x 108 x 380
Longitude: 45.0639
Latitude: -93.0308
Zoning: Residential-Single Family
FINANCIAL & TAXES
Tax year: 2024
Tax annual amount: $9,839
MISCELLANEOUS
Fuel System: N/A
Sewer System: City Sewer/Connected
Water System: Well
ADITIONAL INFORMATION
MLS#: NST7612553
Listing Brokerage: Keller Williams Premier Realty

ID: 3130137
Published: July 08, 2024
Last Update: July 08, 2024
Views: 26






