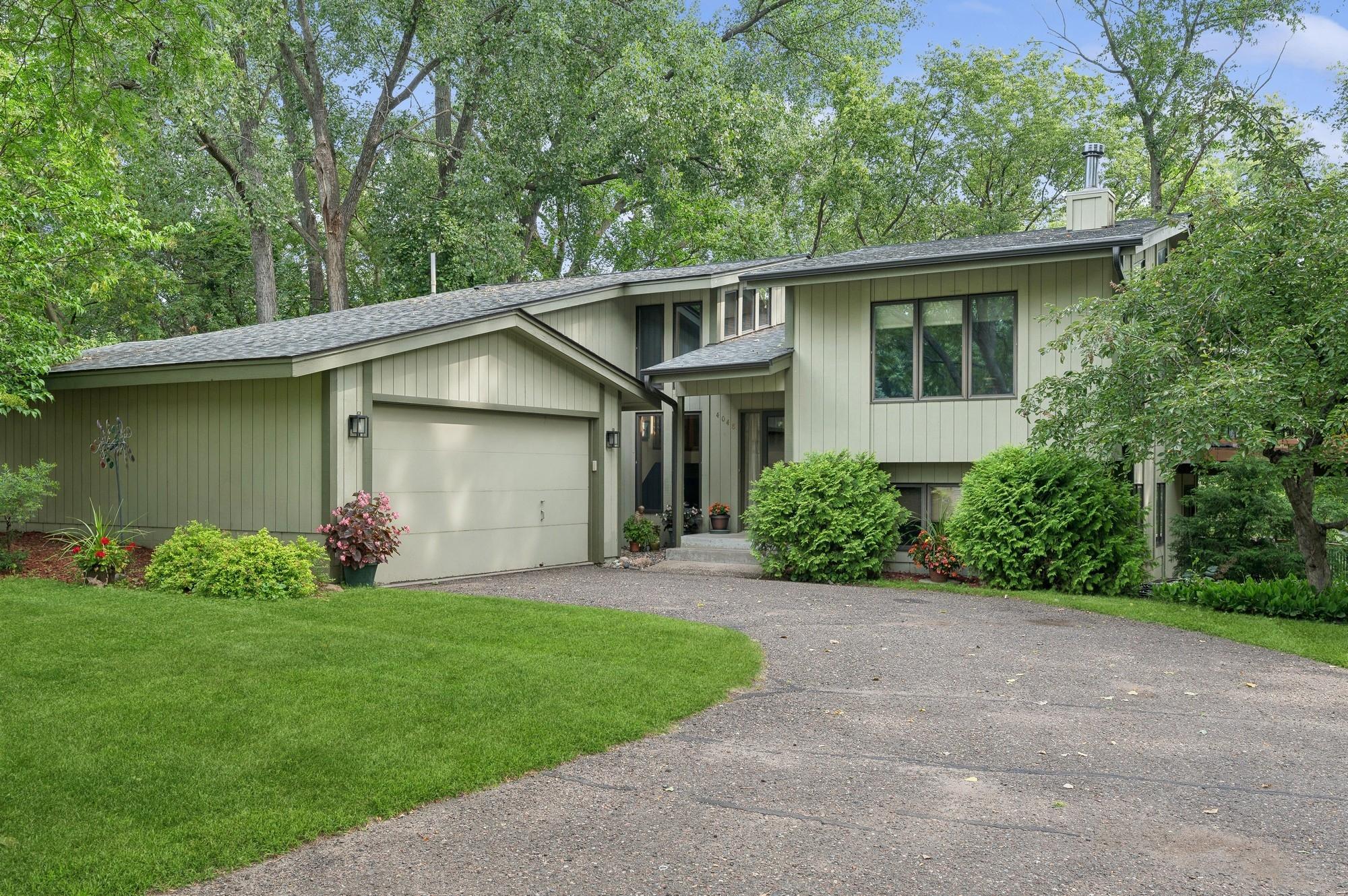4048 LAKEHILL CIRCLE
4048 Lakehill Circle, White Bear Lake, 55110, MN
-
Price: $475,000
-
Status type: For Sale
-
City: White Bear Lake
-
Neighborhood: South Heights Addition, No 2
Bedrooms: 3
Property Size :2536
-
Listing Agent: NST16007,NST50576
-
Property type : Single Family Residence
-
Zip code: 55110
-
Street: 4048 Lakehill Circle
-
Street: 4048 Lakehill Circle
Bathrooms: 2
Year: 1987
Listing Brokerage: Edina Realty, Inc.
FEATURES
- Range
- Refrigerator
- Washer
- Dryer
- Microwave
- Dishwasher
- Disposal
- Freezer
- Gas Water Heater
- Stainless Steel Appliances
DETAILS
Welcome to this enchanting single-family home located at 4048 Lakehill Circle in a cul-da-sac just blocks from White Bear Lake. This captivating property features 3 bedrooms, two bathrooms providing ample space for you and your family to create lasting memories. The home offers a unique feel of living in the woods, with multiple windows throughout that flood the space with natural light and providing stunning views of surrounding greenery. The owner's suite features an ensuite bathroom and a walk-in closet. The two additional bedrooms offer flexibility for a home office, guestroom or playroom, easily accommodating your changing needs. Step outside onto one of the two spacious decks offering ample opportunities for relaxation, entertaining, and enjoying the utmost privacy. Beautifully landscaped yard is a true oasis, inviting you to unwind amongst nature's tranquility. Beyond the property's borders, you'll discover a vibrant community with a wide array of amenities. Just a short distance away, you'll find the Bellaire Beach for water activities, picnics, or simply enjoy a serene stroll along Lake Links trail. Trails, playgrounds, and sport , dining, cafes, schools and shops ALL within easy reach. Don't miss this opportunity to make 4048 Lakehill Circle your new home. Schedule a private viewing and experience the irresistible charm of this exceptional property firsthand.
INTERIOR
Bedrooms: 3
Fin ft² / Living Area: 2536 ft²
Below Ground Living: 1208ft²
Bathrooms: 2
Above Ground Living: 1328ft²
-
Basement Details: Block, Brick/Mortar, Daylight/Lookout Windows, Walkout,
Appliances Included:
-
- Range
- Refrigerator
- Washer
- Dryer
- Microwave
- Dishwasher
- Disposal
- Freezer
- Gas Water Heater
- Stainless Steel Appliances
EXTERIOR
Air Conditioning: Central Air
Garage Spaces: 2
Construction Materials: N/A
Foundation Size: 1327ft²
Unit Amenities:
-
- Kitchen Window
- Deck
- Natural Woodwork
- Hardwood Floors
- Vaulted Ceiling(s)
- Cable
- Main Floor Primary Bedroom
Heating System:
-
- Forced Air
- Wood Stove
- Other
- Fireplace(s)
ROOMS
| Main | Size | ft² |
|---|---|---|
| Living Room | 18x18 | 324 ft² |
| Dining Room | 13x12 | 169 ft² |
| Kitchen | 15x10 | 225 ft² |
| Bedroom 1 | 16x14 | 256 ft² |
| Lower | Size | ft² |
|---|---|---|
| Bedroom 2 | 14x12 | 196 ft² |
| Bedroom 3 | 13x10 | 169 ft² |
| Laundry | 12x10 | 144 ft² |
| Third | Size | ft² |
|---|---|---|
| Deck | n/a | 0 ft² |
| Upper | Size | ft² |
|---|---|---|
| Deck | n/a | 0 ft² |
LOT
Acres: N/A
Lot Size Dim.: 81x179
Longitude: 45.064
Latitude: -93.0004
Zoning: Residential-Single Family
FINANCIAL & TAXES
Tax year: 2023
Tax annual amount: $5,274
MISCELLANEOUS
Fuel System: N/A
Sewer System: City Sewer/Connected
Water System: City Water/Connected
ADITIONAL INFORMATION
MLS#: NST7638526
Listing Brokerage: Edina Realty, Inc.

ID: 3328805
Published: August 24, 2024
Last Update: August 24, 2024
Views: 51






