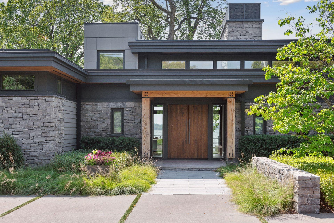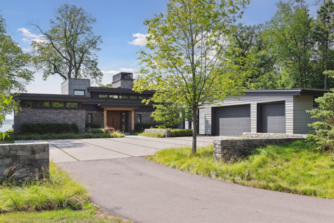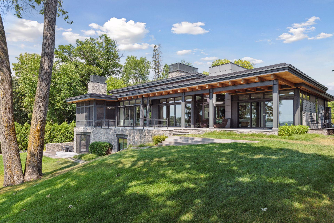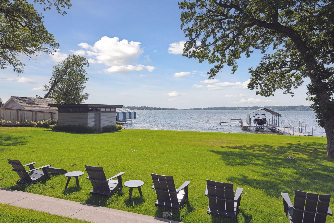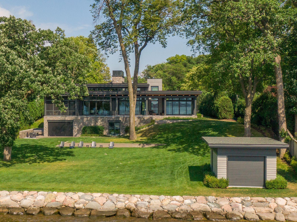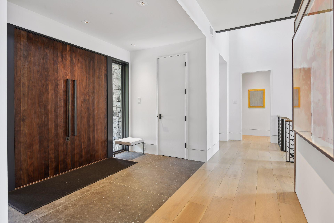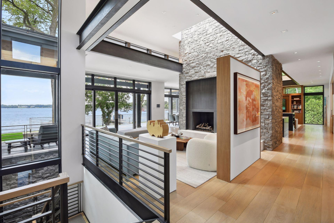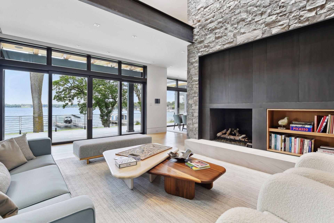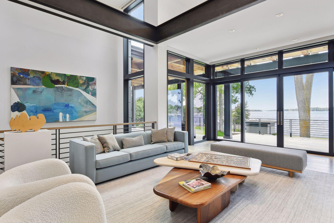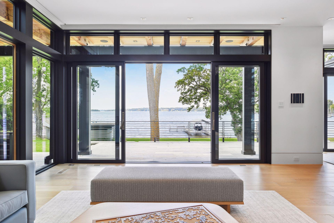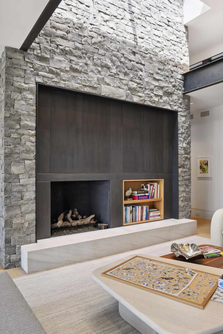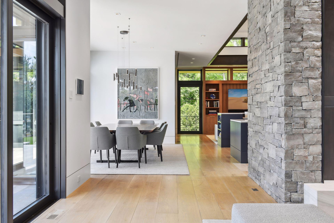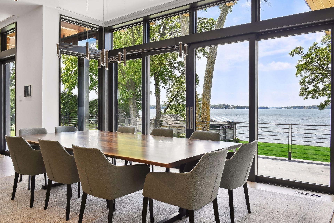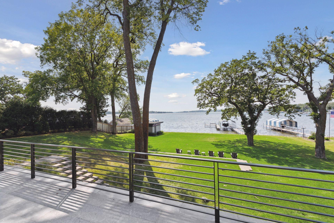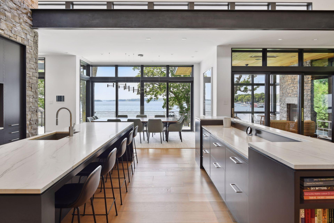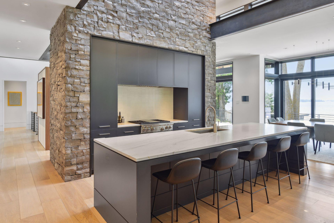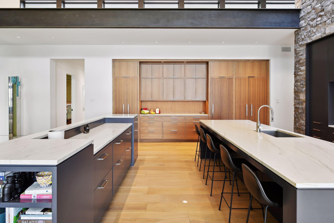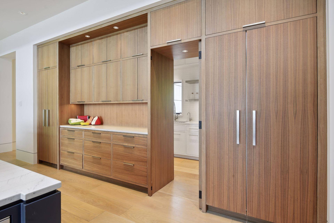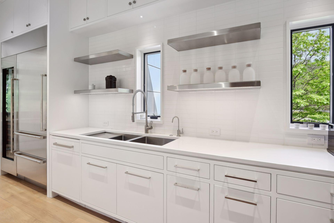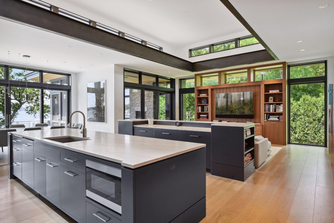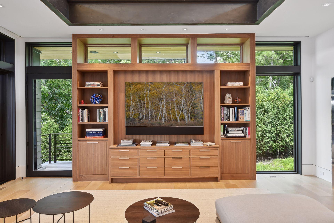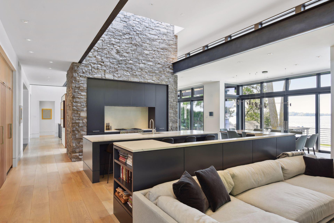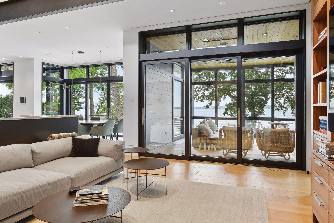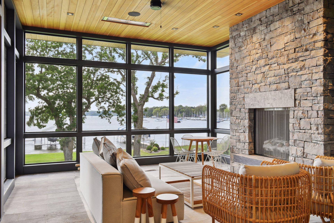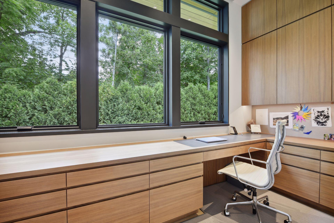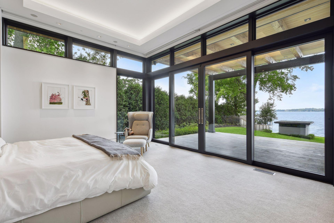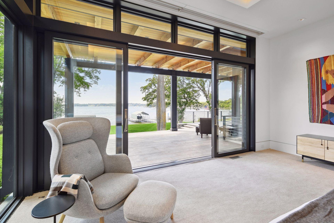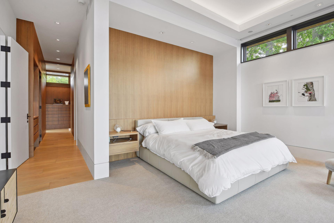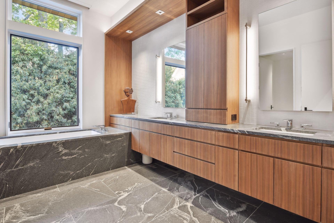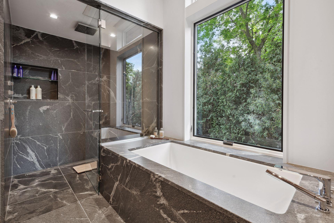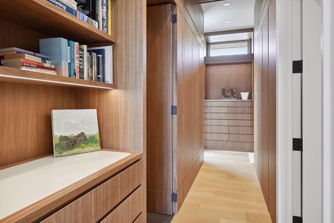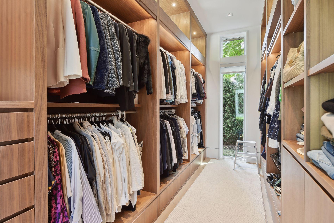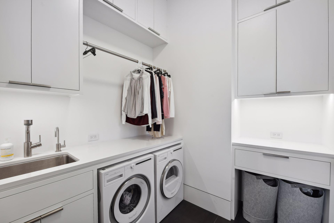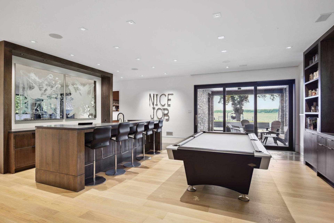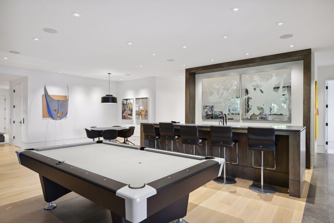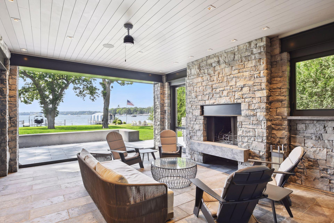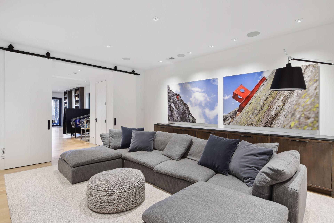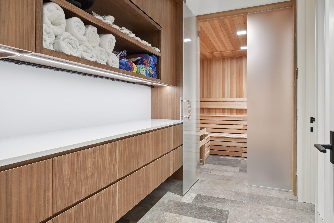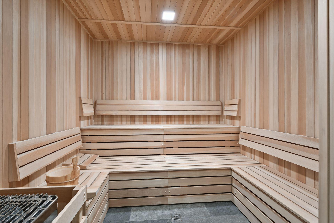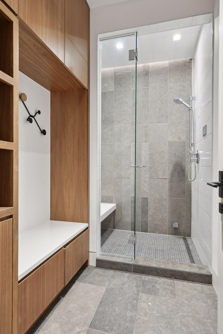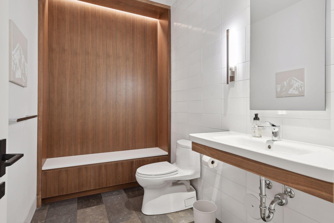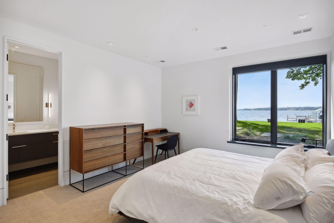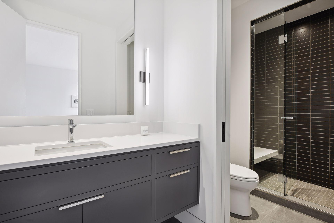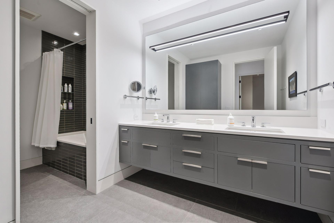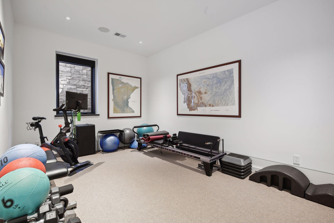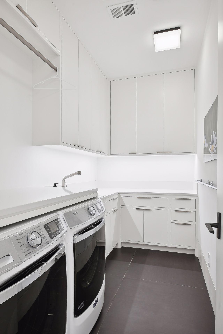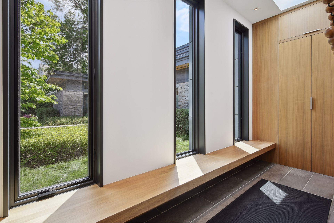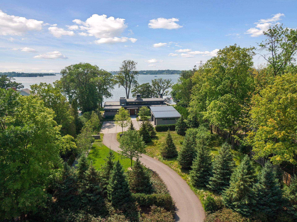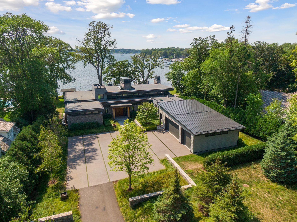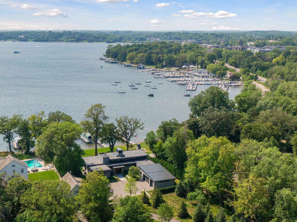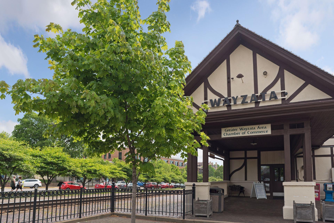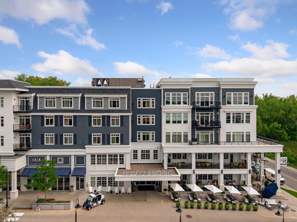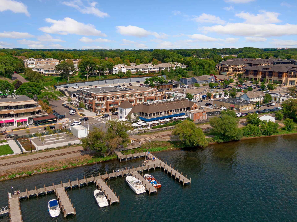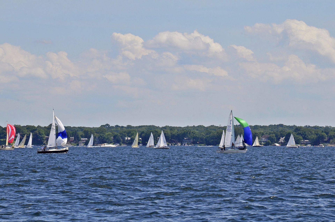405 BUSHAWAY ROAD
405 Bushaway Road, Wayzata, 55391, MN
-
Price: $10,995,000
-
Status type: For Sale
-
City: Wayzata
-
Neighborhood: Wayzata Junction 2nd Add
Bedrooms: 5
Property Size :6775
-
Listing Agent: NST16633,NST96792
-
Property type : Single Family Residence
-
Zip code: 55391
-
Street: 405 Bushaway Road
-
Street: 405 Bushaway Road
Bathrooms: 7
Year: 2021
Listing Brokerage: Coldwell Banker Burnet
FEATURES
- Range
- Refrigerator
- Washer
- Dryer
- Microwave
- Exhaust Fan
- Dishwasher
- Water Softener Owned
- Disposal
- Cooktop
- Wall Oven
- Humidifier
- Air-To-Air Exchanger
- Water Osmosis System
- Water Filtration System
- Gas Water Heater
- Double Oven
- Wine Cooler
- Stainless Steel Appliances
DETAILS
Stunning John Kraemer & Sons west-facing contemporary on Wayzata Bay. Landscaped for privacy on 125 feet of ideal elevation. Walls of windows throughout provide unparalleled views of Lake Minnetonka and sunset views. Primary living areas on the main floor with elevator access to lower level. Kitchen boasts a double island and hidden catering pantry for entertaining and additional storage. The primary suite includes an elegant combination of stone and wood with an expansive closet and private laundry providing the perfect owner’s sanctuary. The most discerning buyer will be impressed with the details throughout the home which include steel beams, clerestory windows, walnut cabinetry and walls of stone. Entertain in the lower-level walkout that hosts a bar, pool table and media room completed by a spa with a large sauna and steam shower. Four bedrooms, two with ensuite bathrooms, on the lower level. Superb location with walking paths to Wayzata. This is a rare opportunity!
INTERIOR
Bedrooms: 5
Fin ft² / Living Area: 6775 ft²
Below Ground Living: 3000ft²
Bathrooms: 7
Above Ground Living: 3775ft²
-
Basement Details: Daylight/Lookout Windows, Drain Tiled, Egress Window(s), Finished, Full, Concrete, Sump Pump, Walkout,
Appliances Included:
-
- Range
- Refrigerator
- Washer
- Dryer
- Microwave
- Exhaust Fan
- Dishwasher
- Water Softener Owned
- Disposal
- Cooktop
- Wall Oven
- Humidifier
- Air-To-Air Exchanger
- Water Osmosis System
- Water Filtration System
- Gas Water Heater
- Double Oven
- Wine Cooler
- Stainless Steel Appliances
EXTERIOR
Air Conditioning: Central Air
Garage Spaces: 3
Construction Materials: N/A
Foundation Size: 3775ft²
Unit Amenities:
-
- Patio
- Kitchen Window
- Deck
- Natural Woodwork
- Hardwood Floors
- Walk-In Closet
- Dock
- Security System
- In-Ground Sprinkler
- Exercise Room
- Hot Tub
- Sauna
- Panoramic View
- Kitchen Center Island
- Wet Bar
- Tile Floors
- Main Floor Primary Bedroom
- Primary Bedroom Walk-In Closet
Heating System:
-
- Forced Air
- Radiant Floor
ROOMS
| Main | Size | ft² |
|---|---|---|
| Living Room | 23x28 | 529 ft² |
| Kitchen | 16x18 | 256 ft² |
| Dining Room | 15x17 | 225 ft² |
| Family Room | 22x23 | 484 ft² |
| Bedroom 1 | 16x17 | 256 ft² |
| Primary Bathroom | 14x16 | 196 ft² |
| Office | 7x14 | 49 ft² |
| Four Season Porch | 18x20 | 324 ft² |
| Lower | Size | ft² |
|---|---|---|
| Bedroom 2 | 13x15 | 169 ft² |
| Bedroom 3 | 15x16 | 225 ft² |
| Bedroom 4 | 13x19 | 169 ft² |
| Exercise Room | 11x13 | 121 ft² |
| Amusement Room | 23x32 | 529 ft² |
| Media Room | 13x20 | 169 ft² |
LOT
Acres: N/A
Lot Size Dim.: 125x400
Longitude: 44.9646
Latitude: -93.4976
Zoning: Residential-Single Family
FINANCIAL & TAXES
Tax year: 2023
Tax annual amount: $73,111
MISCELLANEOUS
Fuel System: N/A
Sewer System: City Sewer/Connected
Water System: City Water/Connected
ADITIONAL INFORMATION
MLS#: NST7259878
Listing Brokerage: Coldwell Banker Burnet

ID: 2284105
Published: September 05, 2023
Last Update: September 05, 2023
Views: 134


