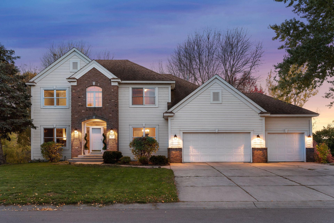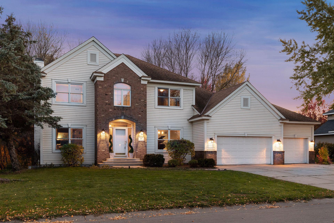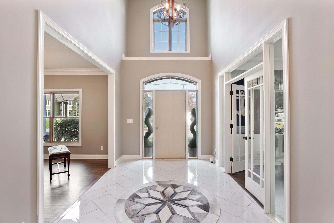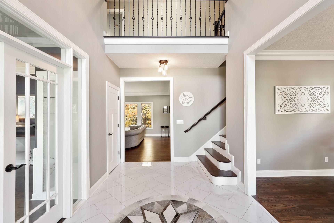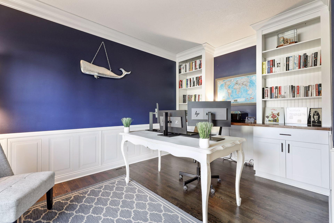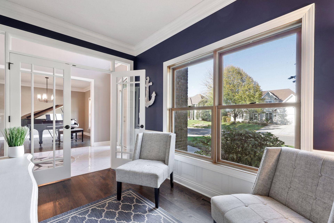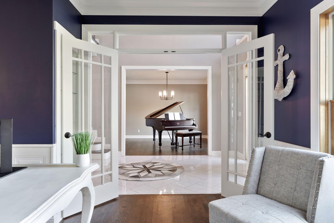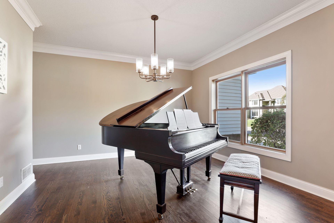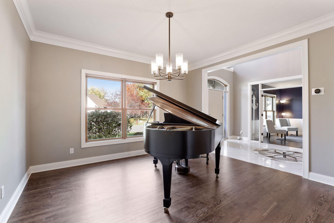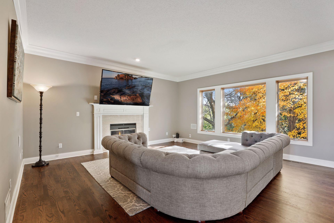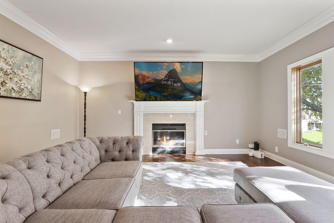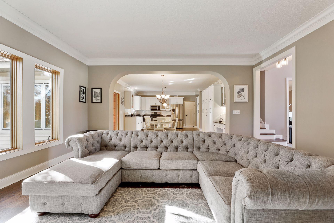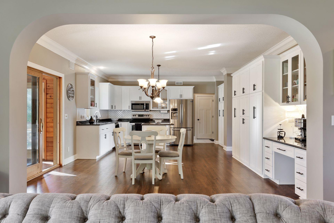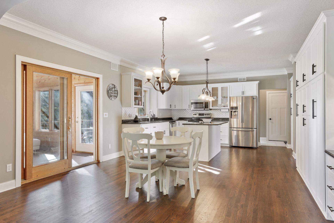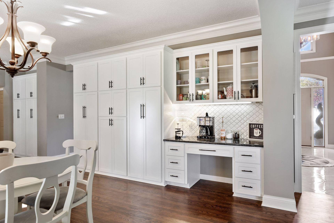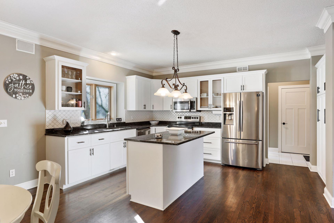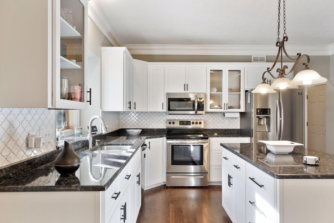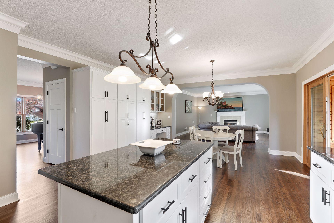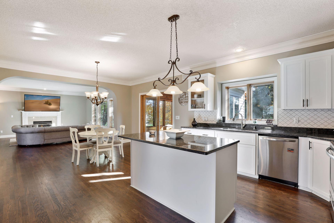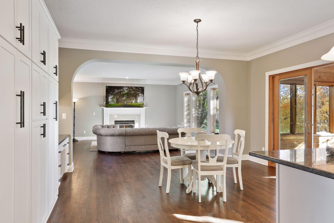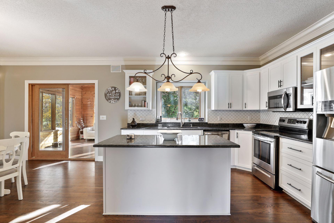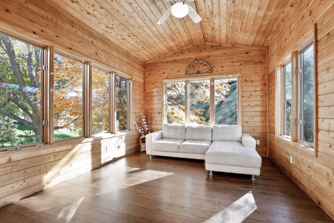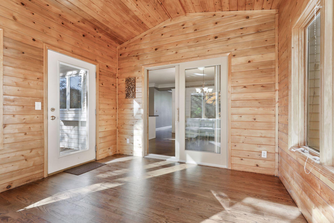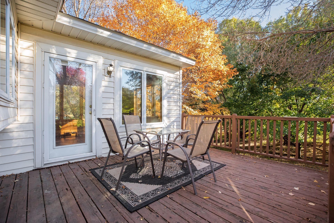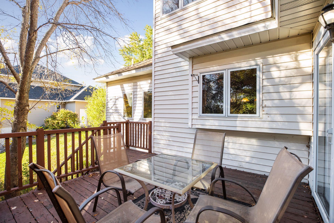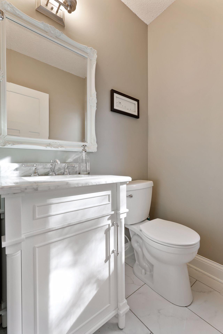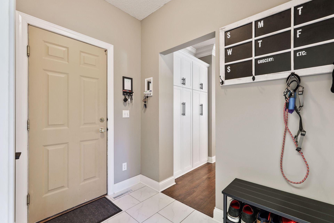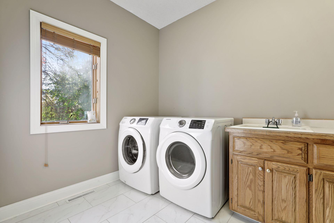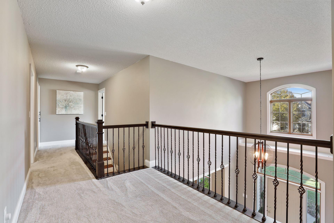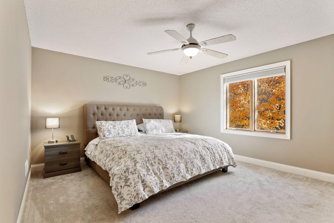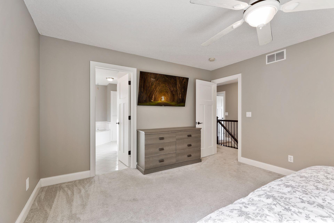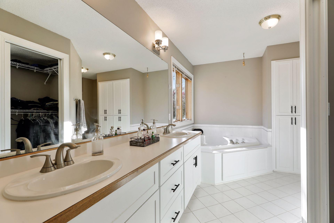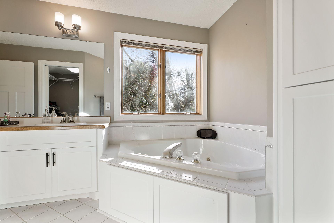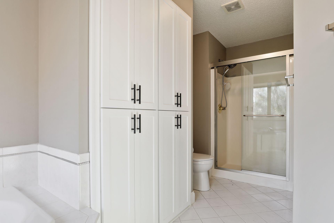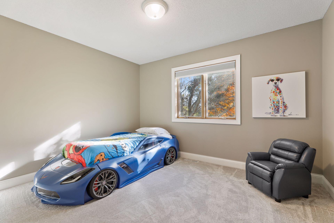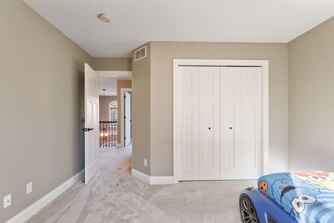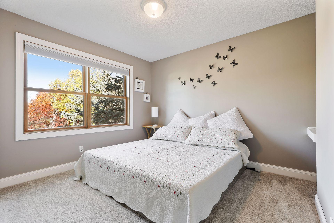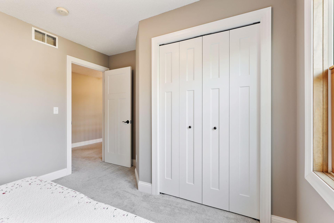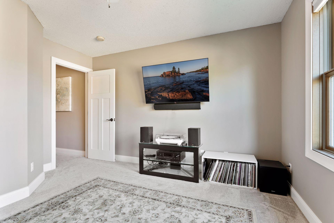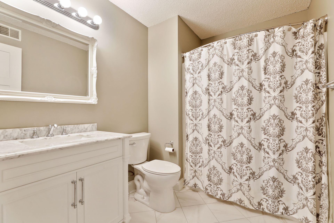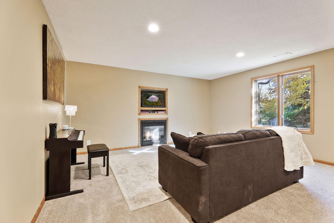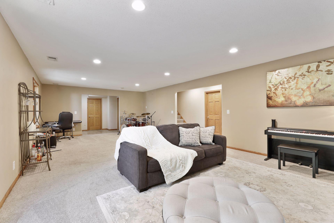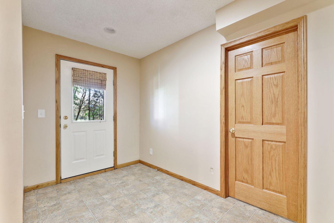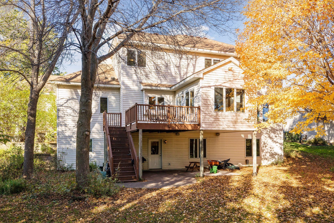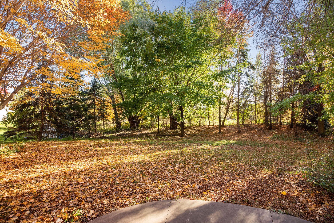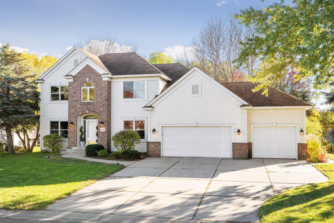406 BARRINGTON PLACE
406 Barrington Place, Mahtomedi, 55115, MN
-
Price: $649,900
-
Status type: For Sale
-
City: Mahtomedi
-
Neighborhood: Echo Lake 2nd Add
Bedrooms: 4
Property Size :3595
-
Listing Agent: NST16633,NST98214
-
Property type : Single Family Residence
-
Zip code: 55115
-
Street: 406 Barrington Place
-
Street: 406 Barrington Place
Bathrooms: 3
Year: 1996
Listing Brokerage: Coldwell Banker Burnet
FEATURES
- Range
- Refrigerator
- Washer
- Dryer
- Microwave
- Dishwasher
DETAILS
Beautifully remodeled 2-story on quiet cul-de-sac. Completely turn-key and ready to call home. Open concept main level features updated flooring, doors, trim and crown molding. Stunning kitchen with large center island, refinished cabinets and newer backsplash. Living room with gas-burning fireplace and large windows. Main level also includes sun room, deck, formal dining room, private office and laundry. Four bedrooms up, complete with ensuite master bath and walk-in closet. Spacious lower level features plenty of room for entertaining as well as multiple unfinished spaces ready to be completed. Egress window recently added for future 5th bedroom, along with plumbing rough-in for 4th bathroom. Beautiful, wooded backyard and 3-car garage. Multiple parks and lakes within walking distance and minutes to public beach access on White Bear Lake. Quick access to 694 for an easy commute. Mahtomedi schools.
INTERIOR
Bedrooms: 4
Fin ft² / Living Area: 3595 ft²
Below Ground Living: 725ft²
Bathrooms: 3
Above Ground Living: 2870ft²
-
Basement Details: Walkout, Full, Finished, Egress Window(s), Sump Pump,
Appliances Included:
-
- Range
- Refrigerator
- Washer
- Dryer
- Microwave
- Dishwasher
EXTERIOR
Air Conditioning: Central Air
Garage Spaces: 3
Construction Materials: N/A
Foundation Size: 1494ft²
Unit Amenities:
-
- Patio
- Kitchen Window
- Deck
- Natural Woodwork
- Hardwood Floors
- Tiled Floors
- Ceiling Fan(s)
- Walk-In Closet
- Washer/Dryer Hookup
- In-Ground Sprinkler
- Paneled Doors
- Kitchen Center Island
- Master Bedroom Walk-In Closet
Heating System:
-
- Forced Air
ROOMS
| Main | Size | ft² |
|---|---|---|
| Living Room | 18 x 16 | 324 ft² |
| Dining Room | 13 x 13 | 169 ft² |
| Kitchen | 15 x 9 | 225 ft² |
| Informal Dining Room | 11 x 11 | 121 ft² |
| Office | 13 X 10 | 169 ft² |
| Sun Room | 14 X 11 | 196 ft² |
| Laundry | 13 x 7 | 169 ft² |
| Lower | Size | ft² |
|---|---|---|
| Family Room | 31 x 16 | 961 ft² |
| Mud Room | 11 x 7 | 121 ft² |
| Upper | Size | ft² |
|---|---|---|
| Bedroom 1 | 16 x 13 | 256 ft² |
| Bedroom 2 | 13 x 10 | 169 ft² |
| Bedroom 3 | 12 x 10 | 144 ft² |
| Bedroom 4 | 11 x 10 | 121 ft² |
| Walk In Closet | 7 x 7 | 49 ft² |
LOT
Acres: N/A
Lot Size Dim.: 100 x 157
Longitude: 45.0391
Latitude: -92.9728
Zoning: Residential-Single Family
FINANCIAL & TAXES
Tax year: 2021
Tax annual amount: $6,269
MISCELLANEOUS
Fuel System: N/A
Sewer System: City Sewer/Connected
Water System: City Water/Connected
ADITIONAL INFORMATION
MLS#: NST6118579
Listing Brokerage: Coldwell Banker Burnet

ID: 280682
Published: October 27, 2021
Last Update: October 27, 2021
Views: 88


