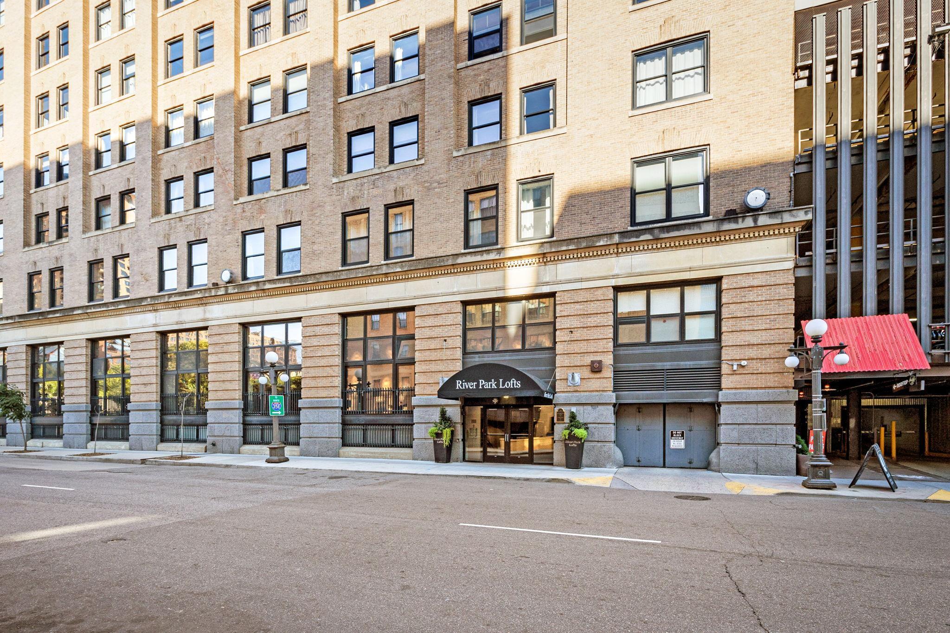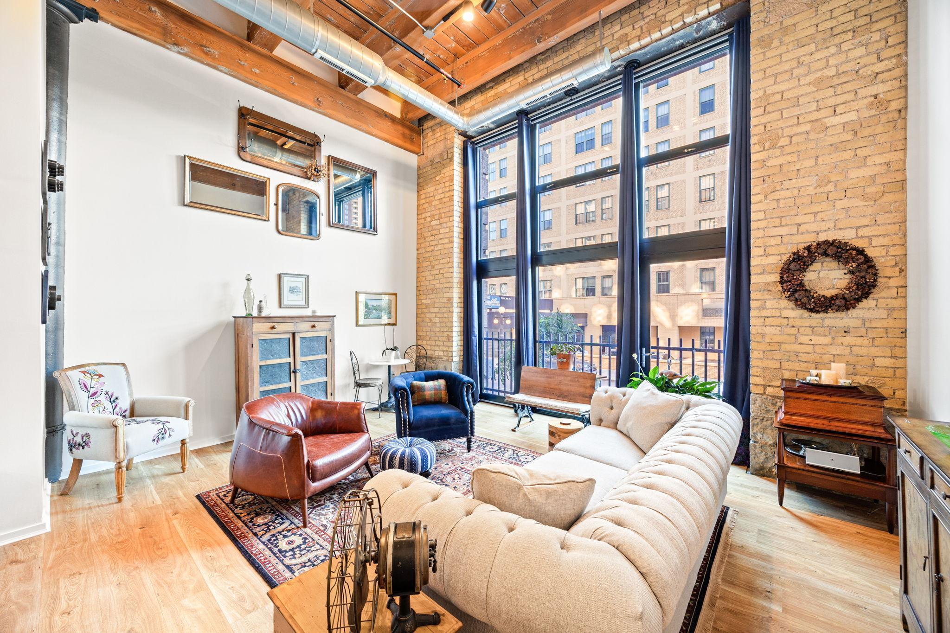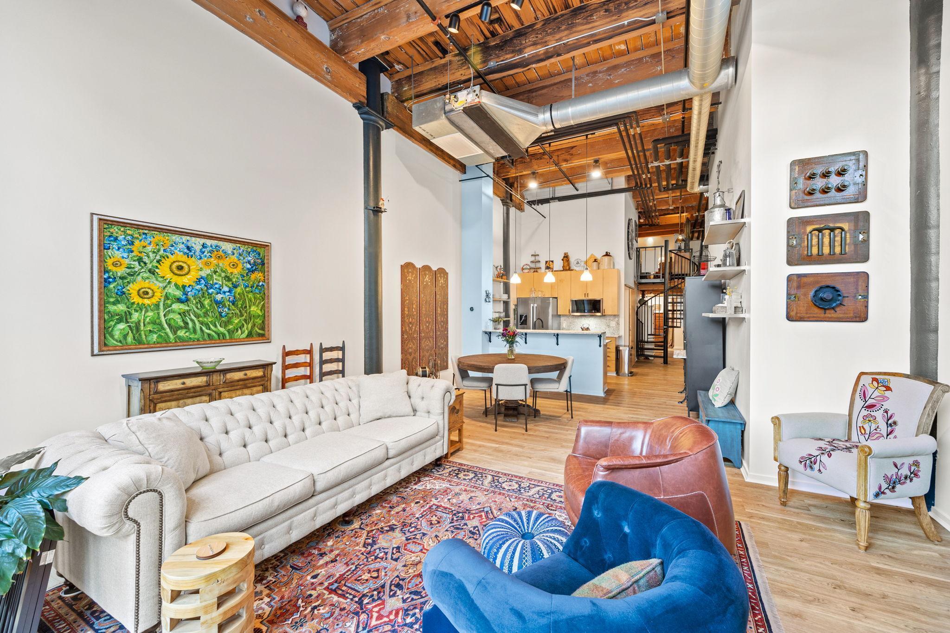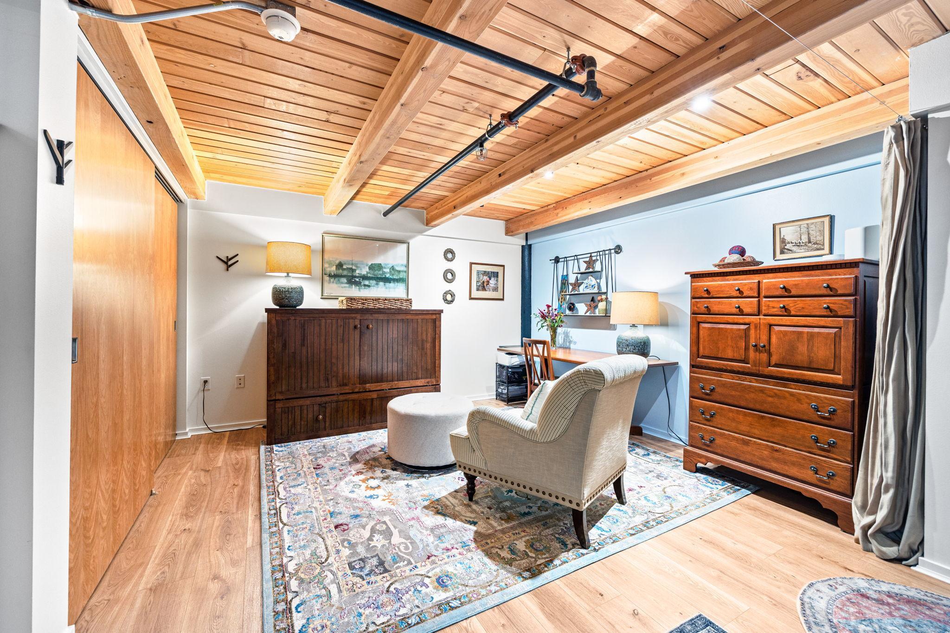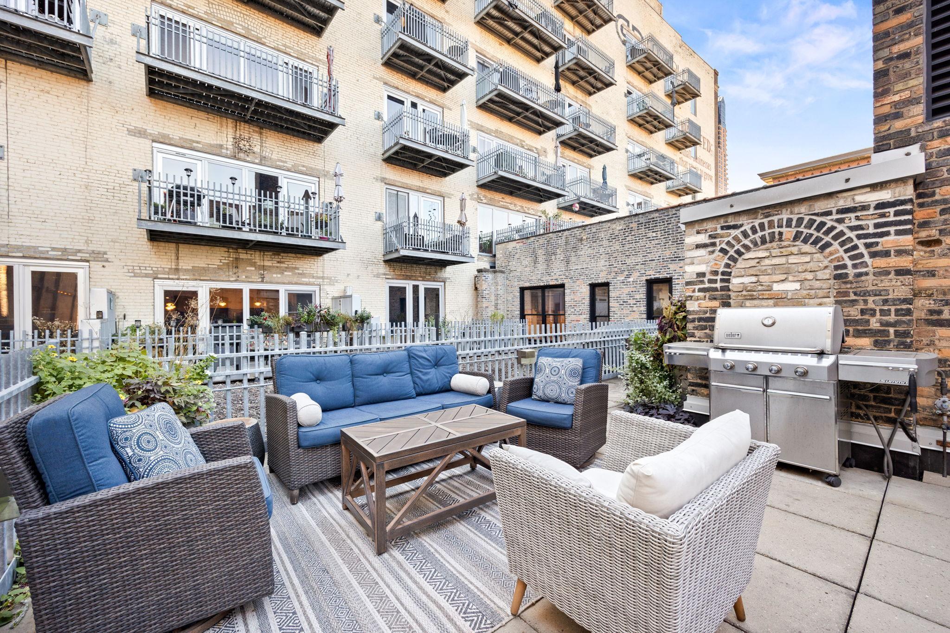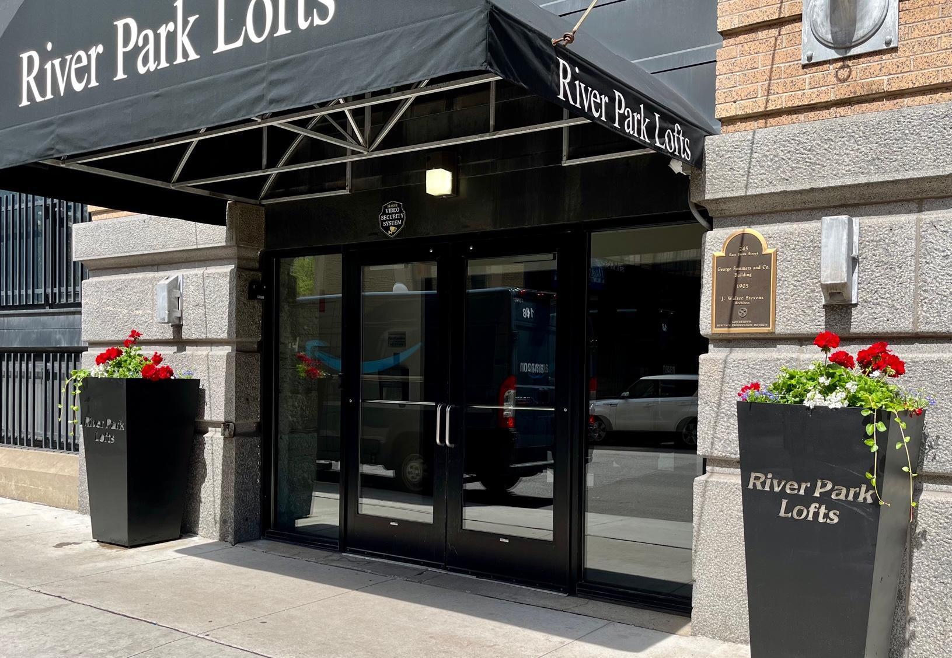406 WACOUTA STREET
406 Wacouta Street, Saint Paul, 55101, MN
-
Price: $459,900
-
Status type: For Sale
-
City: Saint Paul
-
Neighborhood: Downtown
Bedrooms: 2
Property Size :1306
-
Listing Agent: NST1000803,NST75049
-
Property type : High Rise
-
Zip code: 55101
-
Street: 406 Wacouta Street
-
Street: 406 Wacouta Street
Bathrooms: 2
Year: 1905
Listing Brokerage: Gerrety Real Estate Group LLC
FEATURES
- Range
- Refrigerator
- Washer
- Dryer
- Microwave
- Dishwasher
- ENERGY STAR Qualified Appliances
- Stainless Steel Appliances
DETAILS
Enjoy the best of Saint Paul with this stunning, stand-out condo featuring skyline and Mears Park views. Located a in a well-managed, pet-friendly, community-oriented building in Lowertown, this home offers access to the nearby farmer's market, Mears Park next door, walking to numerous restaurants/bars, the Riverwalk, Saints stadium, and more. This remarkable 2 bedroom, 2 bath condo features nearly 20-foot ceilings, amazing windows, turn-of-the-century architectural details, and over $47K in recent renovations. Updates include new stainless steel appliances (Thermador gas range, Bosch DW & refrigerator, LG microwave with convection oven function), Cambria countertops with mitered edge, refined cabinet hardware from Etsy. Brizo luxury faucet, and new LVP flooring throughout the main level. Gorgeous updates to both full bathrooms include new LVT flooring, new vanities/sinks, hardware, toilets, paint, and lighting. Other investments by the sellers include painting the whole unit, new Electrolux washer & dryer (2024), remote controlled blinds on windows, and custom closet organization system. In addition to the stunning finishes and details, this unit offers in-unit laundry, 2 owned parking spots (tandem) in the heated & secured underground garage, and a huge owned storage room. This building has excellent shared spaces and a community that offers owners the ability to participate in an art committee (which cooperates with local artists to display art throughout the building), garden/planter committee, social committee (hosts happy hours & other events), and a reading club. Monthly HOA includes gas, water/sewer, cable, internet, security system, professional on-site manager, daily custodial services, window washing, HVAC filter replacement, garage maintenance, optional bike storage, and building insurance), Come see this extraordinary home & building.
INTERIOR
Bedrooms: 2
Fin ft² / Living Area: 1306 ft²
Below Ground Living: N/A
Bathrooms: 2
Above Ground Living: 1306ft²
-
Basement Details: Full,
Appliances Included:
-
- Range
- Refrigerator
- Washer
- Dryer
- Microwave
- Dishwasher
- ENERGY STAR Qualified Appliances
- Stainless Steel Appliances
EXTERIOR
Air Conditioning: Central Air
Garage Spaces: 2
Construction Materials: N/A
Foundation Size: 1040ft²
Unit Amenities:
-
- Natural Woodwork
- Hardwood Floors
- Ceiling Fan(s)
- Vaulted Ceiling(s)
- Washer/Dryer Hookup
- Indoor Sprinklers
- City View
- Tile Floors
Heating System:
-
- Forced Air
ROOMS
| Main | Size | ft² |
|---|---|---|
| Living Room | n/a | 0 ft² |
| Dining Room | n/a | 0 ft² |
| Kitchen | n/a | 0 ft² |
| Flex Room | n/a | 0 ft² |
| Bedroom 2 | n/a | 0 ft² |
| Bathroom | n/a | 0 ft² |
| Upper | Size | ft² |
|---|---|---|
| Bedroom 1 | n/a | 0 ft² |
| Primary Bathroom | n/a | 0 ft² |
LOT
Acres: N/A
Lot Size Dim.: N/A
Longitude: 44.9507
Latitude: -93.0878
Zoning: Residential-Single Family
FINANCIAL & TAXES
Tax year: 2024
Tax annual amount: $5,549
MISCELLANEOUS
Fuel System: N/A
Sewer System: City Sewer/Connected
Water System: City Water/Connected
ADITIONAL INFORMATION
MLS#: NST7662442
Listing Brokerage: Gerrety Real Estate Group LLC

ID: 3444586
Published: October 10, 2024
Last Update: October 10, 2024
Views: 18



