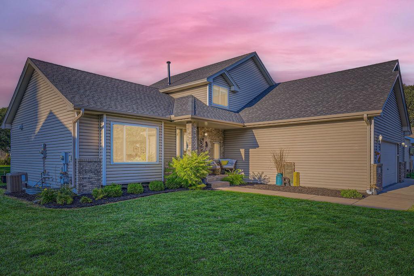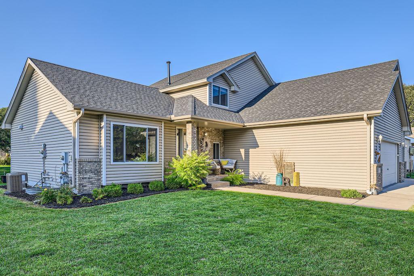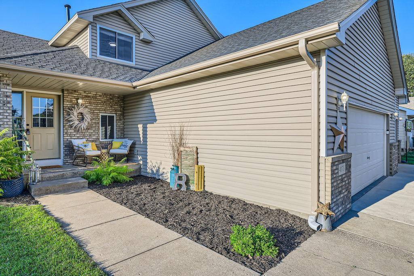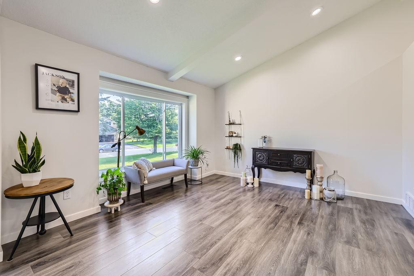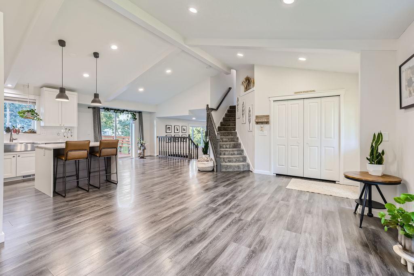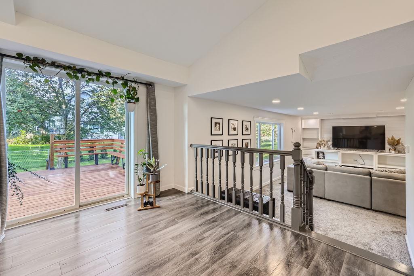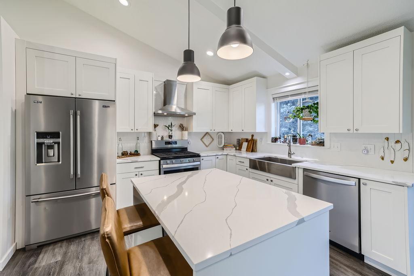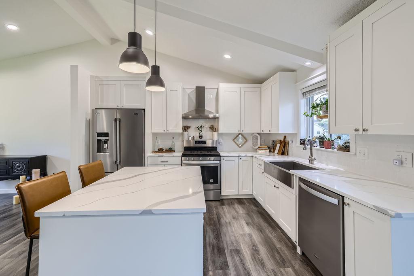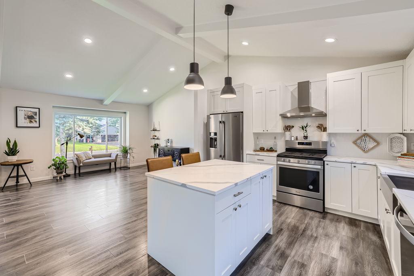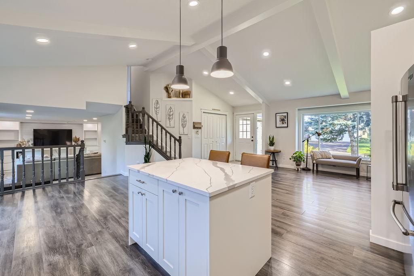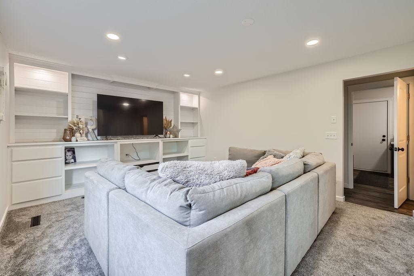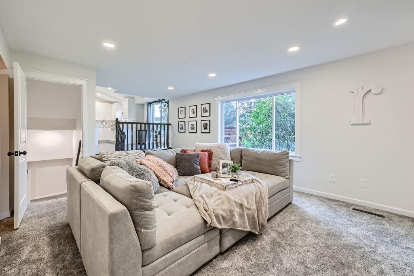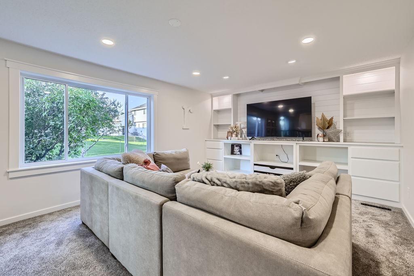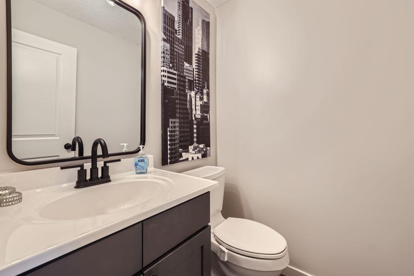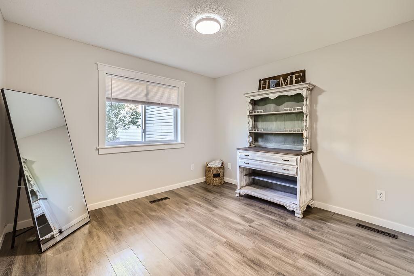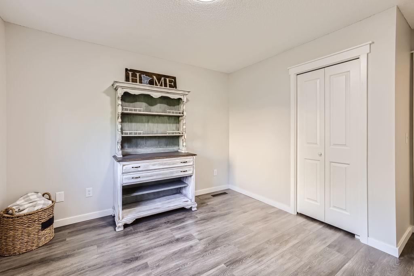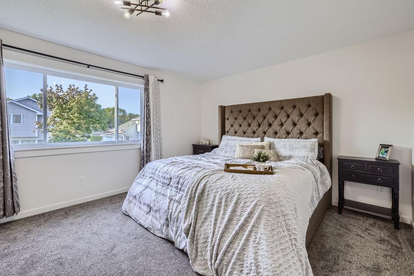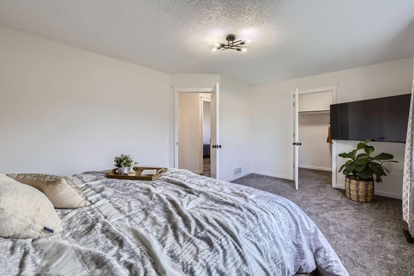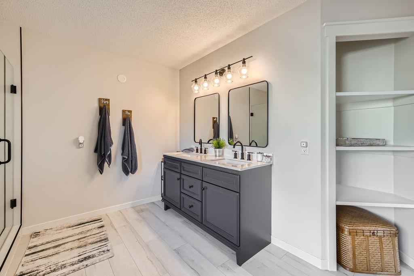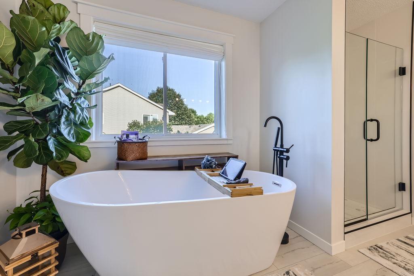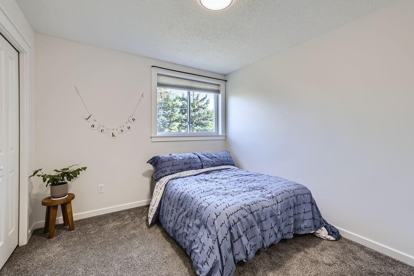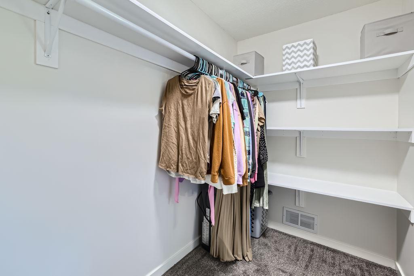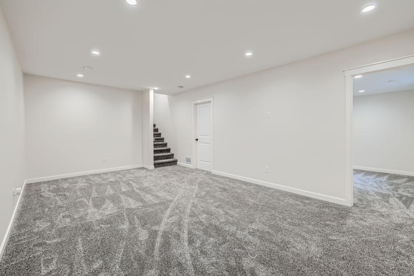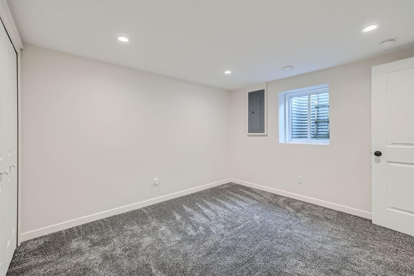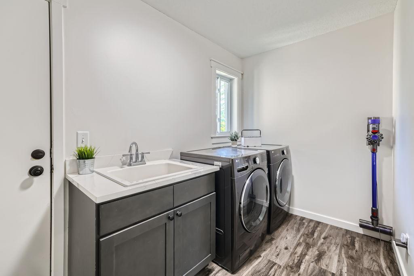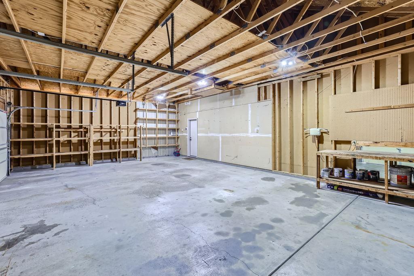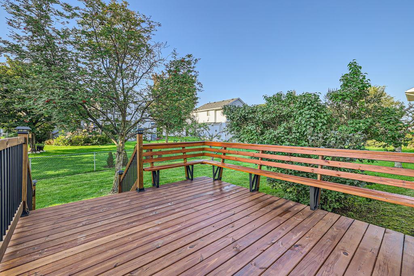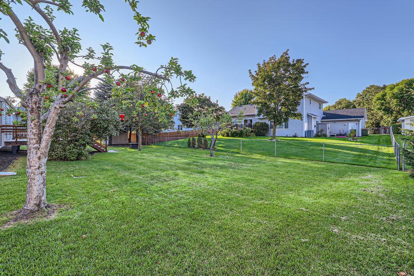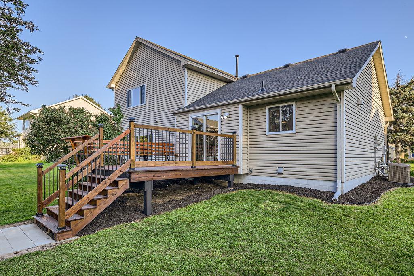4075 146TH AVENUE
4075 146th Avenue, Andover, 55304, MN
-
Price: $464,900
-
Status type: For Sale
-
City: Andover
-
Neighborhood: The Meadows Of Round Lake
Bedrooms: 4
Property Size :2480
-
Listing Agent: NST18870,NST106205
-
Property type : Single Family Residence
-
Zip code: 55304
-
Street: 4075 146th Avenue
-
Street: 4075 146th Avenue
Bathrooms: 2
Year: 1994
Listing Brokerage: Realty Group, Inc.
FEATURES
- Range
- Refrigerator
- Washer
- Dryer
- Exhaust Fan
- Dishwasher
DETAILS
Discover your dream home in the heart of Andover! This fully renovated gem has been meticulously updated from top to bottom, offering a perfect blend of modern convenience and timeless style. The home features newer windows and a recently updated roof, providing comfort and durability. The gourmet kitchen boasts modern stainless steel appliances, while the spa-like bath includes a tile shower and a freestanding tub. Every inch of this home shines with fresh, modern finishes. Located in a prime neighborhood, this home is truly move-in ready and won't last long. Schedule your showing today!
INTERIOR
Bedrooms: 4
Fin ft² / Living Area: 2480 ft²
Below Ground Living: 612ft²
Bathrooms: 2
Above Ground Living: 1868ft²
-
Basement Details: Egress Window(s), Finished, Full,
Appliances Included:
-
- Range
- Refrigerator
- Washer
- Dryer
- Exhaust Fan
- Dishwasher
EXTERIOR
Air Conditioning: Central Air
Garage Spaces: 3
Construction Materials: N/A
Foundation Size: 1200ft²
Unit Amenities:
-
- Kitchen Window
- Deck
- Vaulted Ceiling(s)
- Kitchen Center Island
- Primary Bedroom Walk-In Closet
Heating System:
-
- Forced Air
ROOMS
| Main | Size | ft² |
|---|---|---|
| Living Room | 23x14 | 529 ft² |
| Dining Room | 12x14 | 144 ft² |
| Kitchen | 13x12 | 169 ft² |
| Bedroom 1 | 11x11 | 121 ft² |
| Informal Dining Room | 14x12 | 196 ft² |
| Lower | Size | ft² |
|---|---|---|
| Family Room | 21x13 | 441 ft² |
| Bedroom 4 | 12x11 | 144 ft² |
| Upper | Size | ft² |
|---|---|---|
| Bedroom 2 | 10x11 | 100 ft² |
| Bedroom 3 | 12x17 | 144 ft² |
LOT
Acres: N/A
Lot Size Dim.: 93x130x93x130
Longitude: 45.2367
Latitude: -93.3693
Zoning: Residential-Single Family
FINANCIAL & TAXES
Tax year: 2024
Tax annual amount: $3,604
MISCELLANEOUS
Fuel System: N/A
Sewer System: City Sewer/Connected
Water System: City Water/Connected
ADITIONAL INFORMATION
MLS#: NST7635641
Listing Brokerage: Realty Group, Inc.

ID: 3285133
Published: August 14, 2024
Last Update: August 14, 2024
Views: 58


