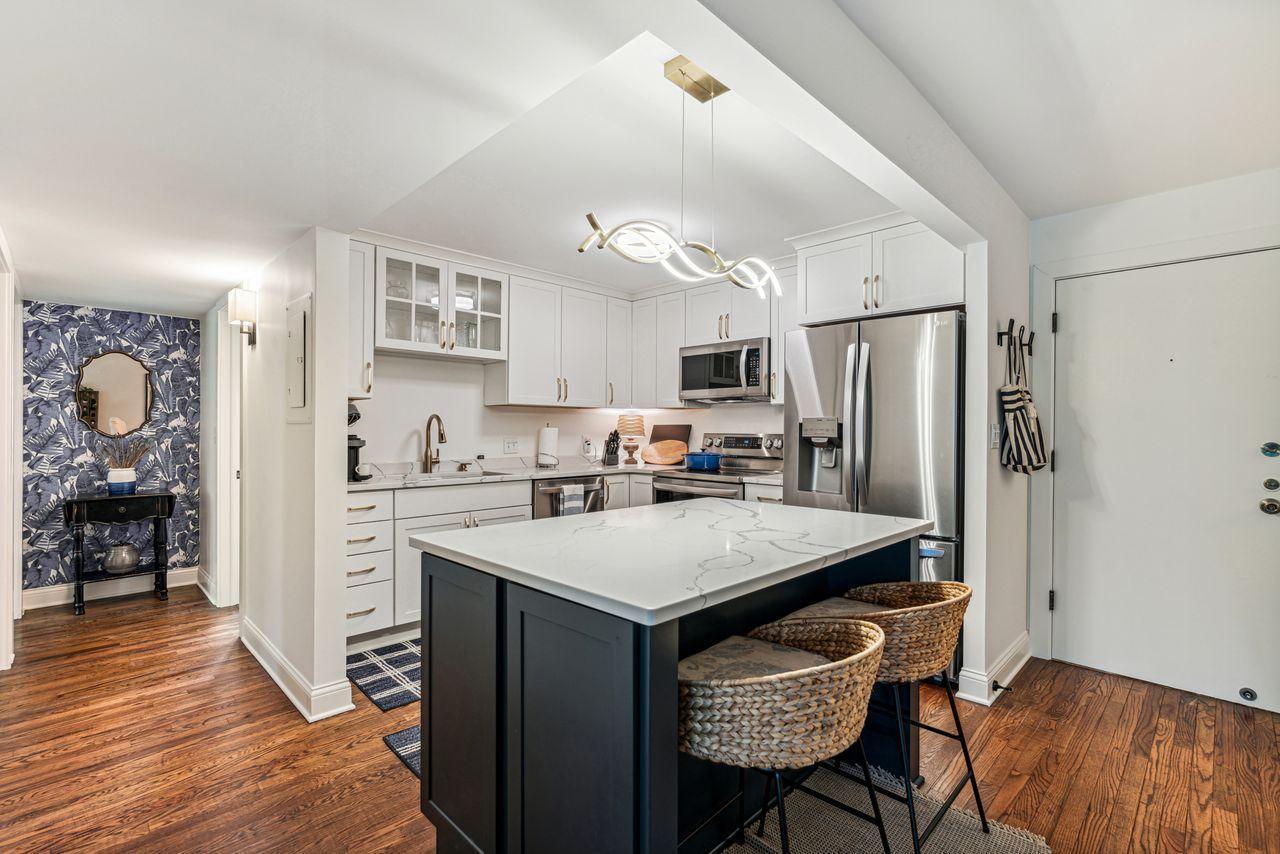4075 51ST STREET
4075 51st Street, Minneapolis (Edina), 55424, MN
-
Price: $479,900
-
Status type: For Sale
-
City: Minneapolis (Edina)
-
Neighborhood: Condo 0002 The Lanterns Edina
Bedrooms: 2
Property Size :1214
-
Listing Agent: NST16645,NST43558
-
Property type : High Rise
-
Zip code: 55424
-
Street: 4075 51st Street
-
Street: 4075 51st Street
Bathrooms: 2
Year: 1970
Listing Brokerage: Coldwell Banker Burnet
FEATURES
- Range
- Refrigerator
- Microwave
- Dishwasher
- Disposal
- Stainless Steel Appliances
DETAILS
Don't miss this beautifully updated, south facing, first floor, sunny condo at The Lanterns -just across the street from the 50th & France shopping district with shops, restaurants, entertainment, grocery store, fitness, movie theater, and blocks to Arden Park and Minnehaha creek! 1,214 sq. ft. including the quiet, garden facing south and west 3 season porch. One level living with 2 bedroom, 2 full baths, elevator & 1 underground heated parking stall. Quiet, concrete bldg. Pet free, smoke free building. The updated kitchen has a large center island, open to the dining and living areas with quartz counters, new LG stainless steel appliances, refinished & stained hardwood floors, & new bedroom windows. The 3 season porch has new windows & door, new ceiling & bead board, & ceiling fan. New kitchen cabinets, quartz counters, hardware, & new hall bathroom vanity. Freshly painted ceilings, walls, doors & trim throughout. Beautiful accent wall in hallway. There are pocket doors between the two bedrooms that can be open or closed, depending on how you want to use the space. The owners suite has a private full bath and large walk-in closet. The guest bath has a new quartz vanity top. Updated Delta fixtures and Kohler toilets. There is a washer/dryer hookup (hookup work completed by a prior owner) if you want to add an in-unit condenser style laundry in the primary bedroom closet. There is also a laundry room on the 2nd floor of the building. This building is a 55 & older building. 20 % of the residents can be under age 55, but not under age 21. The association fee of $1,453 is paid quarterly-($485/month) & includes exterior, water/sewer, sanitation, lawn care/snow removal, hazard insurance, professional management. Most furnishings are for sale. Rarely do updated condos like these come on the market in this building. There is a max limit of 5 rental units in the building.
INTERIOR
Bedrooms: 2
Fin ft² / Living Area: 1214 ft²
Below Ground Living: N/A
Bathrooms: 2
Above Ground Living: 1214ft²
-
Basement Details: Block,
Appliances Included:
-
- Range
- Refrigerator
- Microwave
- Dishwasher
- Disposal
- Stainless Steel Appliances
EXTERIOR
Air Conditioning: Central Air
Garage Spaces: 1
Construction Materials: N/A
Foundation Size: 1214ft²
Unit Amenities:
-
- Porch
- Hardwood Floors
- Ceiling Fan(s)
- Washer/Dryer Hookup
- In-Ground Sprinkler
- Cable
- Kitchen Center Island
- Tile Floors
- Main Floor Primary Bedroom
Heating System:
-
- Baseboard
ROOMS
| Main | Size | ft² |
|---|---|---|
| Dining Room | 14 x 13 | 196 ft² |
| Living Room | 16 x 14 | 256 ft² |
| Kitchen | 13 x 10 | 169 ft² |
| Three Season Porch | 15 x 8 | 225 ft² |
| Bedroom 1 | 16 x 12 | 256 ft² |
| Bedroom 2 | 11 x 11 | 121 ft² |
| Walk In Closet | 7 x 6 | 49 ft² |
| Primary Bathroom | 8 x 6 | 64 ft² |
| Bathroom | 9 x 5 | 81 ft² |
LOT
Acres: N/A
Lot Size Dim.: N/A
Longitude: 44.911
Latitude: -93.3308
Zoning: Residential-Single Family
FINANCIAL & TAXES
Tax year: 2024
Tax annual amount: $4,003
MISCELLANEOUS
Fuel System: N/A
Sewer System: City Sewer/Connected
Water System: City Water/Connected
ADITIONAL INFORMATION
MLS#: NST7623709
Listing Brokerage: Coldwell Banker Burnet

ID: 3200040
Published: July 25, 2024
Last Update: July 25, 2024
Views: 22






