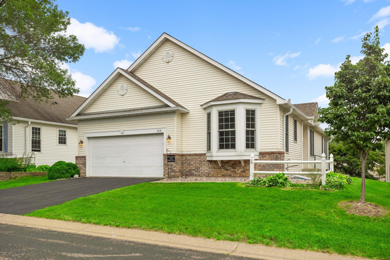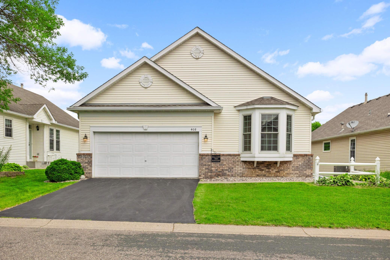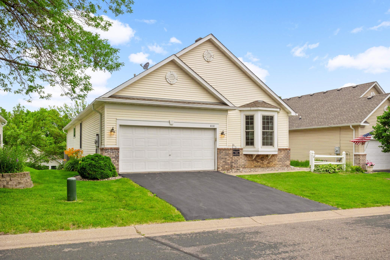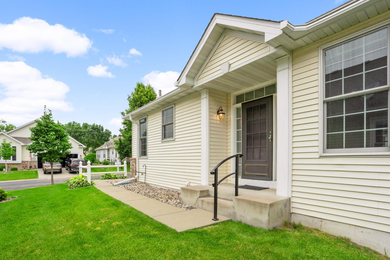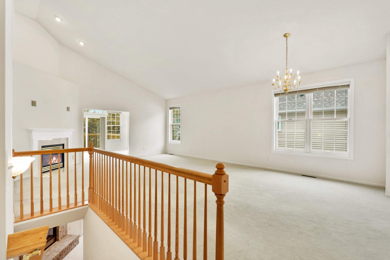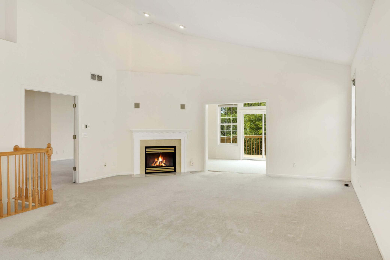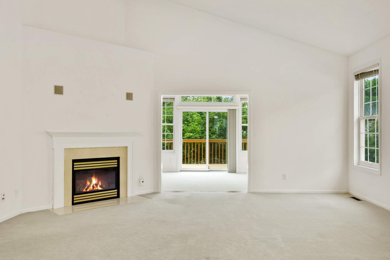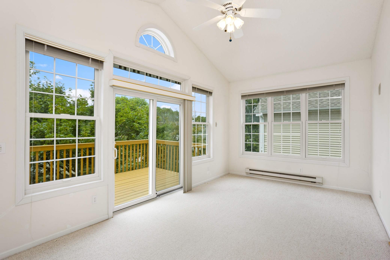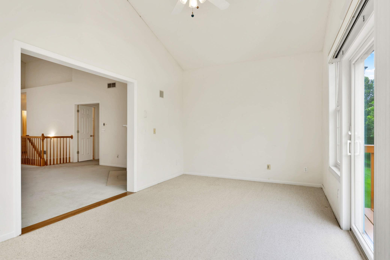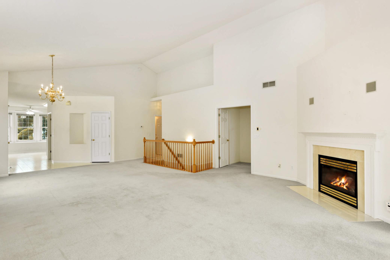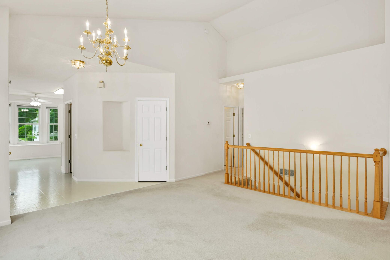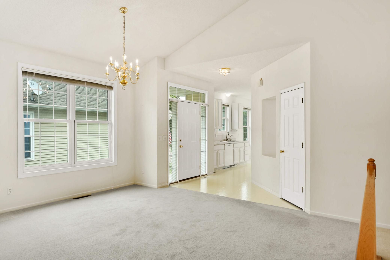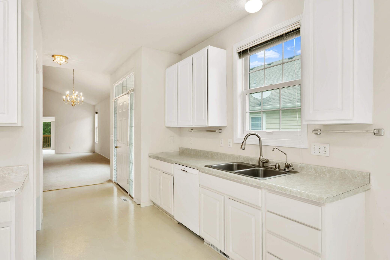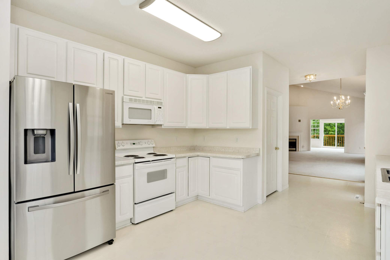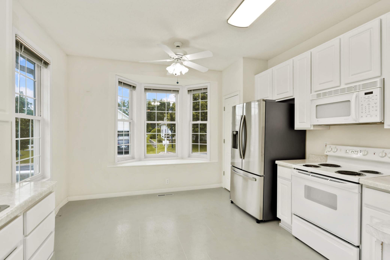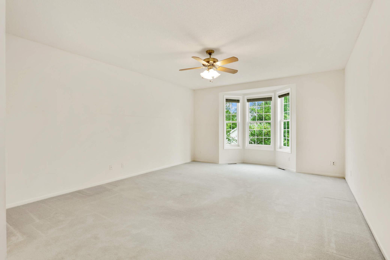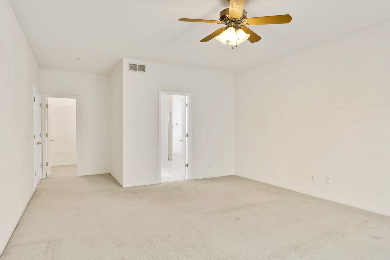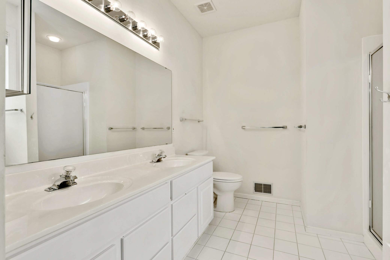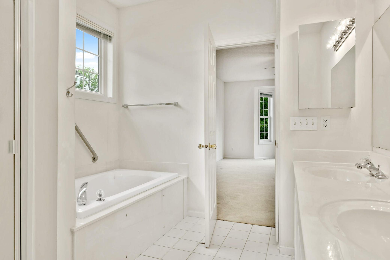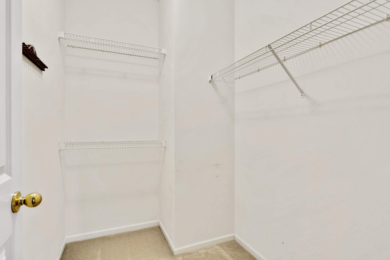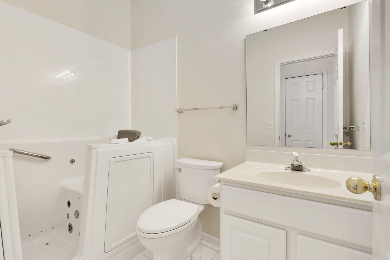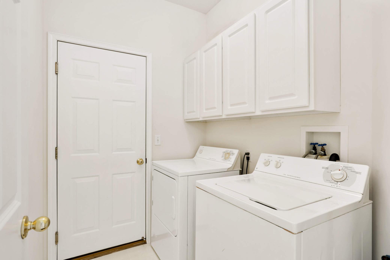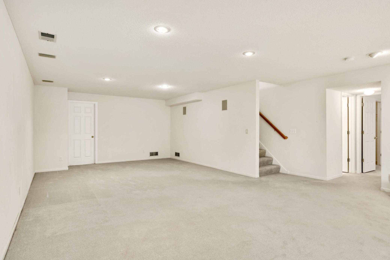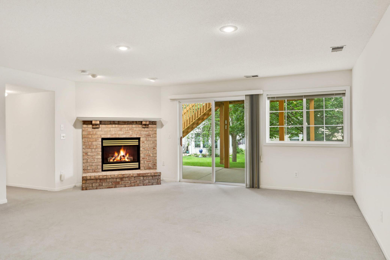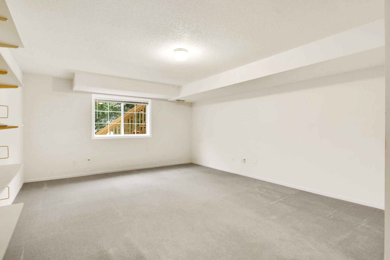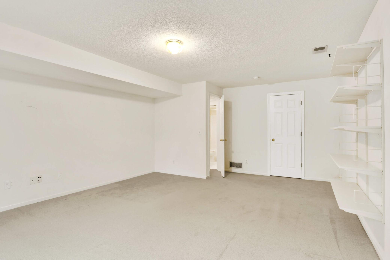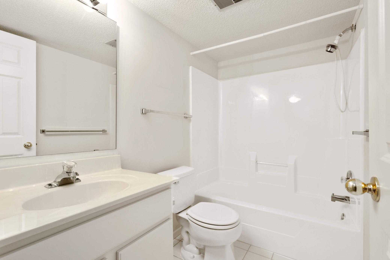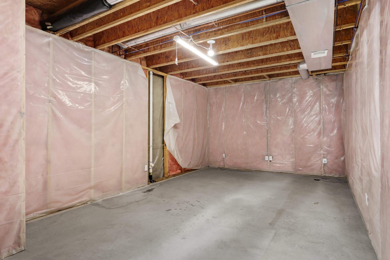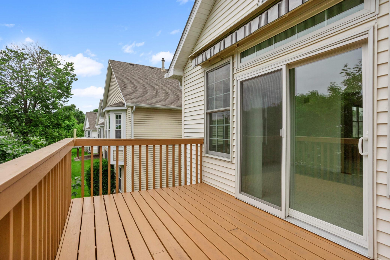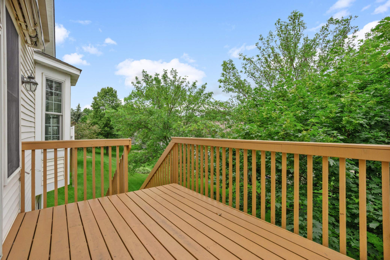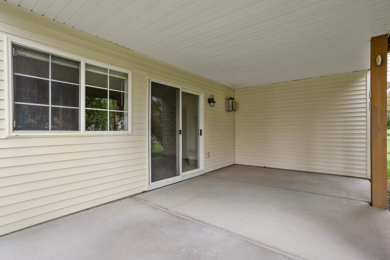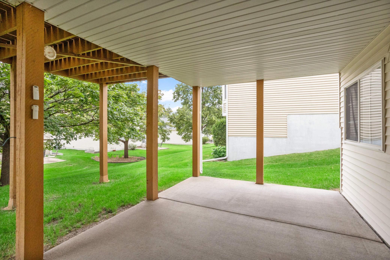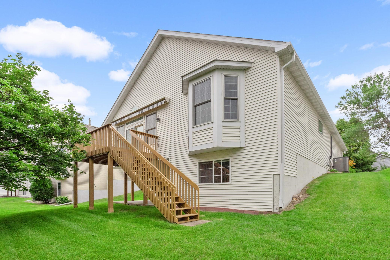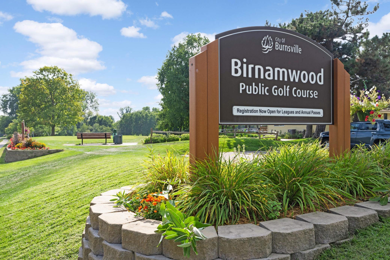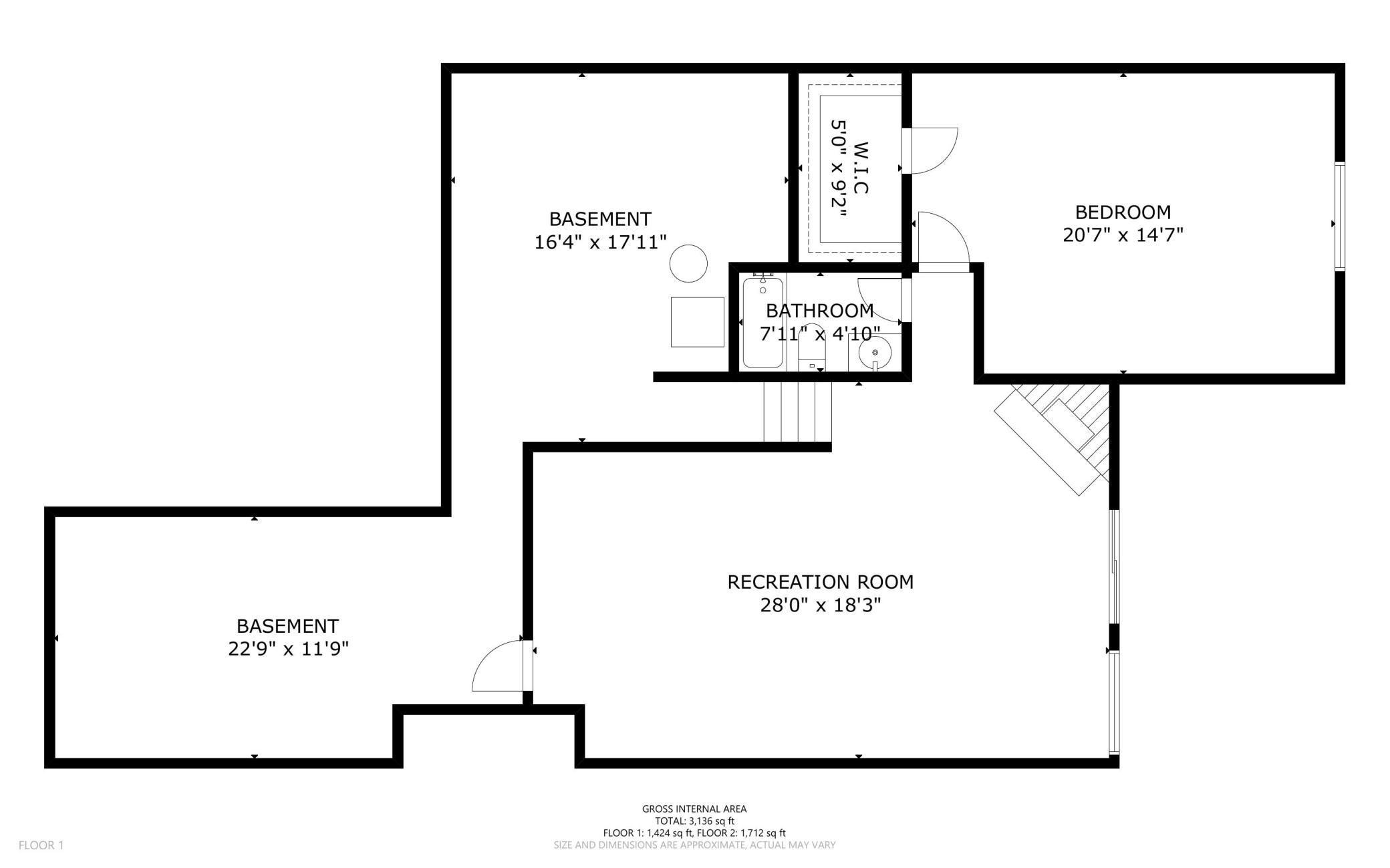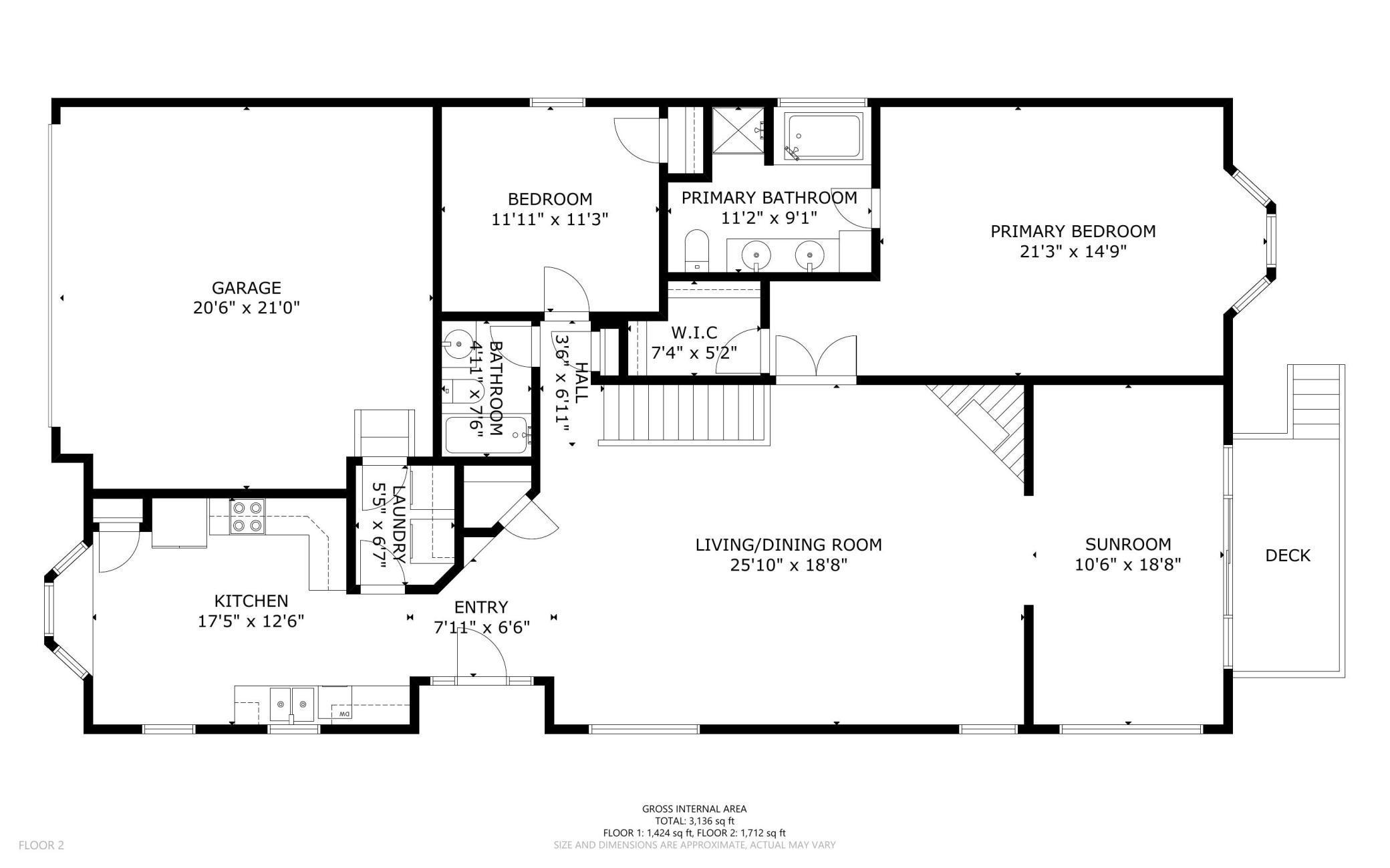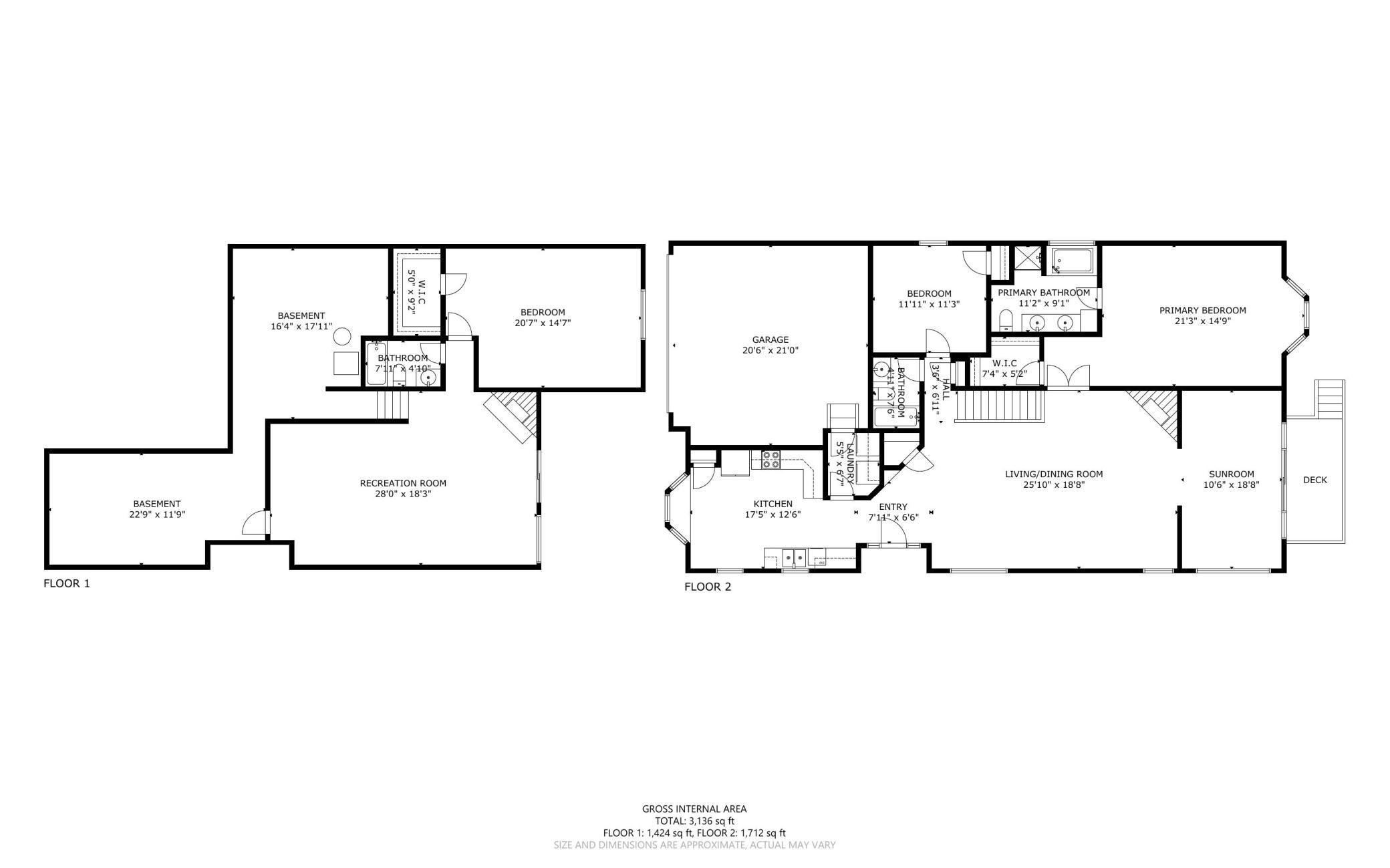408 MEADOWOOD LANE
408 Meadowood Lane, Burnsville, 55337, MN
-
Price: $435,000
-
Status type: For Sale
-
City: Burnsville
-
Neighborhood: Meadowood Village
Bedrooms: 3
Property Size :2860
-
Listing Agent: NST19238,NST107046
-
Property type : Townhouse Detached
-
Zip code: 55337
-
Street: 408 Meadowood Lane
-
Street: 408 Meadowood Lane
Bathrooms: 3
Year: 1998
Listing Brokerage: RE/MAX Results
FEATURES
- Range
- Refrigerator
- Washer
- Dryer
- Microwave
- Dishwasher
DETAILS
Come home to this beautiful 3 bedroom, 3 bath home in a highly desirable Burnsville neighborhood! This 55+ community has all the benefits & ease of ownership of a townhome in a wonderfully designed single family home. This home has an airy, well-designed main floor with the vaulted ceilings, large living/dining room w/ gas fireplace, laundry room, & a sunroom that leads to a great deck complete with Sunsetter retractable awning. The bright & clean kitchen gives you great counter & cabinet space, breakfast nook area with a bay window. There are 2 bedrooms on the main level including the primary with large walk-in closet & ensuite bath with jetted tub. The other full bath features a walk-in soaking tub! In the lower level is the 3rd bedroom also with a walk-in closet & ensuite bath. There's a great family room with 2nd fireplace and storage on this level too. This home is walking distance to dining & shops at Nicollet Plaza, park trails & 2 miles to Birnamwood golf course!
INTERIOR
Bedrooms: 3
Fin ft² / Living Area: 2860 ft²
Below Ground Living: 1148ft²
Bathrooms: 3
Above Ground Living: 1712ft²
-
Basement Details: Finished, Walkout,
Appliances Included:
-
- Range
- Refrigerator
- Washer
- Dryer
- Microwave
- Dishwasher
EXTERIOR
Air Conditioning: Central Air
Garage Spaces: 2
Construction Materials: N/A
Foundation Size: 1424ft²
Unit Amenities:
-
- Kitchen Window
- Deck
- Sun Room
- Ceiling Fan(s)
- Walk-In Closet
- Vaulted Ceiling(s)
- Washer/Dryer Hookup
- Main Floor Primary Bedroom
- Primary Bedroom Walk-In Closet
Heating System:
-
- Forced Air
ROOMS
| Main | Size | ft² |
|---|---|---|
| Living Room | 26x19 | 676 ft² |
| Kitchen | 18x13 | 324 ft² |
| Sun Room | 11x19 | 121 ft² |
| Laundry | 6x7 | 36 ft² |
| Bedroom 1 | 12x11 | 144 ft² |
| Bedroom 2 | 21x15 | 441 ft² |
| Walk In Closet | 7x5 | 49 ft² |
| Foyer | 8x7 | 64 ft² |
| Lower | Size | ft² |
|---|---|---|
| Bedroom 3 | 21x15 | 441 ft² |
| Walk In Closet | 5x9 | 25 ft² |
| Recreation Room | 28x18 | 784 ft² |
| Storage | 16x18 | 256 ft² |
| Bonus Room | 23x12 | 529 ft² |
LOT
Acres: N/A
Lot Size Dim.: 76x54x75x51
Longitude: 44.7782
Latitude: -93.273
Zoning: Residential-Single Family
FINANCIAL & TAXES
Tax year: 2023
Tax annual amount: $4,386
MISCELLANEOUS
Fuel System: N/A
Sewer System: City Sewer/Connected
Water System: City Water/Connected
ADITIONAL INFORMATION
MLS#: NST7613162
Listing Brokerage: RE/MAX Results

ID: 3106742
Published: June 28, 2024
Last Update: June 28, 2024
Views: 11


