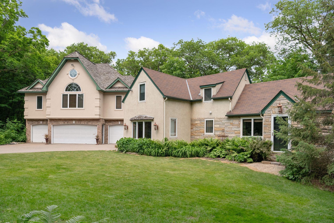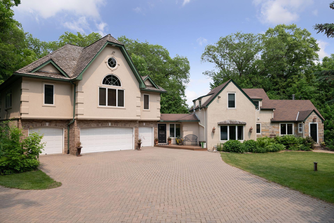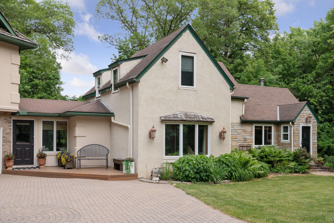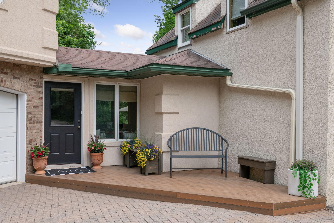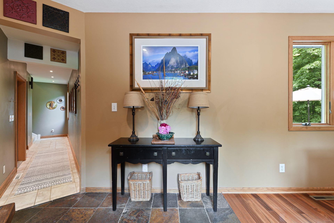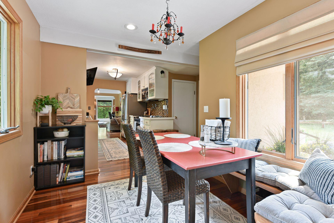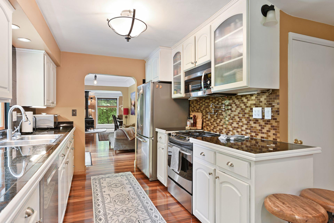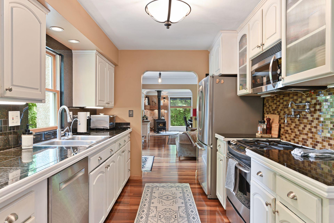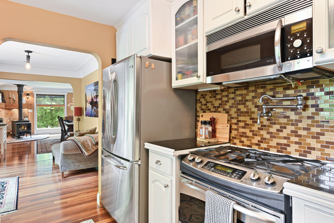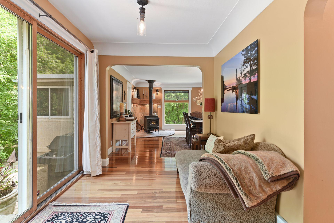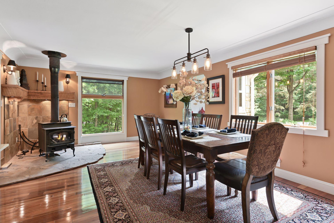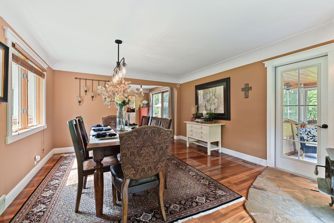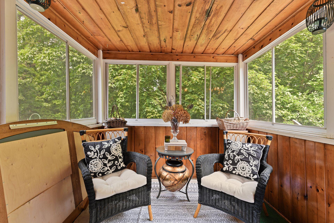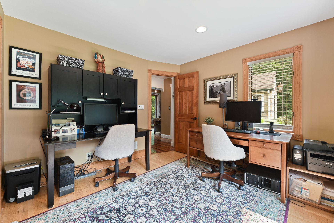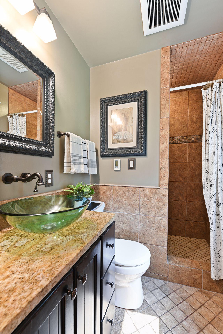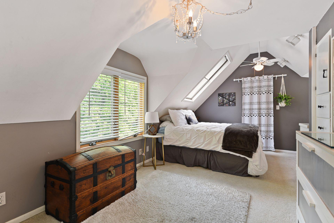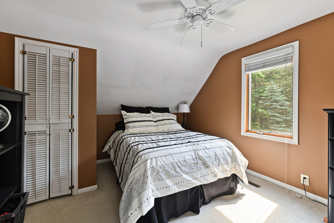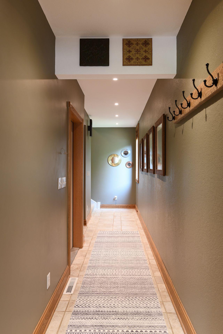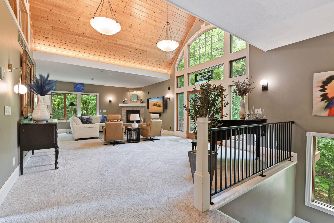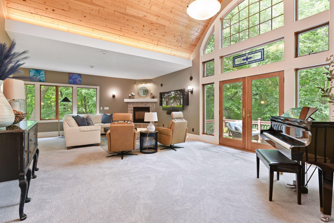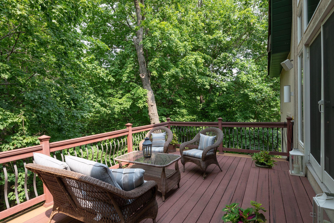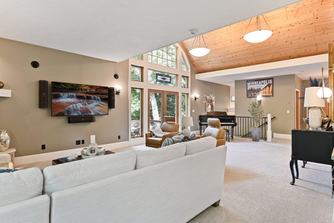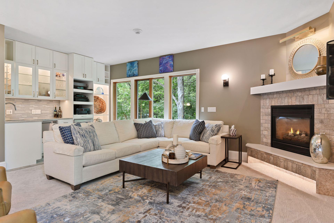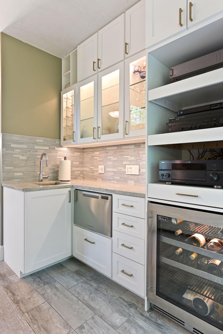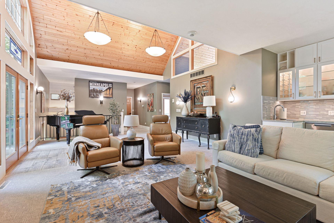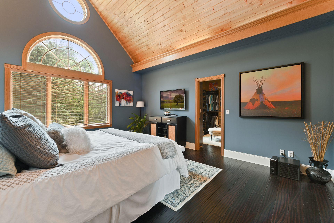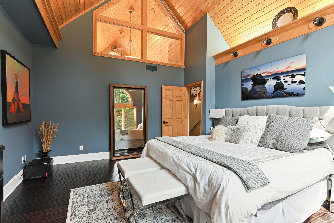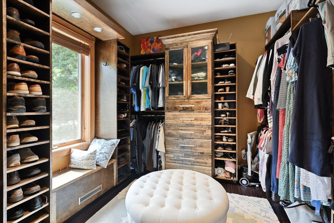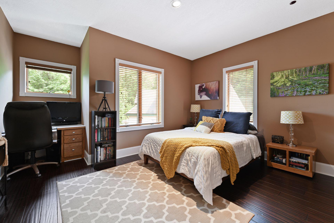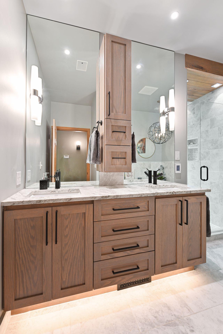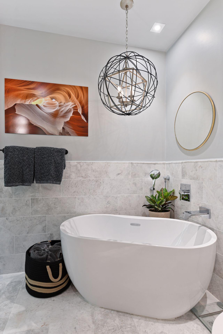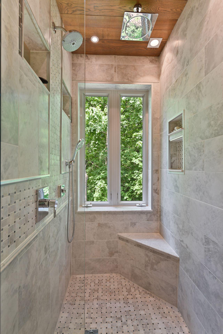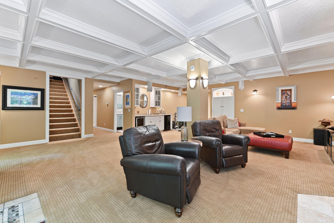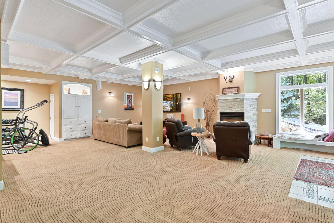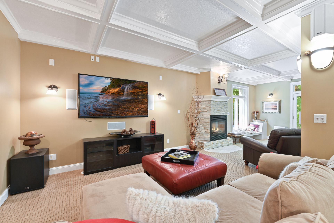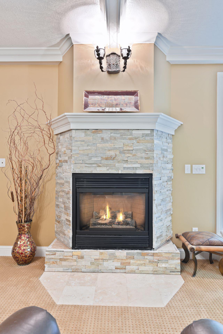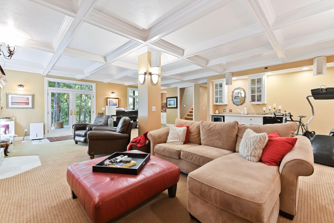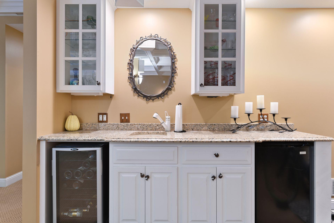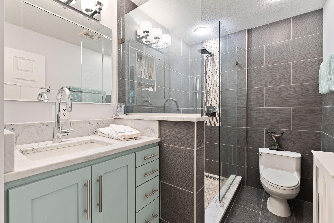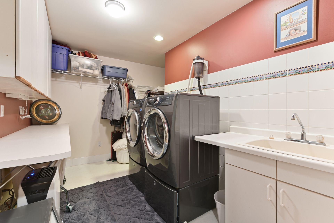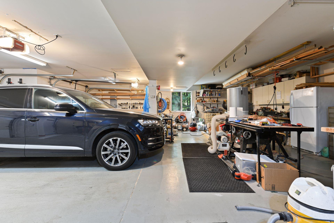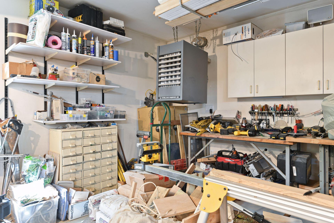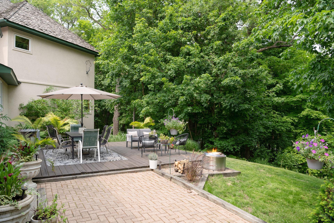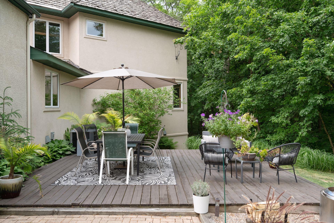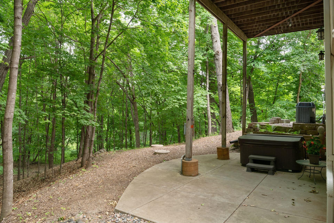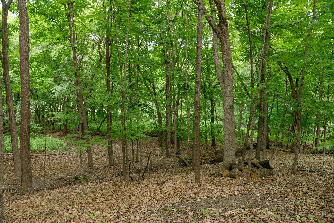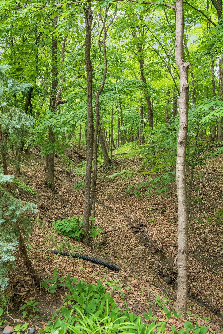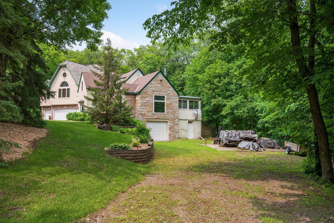4080 BAYSIDE ROAD
4080 Bayside Road, Maple Plain (Orono), 55356, MN
-
Price: $895,000
-
Status type: For Sale
-
City: Maple Plain (Orono)
-
Neighborhood: Popov Add
Bedrooms: 5
Property Size :3725
-
Listing Agent: NST16636,NST39040
-
Property type : Single Family Residence
-
Zip code: 55356
-
Street: 4080 Bayside Road
-
Street: 4080 Bayside Road
Bathrooms: 3
Year: 1947
Listing Brokerage: Edina Realty, Inc.
FEATURES
- Range
- Refrigerator
- Washer
- Dryer
- Microwave
- Exhaust Fan
- Dishwasher
- Water Softener Owned
- Disposal
- Humidifier
DETAILS
Private 5.13 acre nature sanctuary in Orono Schools! This heavily wooded backyard offers tranquil views of nature, trees & a dry creek bed. Enjoy shaded afternoons on the large deck, hot tub patio & treetop balcony. Spacious home blends charm of the ‘40s & modern amenities of today. Original 1947 built home offers kitchen, dining, living, screen porch, main level office/bed, 2 upper level bedrooms. In 1996, the addition added another 2300 sq ft of living spaces plus a heated 4-car spancrete garage with workshop & storage. The upper level showcases a 17ft vaulted ceiling & treed views through large windows. Great room, wet bar & balcony/deck, owners bedroom with walk-in closet, 2nd bedroom & newly finished full luxury bath. The walkout level is an expansive amusement room with wet bar, surround sound & concrete patio. This is a peaceful, beautiful, one of a kind setting just 3 miles from Orono school campus. Near all the fun of Lake Minnetonka & its surrounding communities. Don’t miss!
INTERIOR
Bedrooms: 5
Fin ft² / Living Area: 3725 ft²
Below Ground Living: 1038ft²
Bathrooms: 3
Above Ground Living: 2687ft²
-
Basement Details: Walkout, Full, Finished, Daylight/Lookout Windows,
Appliances Included:
-
- Range
- Refrigerator
- Washer
- Dryer
- Microwave
- Exhaust Fan
- Dishwasher
- Water Softener Owned
- Disposal
- Humidifier
EXTERIOR
Air Conditioning: Central Air
Garage Spaces: 5
Construction Materials: N/A
Foundation Size: 2305ft²
Unit Amenities:
-
- Patio
- Kitchen Window
- Deck
- Natural Woodwork
- Hardwood Floors
- Balcony
- Ceiling Fan(s)
- Washer/Dryer Hookup
- Hot Tub
- Paneled Doors
- Skylight
- Master Bedroom Walk-In Closet
- Wet Bar
- Tile Floors
Heating System:
-
- Forced Air
- Radiant Floor
ROOMS
| Main | Size | ft² |
|---|---|---|
| Living Room | 18X13 | 324 ft² |
| Dining Room | 9X8 | 81 ft² |
| Kitchen | 12X8 | 144 ft² |
| Bedroom 5 | 13X10 | 169 ft² |
| Deck | n/a | 0 ft² |
| n/a | Size | ft² |
|---|---|---|
| n/a | 0 ft² |
| Upper | Size | ft² |
|---|---|---|
| Bedroom 1 | 17X13 | 289 ft² |
| Bedroom 2 | 14X11 | 196 ft² |
| Bedroom 3 | 12X8 | 144 ft² |
| Bedroom 4 | 13X10 | 169 ft² |
| Great Room | 28X16 | 784 ft² |
| Lower | Size | ft² |
|---|---|---|
| Amusement Room | 27X23 | 729 ft² |
| Laundry | 12X8 | 144 ft² |
| Patio | n/a | 0 ft² |
LOT
Acres: N/A
Lot Size Dim.: IRREGULAR
Longitude: 44.9749
Latitude: -93.6269
Zoning: Residential-Single Family
FINANCIAL & TAXES
Tax year: 2022
Tax annual amount: $8,229
MISCELLANEOUS
Fuel System: N/A
Sewer System: Private Sewer
Water System: Well,Private
ADITIONAL INFORMATION
MLS#: NST6214297
Listing Brokerage: Edina Realty, Inc.

ID: 868246
Published: June 17, 2022
Last Update: June 17, 2022
Views: 83


