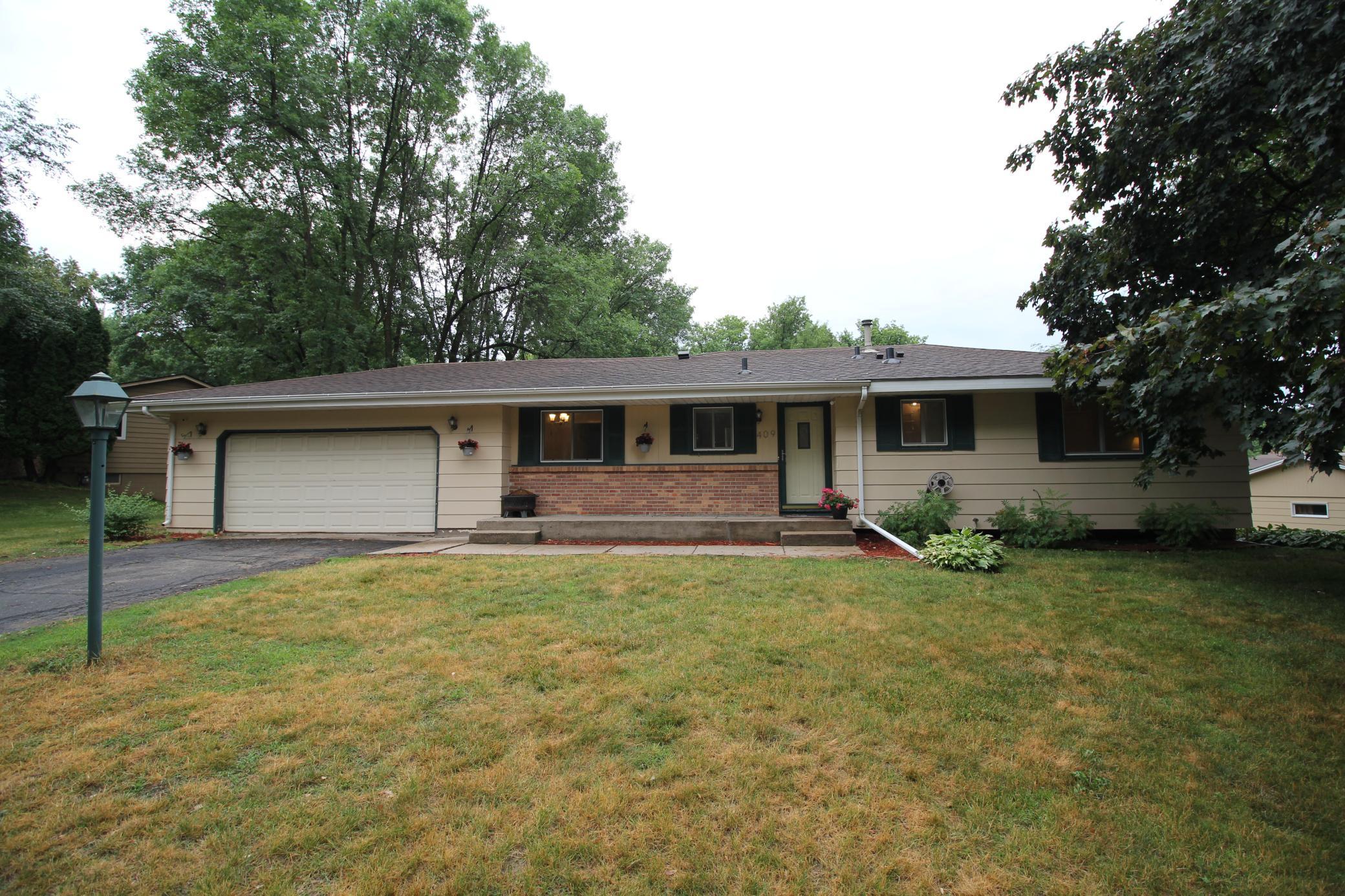409 HAROLD DRIVE
409 Harold Drive, Burnsville, 55337, MN
-
Price: $389,900
-
Status type: For Sale
-
City: Burnsville
-
Neighborhood: N/A
Bedrooms: 4
Property Size :2045
-
Listing Agent: NST26004,NST97075
-
Property type : Single Family Residence
-
Zip code: 55337
-
Street: 409 Harold Drive
-
Street: 409 Harold Drive
Bathrooms: 3
Year: 1969
Listing Brokerage: Re/Max Advantage Plus
FEATURES
- Range
- Refrigerator
- Washer
- Dryer
- Microwave
- Dishwasher
- Water Softener Owned
- Electric Water Heater
DETAILS
This one-level home boasts a massive backyard that's flat and sprawling on an oversized lot that backs up to gorgeous woodlands creating serene privacy. The home has been tastefully renovated and updated with new tiled bathrooms, laminate flooring, neutral paint and white trim throughout, complimenting its natural hardwood floors and newer mechanicals and windows. This spacious, walk-out rambler sits among a very desirable, quiet neighborhood, yet is conveniently close to a plethora of shopping and several freeways. The lower level flex room could easily be converted into a fifth bedroom to add instant equity, otherwise this home is turn key, move in ready and is a rare gem that is a MUST SEE!!!
INTERIOR
Bedrooms: 4
Fin ft² / Living Area: 2045 ft²
Below Ground Living: 830ft²
Bathrooms: 3
Above Ground Living: 1215ft²
-
Basement Details: Walkout, Finished, Drain Tiled, Block, Storage Space,
Appliances Included:
-
- Range
- Refrigerator
- Washer
- Dryer
- Microwave
- Dishwasher
- Water Softener Owned
- Electric Water Heater
EXTERIOR
Air Conditioning: Central Air
Garage Spaces: 2
Construction Materials: N/A
Foundation Size: 1215ft²
Unit Amenities:
-
- Kitchen Window
- Deck
- Porch
- Hardwood Floors
- Ceiling Fan(s)
- Washer/Dryer Hookup
- Cable
- Master Bedroom Walk-In Closet
Heating System:
-
- Forced Air
ROOMS
| Main | Size | ft² |
|---|---|---|
| Living Room | 20x15 | 400 ft² |
| Dining Room | 12x10 | 144 ft² |
| Kitchen | 10x9 | 100 ft² |
| Bedroom 1 | 14x12 | 196 ft² |
| Bedroom 2 | 12x10 | 144 ft² |
| Bedroom 3 | 10x10 | 100 ft² |
| Lower | Size | ft² |
|---|---|---|
| Family Room | 26x15 | 676 ft² |
| Bedroom 4 | 15x11 | 225 ft² |
| Flex Room | 14x11 | 196 ft² |
LOT
Acres: N/A
Lot Size Dim.: 80x148x122x155
Longitude: 44.7641
Latitude: -93.2853
Zoning: Residential-Single Family
FINANCIAL & TAXES
Tax year: 2022
Tax annual amount: $3,198
MISCELLANEOUS
Fuel System: N/A
Sewer System: City Sewer/Connected
Water System: City Water/Connected
ADITIONAL INFORMATION
MLS#: NST6232317
Listing Brokerage: Re/Max Advantage Plus

ID: 955657
Published: July 08, 2022
Last Update: July 08, 2022
Views: 78






