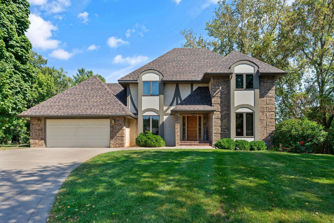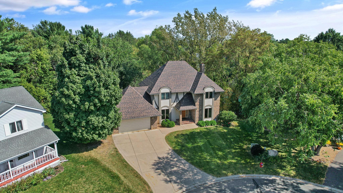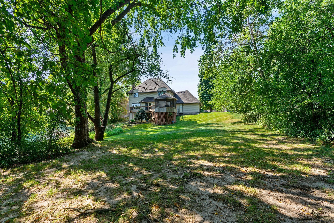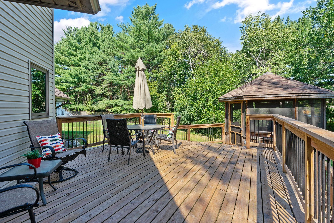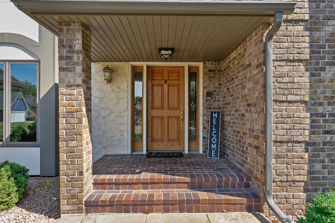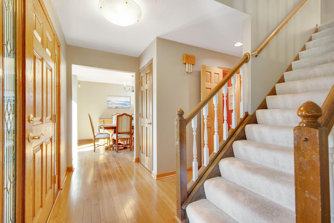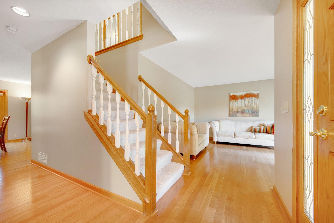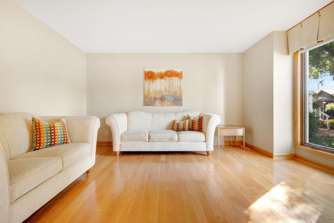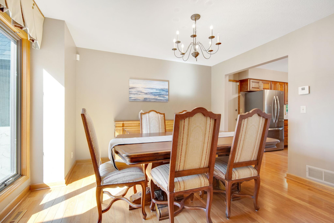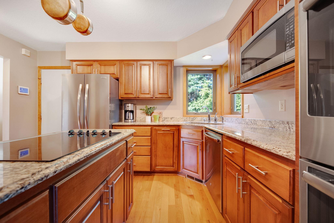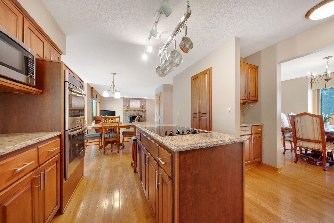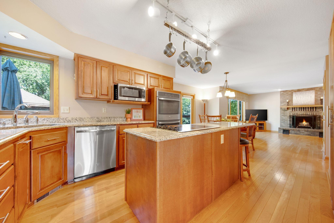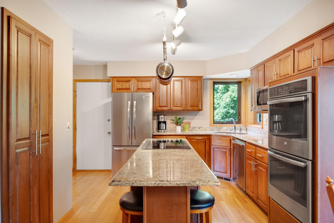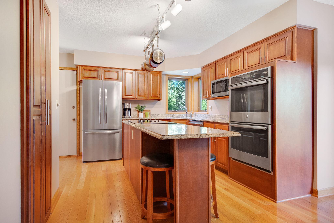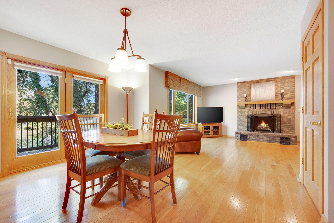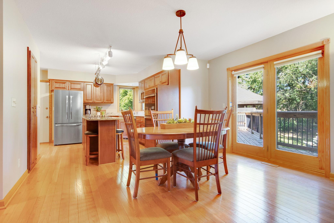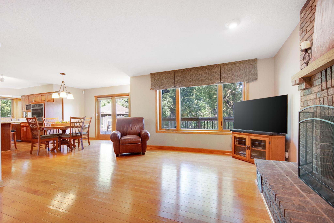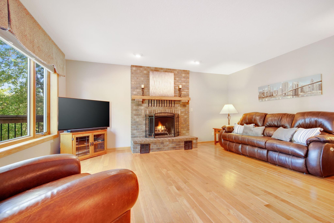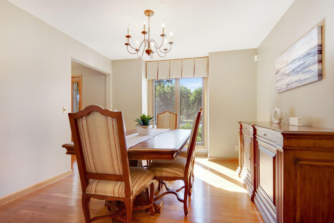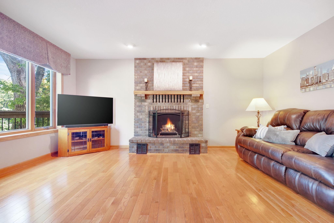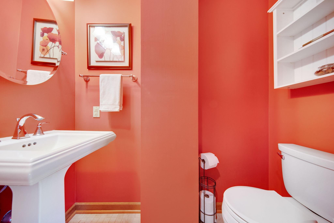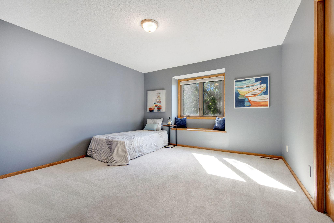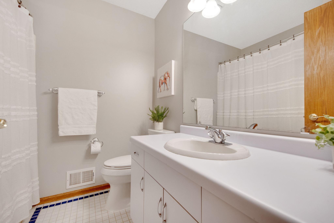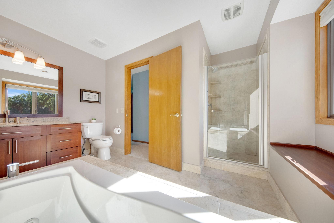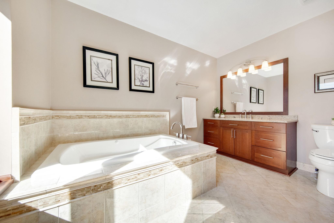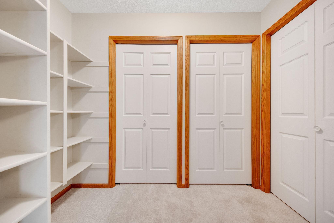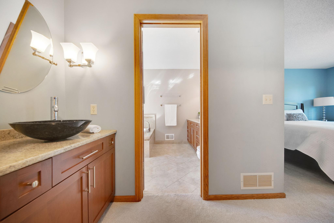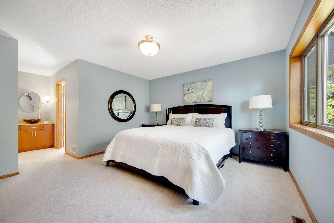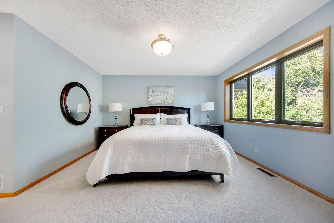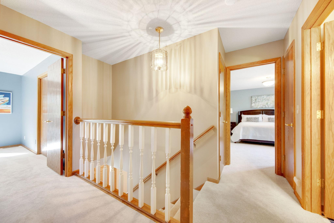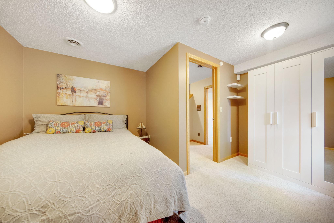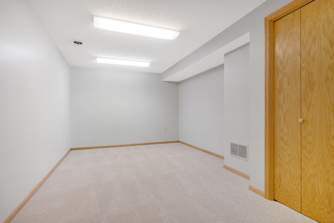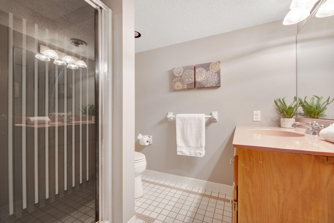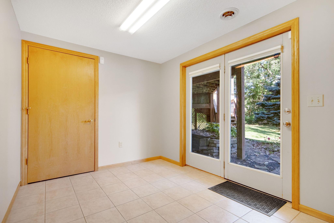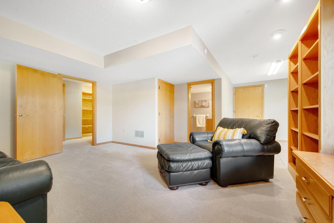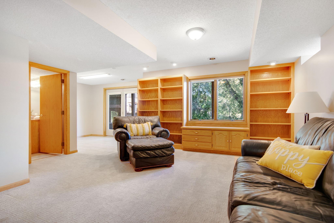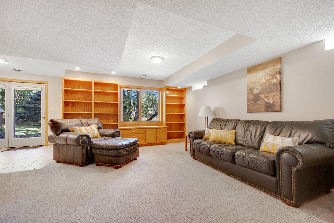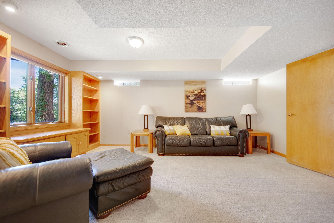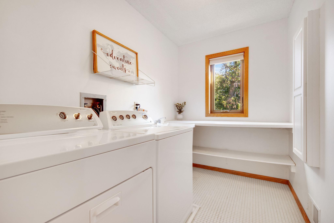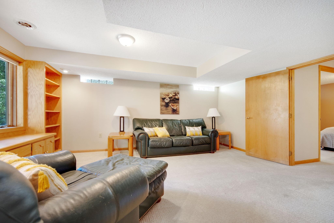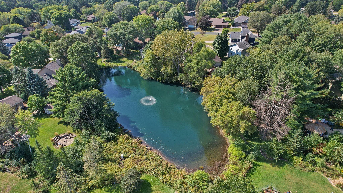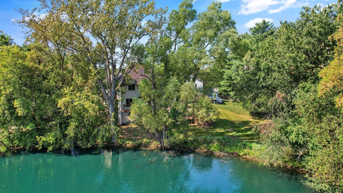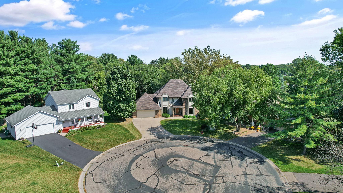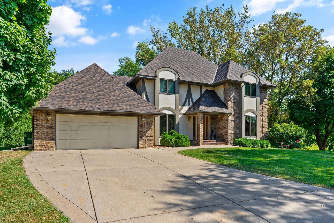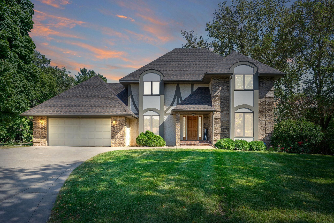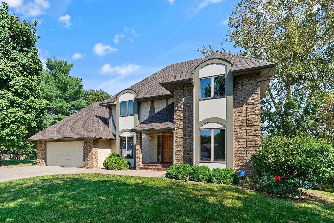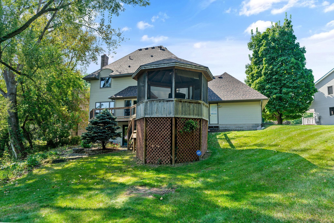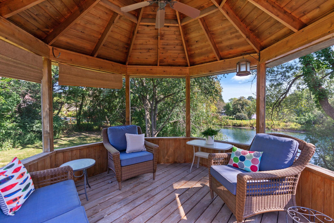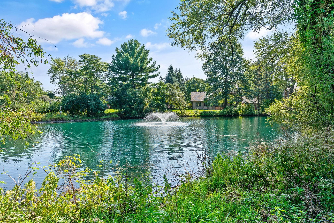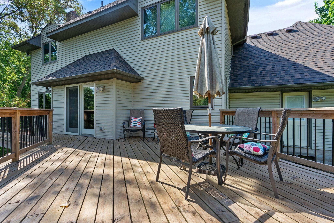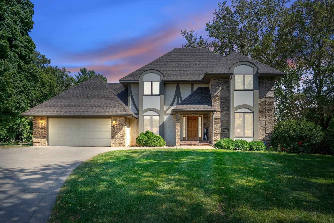409 TESSIER CIRCLE
409 Tessier Circle, Vadnais Heights, 55127, MN
-
Price: $600,000
-
Status type: For Sale
-
City: Vadnais Heights
-
Neighborhood: Tessier Add
Bedrooms: 4
Property Size :3016
-
Listing Agent: NST16444,NST62134
-
Property type : Single Family Residence
-
Zip code: 55127
-
Street: 409 Tessier Circle
-
Street: 409 Tessier Circle
Bathrooms: 4
Year: 1985
Listing Brokerage: Edina Realty, Inc.
FEATURES
- Refrigerator
- Washer
- Dryer
- Microwave
- Exhaust Fan
- Dishwasher
- Water Softener Owned
- Disposal
- Cooktop
- Wall Oven
- Central Vacuum
- Electronic Air Filter
- Gas Water Heater
- Stainless Steel Appliances
DETAILS
Enjoy your life in this carefully updated home in a quiet cul-de-sac with lovely pond views in sought-after Vadnais Heights area. This move-in-ready home boasts numerous updates, including a new roof (2024), new carpet (2024/2021), new windows (2021), & a new water heater (2017). The kitchen has been tastefully updated with cabinet refacing (2017), granite countertops (2004), & stainless steel appliances (2015), making it perfect for cooking & entertaining. Enjoy the fresh, modern feel of the home with new wood floors (2007), a popcorn ceiling removal (2007), & a master bath refresh (2005). Step outside to a large, private backyard with a screened-in gazebo, new deck & siding (2015), ideal for outdoor relaxing. Additional features include new gutters & a new A/C, ensuring comfort year-round. Conveniently located between Vadnais-Snail Lake Regional Park & Bear Park w/trails, shopping restaurants nearby, but situated in such a quiet setting. The perfect blend of comfort, style, & convenience. A must-see!!
INTERIOR
Bedrooms: 4
Fin ft² / Living Area: 3016 ft²
Below Ground Living: 902ft²
Bathrooms: 4
Above Ground Living: 2114ft²
-
Basement Details: Drain Tiled, Egress Window(s), Finished, Full, Sump Pump, Walkout,
Appliances Included:
-
- Refrigerator
- Washer
- Dryer
- Microwave
- Exhaust Fan
- Dishwasher
- Water Softener Owned
- Disposal
- Cooktop
- Wall Oven
- Central Vacuum
- Electronic Air Filter
- Gas Water Heater
- Stainless Steel Appliances
EXTERIOR
Air Conditioning: Central Air
Garage Spaces: 2
Construction Materials: N/A
Foundation Size: 1075ft²
Unit Amenities:
-
- Patio
- Kitchen Window
- Deck
- Natural Woodwork
- Hardwood Floors
- Walk-In Closet
- Washer/Dryer Hookup
- Paneled Doors
- Cable
- Skylight
- Kitchen Center Island
- Tile Floors
- Security Lights
Heating System:
-
- Forced Air
ROOMS
| Main | Size | ft² |
|---|---|---|
| Living Room | 17x14 | 289 ft² |
| Dining Room | 12x11 | 144 ft² |
| Family Room | 15x13 | 225 ft² |
| Kitchen | 21x13 | 441 ft² |
| Gazebo | 11x11 | 121 ft² |
| Upper | Size | ft² |
|---|---|---|
| Bedroom 1 | 21x16 | 441 ft² |
| Bedroom 2 | 14x13 | 196 ft² |
| Bedroom 3 | 11x9 | 121 ft² |
| Lower | Size | ft² |
|---|---|---|
| Office | 18x11 | 324 ft² |
| Bedroom 4 | 14x11 | 196 ft² |
| Family Room | 23x16 | 529 ft² |
| Storage | 14x11 | 196 ft² |
LOT
Acres: N/A
Lot Size Dim.: 280x53
Longitude: 45.0567
Latitude: -93.084
Zoning: Residential-Single Family
FINANCIAL & TAXES
Tax year: 2024
Tax annual amount: $6,418
MISCELLANEOUS
Fuel System: N/A
Sewer System: City Sewer/Connected
Water System: City Water/Connected
ADITIONAL INFORMATION
MLS#: NST7654892
Listing Brokerage: Edina Realty, Inc.

ID: 3434524
Published: September 30, 2024
Last Update: September 30, 2024
Views: 34


