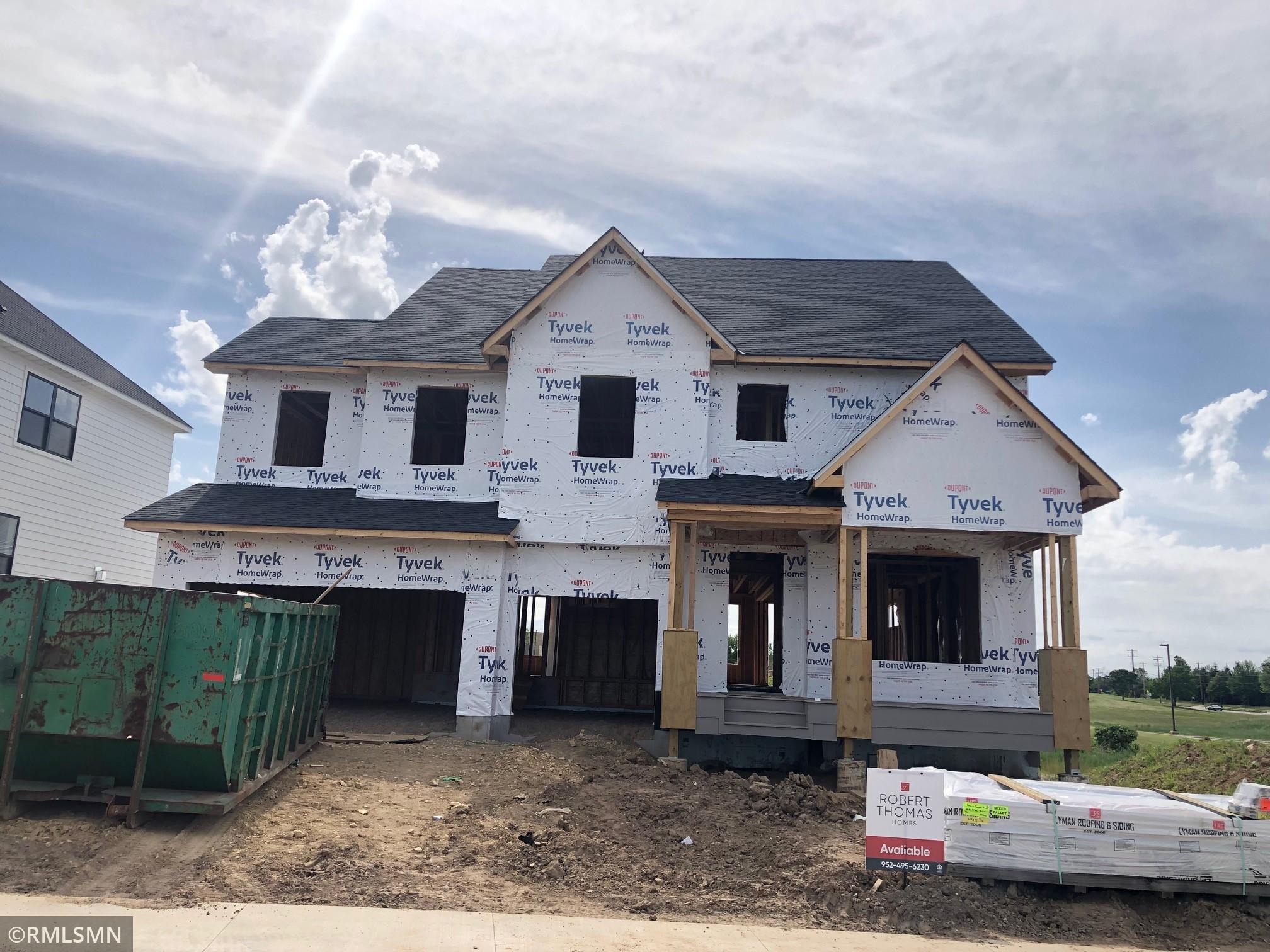4090 ARBOR DRIVE
4090 Arbor Drive, Woodbury, 55129, MN
-
Price: $964,344
-
Status type: For Sale
-
City: Woodbury
-
Neighborhood: ARBOR RIDGE
Bedrooms: 5
Property Size :4665
-
Listing Agent: NST20968,NST82100
-
Property type : Single Family Residence
-
Zip code: 55129
-
Street: 4090 Arbor Drive
-
Street: 4090 Arbor Drive
Bathrooms: 5
Year: 2022
Listing Brokerage: Robert Thomas Homes, Inc
FEATURES
- Refrigerator
- Washer
- Dryer
- Microwave
- Dishwasher
- Disposal
- Cooktop
- Wall Oven
- Humidifier
- Air-To-Air Exchanger
DETAILS
Robert Thomas Homes St. Croix floor plan in Arbor Ridge of Woodbury . Lookout homesite with open space behind and view of Bailey elementary. The separate dining room connected by the butler pantry leading into the Gourmet kitchen. Large open floorplan with spacious kitchen, dinette and gathering room. Total of 6 beds & 5 baths .4 beds and large bonus room on the upper level. Main floor guest suite . Lower level is finished with family room, bedroom and bathroom. Also includes Maintenance free front porch and maintenance free 12x12 deck. Loaded w/upgrades throughout, including a finished lower level. Walk to the resident pool. PRICES, SQUARE FOOTAGE, AND AVAILABILITY ARE SUBJECT TO CHANGE WITHOUT NOTICE. PHOTOS, VIRTUAL/VIDEO TOURS AND/OR ILLUSTRATIONS MAY NOT DEPICT ACTUAL HOME PLAN CONFIGURATION. FEATURES, MATERIALS, AND FINISHES SHOWN MAY CONTAIN OPTIONS THAT ARE NOT INCLUDED IN THE PRICE.
INTERIOR
Bedrooms: 5
Fin ft² / Living Area: 4665 ft²
Below Ground Living: 1128ft²
Bathrooms: 5
Above Ground Living: 3537ft²
-
Basement Details: Finished, Drain Tiled, Sump Pump, Concrete, Full, Egress Window(s),
Appliances Included:
-
- Refrigerator
- Washer
- Dryer
- Microwave
- Dishwasher
- Disposal
- Cooktop
- Wall Oven
- Humidifier
- Air-To-Air Exchanger
EXTERIOR
Air Conditioning: Central Air
Garage Spaces: 3
Construction Materials: N/A
Foundation Size: 1492ft²
Unit Amenities:
-
- Natural Woodwork
- Hardwood Floors
- Walk-In Closet
- Vaulted Ceiling(s)
- Washer/Dryer Hookup
- In-Ground Sprinkler
- Tile Floors
Heating System:
-
- Forced Air
- Fireplace(s)
ROOMS
| Main | Size | ft² |
|---|---|---|
| Dining Room | 14x11.5 | 159.83 ft² |
| Family Room | 17x19.5 | 330.08 ft² |
| Kitchen | 14x11 | 196 ft² |
| Flex Room | n/a | 0 ft² |
| Informal Dining Room | 11.5x12 | 131.29 ft² |
| Deck | 12x12 | 144 ft² |
| Upper | Size | ft² |
|---|---|---|
| Bedroom 1 | 15.5x16 | 238.96 ft² |
| Bedroom 2 | 11.5x13 | 131.29 ft² |
| Bedroom 3 | 16x11.5 | 182.67 ft² |
| Bedroom 4 | 11x15 | 121 ft² |
| Bonus Room | 19x20 | 361 ft² |
| Lower | Size | ft² |
|---|---|---|
| Recreation Room | 20x17 | 400 ft² |
| Bedroom 5 | 16x9 | 256 ft² |
LOT
Acres: N/A
Lot Size Dim.: 135x63x142x75
Longitude: 44.8896
Latitude: -92.9586
Zoning: Residential-Single Family
FINANCIAL & TAXES
Tax year: 2022
Tax annual amount: $440
MISCELLANEOUS
Fuel System: N/A
Sewer System: City Sewer/Connected
Water System: City Water/Connected
ADITIONAL INFORMATION
MLS#: NST6169785
Listing Brokerage: Robert Thomas Homes, Inc

ID: 539010
Published: March 29, 2022
Last Update: March 29, 2022
Views: 87








































