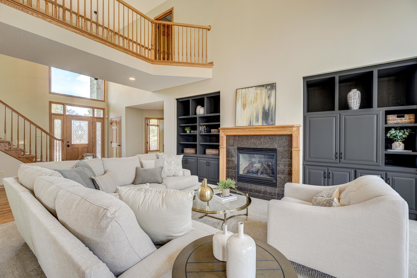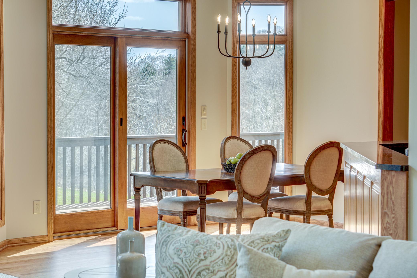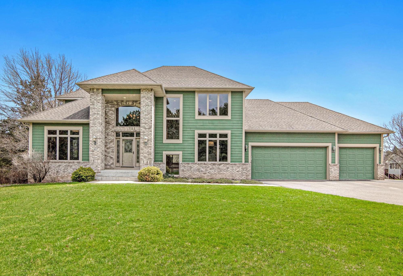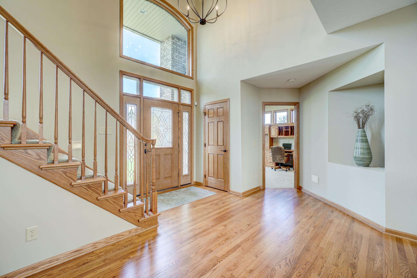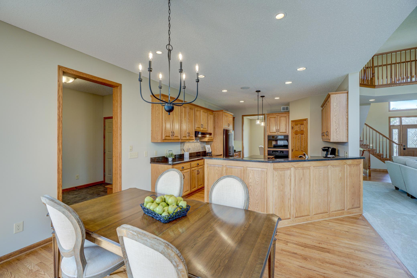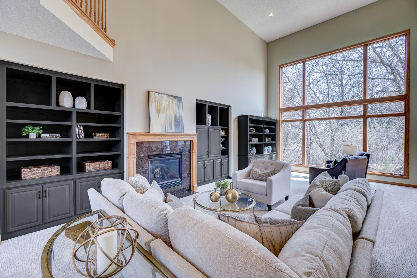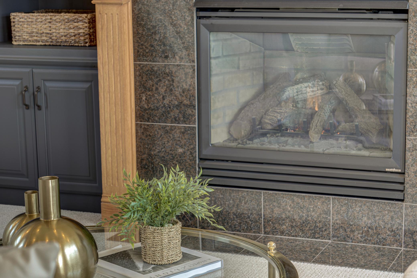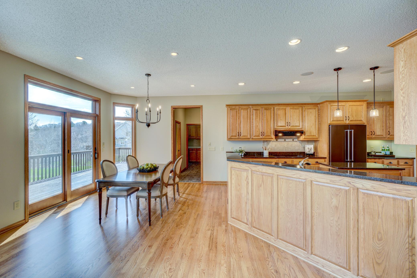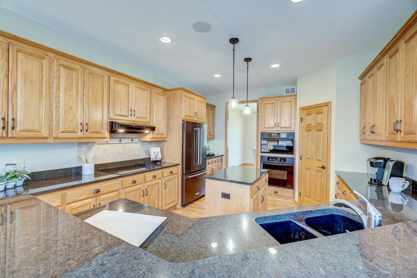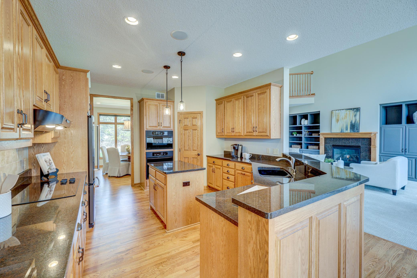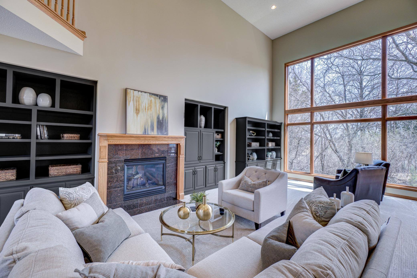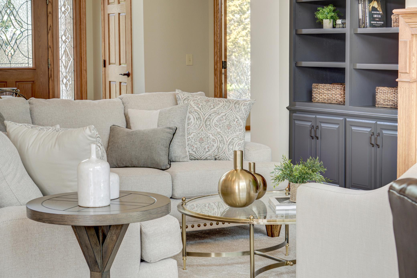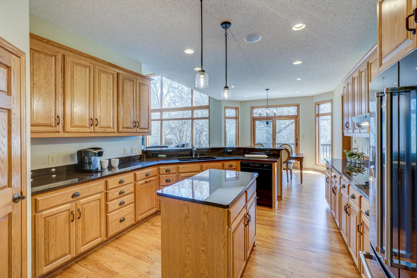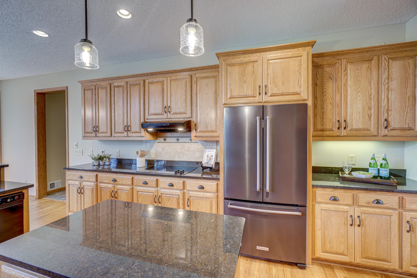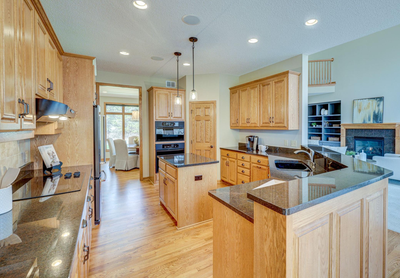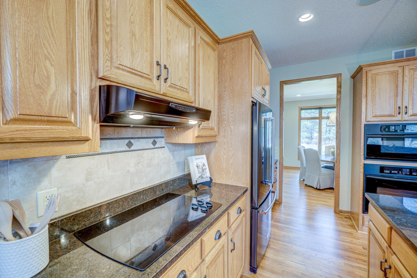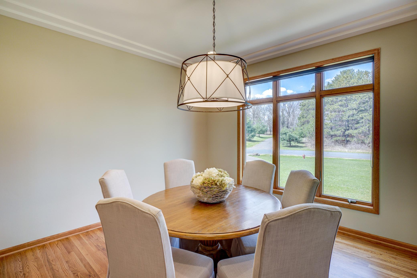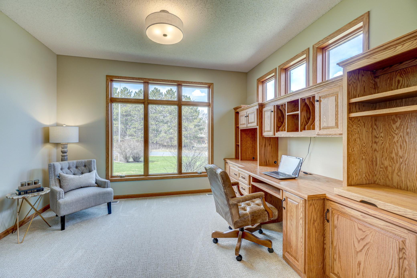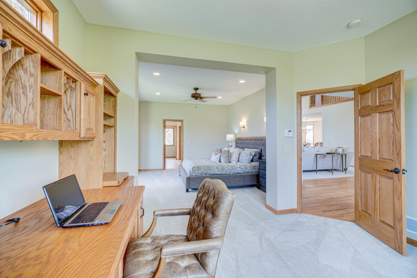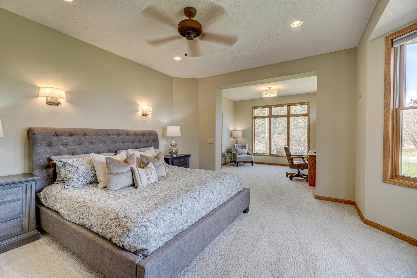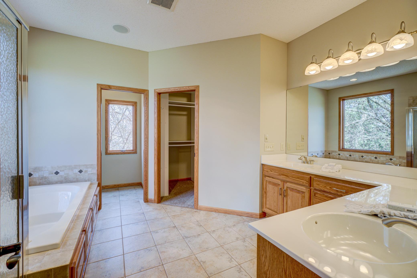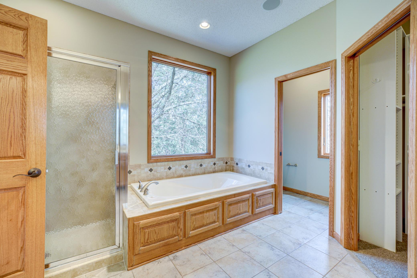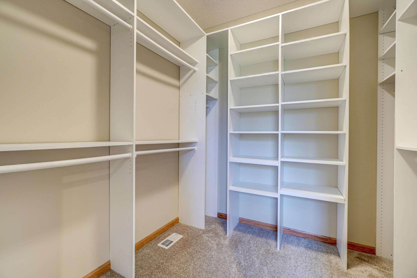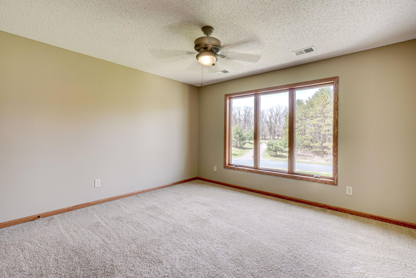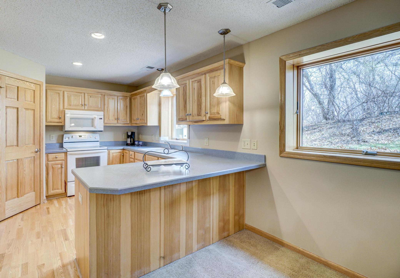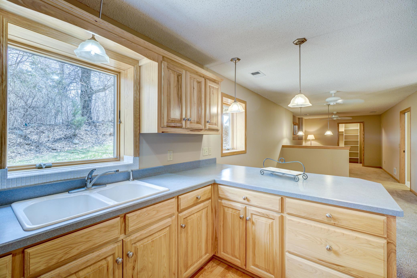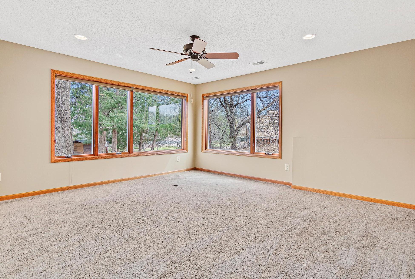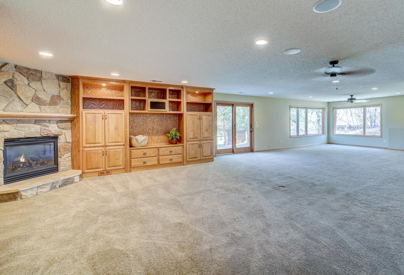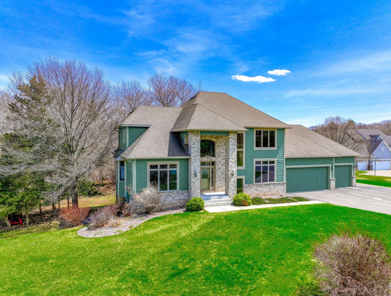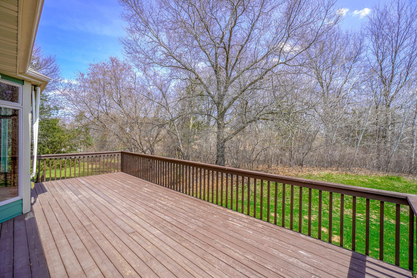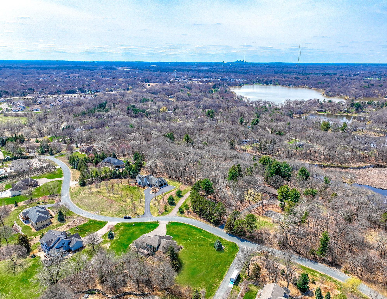41 MALLARD ROAD
41 Mallard Road, North Oaks, 55127, MN
-
Price: $950,000
-
Status type: For Sale
-
City: North Oaks
-
Neighborhood: N/A
Bedrooms: 5
Property Size :5016
-
Listing Agent: NST16731,NST68568
-
Property type : Single Family Residence
-
Zip code: 55127
-
Street: 41 Mallard Road
-
Street: 41 Mallard Road
Bathrooms: 6
Year: 2005
Listing Brokerage: Coldwell Banker Burnet
FEATURES
- Range
- Refrigerator
- Washer
- Dryer
- Microwave
- Exhaust Fan
- Dishwasher
- Water Softener Owned
- Disposal
- Cooktop
- Wall Oven
- Humidifier
- Air-To-Air Exchanger
DETAILS
Welcome home to this LeGran built, executive home that is located on a dead end road with newer, million dollar homes all around and in a convenient location close to 35E. This traditional two story home offers a main floor master suite, main floor den, gourmet kitchen with granite counters and great room off the kitchen that allows for gatherings both big and small. Hardwood floors, high ceilings and built-in custom cabinetry are just some of the features you'll find in this custom built home. Head downstairs to the lower level walkout and enjoy a large family room with game space that includes a stone fireplace, and guest suite/mother-in-law apartment with full kitchen, private bath and living space. Attractive outside space with both lawn and woods. Andersen windows throughout, Heated, oversized garage with drains and the 4th car tandem garage stall is perfect for workshop, storage, office space, etc. City water & sewer is part of this North Oaks home. Ready to move in and enjoy!
INTERIOR
Bedrooms: 5
Fin ft² / Living Area: 5016 ft²
Below Ground Living: 1857ft²
Bathrooms: 6
Above Ground Living: 3159ft²
-
Basement Details: Daylight/Lookout Windows, Drain Tiled, Finished, Full, Concrete, Sump Pump, Walkout, Egress Window(s),
Appliances Included:
-
- Range
- Refrigerator
- Washer
- Dryer
- Microwave
- Exhaust Fan
- Dishwasher
- Water Softener Owned
- Disposal
- Cooktop
- Wall Oven
- Humidifier
- Air-To-Air Exchanger
EXTERIOR
Air Conditioning: Central Air
Garage Spaces: 4
Construction Materials: N/A
Foundation Size: 2112ft²
Unit Amenities:
-
- Patio
- Deck
- Natural Woodwork
- Hardwood Floors
- Ceiling Fan(s)
- Walk-In Closet
- Washer/Dryer Hookup
- In-Ground Sprinkler
- Tile Floors
Heating System:
-
- Forced Air
ROOMS
| Main | Size | ft² |
|---|---|---|
| Living Room | 16X26 | 256 ft² |
| Dining Room | 13X13 | 169 ft² |
| Kitchen | 15X18 | 225 ft² |
| Bedroom 1 | 15X15 | 225 ft² |
| Den | 11X12 | 121 ft² |
| Informal Dining Room | 13X14 | 169 ft² |
| Deck | 12X20 | 144 ft² |
| Lower | Size | ft² |
|---|---|---|
| Family Room | 26X41 | 676 ft² |
| Bedroom 5 | 10X15 | 100 ft² |
| Kitchen- 2nd | 8X10 | 64 ft² |
| Patio | 10X11 | 100 ft² |
| Upper | Size | ft² |
|---|---|---|
| Bedroom 2 | 13X15 | 169 ft² |
| Bedroom 3 | 12X13 | 144 ft² |
| Bedroom 4 | 12X13 | 144 ft² |
LOT
Acres: N/A
Lot Size Dim.: 190x280
Longitude: 45.0891
Latitude: -93.0654
Zoning: Residential-Single Family
FINANCIAL & TAXES
Tax year: 2022
Tax annual amount: $9,451
MISCELLANEOUS
Fuel System: N/A
Sewer System: City Sewer/Connected
Water System: City Water/Connected
ADITIONAL INFORMATION
MLS#: NST6154777
Listing Brokerage: Coldwell Banker Burnet

ID: 952092
Published: May 06, 2022
Last Update: May 06, 2022
Views: 113


