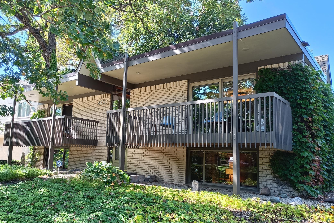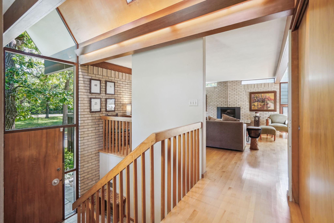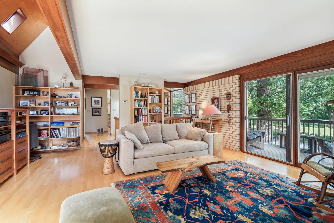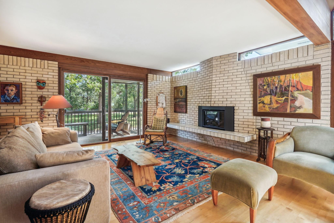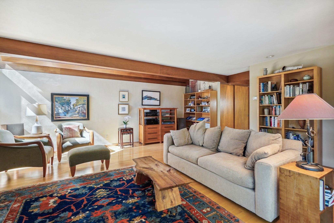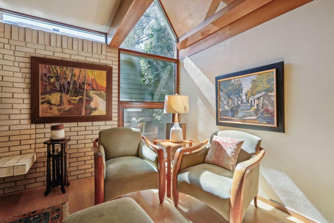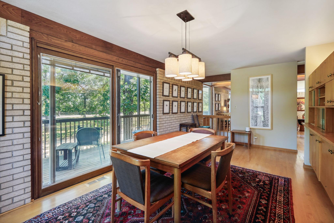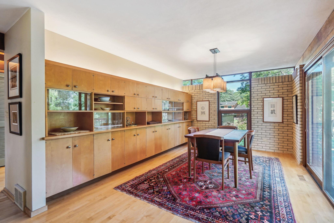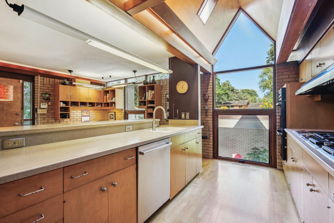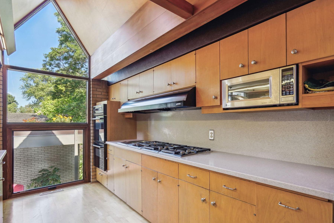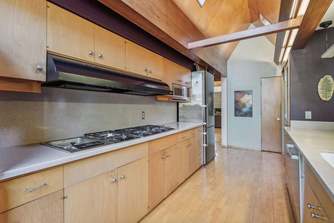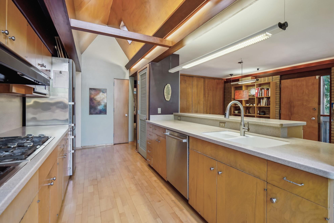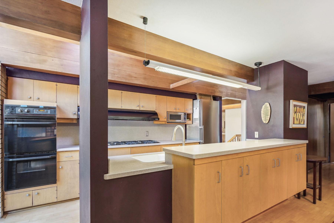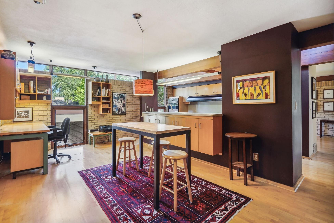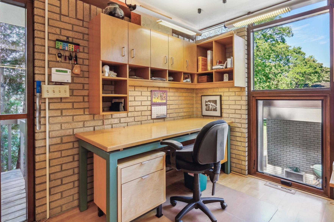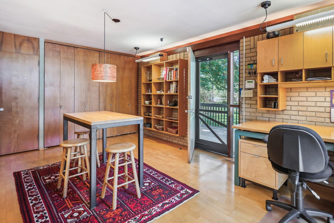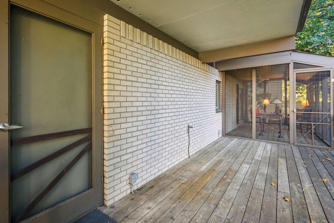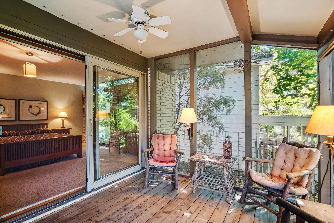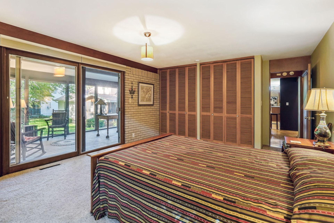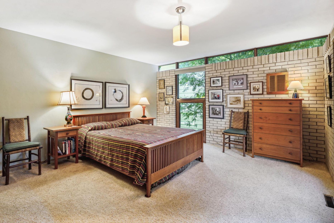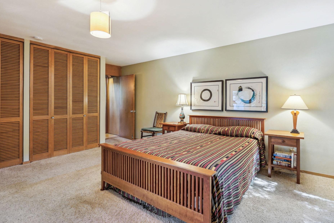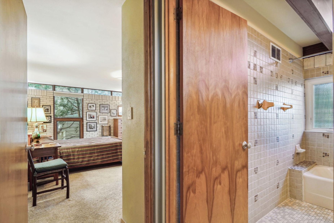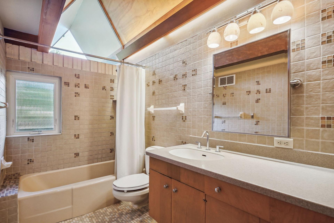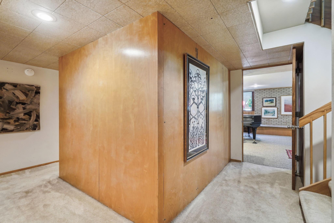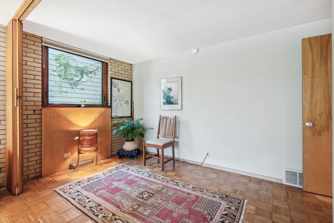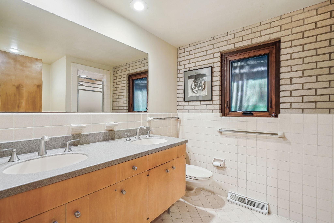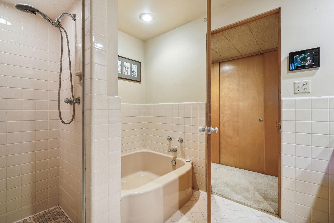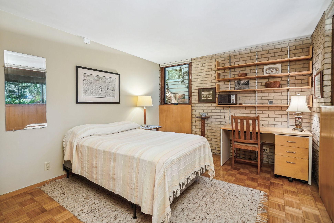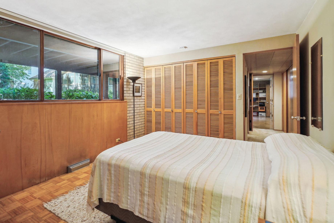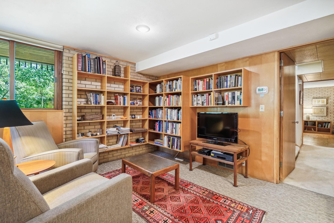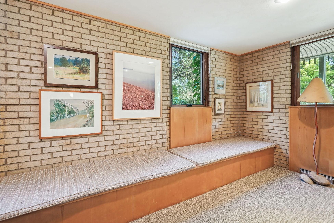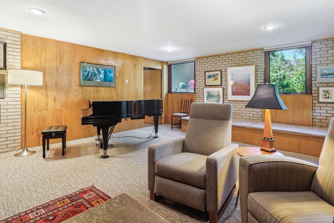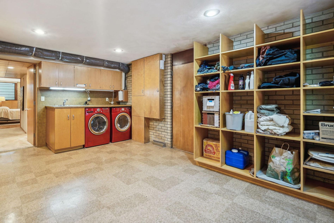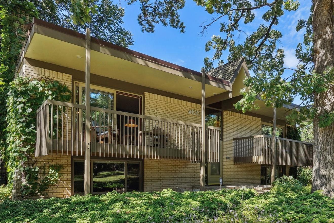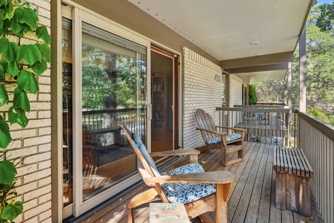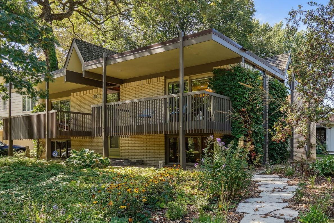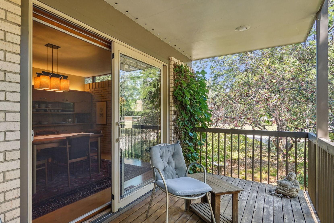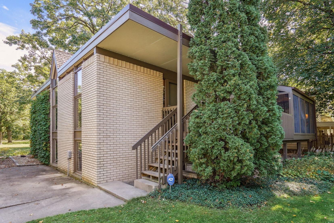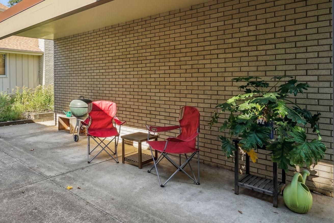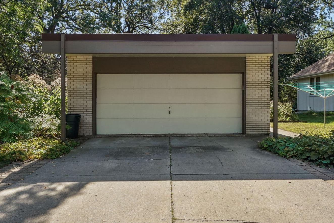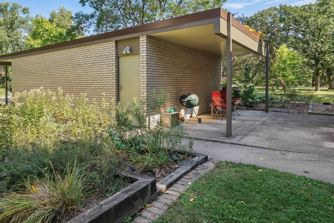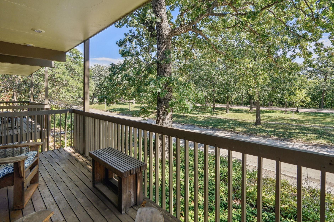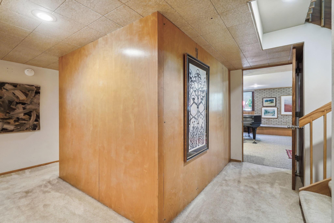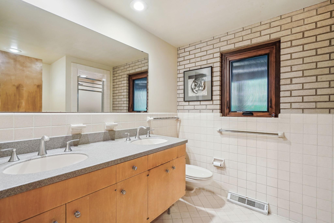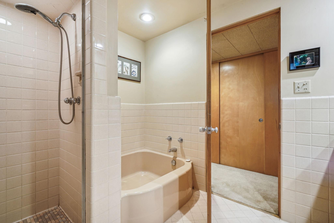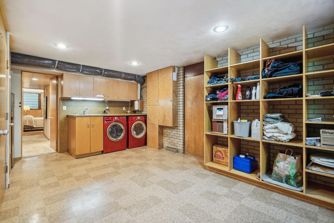4100 EDMUND BOULEVARD
4100 Edmund Boulevard, Minneapolis, 55406, MN
-
Price: $750,000
-
Status type: For Sale
-
City: Minneapolis
-
Neighborhood: Hiawatha
Bedrooms: 3
Property Size :2774
-
Listing Agent: NST16638,NST45139
-
Property type : Single Family Residence
-
Zip code: 55406
-
Street: 4100 Edmund Boulevard
-
Street: 4100 Edmund Boulevard
Bathrooms: 2
Year: 1961
Listing Brokerage: Coldwell Banker Burnet
FEATURES
- Refrigerator
- Washer
- Dryer
- Microwave
- Exhaust Fan
- Dishwasher
- Disposal
- Cooktop
- Wall Oven
DETAILS
Mid-Century Modern home designed by James Stageberg located steps from the Mississippi River. This light-filled 3 bedroom 2 bath design invites the outdoors into indoor living spaces with generous windows, skylights, vaulted and beamed ceilings, multiple decks and a screened-in porch. Wonderful gathering spaces with many options for privacy for remote work from home. Home also includes: two gas fireplaces, formal and informal dining, built-ins, and hardwood floors.
INTERIOR
Bedrooms: 3
Fin ft² / Living Area: 2774 ft²
Below Ground Living: 1190ft²
Bathrooms: 2
Above Ground Living: 1584ft²
-
Basement Details: Daylight/Lookout Windows, Egress Window(s), Finished, Full, Sump Pump, Walkout,
Appliances Included:
-
- Refrigerator
- Washer
- Dryer
- Microwave
- Exhaust Fan
- Dishwasher
- Disposal
- Cooktop
- Wall Oven
EXTERIOR
Air Conditioning: Central Air
Garage Spaces: 2
Construction Materials: N/A
Foundation Size: 1584ft²
Unit Amenities:
-
- Kitchen Window
- Deck
- Porch
- Natural Woodwork
- Hardwood Floors
- Skylight
- Main Floor Primary Bedroom
Heating System:
-
- Forced Air
ROOMS
| Main | Size | ft² |
|---|---|---|
| Living Room | 19x19 | 361 ft² |
| Dining Room | 18x11 | 324 ft² |
| Kitchen | 15x10 | 225 ft² |
| Informal Dining Room | 17x12 | 289 ft² |
| Bedroom 1 | 16x13 | 256 ft² |
| Deck | 17x06 | 289 ft² |
| Deck | 17x06 | 289 ft² |
| Deck | 20x09 | 400 ft² |
| Porch | 15x09 | 225 ft² |
| Lower | Size | ft² |
|---|---|---|
| Bedroom 2 | 20x14 | 400 ft² |
| Bedroom 3 | 14x11 | 196 ft² |
| Family Room | 19x18 | 361 ft² |
| Laundry | 19x11 | 361 ft² |
LOT
Acres: N/A
Lot Size Dim.: See Lister
Longitude: 44.9297
Latitude: -93.2035
Zoning: Residential-Single Family
FINANCIAL & TAXES
Tax year: 2024
Tax annual amount: $9,838
MISCELLANEOUS
Fuel System: N/A
Sewer System: City Sewer/Connected
Water System: City Water/Connected
ADITIONAL INFORMATION
MLS#: NST7650547
Listing Brokerage: Coldwell Banker Burnet

ID: 3410312
Published: September 17, 2024
Last Update: September 17, 2024
Views: 59


