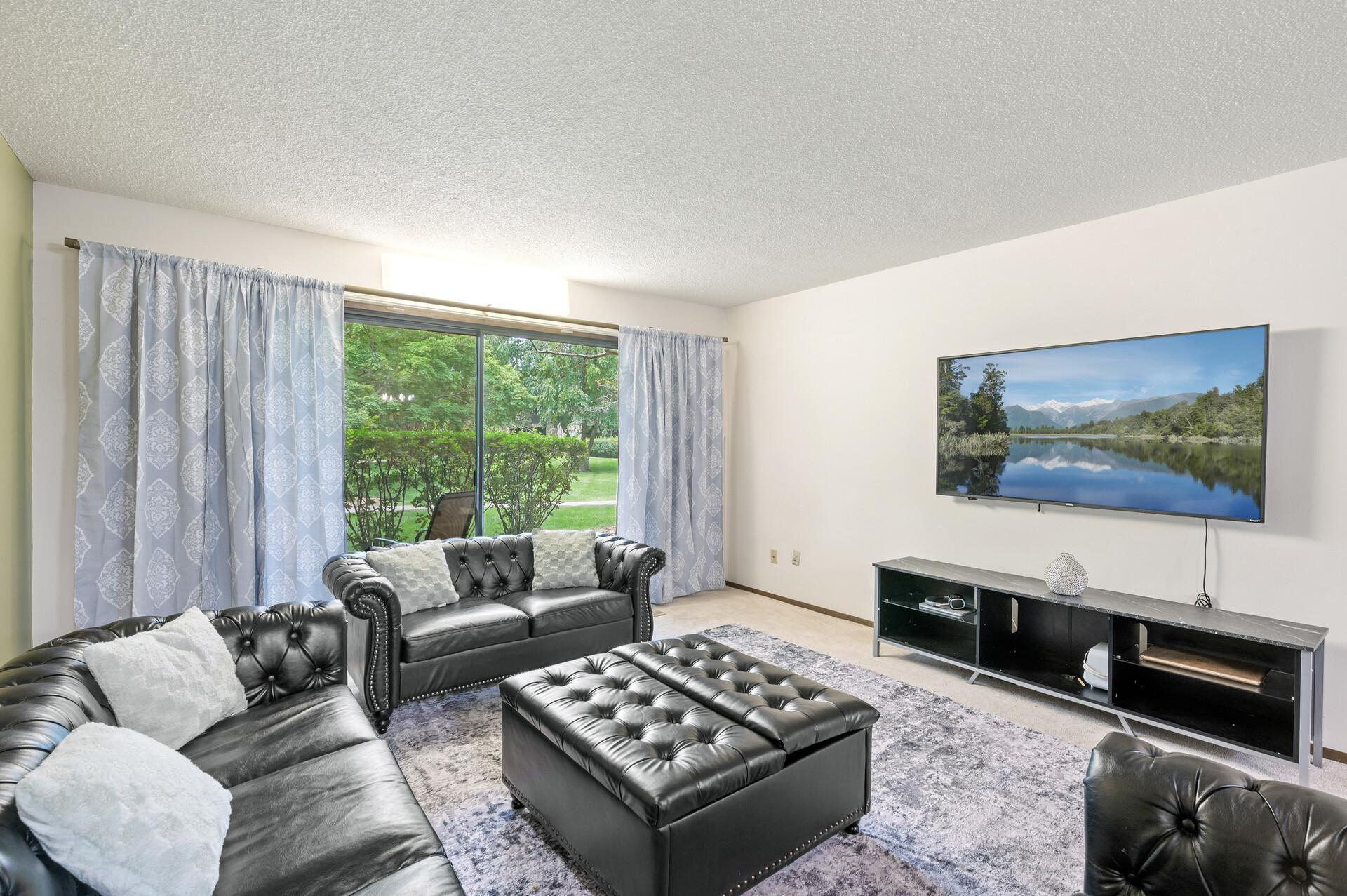4100 PARKLAWN AVENUE
4100 Parklawn Avenue, Minneapolis (Edina), 55435, MN
-
Price: $139,800
-
Status type: For Sale
-
City: Minneapolis (Edina)
-
Neighborhood: Condo 0088 Heatherton Of Edina
Bedrooms: 2
Property Size :1084
-
Listing Agent: NST1001488,NST275317
-
Property type : Low Rise
-
Zip code: 55435
-
Street: 4100 Parklawn Avenue
-
Street: 4100 Parklawn Avenue
Bathrooms: 2
Year: 1970
Listing Brokerage: Trelora Realty, Inc
FEATURES
- Refrigerator
- Dishwasher
- Disposal
DETAILS
Beautiful 2-Bedroom Condominium in Prime Edina Location Welcome to your new home! This charming 2-bedroom, 2-bathroom first-floor condominium is perfectly situated in the heart of Edina, offering both convenience and comfort. Key Features: Modern Upgrades: The kitchen boasts fully renovated modern cabinets with brand-new appliances. The bathrooms have been updated with stylish new fixtures, including a new vanity sink cabinet and commode. Elegant Interiors: Enjoy fresh, contemporary design throughout with new carpet installed just a year ago and beautiful wooden planks in the kitchen and hallway. Community Amenities: Take advantage of the newly renovated pool, well-maintained party hall, fully-equipped gym, and serene library. Comprehensive Association Coverage: The association fee includes heating, air conditioning, water, garbage disposal, lawn maintenance, snow removal, and overall property insurance. Parking: Reserved covered heated parking and ample outside parking are available for residents. Prime Location: Conveniently located near Centennial Lake, with easy access to shopping at Target, Cub Foods, and Southdale Shopping Center. Quick access to highways 494 and I-35 makes commuting a breeze. This home offers a blend of modern living and community amenities in a sought-after location. Don’t miss out on the opportunity to make this your new home!
INTERIOR
Bedrooms: 2
Fin ft² / Living Area: 1084 ft²
Below Ground Living: N/A
Bathrooms: 2
Above Ground Living: 1084ft²
-
Basement Details: None,
Appliances Included:
-
- Refrigerator
- Dishwasher
- Disposal
EXTERIOR
Air Conditioning: Central Air
Garage Spaces: 1
Construction Materials: N/A
Foundation Size: 1084ft²
Unit Amenities:
-
- Patio
- Hardwood Floors
- Ceiling Fan(s)
- In-Ground Sprinkler
- Exercise Room
- Sauna
Heating System:
-
- Forced Air
ROOMS
| Main | Size | ft² |
|---|---|---|
| Living Room | 17 x 14 | 289 ft² |
| Dining Room | 12 x 9 | 144 ft² |
| Kitchen | 13 x 6 | 169 ft² |
| Bedroom 1 | 20 x 12 | 400 ft² |
| Bedroom 2 | 16 x 11 | 256 ft² |
| Patio | 14 x 6 | 196 ft² |
LOT
Acres: N/A
Lot Size Dim.: 608x299x59x131x72x355x248
Longitude: 44.8688
Latitude: -93.3328
Zoning: Residential-Multi-Family
FINANCIAL & TAXES
Tax year: 2023
Tax annual amount: $1,226
MISCELLANEOUS
Fuel System: N/A
Sewer System: City Sewer/Connected
Water System: City Water/Connected
ADITIONAL INFORMATION
MLS#: NST7628250
Listing Brokerage: Trelora Realty, Inc

ID: 3232748
Published: August 01, 2024
Last Update: August 01, 2024
Views: 22






