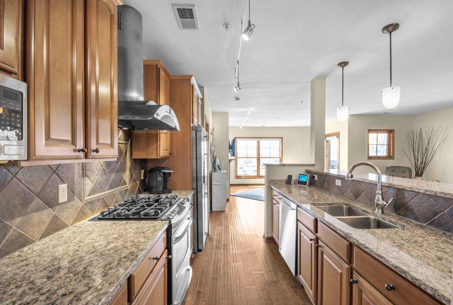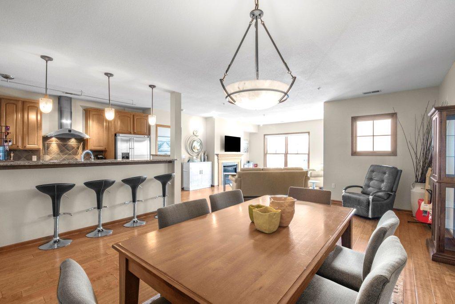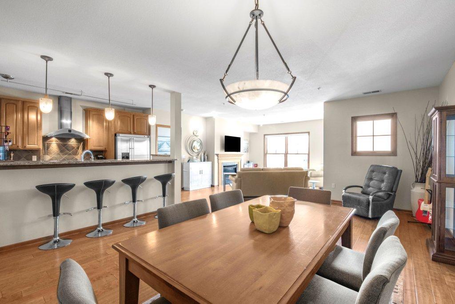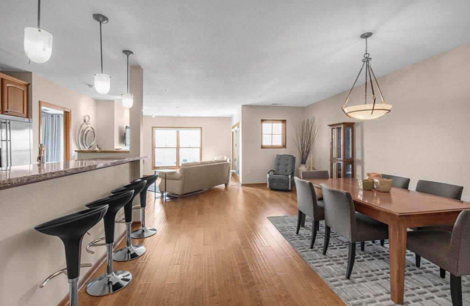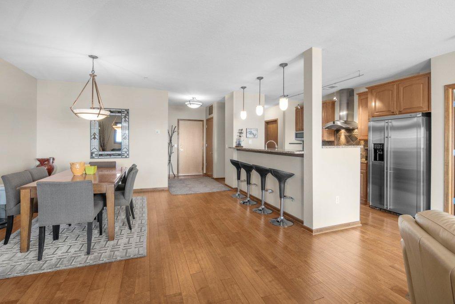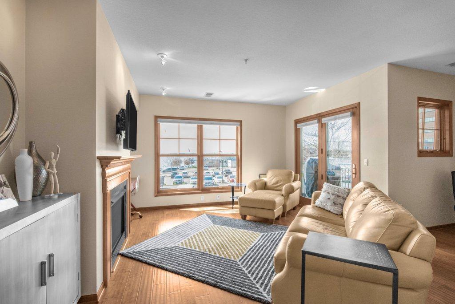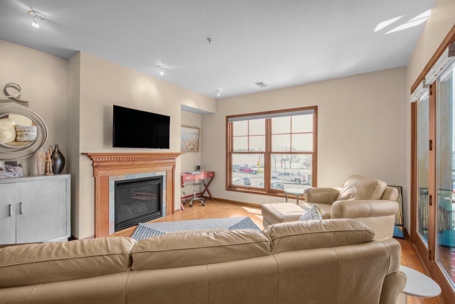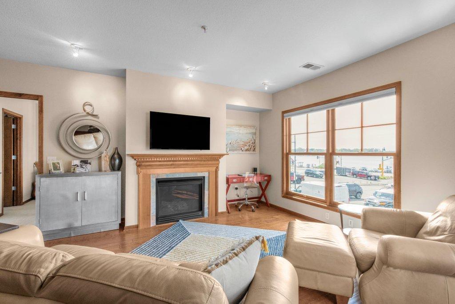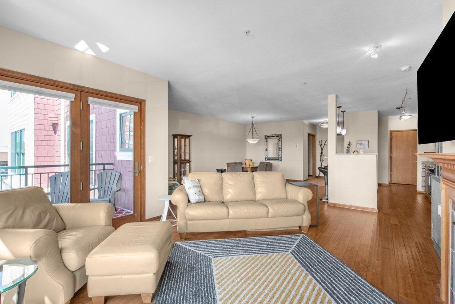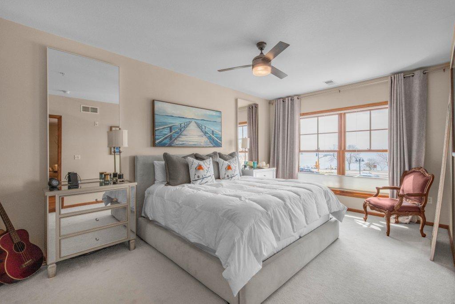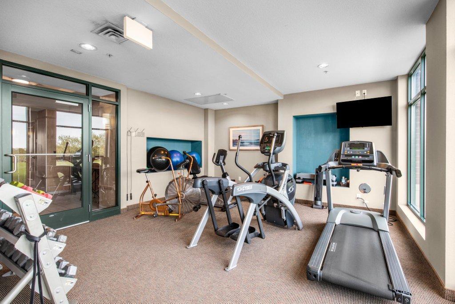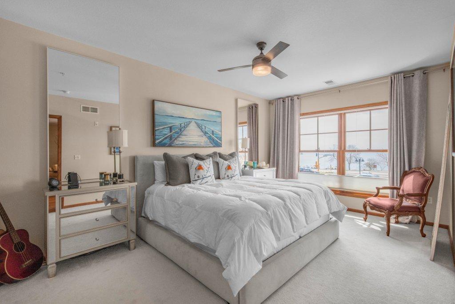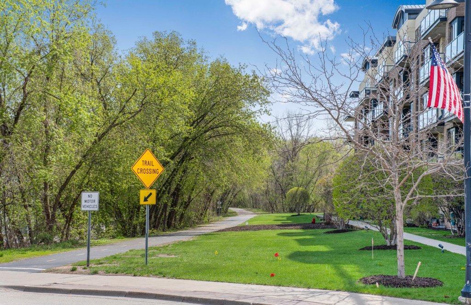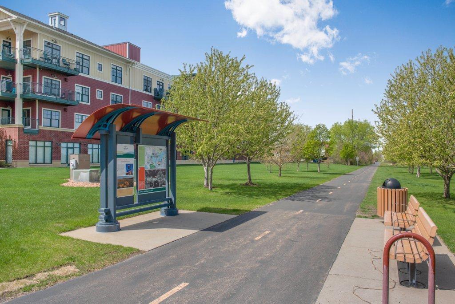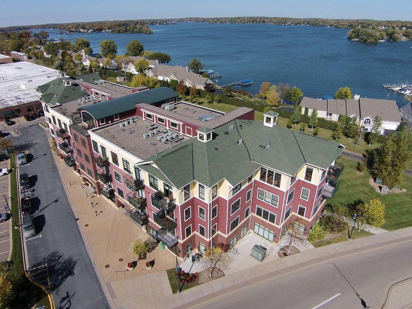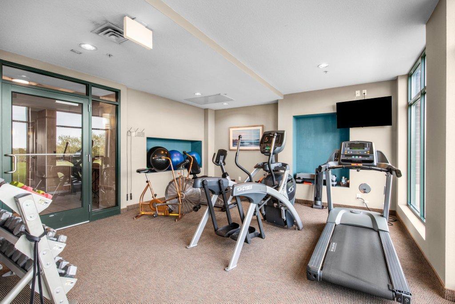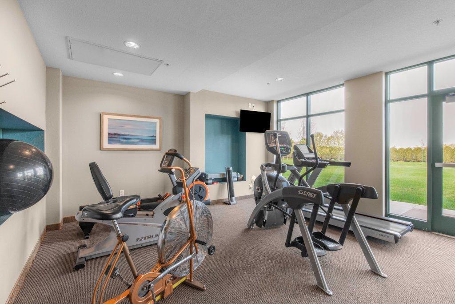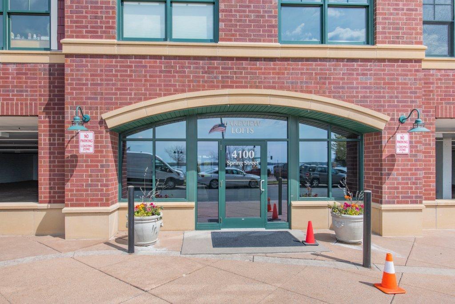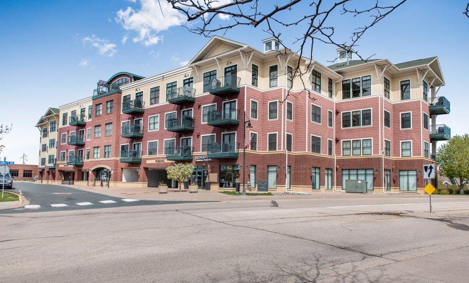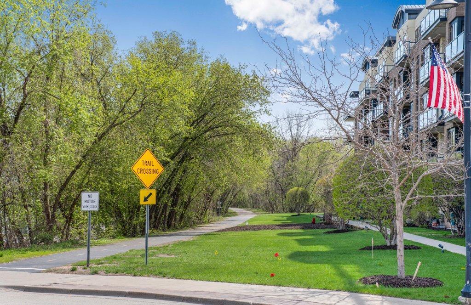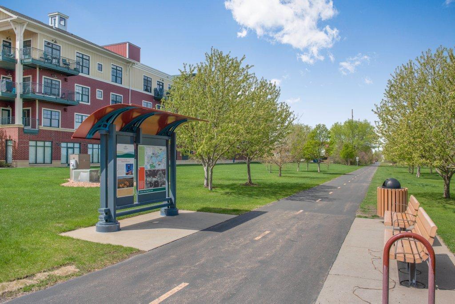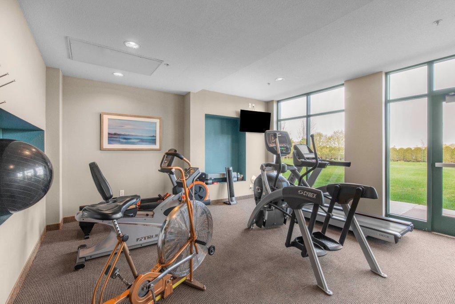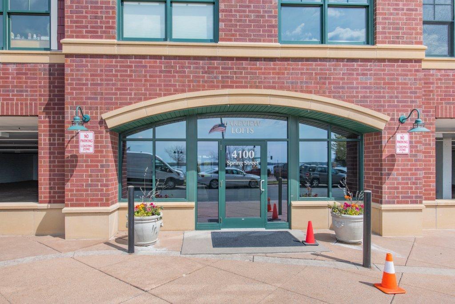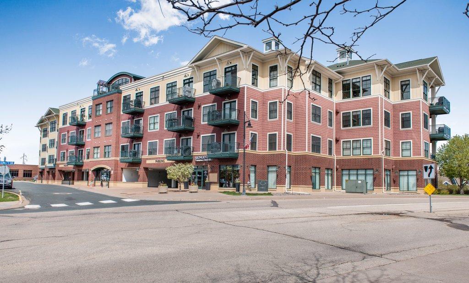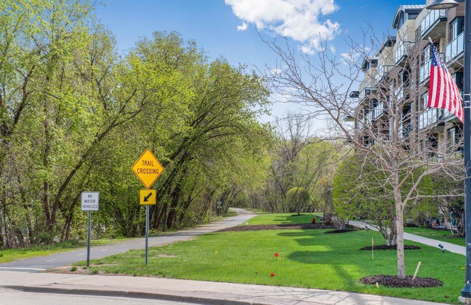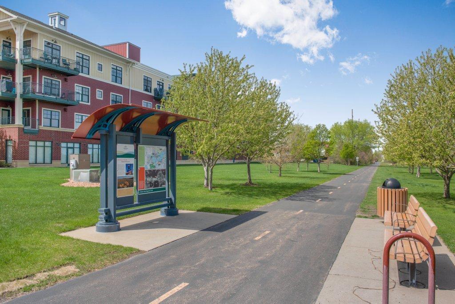4100 SPRING STREET
4100 Spring Street, Spring Park, 55384, MN
-
Price: $420,000
-
Status type: For Sale
-
City: Spring Park
-
Neighborhood: Cic 1393 Lakeview Lofts
Bedrooms: 1
Property Size :1315
-
Listing Agent: NST16716,NST87206
-
Property type : High Rise
-
Zip code: 55384
-
Street: 4100 Spring Street
-
Street: 4100 Spring Street
Bathrooms: 2
Year: 2005
Listing Brokerage: RE/MAX Results
FEATURES
- Range
- Washer
- Dryer
- Microwave
- Exhaust Fan
- Dishwasher
- Water Softener Owned
- Disposal
- Gas Water Heater
DETAILS
Seller is offering temporary or permanent rate buy down with acceptable offer! Lake Minnetonka Condo living. This 1br+den condo with an open floor plan has a beautiful chef’s kitchen with stainless steel appliances, a breakfast bar, dining area, a bright living room with a gas fireplace, access to the deck, and a den for relaxing or setting up a home office. The spacious bedroom has a walk in closet, and private bath. You also have your own in unit laundry room and a half bath for guests. Bring your guest to the community room on the top floor for gorgeous lake views, use the party room on the fifth floor, and you can workout in the main floor workout room. A storage closet is located in the basement, and your two parking spots are right next to the elevator. Enjoy miles of biking/running/walking trails on the Three Rivers Dakota Trail. Numerous restaurants and the marina are also just a short walk from your condo. Enjoy carefree living right on Lake Minnetonka. A turn key purchase option is available including all the furnishings.
INTERIOR
Bedrooms: 1
Fin ft² / Living Area: 1315 ft²
Below Ground Living: N/A
Bathrooms: 2
Above Ground Living: 1315ft²
-
Basement Details: None,
Appliances Included:
-
- Range
- Washer
- Dryer
- Microwave
- Exhaust Fan
- Dishwasher
- Water Softener Owned
- Disposal
- Gas Water Heater
EXTERIOR
Air Conditioning: Central Air
Garage Spaces: 2
Construction Materials: N/A
Foundation Size: 1315ft²
Unit Amenities:
-
- Deck
- Natural Woodwork
- Hardwood Floors
- Ceiling Fan(s)
- Washer/Dryer Hookup
- Security System
- Other
- Indoor Sprinklers
- Panoramic View
- French Doors
- Intercom System
- Main Floor Primary Bedroom
- Primary Bedroom Walk-In Closet
Heating System:
-
- Forced Air
- Fireplace(s)
ROOMS
| Main | Size | ft² |
|---|---|---|
| Living Room | 17x14 | 289 ft² |
| Dining Room | 13x13 | 169 ft² |
| Kitchen | 13x10 | 169 ft² |
| Bedroom 1 | 17x11 | 289 ft² |
| Den | 12x11 | 144 ft² |
LOT
Acres: N/A
Lot Size Dim.: Common
Longitude: 44.9359
Latitude: -93.6269
Zoning: Residential-Multi-Family
FINANCIAL & TAXES
Tax year: 2024
Tax annual amount: $4,017
MISCELLANEOUS
Fuel System: N/A
Sewer System: City Sewer/Connected
Water System: City Water/Connected
ADITIONAL INFORMATION
MLS#: NST7582474
Listing Brokerage: RE/MAX Results

ID: 2898566
Published: May 01, 2024
Last Update: May 01, 2024
Views: 47


