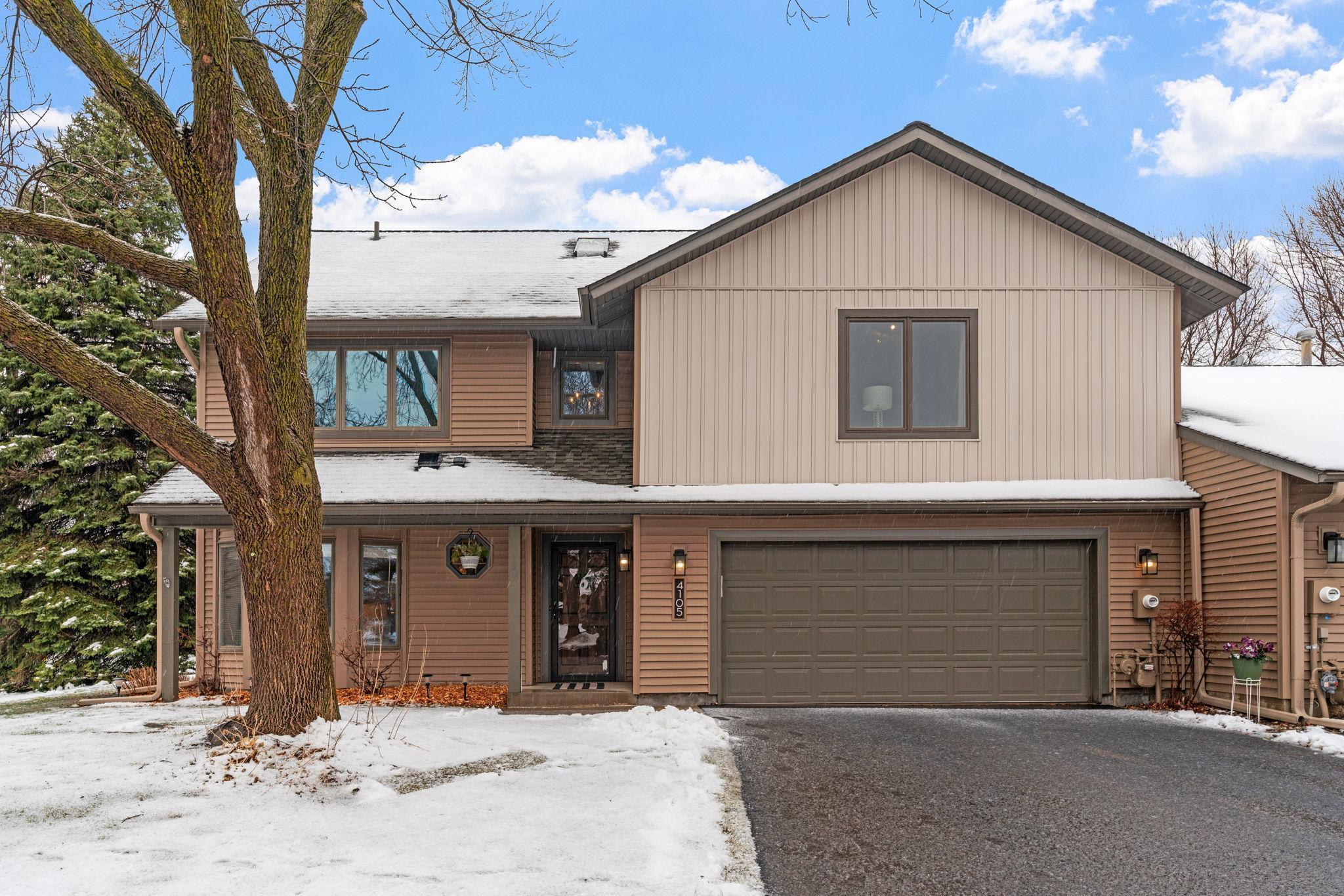4105 TERRACEVIEW LANE
4105 Terraceview Lane, Plymouth, 55446, MN
-
Price: $469,900
-
Status type: For Sale
-
City: Plymouth
-
Neighborhood: Plymouth Creek 4th Add
Bedrooms: 3
Property Size :2700
-
Listing Agent: NST26146,NST100976
-
Property type : Townhouse Side x Side
-
Zip code: 55446
-
Street: 4105 Terraceview Lane
-
Street: 4105 Terraceview Lane
Bathrooms: 3
Year: 1986
Listing Brokerage: Exp Realty, LLC.
FEATURES
- Range
- Refrigerator
- Dryer
- Microwave
- Exhaust Fan
- Dishwasher
- Water Softener Owned
- Disposal
- Humidifier
- Gas Water Heater
DETAILS
AMAZING opportunity in WAYZATA SCHOOLS! Stunning updates throughout w/ bright, open floor plan & soaring vaulted ceilings pouring in natural light. PRIME location on oversized corner lot at the entrance to a cul-de-sac. Nearly every surface updated in the last couple of years! Kitchen features freshly painted cabinetry w/ gold hardware, Corian counters, white ceramic sink, under-cab lighting, pantry & informal dining nook w/ window seat. Vaulted, 2-story Living Room w/ fireplace opens to Dining Room w/ walkout to gorgeous 3-season Porch (new windows, exterior door & LVP flooring). Step out to concrete patio & spacious yard w/ mature trees. ML also includes Bedroom/Office w/ vaulted ceiling & closet. Fresh professional paint throughout, incl. woodwork, trim & doors. Window treatments throughout. UL features 2 Beds, 2 Baths, sitting nook & stunning vaulted LOFT w/ built-ins & wood beam ceiling, overlooking ML. Oversized Primary Suite w/ vaulted ceiling, dual walk-in closets & ensuite w/ dual sinks & separate tub/shower. 2nd Bed w/ ensuite w/ ¾ Bath. Insulated garage w/ 2 interior entrances. Meticulously maintained! See extensive list of updates in Supplements. Amazing location near shops, restaurants, schools, parks/trails & just 10 min to DT Wayzata. Award-winning WAYZATA SCHOOLS!
INTERIOR
Bedrooms: 3
Fin ft² / Living Area: 2700 ft²
Below Ground Living: N/A
Bathrooms: 3
Above Ground Living: 2700ft²
-
Basement Details: Slab,
Appliances Included:
-
- Range
- Refrigerator
- Dryer
- Microwave
- Exhaust Fan
- Dishwasher
- Water Softener Owned
- Disposal
- Humidifier
- Gas Water Heater
EXTERIOR
Air Conditioning: Central Air
Garage Spaces: 2
Construction Materials: N/A
Foundation Size: 1300ft²
Unit Amenities:
-
- Patio
- Kitchen Window
- Porch
- Natural Woodwork
- Walk-In Closet
- Vaulted Ceiling(s)
- In-Ground Sprinkler
- Paneled Doors
- Tile Floors
- Primary Bedroom Walk-In Closet
Heating System:
-
- Forced Air
ROOMS
| Main | Size | ft² |
|---|---|---|
| Living Room | 18x16 | 324 ft² |
| Dining Room | 13x12 | 169 ft² |
| Kitchen | 12x11 | 144 ft² |
| Informal Dining Room | 9x9 | 81 ft² |
| Bedroom 3 | 13x13 | 169 ft² |
| Three Season Porch | 11x11 | 121 ft² |
| Foyer | 18x5 | 324 ft² |
| Laundry | 16x10 | 256 ft² |
| Upper | Size | ft² |
|---|---|---|
| Bedroom 1 | 18x16 | 324 ft² |
| Bedroom 2 | 14x11 | 196 ft² |
| Loft | 13x12 | 169 ft² |
| Sitting Room | 10x6 | 100 ft² |
LOT
Acres: N/A
Lot Size Dim.: 68x50x68x50
Longitude: 45.0312
Latitude: -93.4802
Zoning: Residential-Single Family
FINANCIAL & TAXES
Tax year: 2024
Tax annual amount: $4,731
MISCELLANEOUS
Fuel System: N/A
Sewer System: City Sewer/Connected
Water System: City Water/Connected
ADITIONAL INFORMATION
MLS#: NST7708745
Listing Brokerage: Exp Realty, LLC.

ID: 3536696
Published: April 11, 2025
Last Update: April 11, 2025
Views: 2






