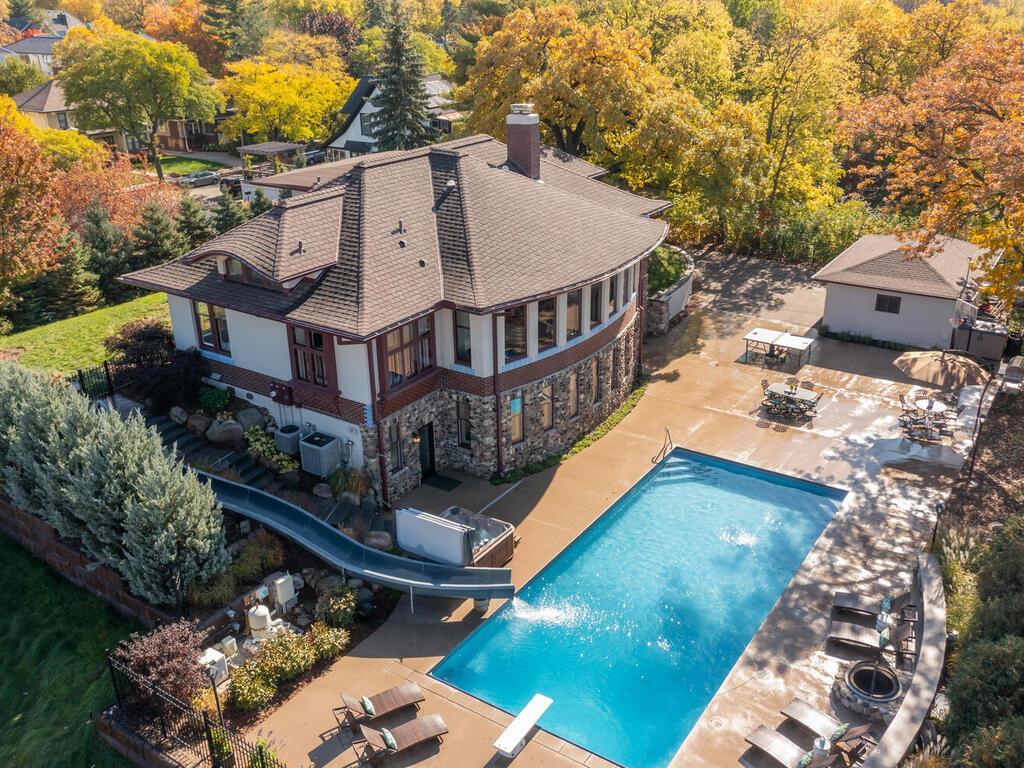4106 VINCENT AVENUE
4106 Vincent Avenue, Minneapolis, 55410, MN
-
Price: $1,995,000
-
Status type: For Sale
-
City: Minneapolis
-
Neighborhood: Linden Hills
Bedrooms: 4
Property Size :5037
-
Listing Agent: NST19321,NST46144
-
Property type : Single Family Residence
-
Zip code: 55410
-
Street: 4106 Vincent Avenue
-
Street: 4106 Vincent Avenue
Bathrooms: 4
Year: 1913
Listing Brokerage: Keller Williams Realty Integrity-Edina
FEATURES
- Range
- Refrigerator
- Washer
- Dryer
- Microwave
- Dishwasher
- Disposal
- Gas Water Heater
- Stainless Steel Appliances
DETAILS
Linden Hills' Secret Hilltop Hideaway! When you hear people say, “they don't build them like they used to,” this is the home they’re talking about. This meticulously restored home seamlessly blends old-world charm with modern amenities- everything is new, mechanicals, electrical, plumbing, landscaping++. Get ready to host the first of many pool parties this summer with your 46' x 20' pool, resort-quality 49 ft water slide, and saltwater hot tub. Architecturally designed to bring in an abundance of natural light. Front entry foyer opens to 10' coffered ceilings with heated floors on three levels. The spacious primary suite epitomizes luxury with panoramic tree top views, infinity soaking tub and walk-in closet. Move-in ready. Must see in-person to appreciate the quality of craftsmanship and attention to detail. This architectural gem is located on one of the largest lots in Linden Hills. Built by Kraus-Anderson with nods to Viennese Secession style. Two blocks to downtown Linden Hills.
INTERIOR
Bedrooms: 4
Fin ft² / Living Area: 5037 ft²
Below Ground Living: 1765ft²
Bathrooms: 4
Above Ground Living: 3272ft²
-
Basement Details: Daylight/Lookout Windows, 8 ft+ Pour, Egress Window(s), Finished, Full, Concrete, Storage Space, Walkout,
Appliances Included:
-
- Range
- Refrigerator
- Washer
- Dryer
- Microwave
- Dishwasher
- Disposal
- Gas Water Heater
- Stainless Steel Appliances
EXTERIOR
Air Conditioning: Central Air
Garage Spaces: 3
Construction Materials: N/A
Foundation Size: 2156ft²
Unit Amenities:
-
- Patio
- Kitchen Window
- Natural Woodwork
- Hardwood Floors
- Sun Room
- Walk-In Closet
- Washer/Dryer Hookup
- In-Ground Sprinkler
- Hot Tub
- Panoramic View
- Kitchen Center Island
- Wet Bar
- Tile Floors
- Primary Bedroom Walk-In Closet
Heating System:
-
- Hot Water
- Forced Air
- Radiant Floor
- Boiler
- Fireplace(s)
- Zoned
ROOMS
| Main | Size | ft² |
|---|---|---|
| Living Room | 35x28 | 1225 ft² |
| Dining Room | 16x12 | 256 ft² |
| Kitchen | 20x12 | 400 ft² |
| Pantry (Walk-In) | 08x07 | 64 ft² |
| Sun Room | 12x06 | 144 ft² |
| Bedroom 2 | 17x11 | 289 ft² |
| Bedroom 3 | 13x12 | 169 ft² |
| Foyer | 8x6 | 64 ft² |
| Patio | 12x9 | 144 ft² |
| Lower | Size | ft² |
|---|---|---|
| Family Room | 35x23 | 1225 ft² |
| Bedroom 4 | 18x12 | 324 ft² |
| Mud Room | 15x12 | 225 ft² |
| Laundry | 20x19 | 400 ft² |
| Patio | 50x35 | 2500 ft² |
| Upper | Size | ft² |
|---|---|---|
| Bedroom 1 | 23x18 | 529 ft² |
LOT
Acres: N/A
Lot Size Dim.: irregular
Longitude: 44.9284
Latitude: -93.3167
Zoning: Residential-Single Family
FINANCIAL & TAXES
Tax year: 2024
Tax annual amount: $20,131
MISCELLANEOUS
Fuel System: N/A
Sewer System: City Sewer/Connected
Water System: City Water/Connected
ADITIONAL INFORMATION
MLS#: NST7582708
Listing Brokerage: Keller Williams Realty Integrity-Edina

ID: 2883251
Published: April 26, 2024
Last Update: April 26, 2024
Views: 7
























































