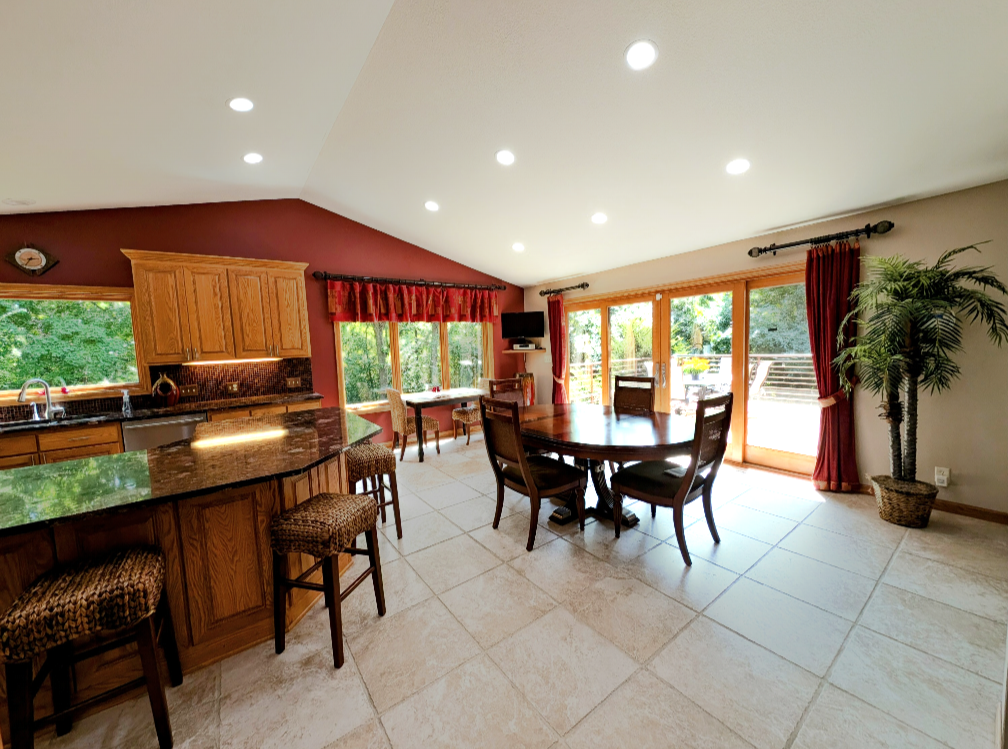4110 JUNEAU LANE
4110 Juneau Lane, Minneapolis (Plymouth), 55446, MN
-
Price: $899,777
-
Status type: For Sale
-
City: Minneapolis (Plymouth)
-
Neighborhood: Brockpahler Add
Bedrooms: 4
Property Size :3290
-
Listing Agent: NST16633,NST46693
-
Property type : Single Family Residence
-
Zip code: 55446
-
Street: 4110 Juneau Lane
-
Street: 4110 Juneau Lane
Bathrooms: 4
Year: 1978
Listing Brokerage: Coldwell Banker Burnet
FEATURES
- Refrigerator
- Washer
- Dryer
- Microwave
- Dishwasher
- Water Softener Owned
- Disposal
- Wall Oven
- Electronic Air Filter
- Trash Compactor
- Tankless Water Heater
- Water Filtration System
- Stainless Steel Appliances
DETAILS
***Welcome home to 4110 Juneau Lane North., Plymouth - *Nestled on a glorious 1.68 acres in the heart of Plymouth! Perfect combination of space and privacy and the ability to subdivide in the future (city water and sewer is already in the street) *This might be a sleeper from the front but come inside and check out all we have to offer! *Sellers have added a glorious edition which holds the grand kitchen, dining and entertaining spaces on multiple levels - you'll truly be the talk of the party and this amazing and functional home! *Plz note “Deb’s Details” & Special notes in home, so you don't miss anything! *This multi-level home hosts 4 bedrooms, 4 baths, exercise/dance/yoga space and multiple family/amusement rooms * and that's only the inside - outside you'll find multiple ducks, patios, gathering areas and built in fire pit so you can relax and read, or indulge in all that this lovely mature lot has to offer *A great entertaining home and only a stone's throw from French Regional Park and medicine lake - and just about anywhere worth going -restaurants, shopping, lifetime, parks, lakes, and so much more! *Lots like this are rare, especially with so many options! *Fabulous location – Don’t delay – this could be your little piece of heaven today!***
INTERIOR
Bedrooms: 4
Fin ft² / Living Area: 3290 ft²
Below Ground Living: 1450ft²
Bathrooms: 4
Above Ground Living: 1840ft²
-
Basement Details: Block, Daylight/Lookout Windows, Finished, Walkout,
Appliances Included:
-
- Refrigerator
- Washer
- Dryer
- Microwave
- Dishwasher
- Water Softener Owned
- Disposal
- Wall Oven
- Electronic Air Filter
- Trash Compactor
- Tankless Water Heater
- Water Filtration System
- Stainless Steel Appliances
EXTERIOR
Air Conditioning: Central Air
Garage Spaces: 2
Construction Materials: N/A
Foundation Size: 1840ft²
Unit Amenities:
-
- Patio
- Kitchen Window
- Deck
- Hardwood Floors
- Vaulted Ceiling(s)
- Washer/Dryer Hookup
- Security System
- Exercise Room
- Paneled Doors
- Kitchen Center Island
- Wet Bar
- Tile Floors
Heating System:
-
- Forced Air
ROOMS
| Main | Size | ft² |
|---|---|---|
| Kitchen | 33x22 | 1089 ft² |
| Dining Room | 12x9 | 144 ft² |
| Office | 10x9 | 100 ft² |
| Upper | Size | ft² |
|---|---|---|
| Bedroom 1 | 18x12 | 324 ft² |
| Bedroom 2 | 16x10 | 256 ft² |
| Living Room | 21x17 | 441 ft² |
| Lower | Size | ft² |
|---|---|---|
| Bedroom 3 | 11x11 | 121 ft² |
| Bedroom 4 | 12x12 | 144 ft² |
| Family Room | 22x14 | 484 ft² |
| Amusement Room | 22x17 | 484 ft² |
| Exercise Room | 13x11 | 169 ft² |
LOT
Acres: N/A
Lot Size Dim.: Irregular
Longitude: 45.0305
Latitude: -93.4655
Zoning: Residential-Single Family
FINANCIAL & TAXES
Tax year: 2024
Tax annual amount: $7,678
MISCELLANEOUS
Fuel System: N/A
Sewer System: City Sewer/Connected,City Sewer - In Street
Water System: City Water/Connected,City Water - In Street
ADITIONAL INFORMATION
MLS#: NST7644913
Listing Brokerage: Coldwell Banker Burnet

ID: 3368677
Published: December 31, 1969
Last Update: September 12, 2024
Views: 61




































