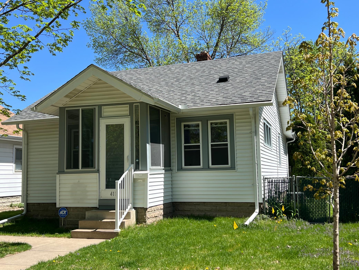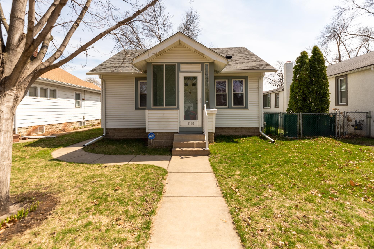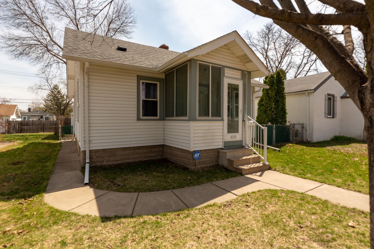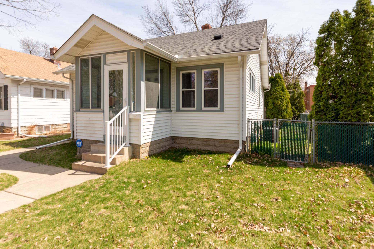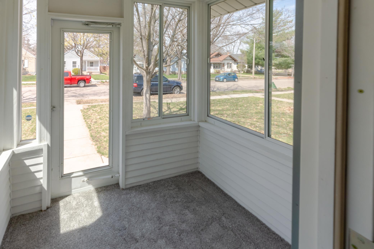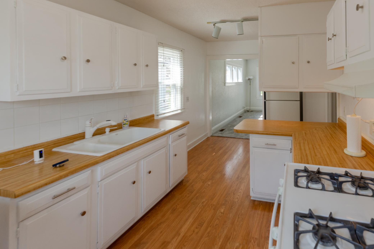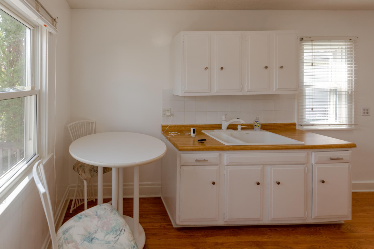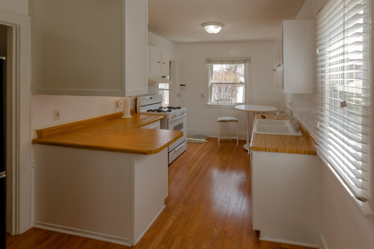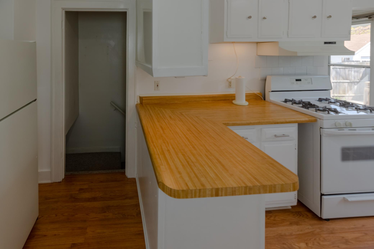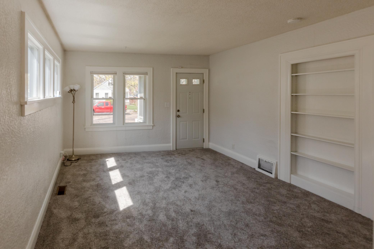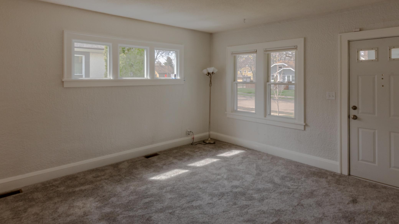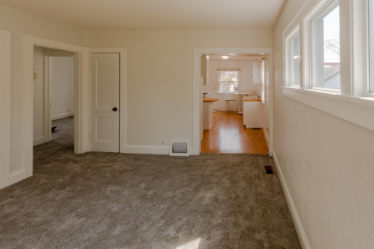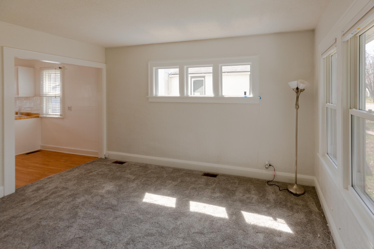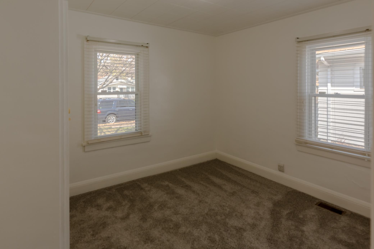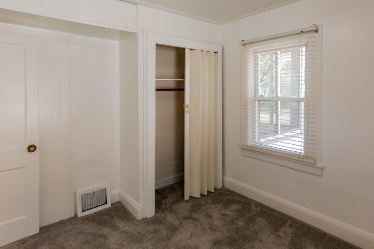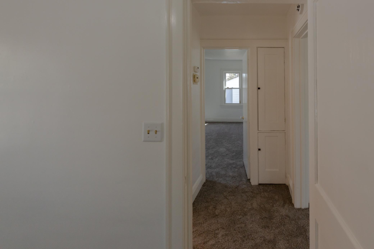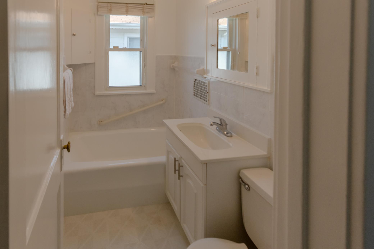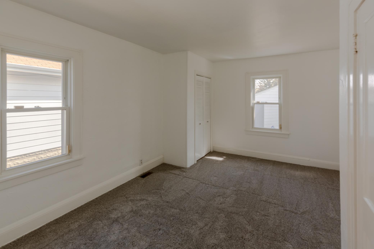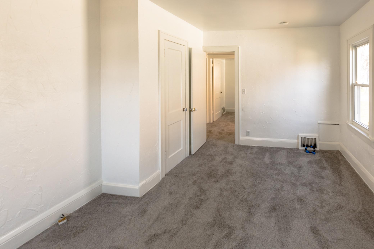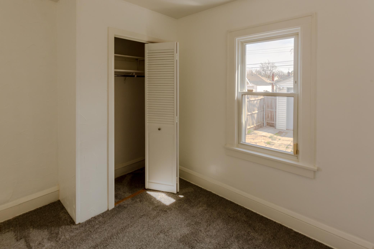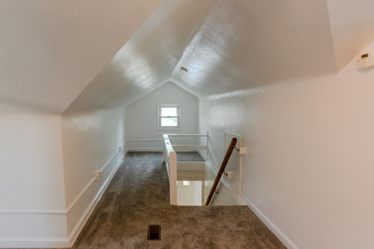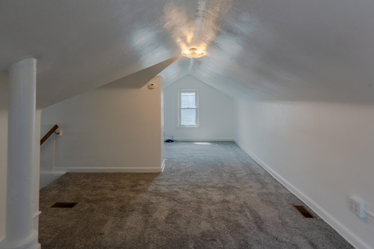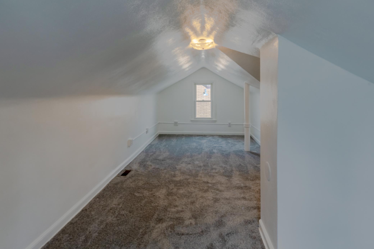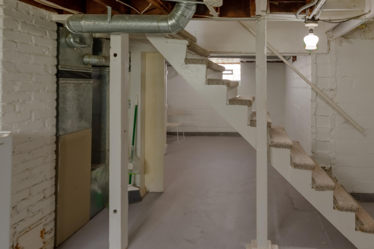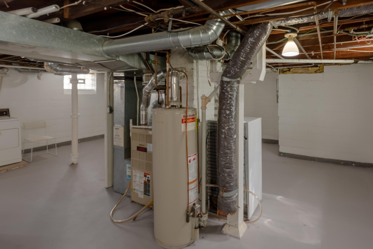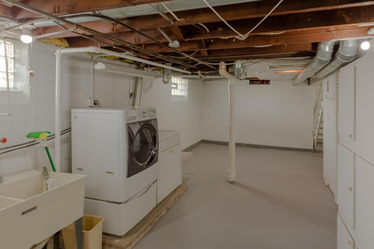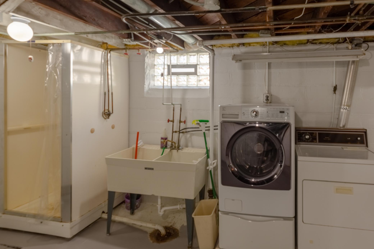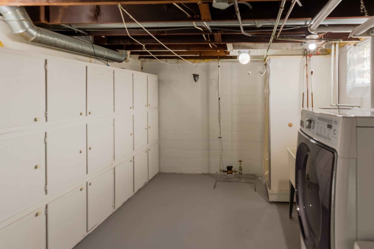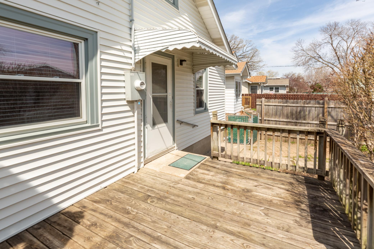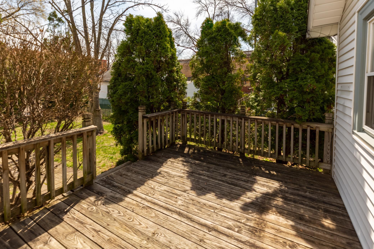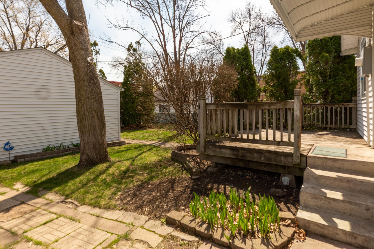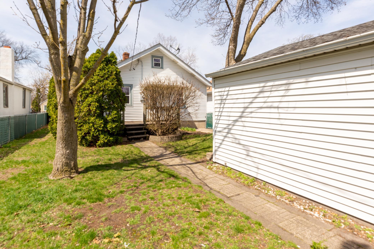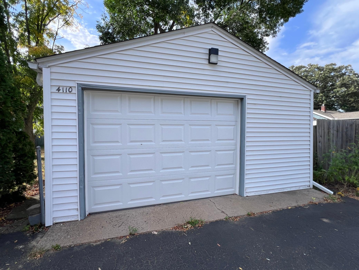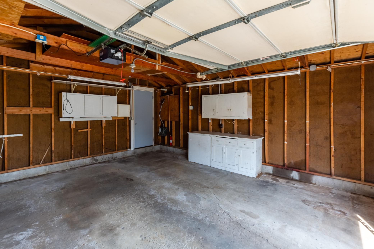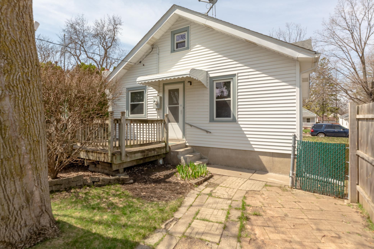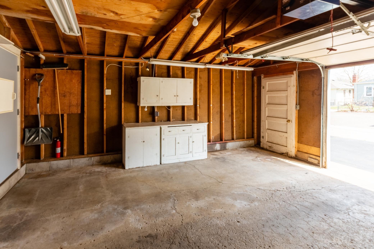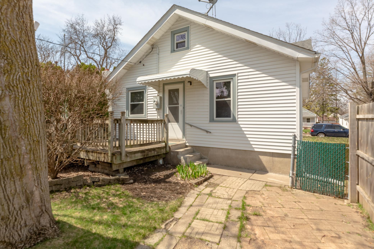4110 UPTON AVENUE
4110 Upton Avenue, Minneapolis, 55412, MN
-
Price: $245,900
-
Status type: For Sale
-
City: Minneapolis
-
Neighborhood: Victory
Bedrooms: 2
Property Size :858
-
Listing Agent: NST16191,NST504558
-
Property type : Single Family Residence
-
Zip code: 55412
-
Street: 4110 Upton Avenue
-
Street: 4110 Upton Avenue
Bathrooms: 1
Year: 1928
Listing Brokerage: Coldwell Banker Burnet
FEATURES
- Refrigerator
- Microwave
DETAILS
Step into this inviting 2-bedroom, 1-bathroom home boasting recent upgrades and thoughtful features. From the comfort of a newer water heater to the convenience of modern kitchen appliances, this home is designed for both relaxation and functionality. With charming outdoor spaces including a back deck, 3-season porch, and a fully fenced backyard, newer roof, new carpet April 2024, over oak hardwood, as well as interior updates like fresh paint, new carpet, and laminate flooring, every corner exudes warmth and comfort. Plus, you'll appreciate the convenience of a detached garage, offering additional storage and parking space. New garage door and track installed October 2024. The basement offers additional amenities such as a walk-in shower, storage, and laundry area, along with freshly painted floors. Don't miss out - make this home yours today!
INTERIOR
Bedrooms: 2
Fin ft² / Living Area: 858 ft²
Below Ground Living: N/A
Bathrooms: 1
Above Ground Living: 858ft²
-
Basement Details: Drain Tiled, Full, Storage/Locker, Sump Pump,
Appliances Included:
-
- Refrigerator
- Microwave
EXTERIOR
Air Conditioning: Central Air
Garage Spaces: 1
Construction Materials: N/A
Foundation Size: 858ft²
Unit Amenities:
-
- Kitchen Window
- Satelite Dish
Heating System:
-
- Forced Air
ROOMS
| Main | Size | ft² |
|---|---|---|
| Living Room | 14x12 | 196 ft² |
| Kitchen | 16x9 | 256 ft² |
| Bedroom 1 | 15x11 | 225 ft² |
| Bedroom 2 | 11x10 | 121 ft² |
| Deck | 10x13 | 100 ft² |
| Upper | Size | ft² |
|---|---|---|
| Bedroom 3 | 24x10 | 576 ft² |
LOT
Acres: N/A
Lot Size Dim.: 40x126
Longitude: 45.0299
Latitude: -93.3145
Zoning: Residential-Single Family
FINANCIAL & TAXES
Tax year: 2023
Tax annual amount: $2,633
MISCELLANEOUS
Fuel System: N/A
Sewer System: City Sewer/Connected
Water System: City Water/Connected
ADITIONAL INFORMATION
MLS#: NST7582982
Listing Brokerage: Coldwell Banker Burnet

ID: 2884092
Published: April 26, 2024
Last Update: April 26, 2024
Views: 59


