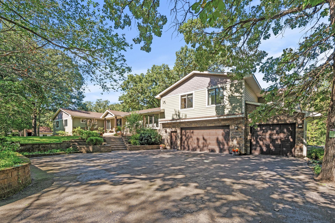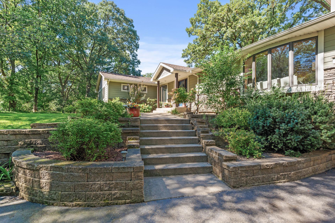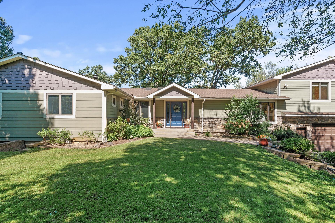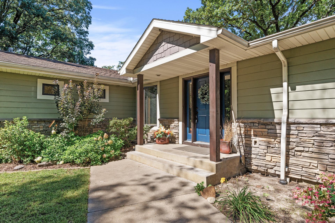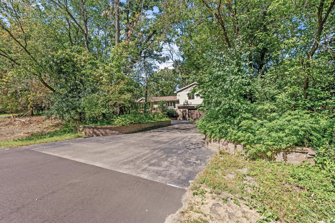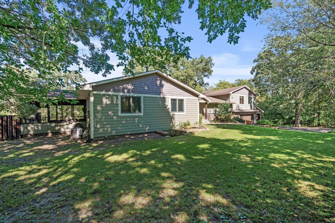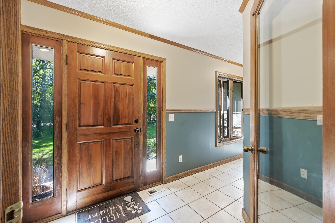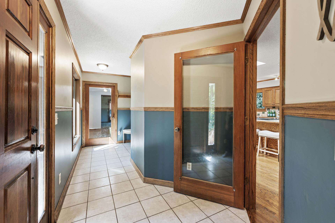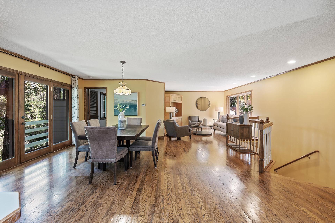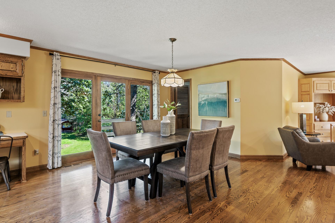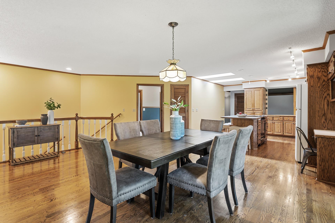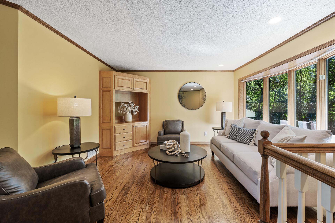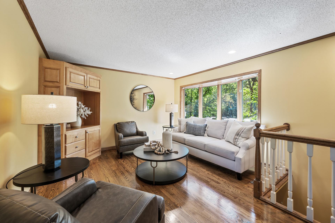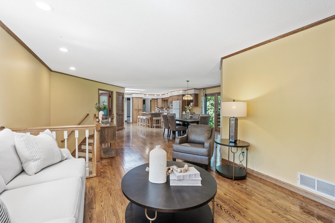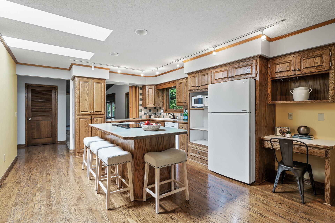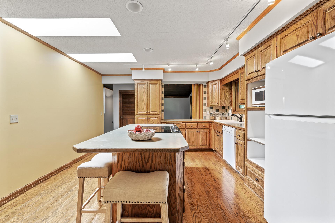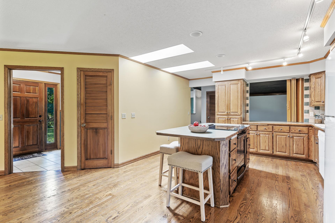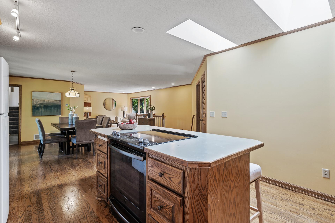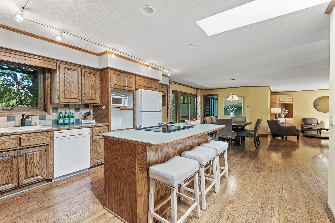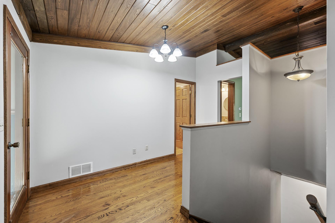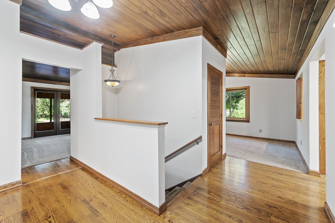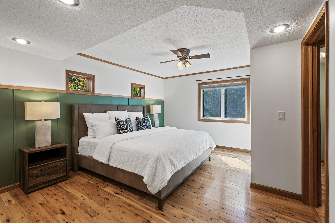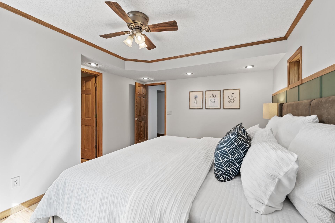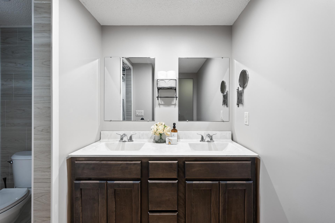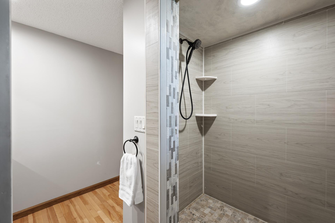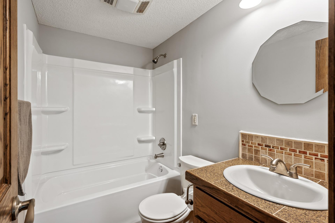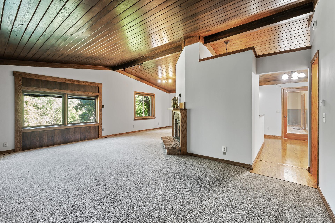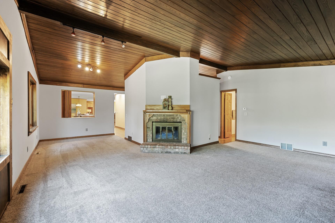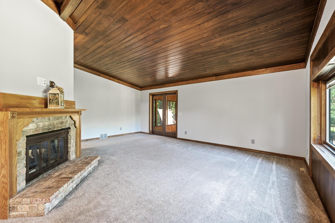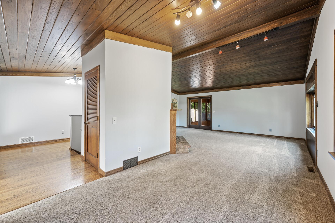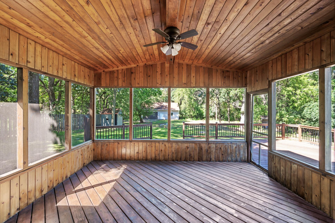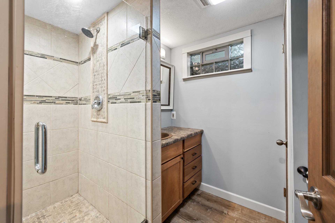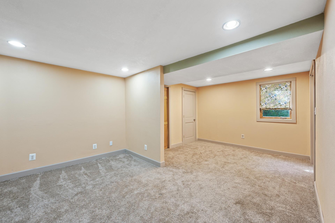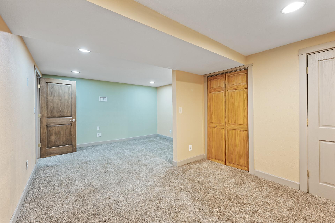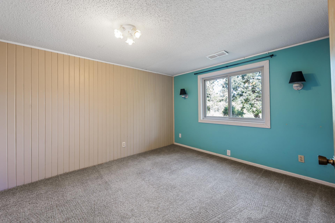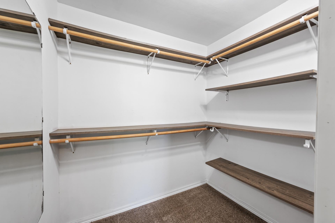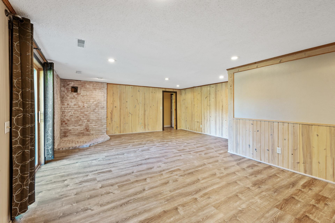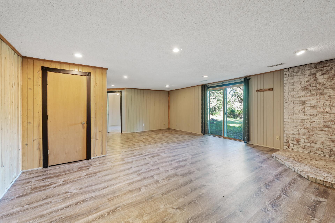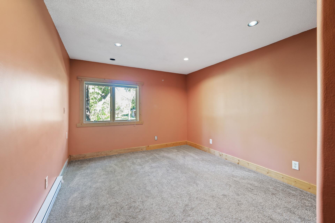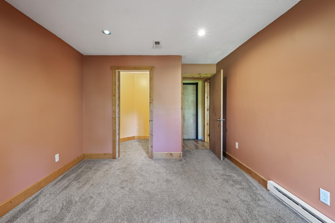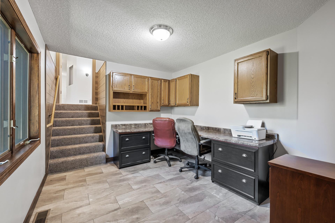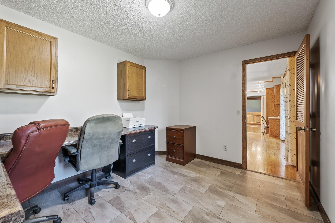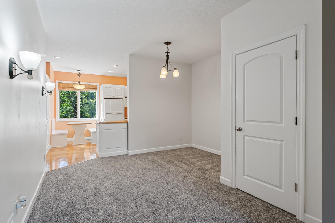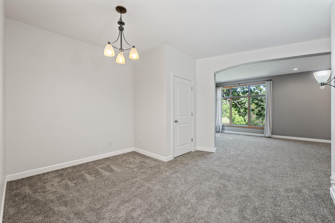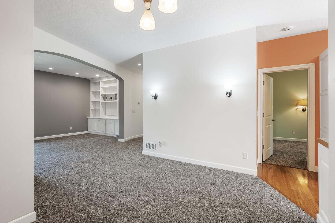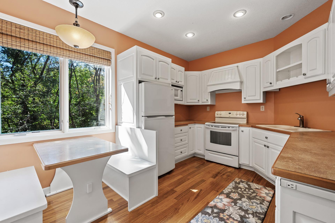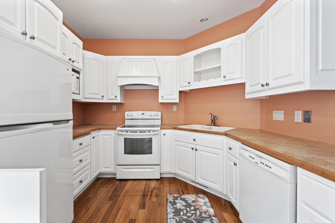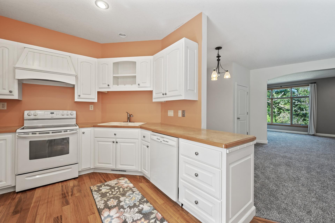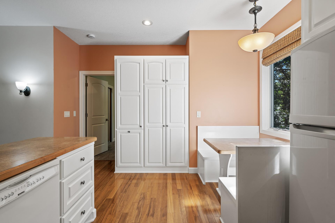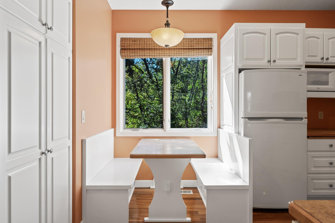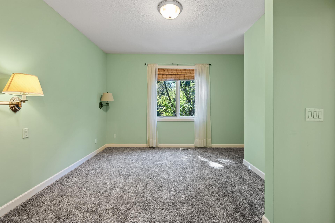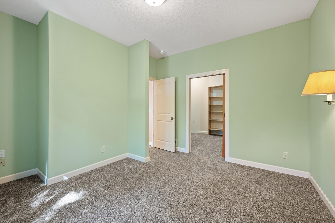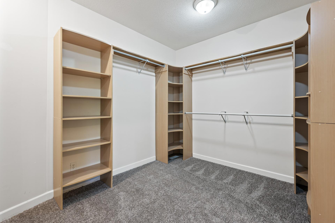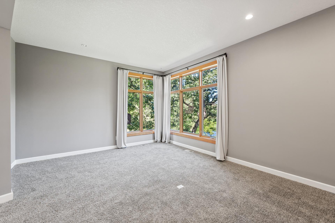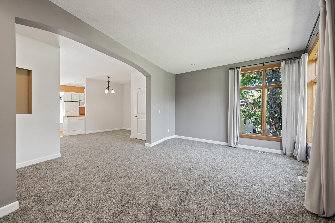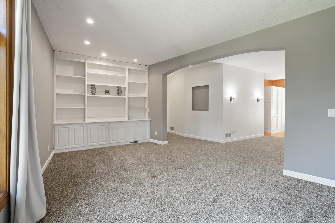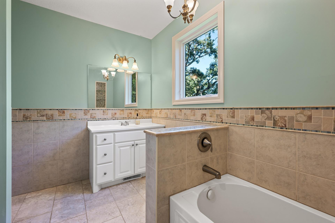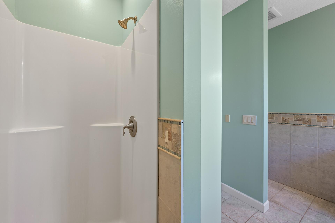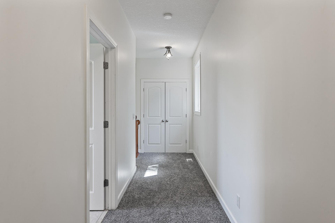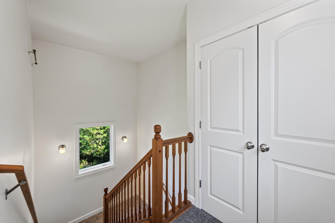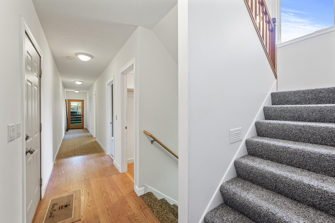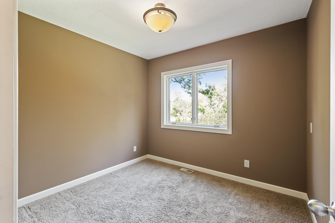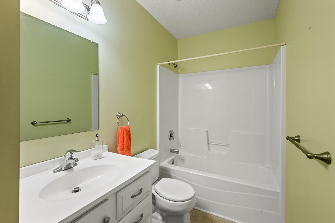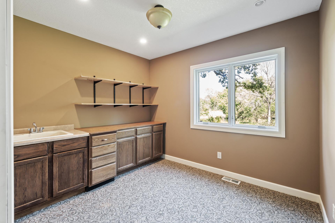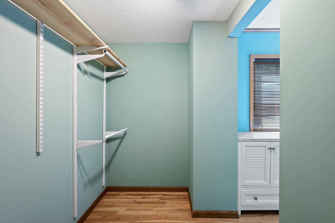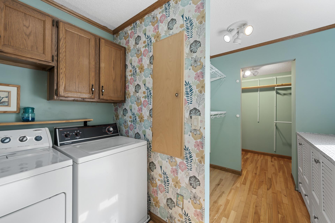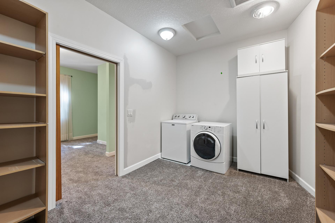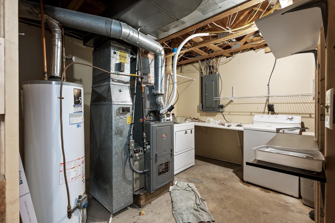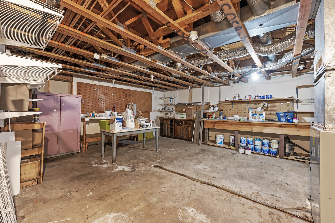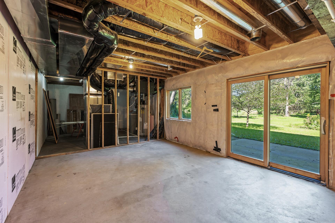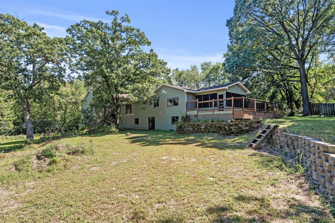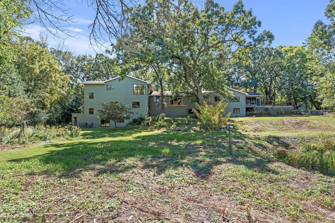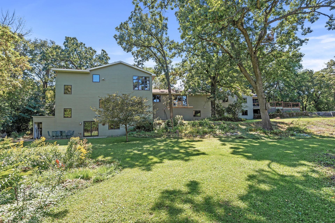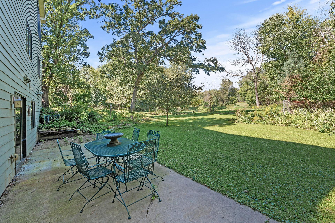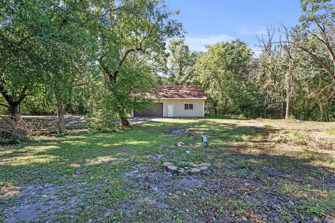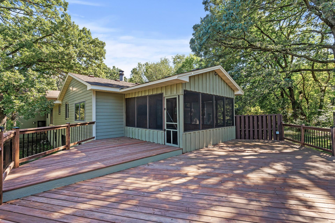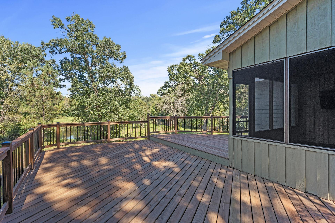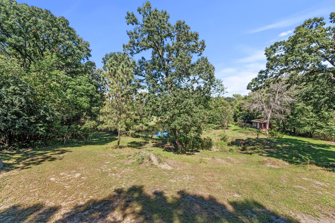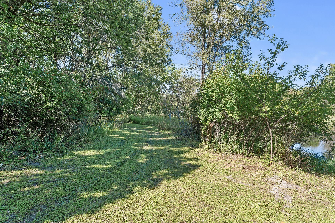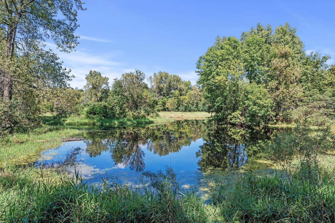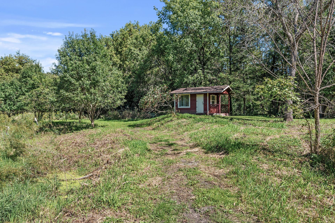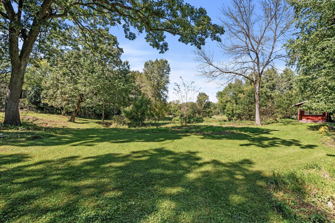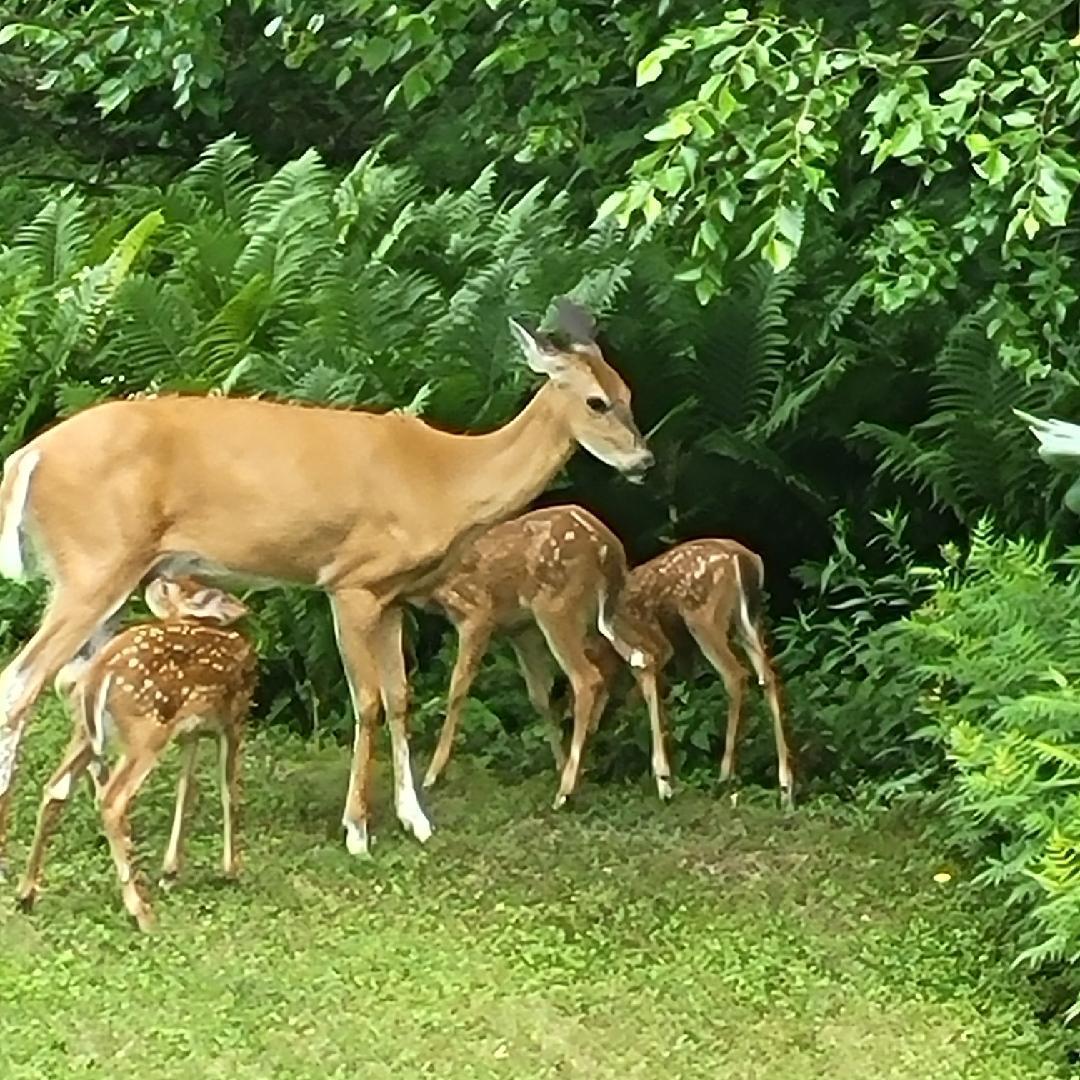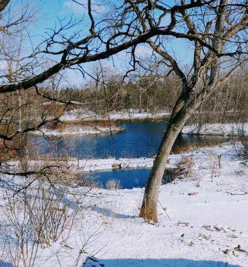4115 147TH LANE
4115 147th Lane, Andover, 55304, MN
-
Price: $640,000
-
Status type: For Sale
-
City: Andover
-
Neighborhood: Lunds Round Lake Estates
Bedrooms: 5
Property Size :4080
-
Listing Agent: NST26146,NST93361
-
Property type : Single Family Residence
-
Zip code: 55304
-
Street: 4115 147th Lane
-
Street: 4115 147th Lane
Bathrooms: 5
Year: 1979
Listing Brokerage: Exp Realty, LLC.
FEATURES
- Range
- Refrigerator
- Washer
- Dryer
- Dishwasher
DETAILS
Take a look at this beauty coming to market very soon featuring two homes in one! This unique property offers a fully functional 2nd home that was added in 2007. All under one PID, this home rests on over 3.3 private acres with beautiful mature trees and wildlife galore. The City of Andover stated the 2nd home cannot have a private entrance; therefore, it is considered a mother-in-law apt. Ideal for a multi-generational family situation. Enjoy 5 BRs, 5 BAs, 3 furnaces, 3 AC units, two full kitchens, attached garage w/work room plus a detached garage w/bonus room trusses and adjoining 2nd work room. Some additional features include wood floors, wood burning fireplace, 3 season porch, large deck, spacious room sizes ideal for entertaining plus multiple garden areas and view of pond in back. One of a kind! Check it out!
INTERIOR
Bedrooms: 5
Fin ft² / Living Area: 4080 ft²
Below Ground Living: 1149ft²
Bathrooms: 5
Above Ground Living: 2931ft²
-
Basement Details: Finished, Full, Walkout,
Appliances Included:
-
- Range
- Refrigerator
- Washer
- Dryer
- Dishwasher
EXTERIOR
Air Conditioning: Central Air
Garage Spaces: 6
Construction Materials: N/A
Foundation Size: 2931ft²
Unit Amenities:
-
Heating System:
-
- Forced Air
ROOMS
| Main | Size | ft² |
|---|---|---|
| Family Room | 18x21 | 324 ft² |
| Porch | 14x16 | 196 ft² |
| Bedroom 1 | 15x12 | 225 ft² |
| Living Room | 14x13 | 196 ft² |
| Dining Room | 14x13 | 196 ft² |
| Kitchen | 16x13 | 256 ft² |
| Computer Room | 12x10 | 144 ft² |
| Flex Room | 12x9 | 144 ft² |
| Flex Room | 10x9 | 100 ft² |
| Lower | Size | ft² |
|---|---|---|
| Bedroom 2 | 19x13 | 361 ft² |
| Bedroom 3 | 13x11 | 169 ft² |
| Bedroom 4 | 12x11 | 144 ft² |
| Game Room | 24x16 | 576 ft² |
| Workshop | 21x18 | 441 ft² |
| Upper | Size | ft² |
|---|---|---|
| Kitchen | 13x10 | 169 ft² |
| Dining Room | 8x13 | 64 ft² |
| Bedroom 1 | 11x13 | 121 ft² |
| Living Room | 12x19 | 144 ft² |
LOT
Acres: N/A
Lot Size Dim.: 333(front)x454(side)x299(rear)x454(side)
Longitude: 45.2393
Latitude: -93.3703
Zoning: Residential-Single Family
FINANCIAL & TAXES
Tax year: 2024
Tax annual amount: $6,983
MISCELLANEOUS
Fuel System: N/A
Sewer System: Private Sewer
Water System: Well
ADITIONAL INFORMATION
MLS#: NST7641876
Listing Brokerage: Exp Realty, LLC.

ID: 3386651
Published: September 10, 2024
Last Update: September 10, 2024
Views: 48


