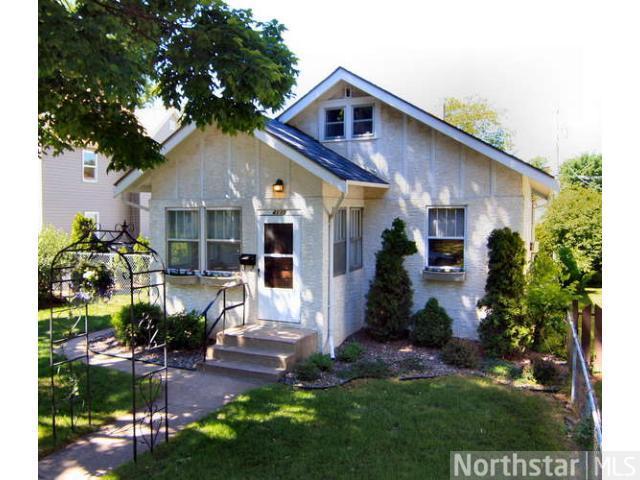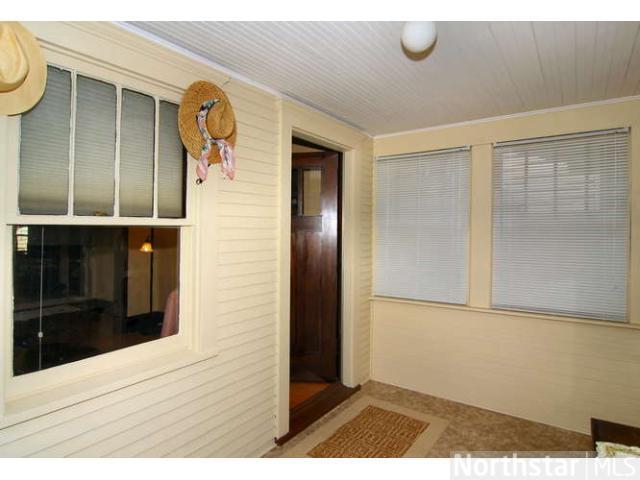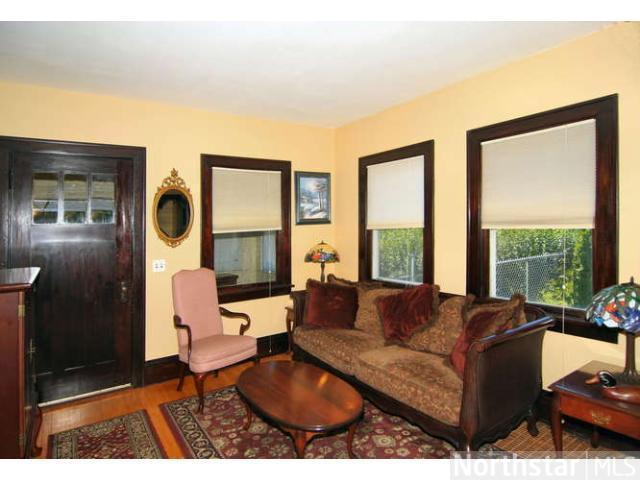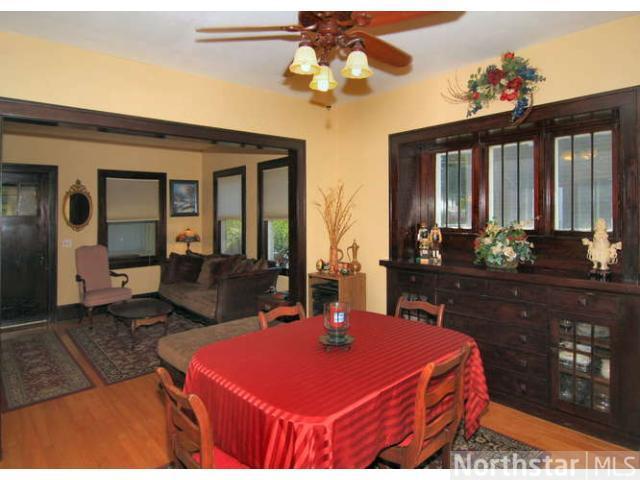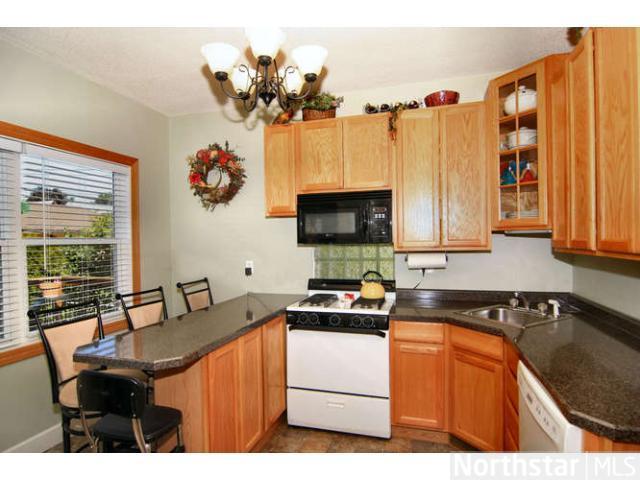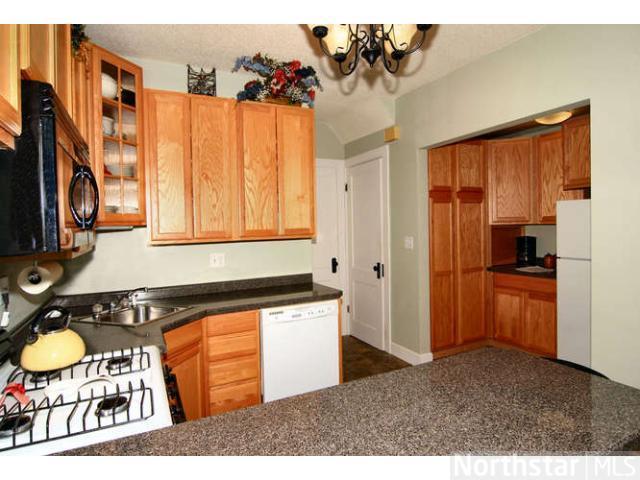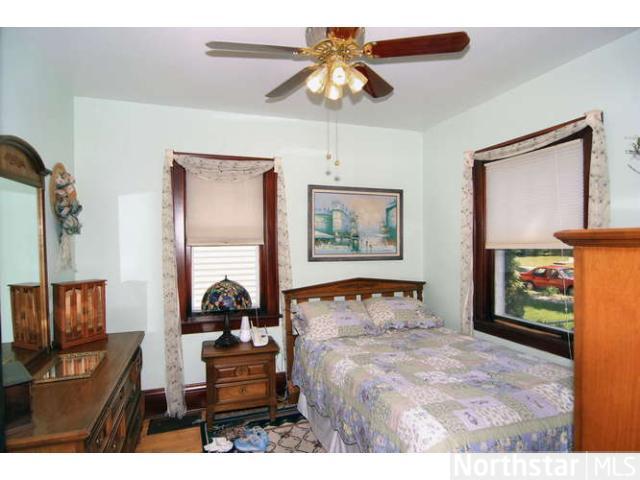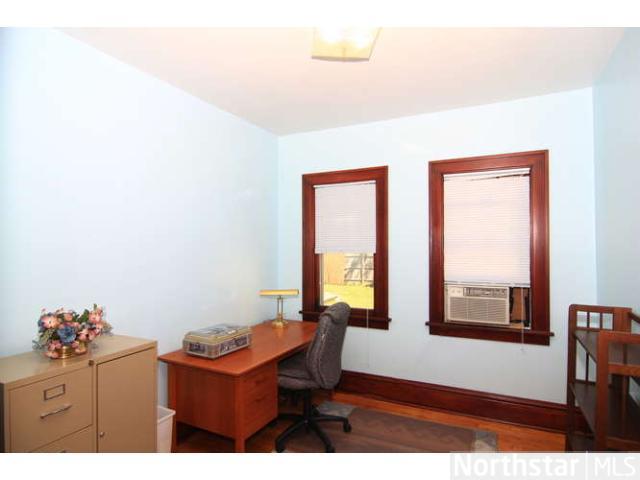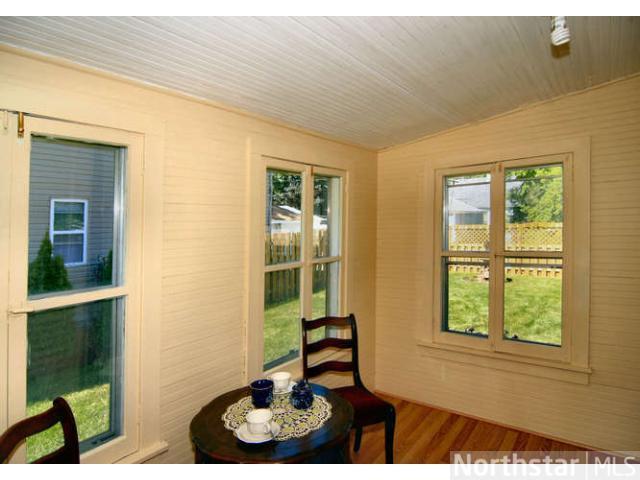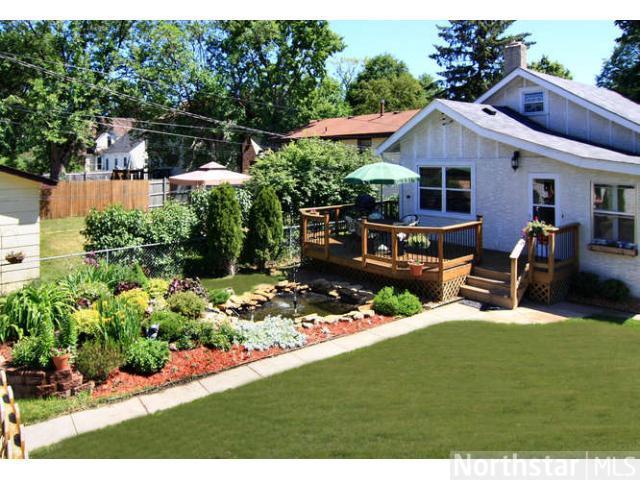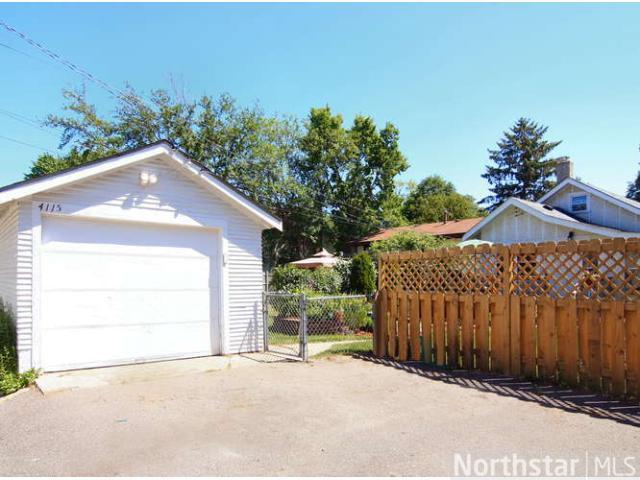4115 BRYANT AVENUE
4115 Bryant Avenue, Minneapolis, 55412, MN
-
Price: $74,900
-
Status type: For Sale
-
City: Minneapolis
-
Neighborhood: Webber - Camden
Bedrooms: 2
Property Size :1085
-
Listing Agent: NST16633,NST43955
-
Property type : Single Family Residence
-
Zip code: 55412
-
Street: 4115 Bryant Avenue
-
Street: 4115 Bryant Avenue
Bathrooms: 1
Year: 1918
Listing Brokerage: Coldwell Banker Burnet
FEATURES
- Range
- Refrigerator
- Washer
- Dryer
- Microwave
- Dishwasher
DETAILS
Charming home. Natural hdwd flrs, beautiful woodwork, remodeled kitchen w/ breakfast bar & formal DR, remodeled bath, refurbished walls, new deck, 2 porches. Remodel walkup/walkthru attic for add'l bdrms. Seller offering to pay 3% closing costs to buyer.
INTERIOR
Bedrooms: 2
Fin ft² / Living Area: 1085 ft²
Below Ground Living: N/A
Bathrooms: 1
Above Ground Living: 1085ft²
-
Basement Details: Full,
Appliances Included:
-
- Range
- Refrigerator
- Washer
- Dryer
- Microwave
- Dishwasher
EXTERIOR
Air Conditioning: Window Unit(s)
Garage Spaces: 1
Construction Materials: N/A
Foundation Size: 1085ft²
Unit Amenities:
-
- Kitchen Window
- Deck
- Porch
- Natural Woodwork
- Hardwood Floors
Heating System:
-
- Forced Air
ROOMS
| Main | Size | ft² |
|---|---|---|
| Dining Room | 12x12 | 144 ft² |
| Bedroom 1 | 11x12 | 121 ft² |
| Four Season Porch | 8x12 | 64 ft² |
| Kitchen | 12x14 | 144 ft² |
| Living Room | 12x14 | 144 ft² |
| Porch | 8x16 | 64 ft² |
| Bedroom 2 | 11x11 | 121 ft² |
| Dining Room | 12x12 | 144 ft² |
| Bedroom 1 | 11x12 | 121 ft² |
| Four Season Porch | 8x12 | 64 ft² |
| Kitchen | 12x14 | 144 ft² |
| Living Room | 12x14 | 144 ft² |
| Porch | 8x16 | 64 ft² |
| Bedroom 2 | 11x11 | 121 ft² |
| n/a | Size | ft² |
|---|---|---|
| Family Room | n/a | 0 ft² |
| Bedroom 4 | n/a | 0 ft² |
| Bedroom 3 | n/a | 0 ft² |
| Family Room | n/a | 0 ft² |
| Bedroom 4 | n/a | 0 ft² |
| Bedroom 3 | n/a | 0 ft² |
LOT
Acres: N/A
Lot Size Dim.: 50.00 X 130.00
Longitude: 45.0301
Latitude: -93.291
Zoning: Residential-Single Family
FINANCIAL & TAXES
Tax year: 2012
Tax annual amount: $1,386
MISCELLANEOUS
Fuel System: N/A
Sewer System: City Sewer/Connected
Water System: City Water/Connected
ADITIONAL INFORMATION
MLS#: NST2216946
Listing Brokerage: Coldwell Banker Burnet

ID: 1026257
Published: July 25, 2012
Last Update: July 25, 2012
Views: 25


