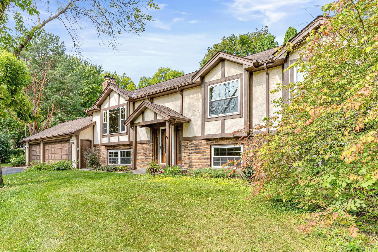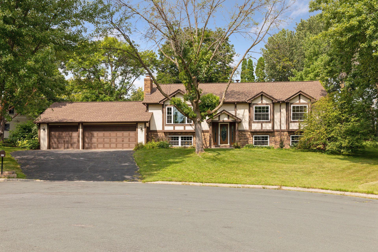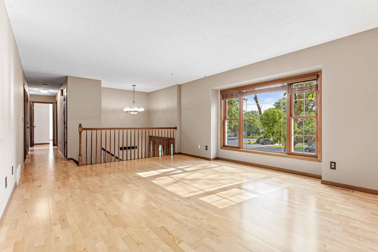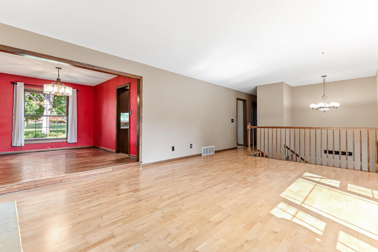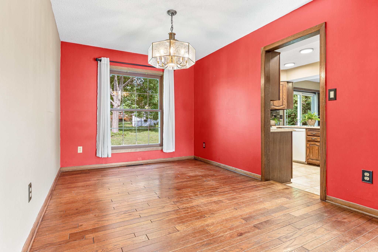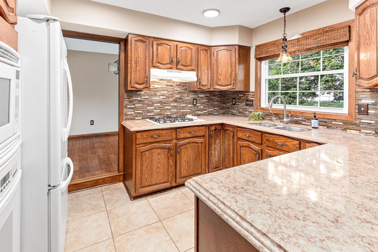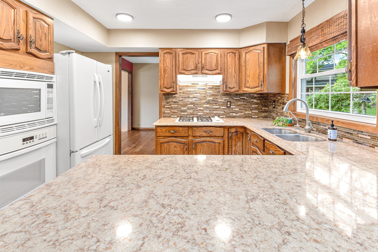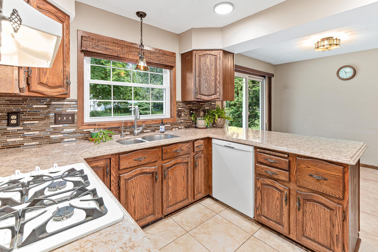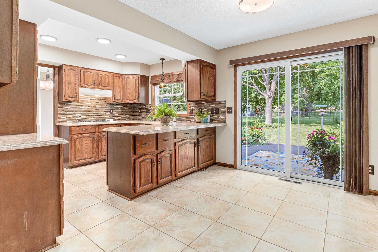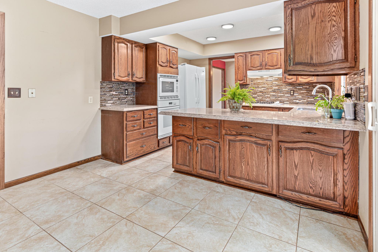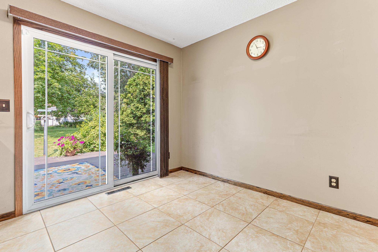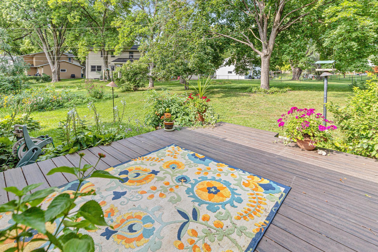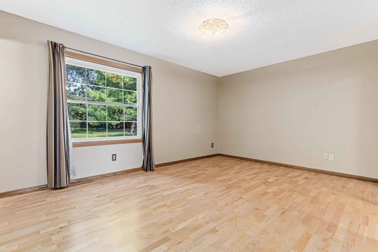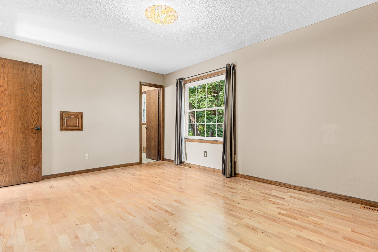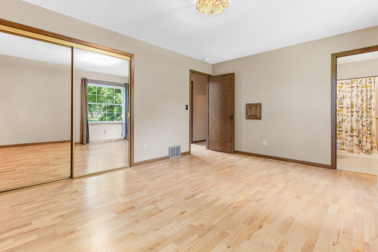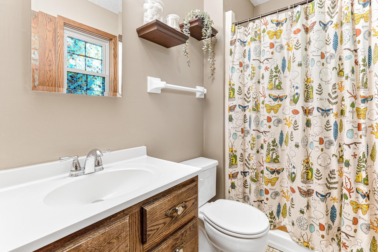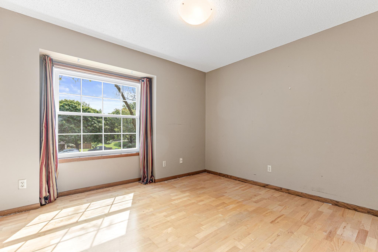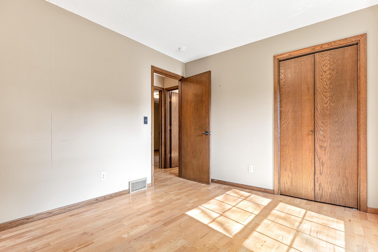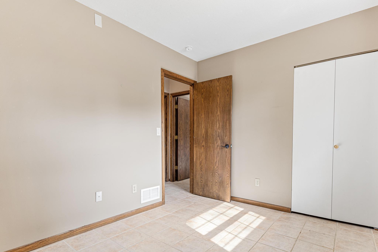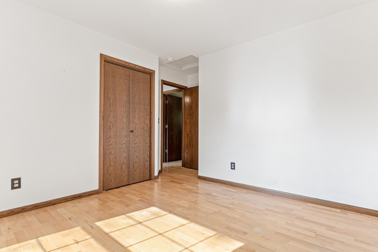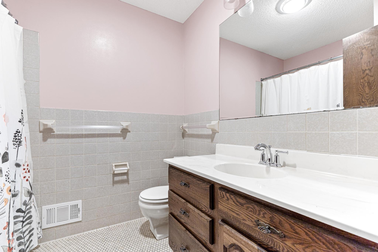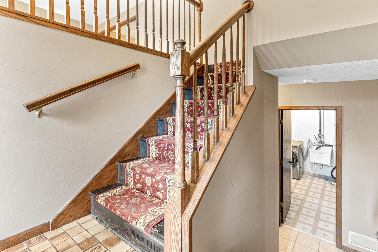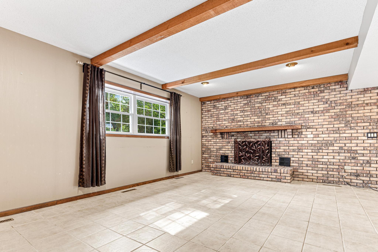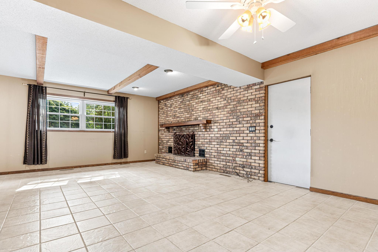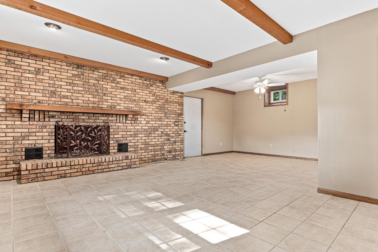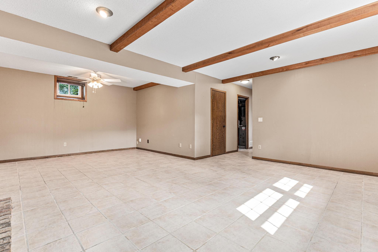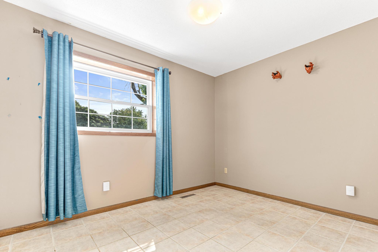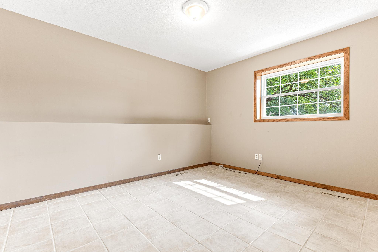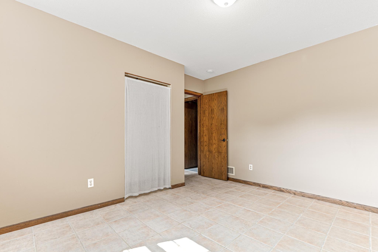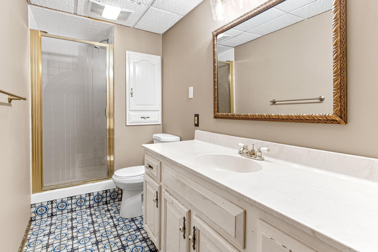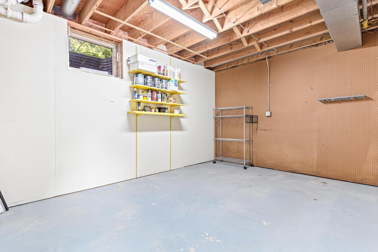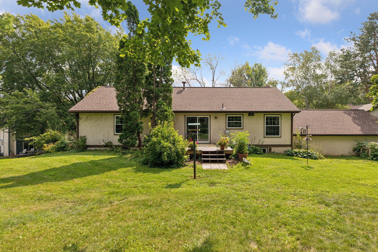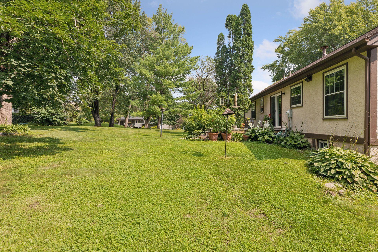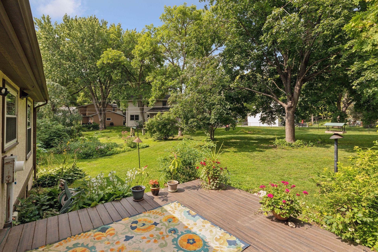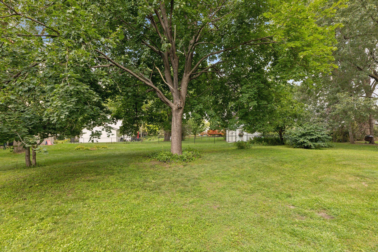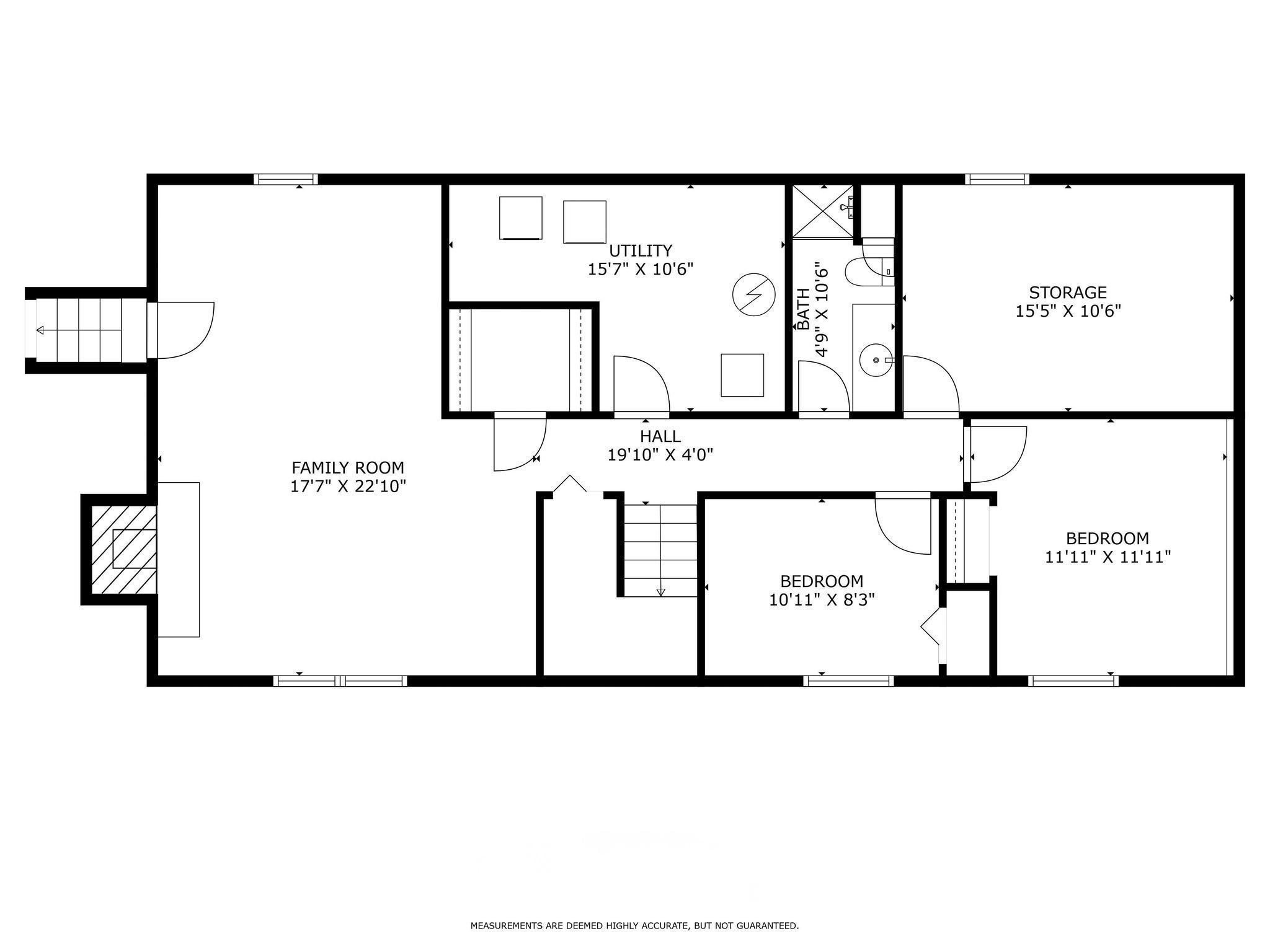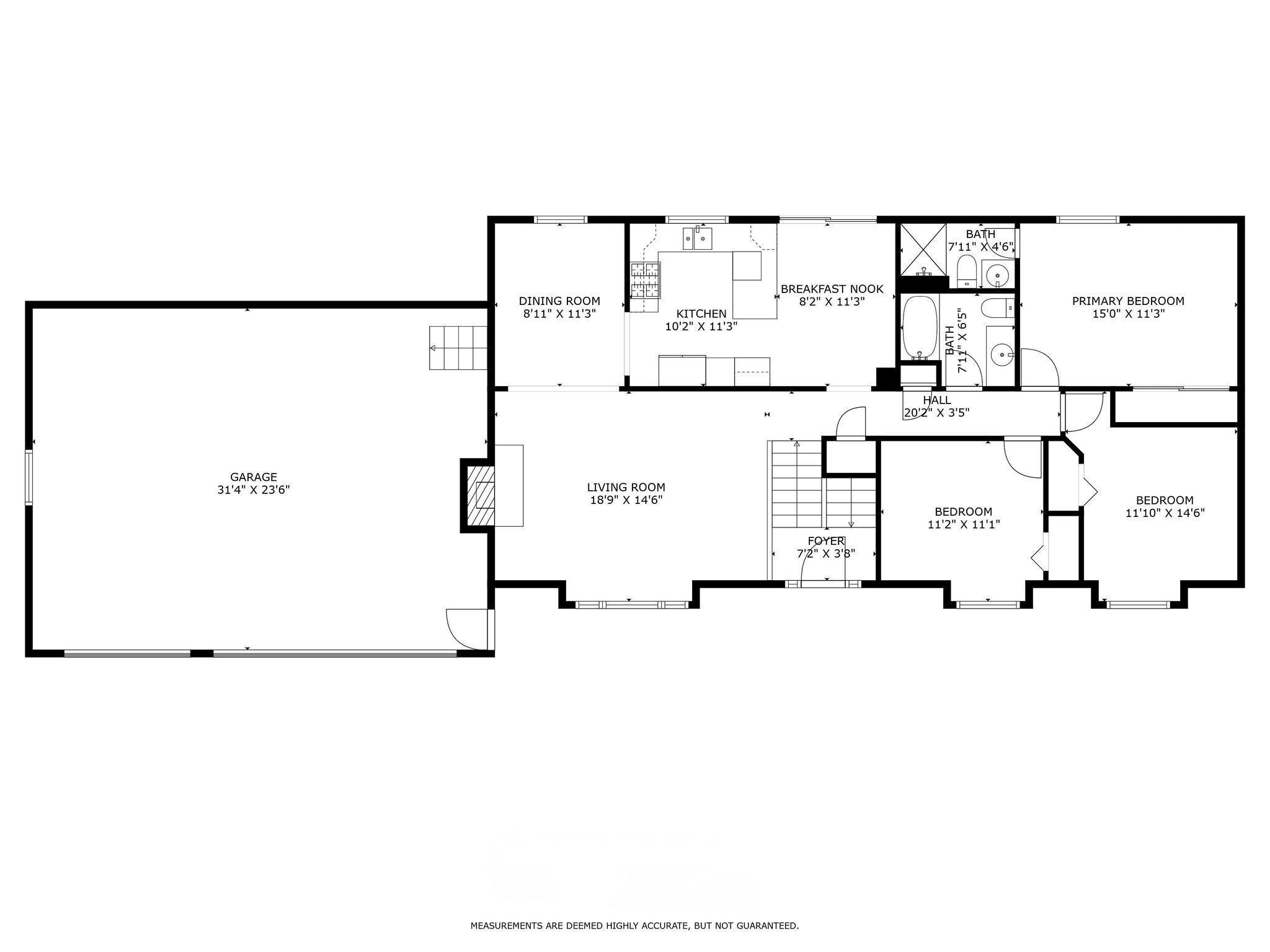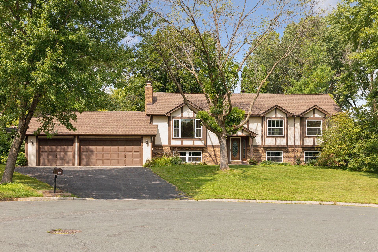4119 PEBBLEBROOK CIRCLE
4119 Pebblebrook Circle, Minneapolis (Bloomington), 55437, MN
-
Price: $435,000
-
Status type: For Sale
-
Neighborhood: Pebblebrook West
Bedrooms: 5
Property Size :2475
-
Listing Agent: NST18609,NST62446
-
Property type : Single Family Residence
-
Zip code: 55437
-
Street: 4119 Pebblebrook Circle
-
Street: 4119 Pebblebrook Circle
Bathrooms: 3
Year: 1981
Listing Brokerage: RE/MAX Results
FEATURES
- Refrigerator
- Washer
- Dryer
- Microwave
- Exhaust Fan
- Dishwasher
- Disposal
- Cooktop
- Wall Oven
- Gas Water Heater
DETAILS
Welcome to your dream home in the heart of West Bloomington, nestled perfectly between France Avenue and Normandale. This charming 5-bedroom, 3-bath residence offers a harmonious blend of classic elegance and modern convenience, situated on a tranquil cul-de-sac for added privacy and serenity. Stop inside to discover a warm and inviting atmosphere, highlighted by two stunning brick fireplaces that create cozy focal points in both the living and family rooms. The home boasts beautiful hardwood floors that flow seamlessly throughout, enhancing its timeless appeal. The delightful breakfast nook, bathed in natural light, opens directly to a lovely patio-ideal for morning coffee or outdoor dining. There's also plenty of storage to keep your home organized and clutter-free. With a spacious three-car garage, you'll have ample room for vehicles and storage, while the expansive yard provides a perfect backdrop for outdoor gatherings and activities. Recent updates, including a newer roof and modern mechanicals, ensure peace of mind and efficiency. This property is truly a gem, offering proximity to all the amenities and attractions you love while providing a peaceful retreat from the hustle and bustle. Don't miss the chance to call this wonderful house your home!
INTERIOR
Bedrooms: 5
Fin ft² / Living Area: 2475 ft²
Below Ground Living: 1100ft²
Bathrooms: 3
Above Ground Living: 1375ft²
-
Basement Details: Block, Daylight/Lookout Windows, Egress Window(s), Finished, Full, Storage Space,
Appliances Included:
-
- Refrigerator
- Washer
- Dryer
- Microwave
- Exhaust Fan
- Dishwasher
- Disposal
- Cooktop
- Wall Oven
- Gas Water Heater
EXTERIOR
Air Conditioning: Heat Pump
Garage Spaces: 3
Construction Materials: N/A
Foundation Size: 1375ft²
Unit Amenities:
-
- Kitchen Window
- Deck
- Natural Woodwork
- Hardwood Floors
- Ceiling Fan(s)
- Washer/Dryer Hookup
- Tile Floors
- Main Floor Primary Bedroom
Heating System:
-
- Forced Air
- Heat Pump
ROOMS
| Main | Size | ft² |
|---|---|---|
| Living Room | 19x15 | 361 ft² |
| Dining Room | 11x9 | 121 ft² |
| Kitchen | 18x11 | 324 ft² |
| Family Room | 23x18 | 529 ft² |
| Bedroom 1 | 15x11 | 225 ft² |
| Bedroom 2 | 15x12 | 225 ft² |
| Bedroom 3 | 11x11 | 121 ft² |
| Deck | 16x12 | 256 ft² |
| Lower | Size | ft² |
|---|---|---|
| Bedroom 4 | 12x12 | 144 ft² |
| Bedroom 5 | 11x8 | 121 ft² |
| Hobby Room | 15x11 | 225 ft² |
LOT
Acres: N/A
Lot Size Dim.: 75x104x203x98x78
Longitude: 44.8247
Latitude: -93.3343
Zoning: Residential-Single Family
FINANCIAL & TAXES
Tax year: 2024
Tax annual amount: $5,175
MISCELLANEOUS
Fuel System: N/A
Sewer System: City Sewer/Connected
Water System: City Water/Connected
ADITIONAL INFORMATION
MLS#: NST7641128
Listing Brokerage: RE/MAX Results

ID: 3398537
Published: September 13, 2024
Last Update: September 13, 2024
Views: 17


