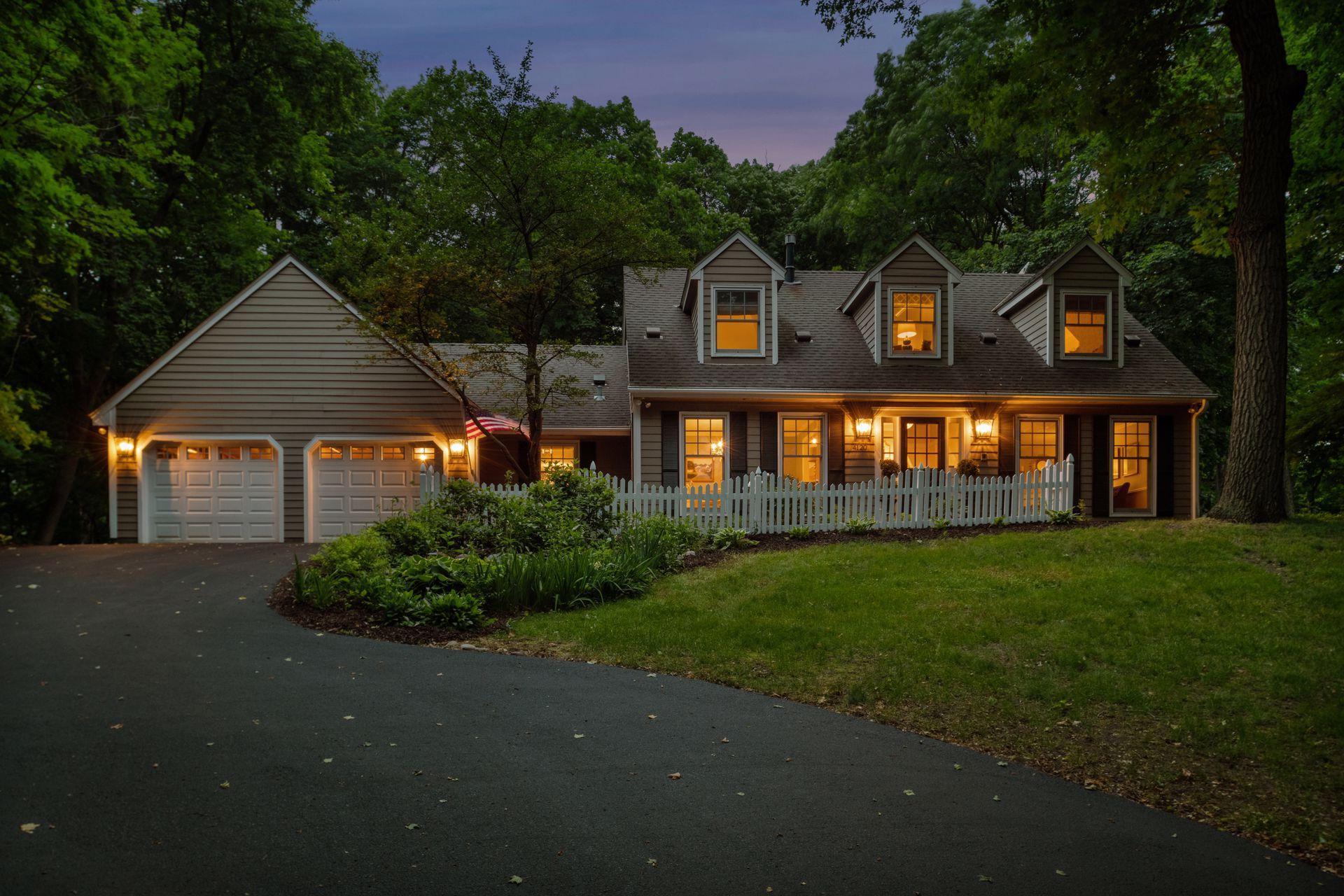4120 AVONDALE STREET
4120 Avondale Street, Minnetonka, 55345, MN
-
Price: $924,900
-
Status type: For Sale
-
City: Minnetonka
-
Neighborhood: N/A
Bedrooms: 4
Property Size :3638
-
Listing Agent: NST49293,NST83541
-
Property type : Single Family Residence
-
Zip code: 55345
-
Street: 4120 Avondale Street
-
Street: 4120 Avondale Street
Bathrooms: 4
Year: 1977
Listing Brokerage: Compass
FEATURES
- Refrigerator
- Microwave
- Exhaust Fan
- Dishwasher
- Water Softener Owned
- Disposal
- Cooktop
- Wall Oven
DETAILS
Beautiful two story located on a quiet cul-de-sac within sought-after Minnetonka Schools. Thoughtfully updated throughout the years while retaining touches of character and charm throughout. A gorgeous kitchen sits center stage and provides ample counter space with large peninsula, SS appliances and an open flow ideal for entertaining. The great room opens seamlessly providing easy indoor-outdoor flow to the spacious deck. A vaulted sunroom, large mud / laundry room, hardwood floors and beamed ceiling accents are a few of the other main level highlights. Three bedrooms are located upstairs and the Owner's suite provides two separate walk-in closets and an en-suite bath with two vanities. The walkout lower level allows for flexible use with a game area and family room, 4th bedroom, 3/4 bath and a large storage room. Enjoy an oversized 2 car garage, extra parking pad and a backyard with mature canopy around the perimeter creating a private oasis.
INTERIOR
Bedrooms: 4
Fin ft² / Living Area: 3638 ft²
Below Ground Living: 1114ft²
Bathrooms: 4
Above Ground Living: 2524ft²
-
Basement Details: Walkout, Full, Finished, Drain Tiled, Sump Pump,
Appliances Included:
-
- Refrigerator
- Microwave
- Exhaust Fan
- Dishwasher
- Water Softener Owned
- Disposal
- Cooktop
- Wall Oven
EXTERIOR
Air Conditioning: Central Air
Garage Spaces: 2
Construction Materials: N/A
Foundation Size: 1538ft²
Unit Amenities:
-
- Patio
- Kitchen Window
- Deck
- Porch
- Natural Woodwork
- Hardwood Floors
- Sun Room
- Ceiling Fan(s)
- Walk-In Closet
- Washer/Dryer Hookup
- Master Bedroom Walk-In Closet
- Tile Floors
Heating System:
-
- Forced Air
ROOMS
| Main | Size | ft² |
|---|---|---|
| Living Room | 18x13 | 324 ft² |
| Dining Room | 13x13 | 169 ft² |
| Family Room | 24x13 | 576 ft² |
| Kitchen | 17x16 | 289 ft² |
| Porch | 14x12 | 196 ft² |
| Laundry | 12x9 | 144 ft² |
| Mud Room | 12x9 | 144 ft² |
| Upper | Size | ft² |
|---|---|---|
| Bedroom 1 | 18x13 | 324 ft² |
| Bedroom 2 | 13x12 | 169 ft² |
| Bedroom 3 | 12x11 | 144 ft² |
| Lower | Size | ft² |
|---|---|---|
| Bedroom 4 | 13x11 | 169 ft² |
| Amusement Room | 20x17 | 400 ft² |
| Office | 14x13 | 196 ft² |
LOT
Acres: N/A
Lot Size Dim.: 123x294
Longitude: 44.9284
Latitude: -93.4858
Zoning: Residential-Single Family
FINANCIAL & TAXES
Tax year: 2022
Tax annual amount: $10,237
MISCELLANEOUS
Fuel System: N/A
Sewer System: City Sewer/Connected
Water System: City Water/Connected
ADITIONAL INFORMATION
MLS#: NST6206674
Listing Brokerage: Compass

ID: 868337
Published: June 17, 2022
Last Update: June 17, 2022
Views: 65










































