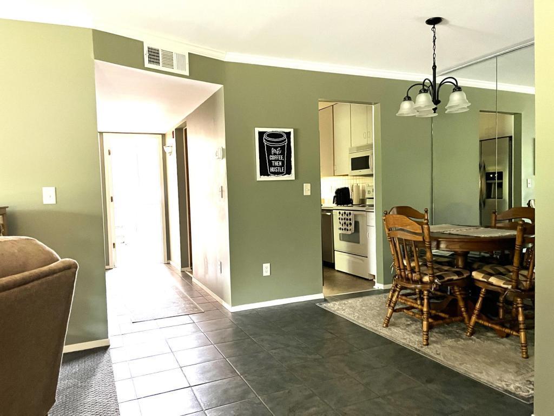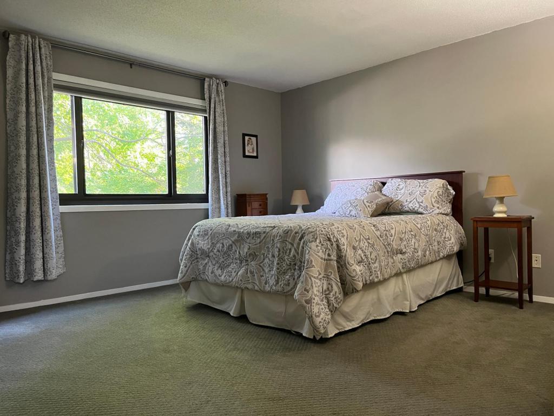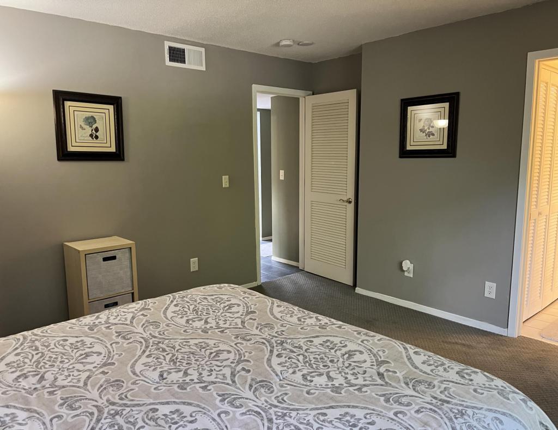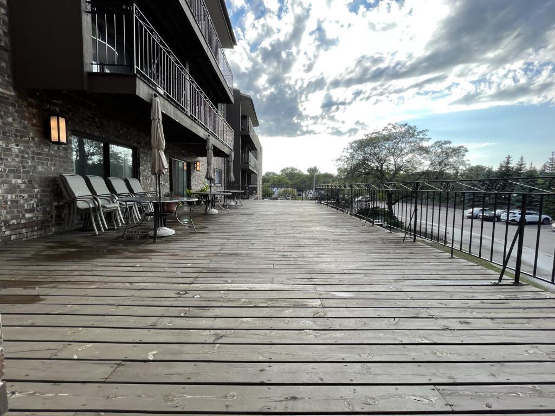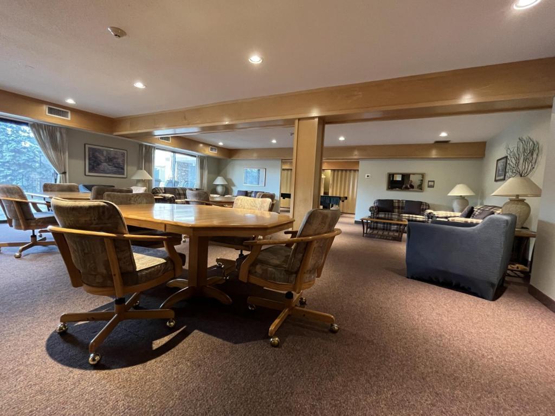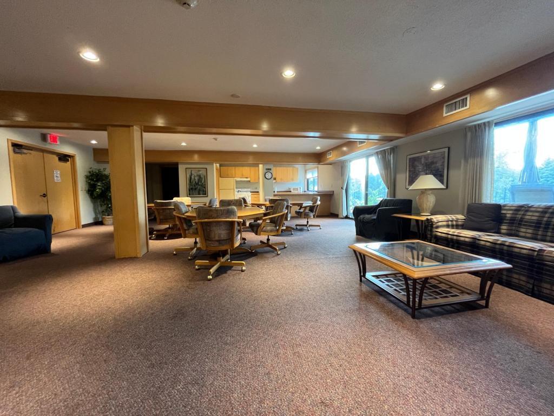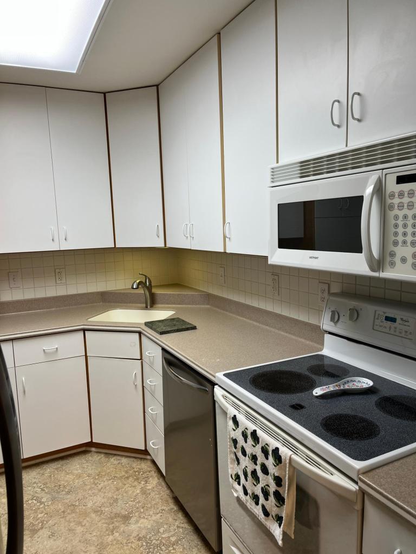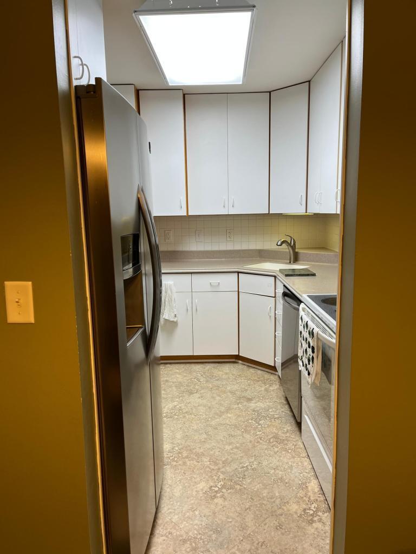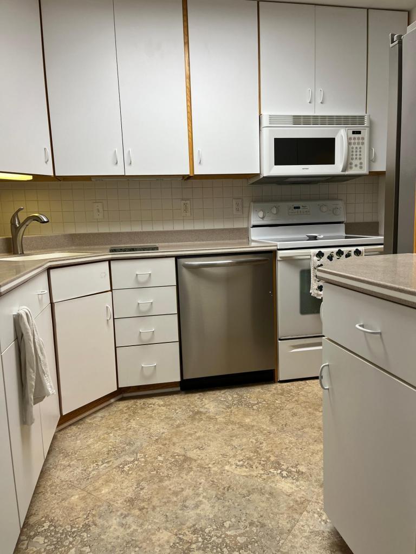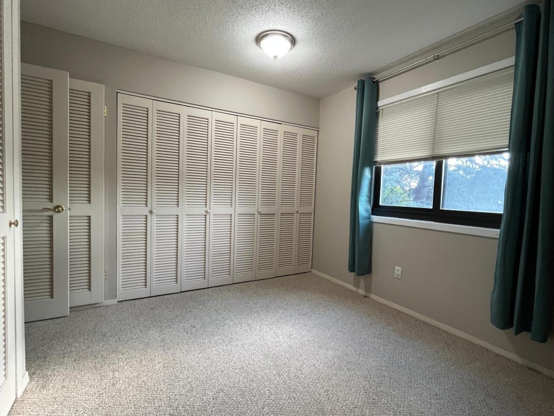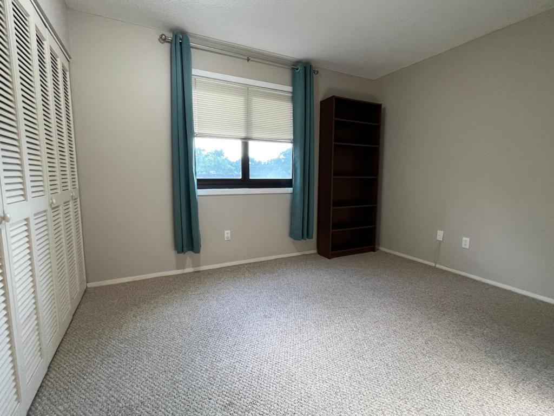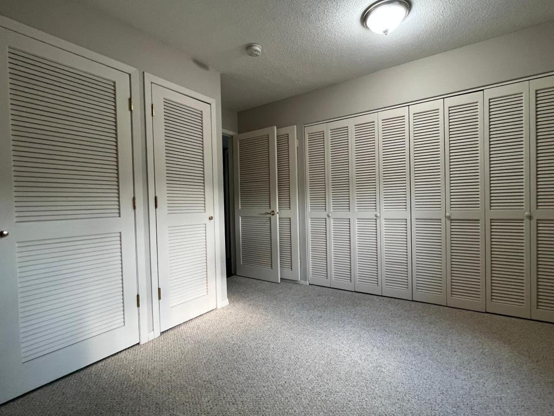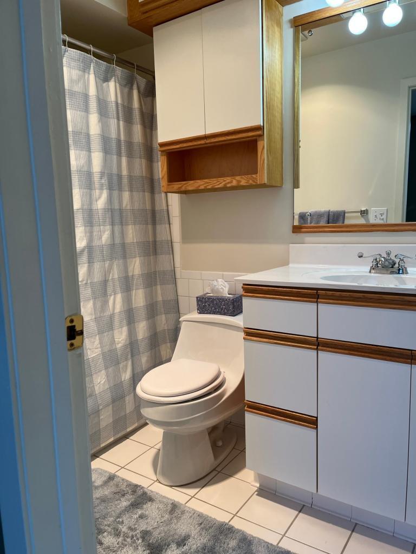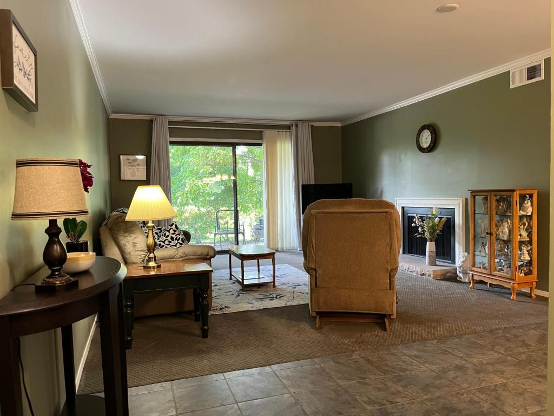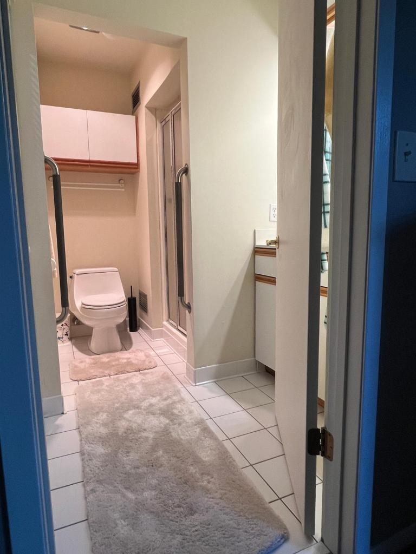4120 PARKLAWN AVENUE
4120 Parklawn Avenue, Minneapolis (Edina), 55435, MN
-
Price: $149,999
-
Status type: For Sale
-
City: Minneapolis (Edina)
-
Neighborhood: Condo 0088 Heatherton Of Edina
Bedrooms: 2
Property Size :1121
-
Listing Agent: NST18870,NST59137
-
Property type : Low Rise
-
Zip code: 55435
-
Street: 4120 Parklawn Avenue
-
Street: 4120 Parklawn Avenue
Bathrooms: 2
Year: 1970
Listing Brokerage: Realty Group, Inc.
FEATURES
- Range
- Refrigerator
- Microwave
- Dishwasher
- Disposal
- Stainless Steel Appliances
DETAILS
Cozy elegance meets modern convenience in this charming 2-bedroom condo in the heart of Edina. The open-concept layout seamlessly connects the living, dining, and kitchen areas, creating a spacious feel. Natural light floods through large windows, illuminating the space. The master bedroom features an en-suite bathroom, while the second bedroom offers flexibility for guests or a home office. Building amenities include a fitness center, community room, and underground parking. With top-notch amenities and a prime location near Edina's best shops and parks, this condo presents a unique opportunity to embrace comfort and style.
INTERIOR
Bedrooms: 2
Fin ft² / Living Area: 1121 ft²
Below Ground Living: N/A
Bathrooms: 2
Above Ground Living: 1121ft²
-
Basement Details: None,
Appliances Included:
-
- Range
- Refrigerator
- Microwave
- Dishwasher
- Disposal
- Stainless Steel Appliances
EXTERIOR
Air Conditioning: Central Air
Garage Spaces: 1
Construction Materials: N/A
Foundation Size: 1121ft²
Unit Amenities:
-
- Patio
- Tile Floors
- Main Floor Primary Bedroom
- Primary Bedroom Walk-In Closet
Heating System:
-
- Forced Air
ROOMS
| Main | Size | ft² |
|---|---|---|
| Living Room | 17x12 | 289 ft² |
| Dining Room | 12x8 | 144 ft² |
| Kitchen | 10x8 | 100 ft² |
| Bedroom 1 | 15x14 | 225 ft² |
| Bedroom 2 | 12x9 | 144 ft² |
| Patio | 13x6 | 169 ft² |
LOT
Acres: N/A
Lot Size Dim.: N/A
Longitude: 44.8688
Latitude: -93.3328
Zoning: Residential-Single Family
FINANCIAL & TAXES
Tax year: 2024
Tax annual amount: $1,795
MISCELLANEOUS
Fuel System: N/A
Sewer System: City Sewer/Connected
Water System: City Water/Connected
ADITIONAL INFORMATION
MLS#: NST7649533
Listing Brokerage: Realty Group, Inc.

ID: 3403439
Published: September 14, 2024
Last Update: September 14, 2024
Views: 57


