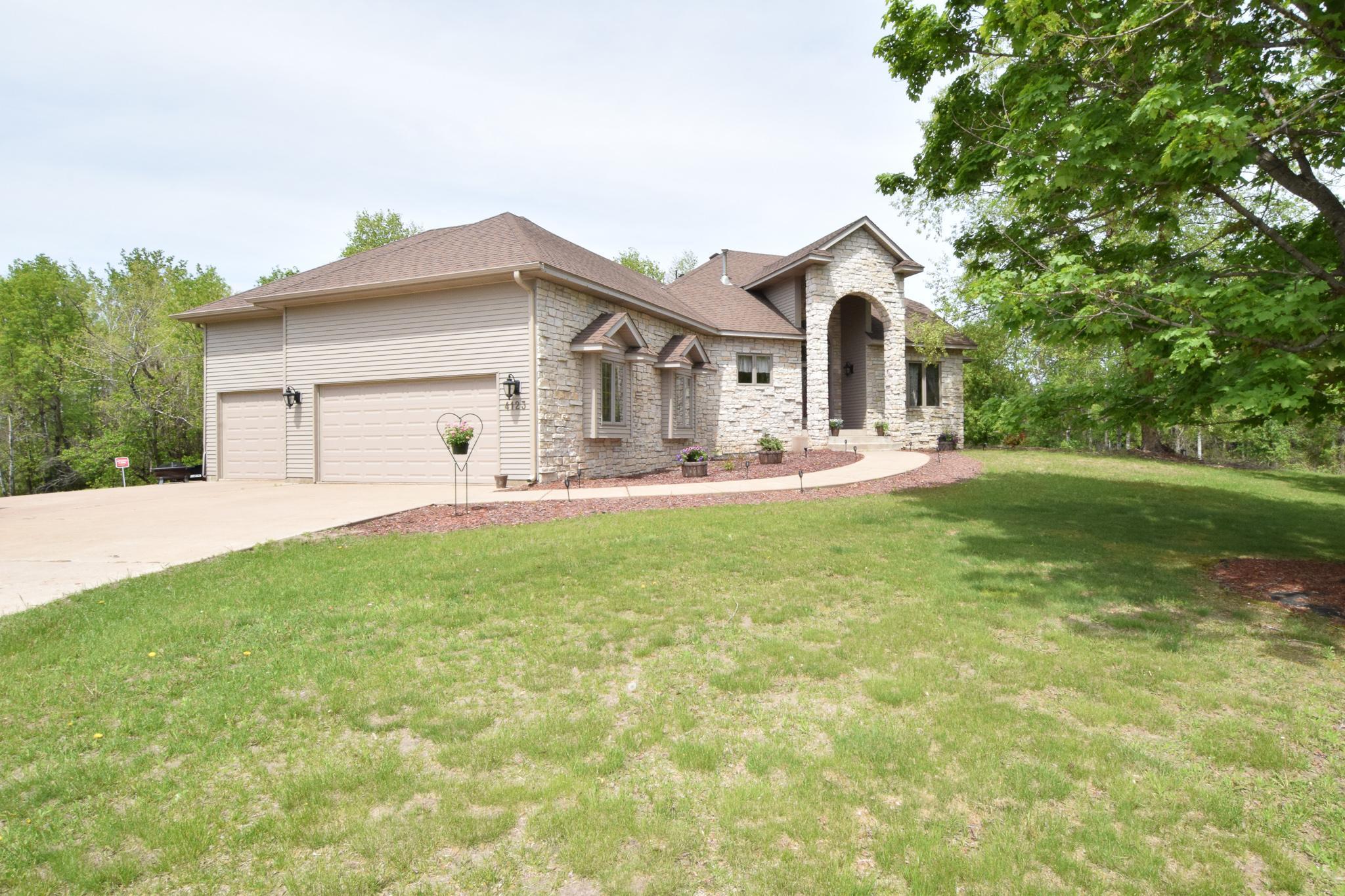4123 114TH LANE
4123 114th Lane, Blaine, 55449, MN
-
Price: $699,900
-
Status type: For Sale
-
City: Blaine
-
Neighborhood: North Oaks Ponds East
Bedrooms: 4
Property Size :3514
-
Listing Agent: NST14003,NST53302
-
Property type : Single Family Residence
-
Zip code: 55449
-
Street: 4123 114th Lane
-
Street: 4123 114th Lane
Bathrooms: 3
Year: 1994
Listing Brokerage: Keller Williams Classic Realty
FEATURES
- Range
- Refrigerator
- Washer
- Dryer
- Microwave
- Dishwasher
- Water Softener Owned
- Gas Water Heater
DETAILS
Great walkout Rambler on acreage in Blaine. come see this home . Home has 16ft high great room ceilings on the main. Four season porch with 2 sided fire place.Home is loaded with amenities. Home being sold as is.
INTERIOR
Bedrooms: 4
Fin ft² / Living Area: 3514 ft²
Below Ground Living: 1520ft²
Bathrooms: 3
Above Ground Living: 1994ft²
-
Basement Details: Walkout, Full, Finished, Drain Tiled, Daylight/Lookout Windows, Block,
Appliances Included:
-
- Range
- Refrigerator
- Washer
- Dryer
- Microwave
- Dishwasher
- Water Softener Owned
- Gas Water Heater
EXTERIOR
Air Conditioning: Central Air
Garage Spaces: 3
Construction Materials: N/A
Foundation Size: 1798ft²
Unit Amenities:
-
Heating System:
-
- Forced Air
ROOMS
| Main | Size | ft² |
|---|---|---|
| Living Room | 16x17 | 256 ft² |
| Dining Room | 16x14 | 256 ft² |
| Kitchen | 18x14 | 324 ft² |
| Bedroom 1 | 15x17 | 225 ft² |
| Bedroom 2 | 11x12 | 121 ft² |
| Porch | 14x14 | 196 ft² |
| Lower | Size | ft² |
|---|---|---|
| Family Room | 20x16 | 400 ft² |
| Bedroom 3 | 14x12 | 196 ft² |
| Bedroom 4 | 14x12 | 196 ft² |
LOT
Acres: N/A
Lot Size Dim.: tbd
Longitude: 45.178
Latitude: -93.1653
Zoning: Residential-Single Family
FINANCIAL & TAXES
Tax year: 2021
Tax annual amount: $5,558
MISCELLANEOUS
Fuel System: N/A
Sewer System: Private Sewer
Water System: Private
ADITIONAL INFORMATION
MLS#: NST6191962
Listing Brokerage: Keller Williams Classic Realty

ID: 776398
Published: May 27, 2022
Last Update: May 27, 2022
Views: 67

















































